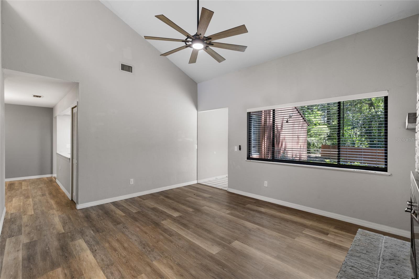
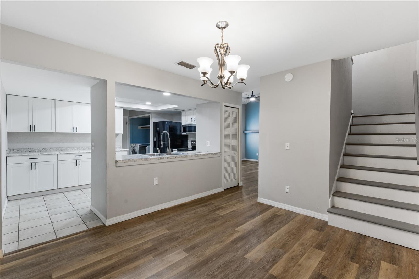
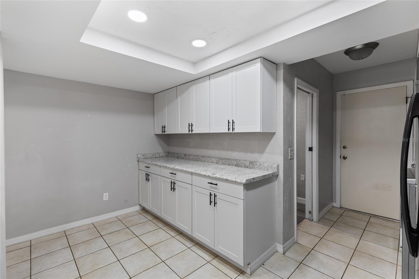
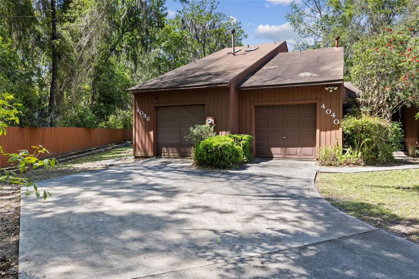
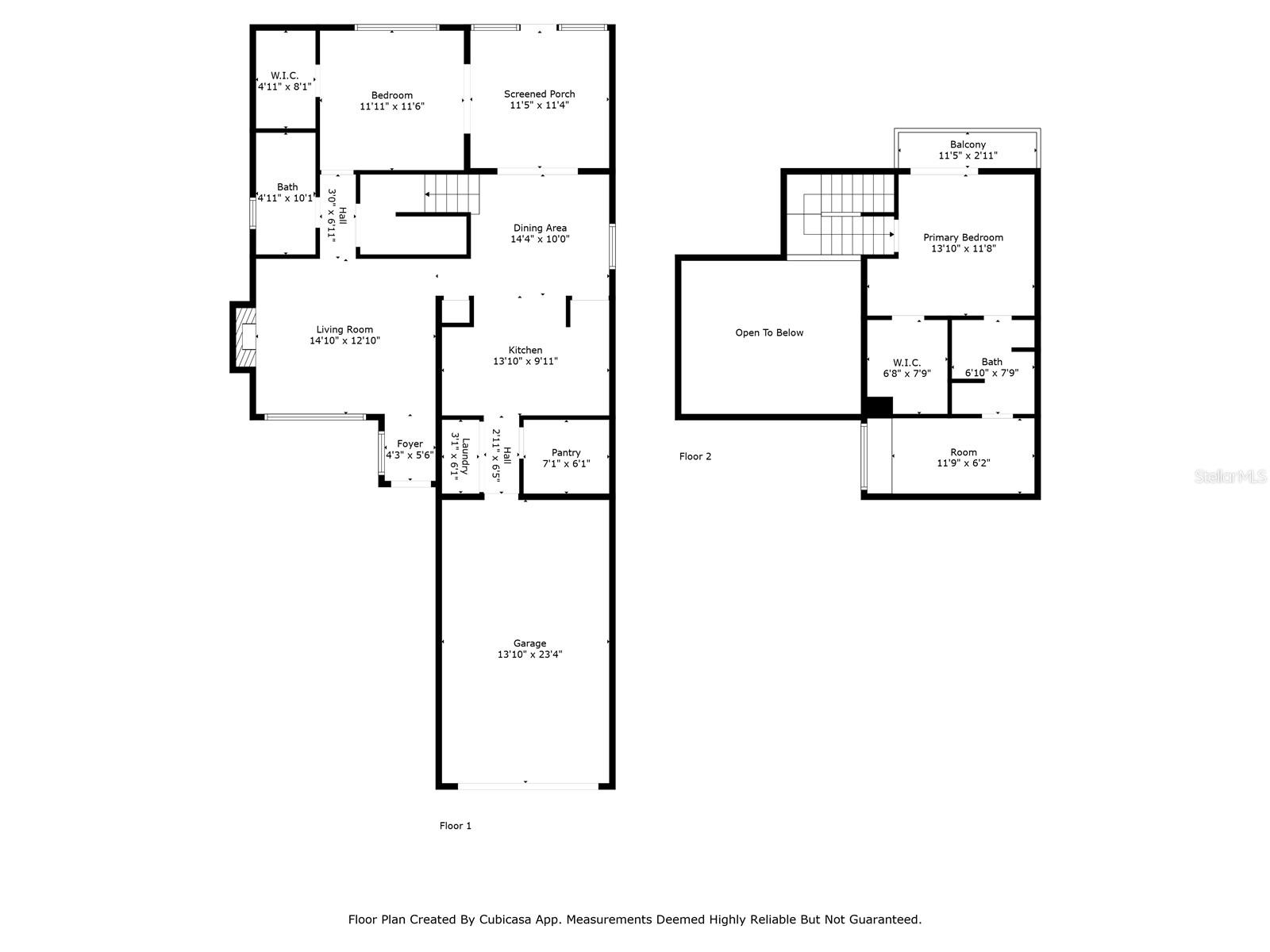
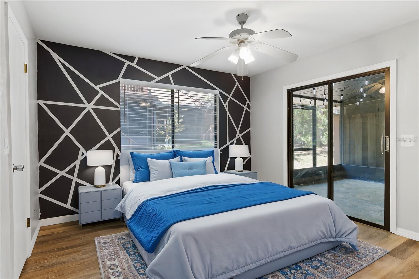
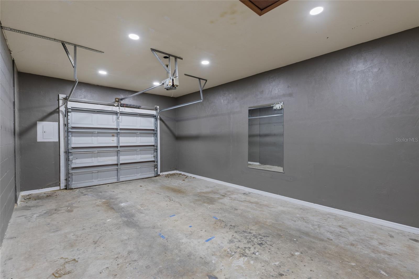
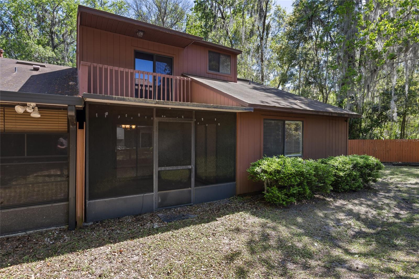
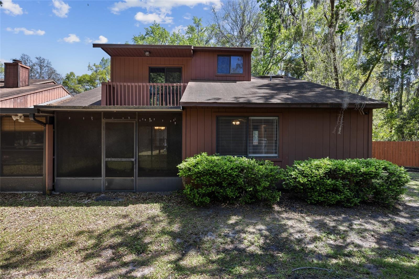
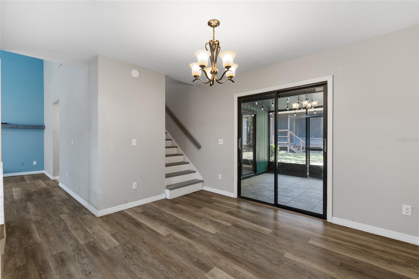
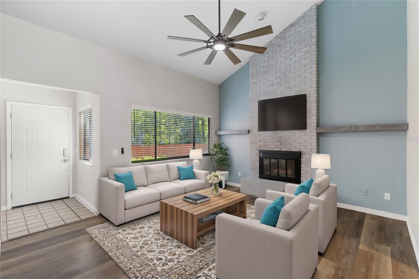
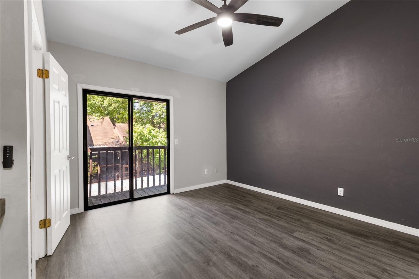
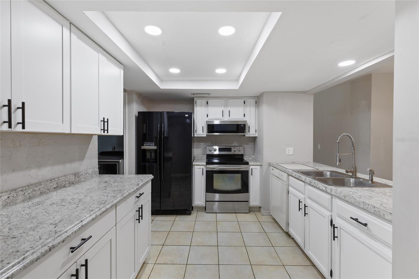
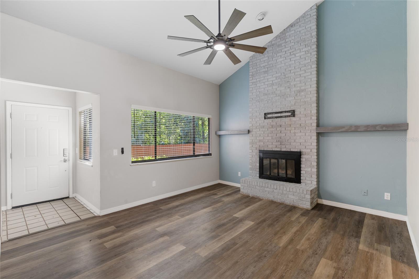
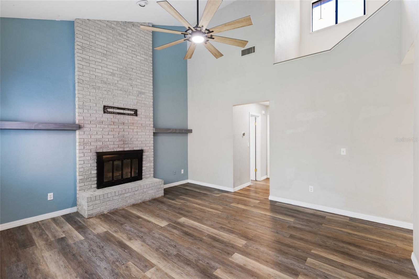
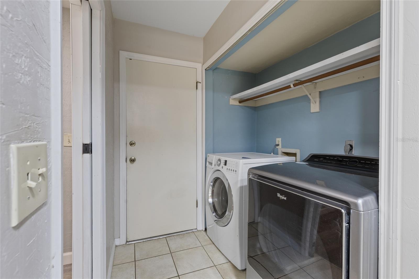
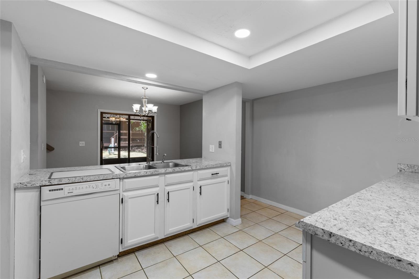
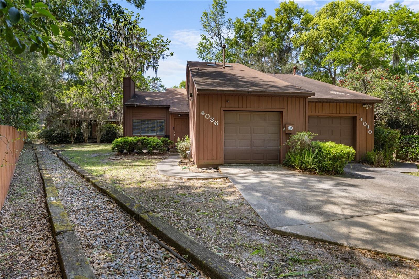
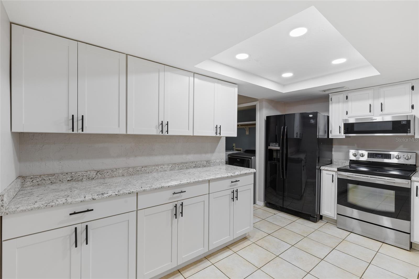
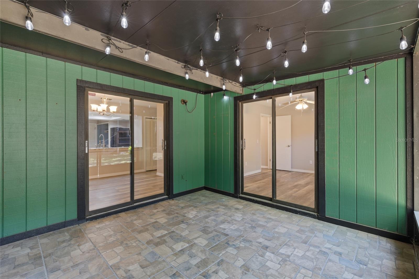
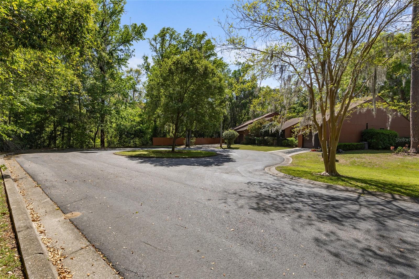
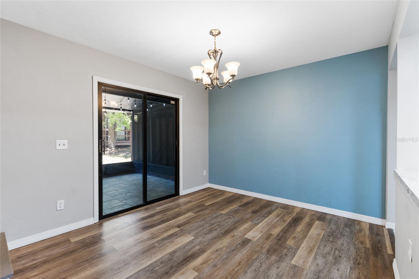
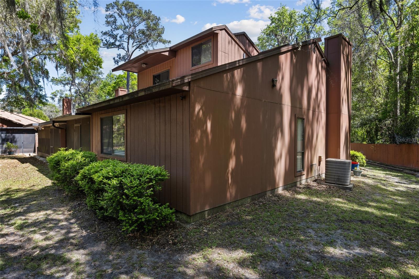
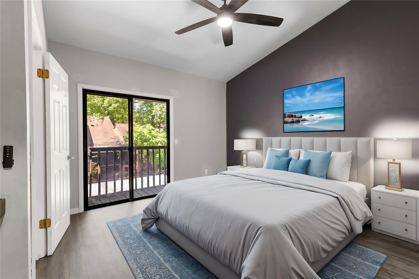
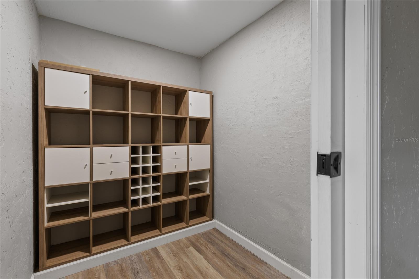
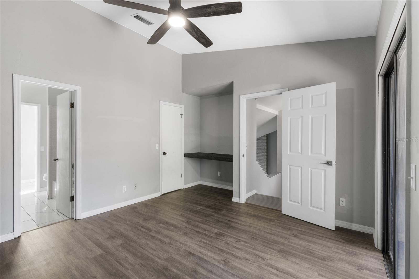
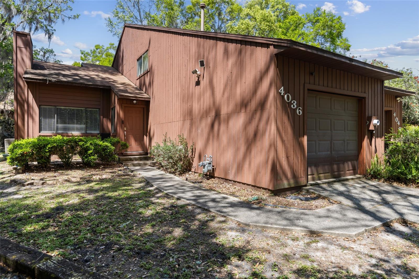
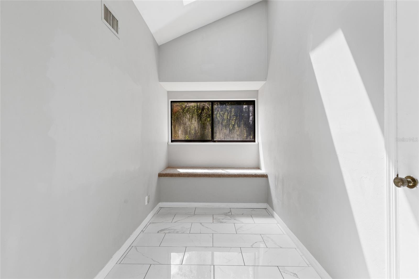
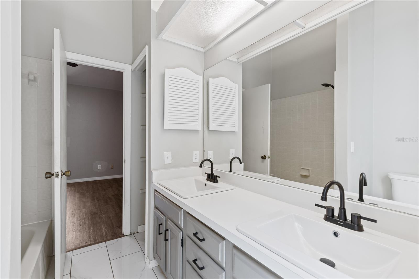
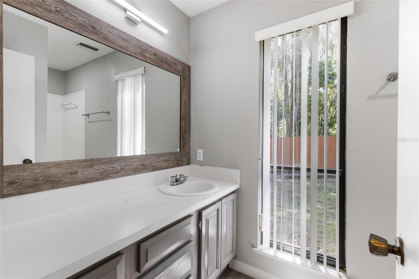
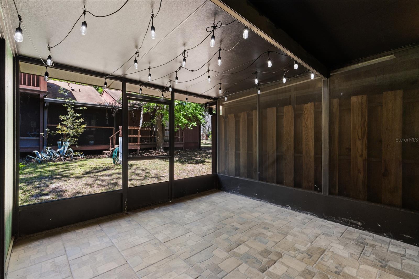
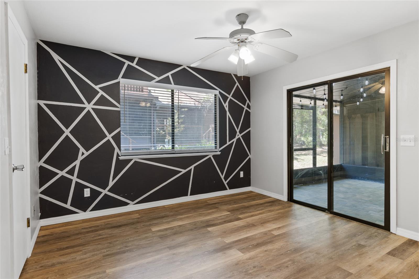
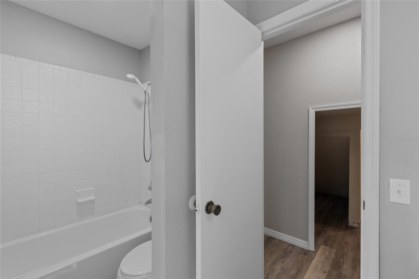
Pending
4036 NW 16TH TER
$215,000
Features:
Property Details
Remarks
Under contract-accepting backup offers. One or more photo(s) has been virtually staged. Situated in a peaceful cul-de-sac, this 2 Bedroom, 2 Bathroom End-unit Townhouse offers a spacious layout with over 1,300 SF of space, vaulted ceilings, a cozy wood-burning fireplace, and plenty of storage. The exterior has been beautifully updated with a newer roof, fresh siding, and a new coat of paint. Inside, new vinyl plank flooring (2021) and fresh paint create a bright and inviting atmosphere. The upstairs master suite is a true retreat, featuring a private screened balcony, along with a generous walk-in closet. An additional bonus room off the master offers with skylights and an abundance of natural light provides options for a home office, mediation room, exercise room or nursery. The downstairs second bedroom features a walk-in closet for extra storage and screened patio access. Large kitchen provides plenty of counter space, stainless steel appliances, and eat-in kitchen. Relax on the screened porch, and take advantage of the convenience of a one-car garage and oversized custom mud room. Plus, with a community pool and tennis courts, there’s plenty to enjoy right at home. Located just minutes from Publix, shopping, and dining, and only a 10 minute drive to UF and Shands, this townhouse offers both tranquility and easy access to everyday conveniences making it the perfect place to call home!
Financial Considerations
Price:
$215,000
HOA Fee:
160.3
Tax Amount:
$3675
Price per SqFt:
$161.9
Tax Legal Description:
CEDAR CREEK PB L-88 LOT 20 UNIT 55 OR 4198/1413
Exterior Features
Lot Size:
1742
Lot Features:
N/A
Waterfront:
No
Parking Spaces:
N/A
Parking:
N/A
Roof:
Shingle
Pool:
No
Pool Features:
N/A
Interior Features
Bedrooms:
2
Bathrooms:
2
Heating:
Central
Cooling:
Central Air
Appliances:
Dryer, Washer
Furnished:
No
Floor:
Tile, Wood
Levels:
Two
Additional Features
Property Sub Type:
Townhouse
Style:
N/A
Year Built:
1984
Construction Type:
HardiPlank Type
Garage Spaces:
Yes
Covered Spaces:
N/A
Direction Faces:
Southeast
Pets Allowed:
Yes
Special Condition:
None
Additional Features:
Balcony
Additional Features 2:
Buyer to verify all leasing restrictions with HOA.
Map
- Address4036 NW 16TH TER
Featured Properties