

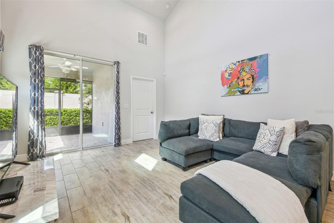
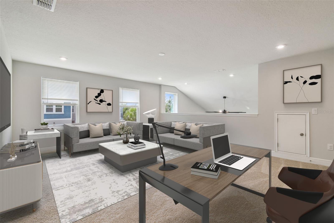
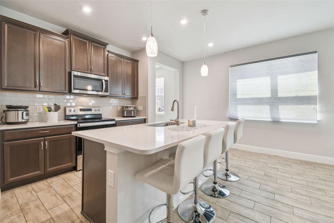


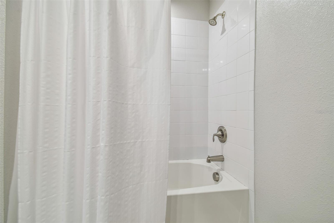




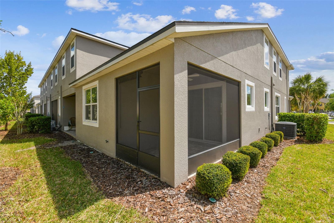
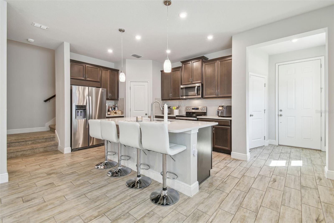
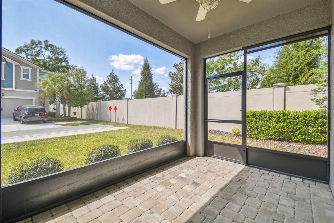




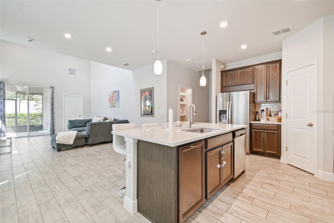
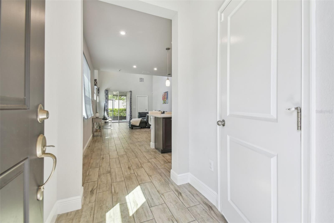
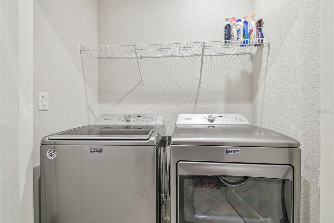
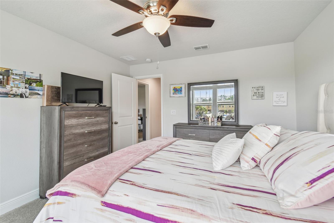
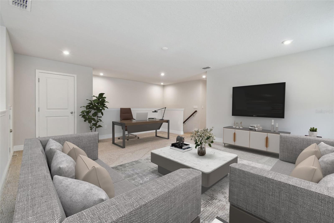
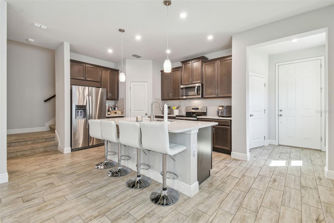
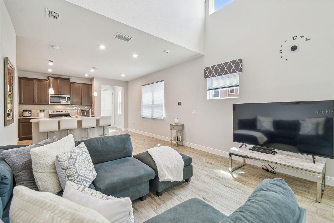
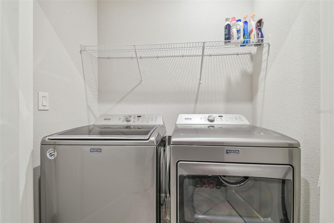



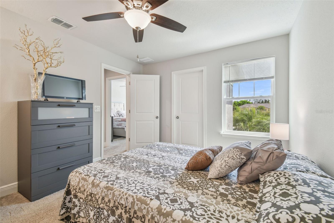


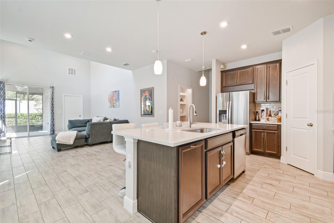
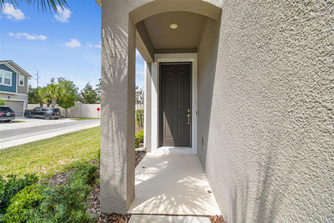
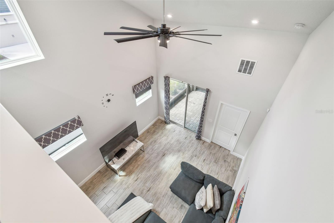
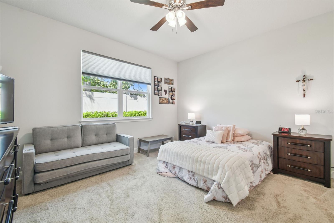
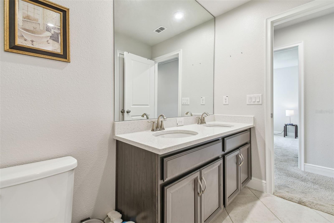

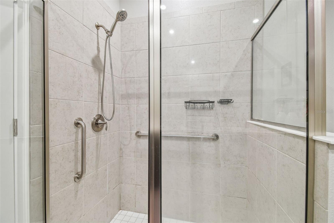

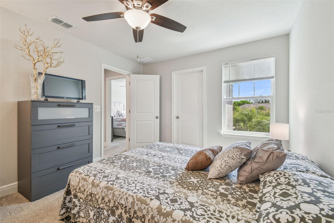

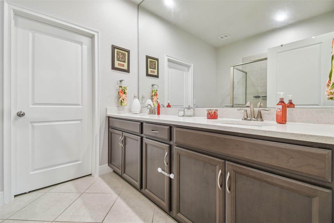
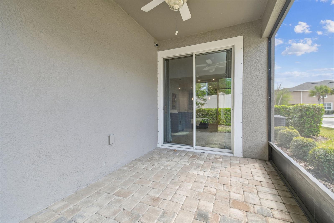

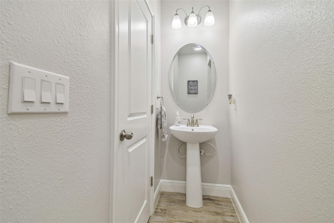

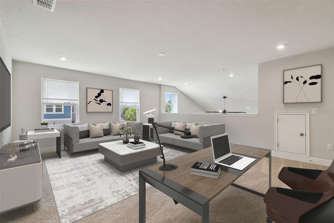
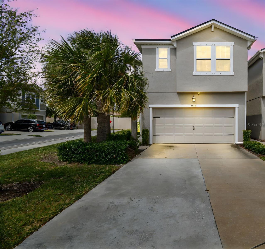
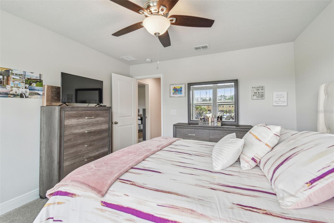

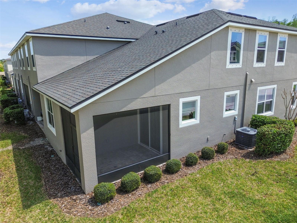
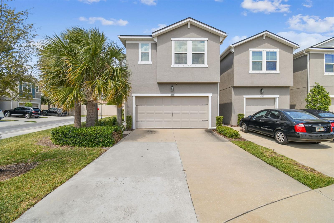


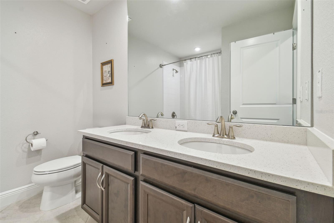
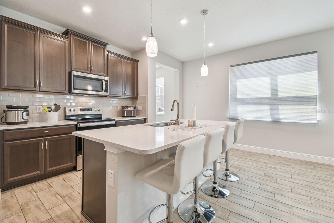
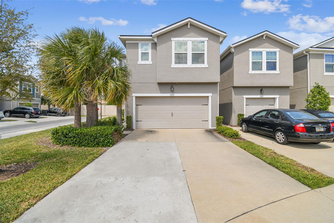

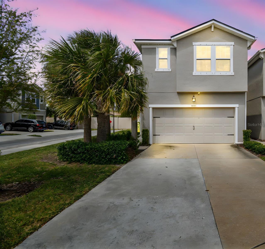

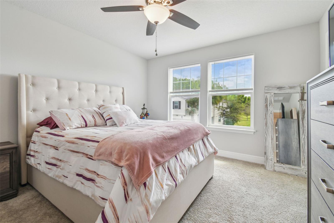

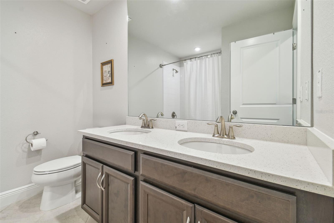





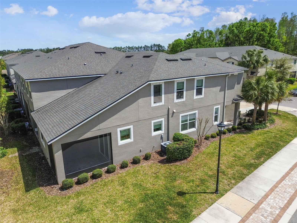

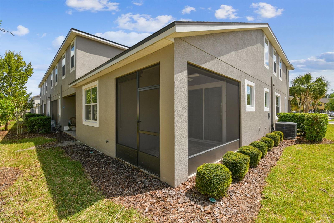

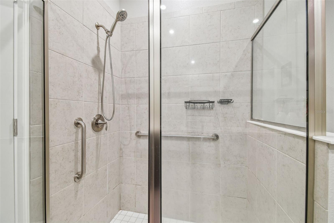
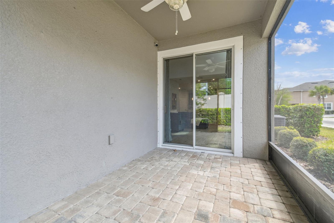


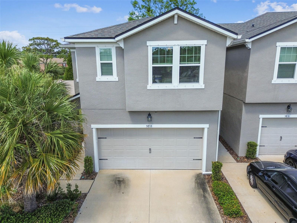

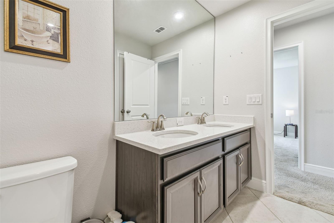
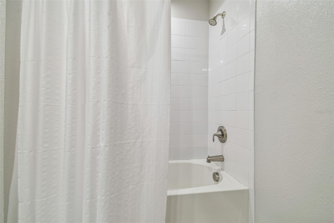

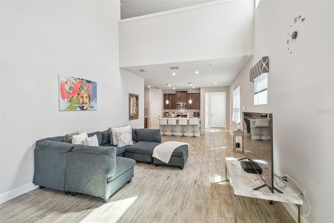
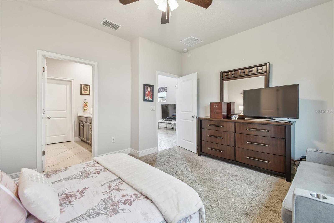
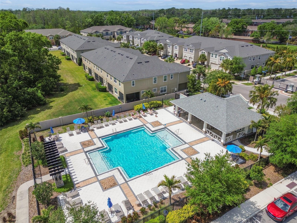
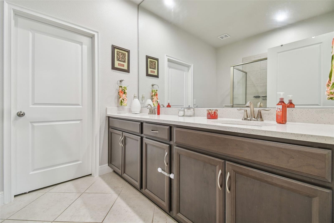

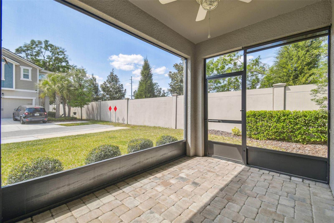

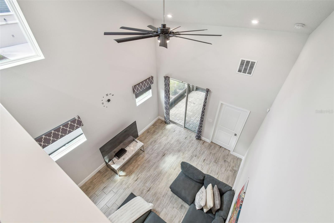
Active
5833 GRAND SONATA AVE
$419,900
Features:
Property Details
Remarks
One or more photo(s) has been virtually staged. Welcome Home! The Santa Rosa floor plan offers 3 bedrooms, 2.5 baths, a 2-car garage, and a LARGE LOFT. This END UNIT townhome sits in the GATED COMMUNITY of Avea Point in one of Tampa Bay's TOP-RATED SCHOOL DISTRICTS: Steinbrenner, Martinez, and Schwarzkopf. The main level features an open layout with the kitchen, dining, and living areas flowing together. The kitchen includes stainless steel appliances, Iceberg Viatera Quartz countertops, and a breakfast bar. Flooring on the main is covered in Ventura tile, while bedrooms are carpeted. Out back, the SCREENED LANAI gives you extra space to relax or entertain. The community also offers a pool, clubhouse, and well-kept green spaces for residents to enjoy. Located just minutes from the Veterans Expressway and a quick drive to the beaches. No minimum ownership period required before leasing! This townhome can be leased immediately after purchase, with a minimum lease term of 12 months.
Financial Considerations
Price:
$419,900
HOA Fee:
363
Tax Amount:
$5113.24
Price per SqFt:
$214.02
Tax Legal Description:
SONATA PHASE 2 LOT 90
Exterior Features
Lot Size:
3758
Lot Features:
N/A
Waterfront:
No
Parking Spaces:
N/A
Parking:
N/A
Roof:
Shingle
Pool:
No
Pool Features:
N/A
Interior Features
Bedrooms:
3
Bathrooms:
3
Heating:
Central
Cooling:
Central Air
Appliances:
Dishwasher, Disposal, Microwave, Range, Refrigerator
Furnished:
No
Floor:
Carpet, Tile
Levels:
Two
Additional Features
Property Sub Type:
Townhouse
Style:
N/A
Year Built:
2020
Construction Type:
Block
Garage Spaces:
Yes
Covered Spaces:
N/A
Direction Faces:
South
Pets Allowed:
Yes
Special Condition:
None
Additional Features:
Hurricane Shutters, Lighting, Sidewalk, Sliding Doors
Additional Features 2:
Please contact association for details
Map
- Address5833 GRAND SONATA AVE
Featured Properties