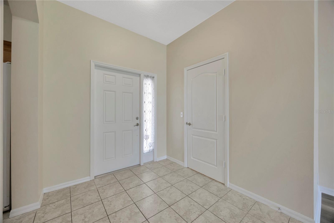
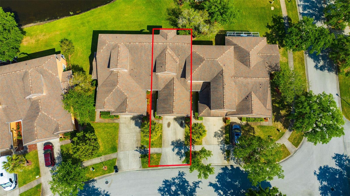

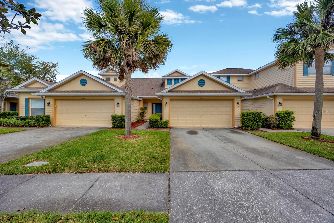

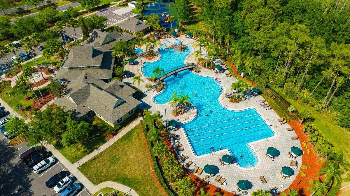
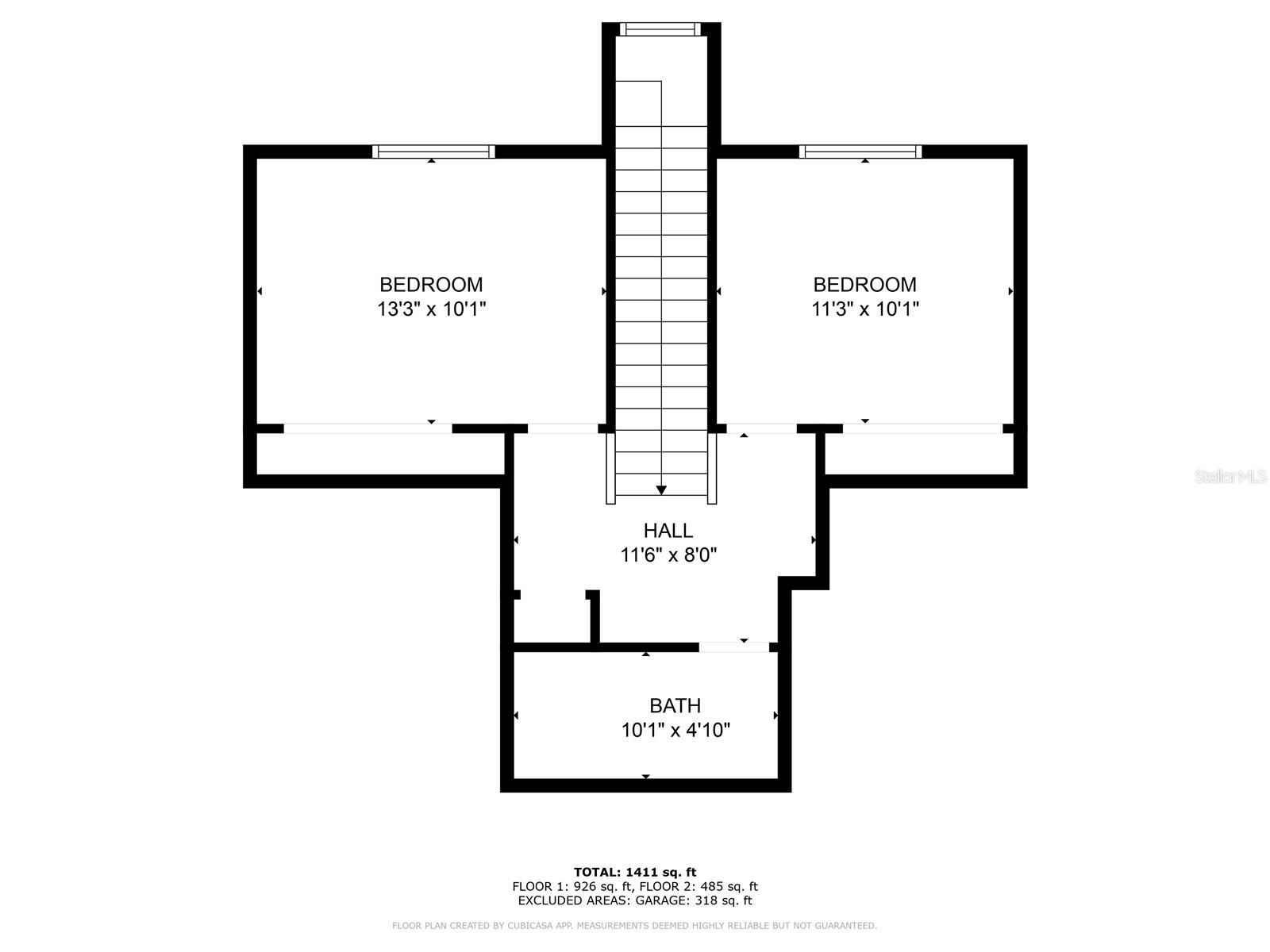
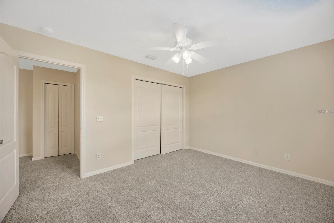
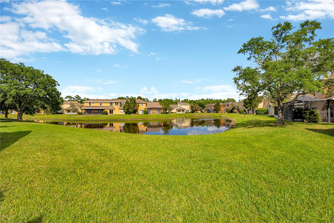
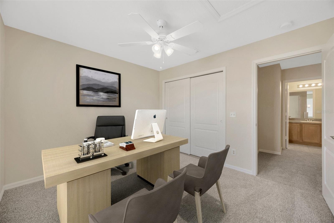
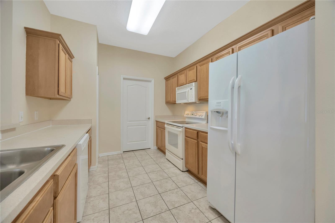
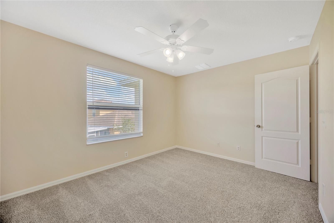
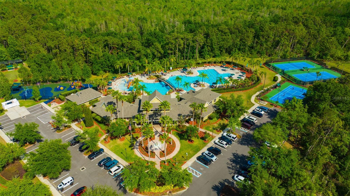
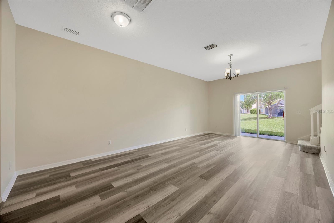
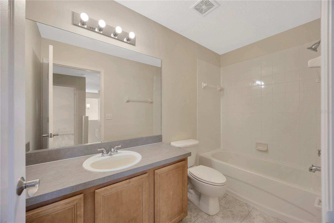
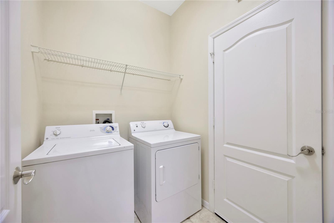

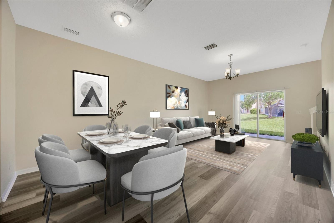
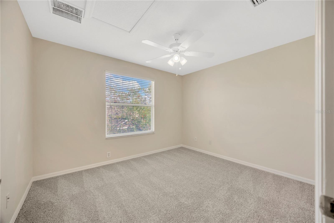
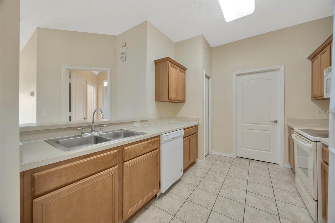
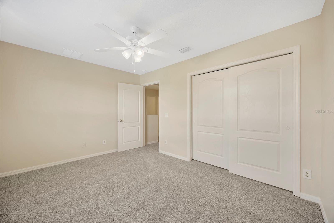
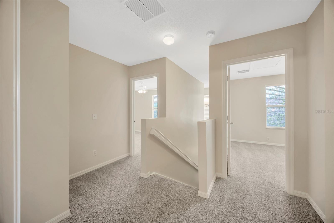
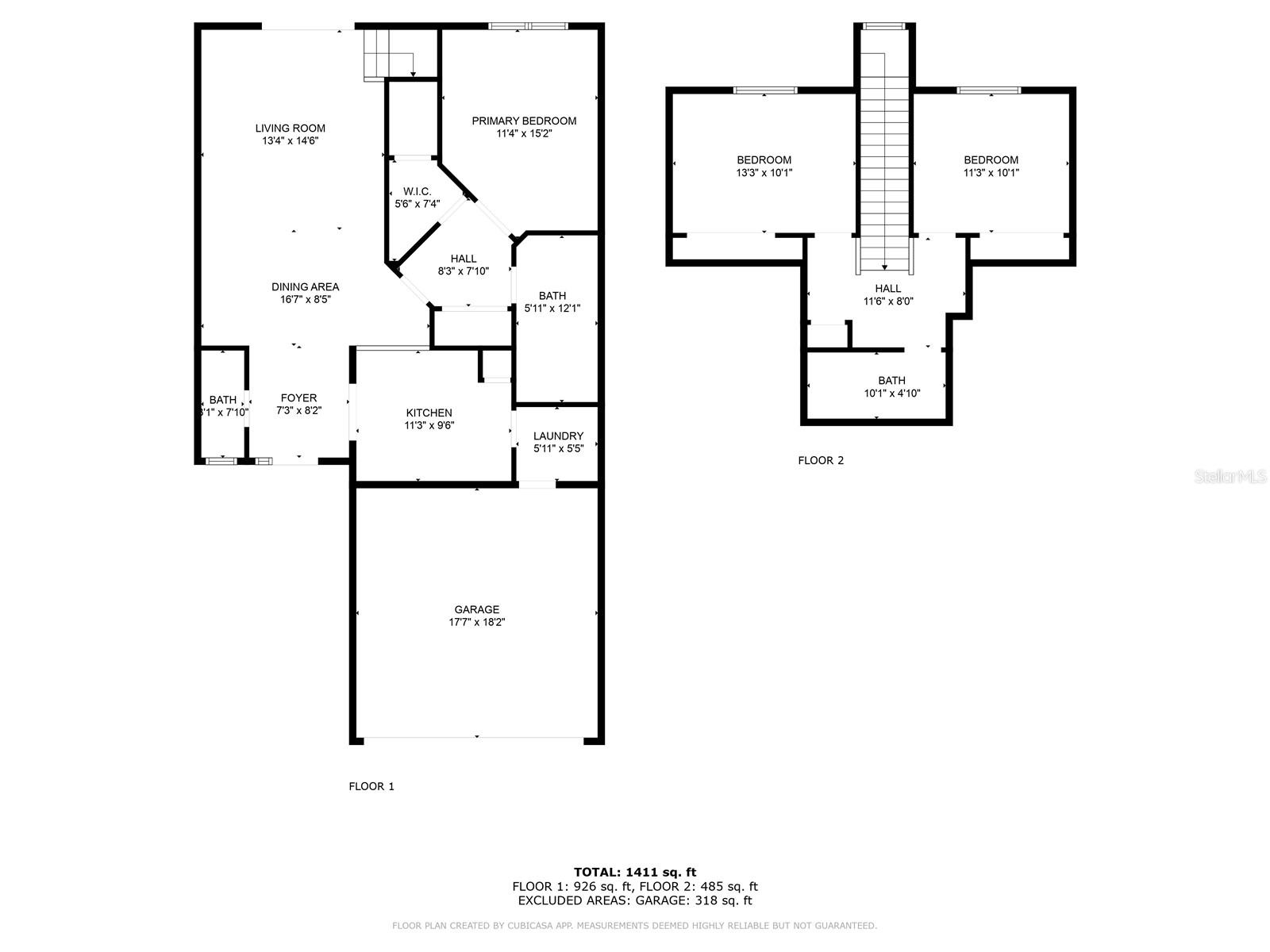
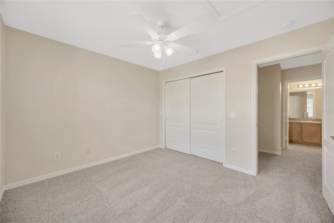
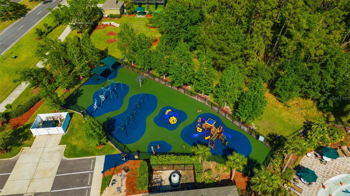
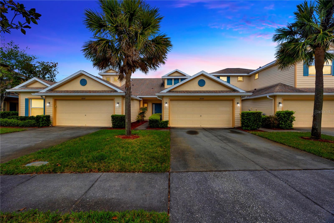
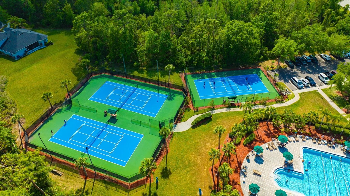
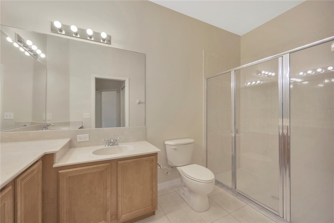
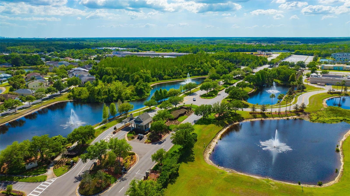
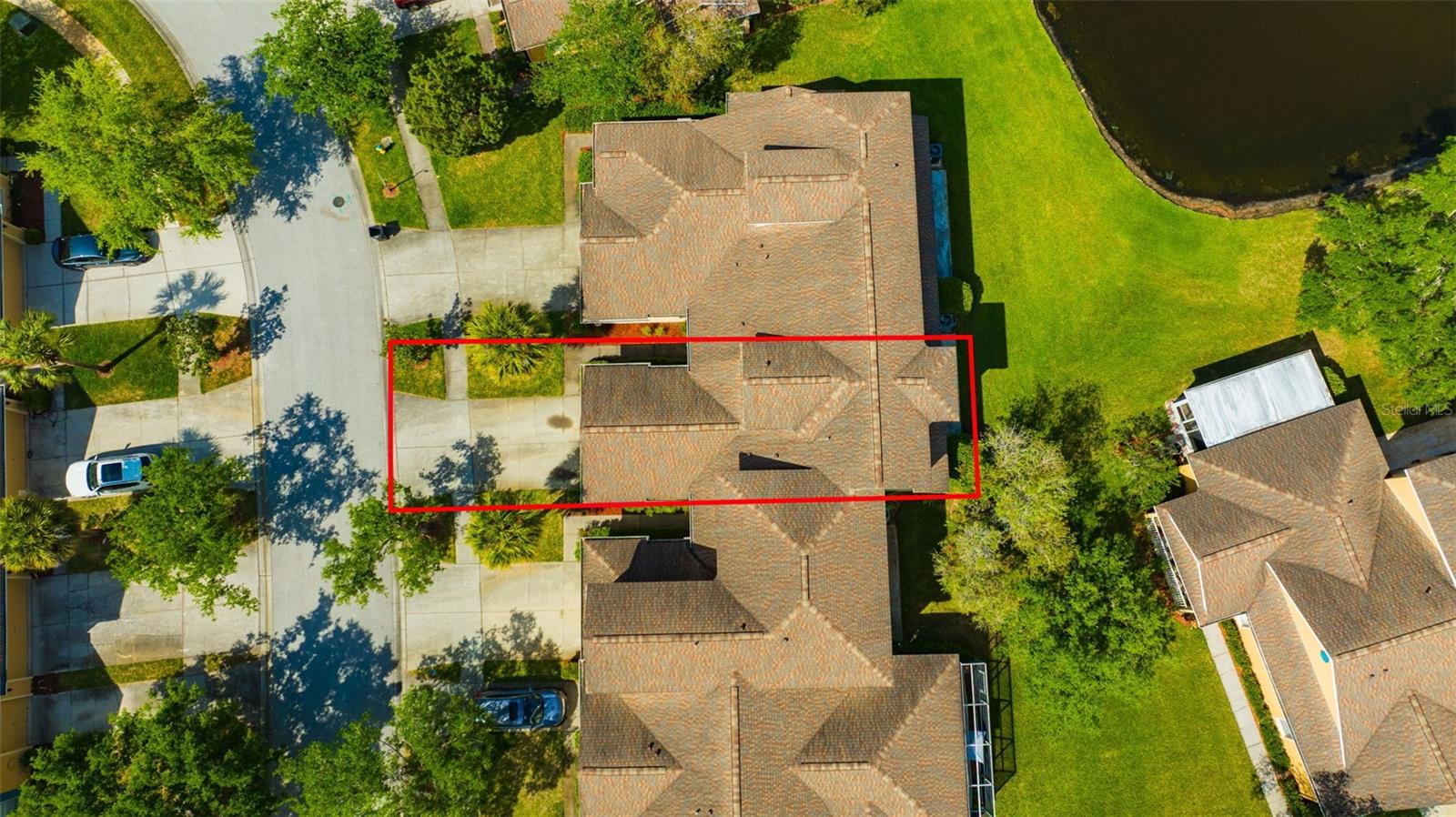
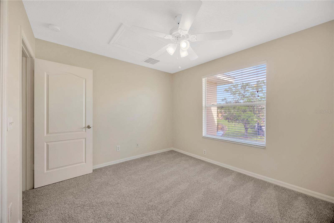
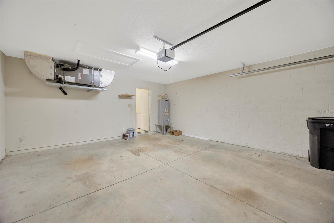
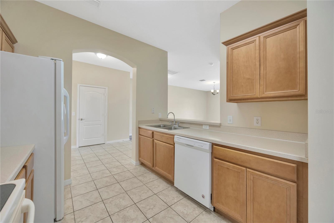
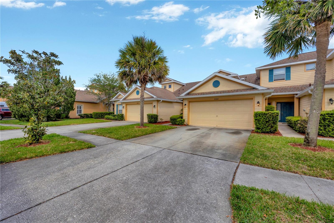
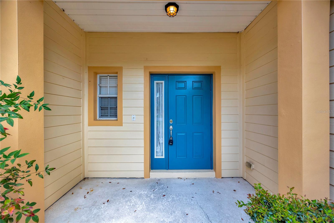
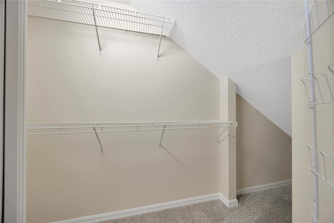
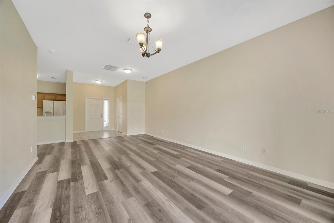
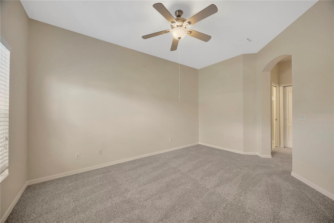

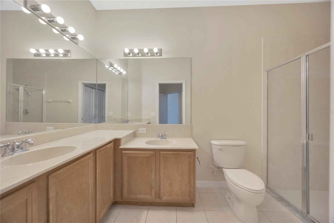
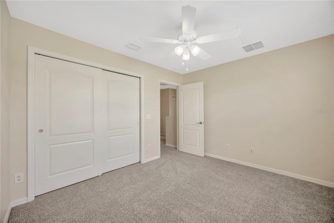

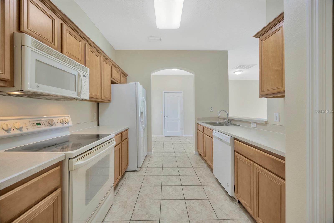
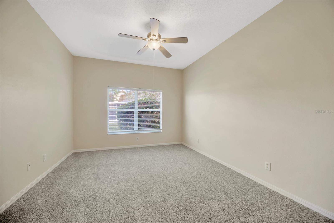

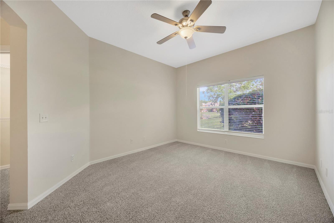
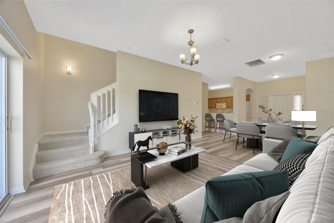
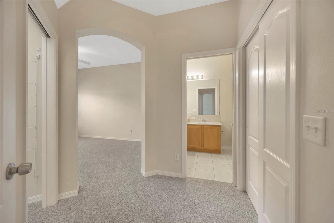
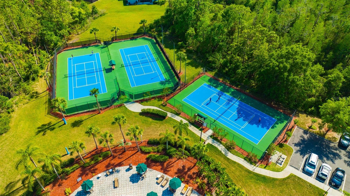


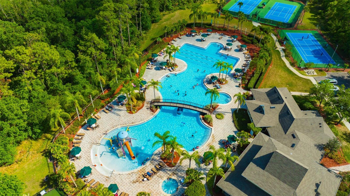
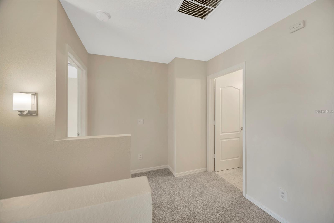
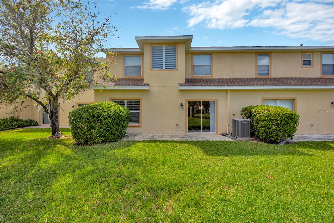
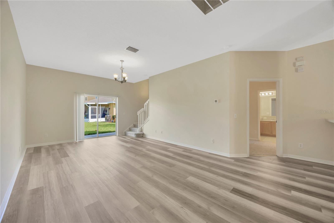
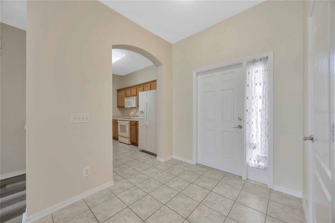

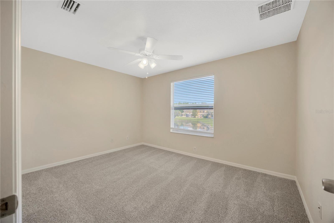
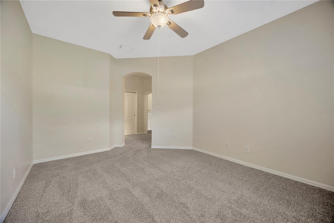
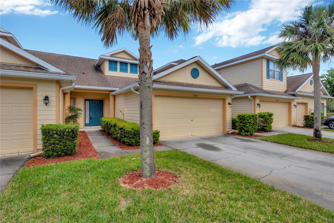
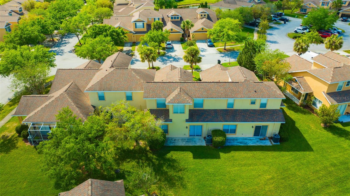
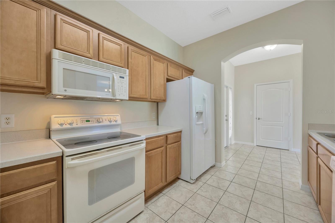
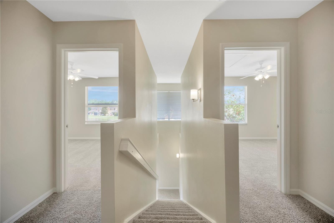
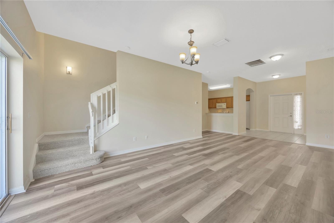
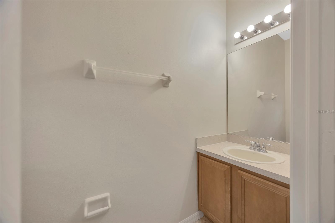
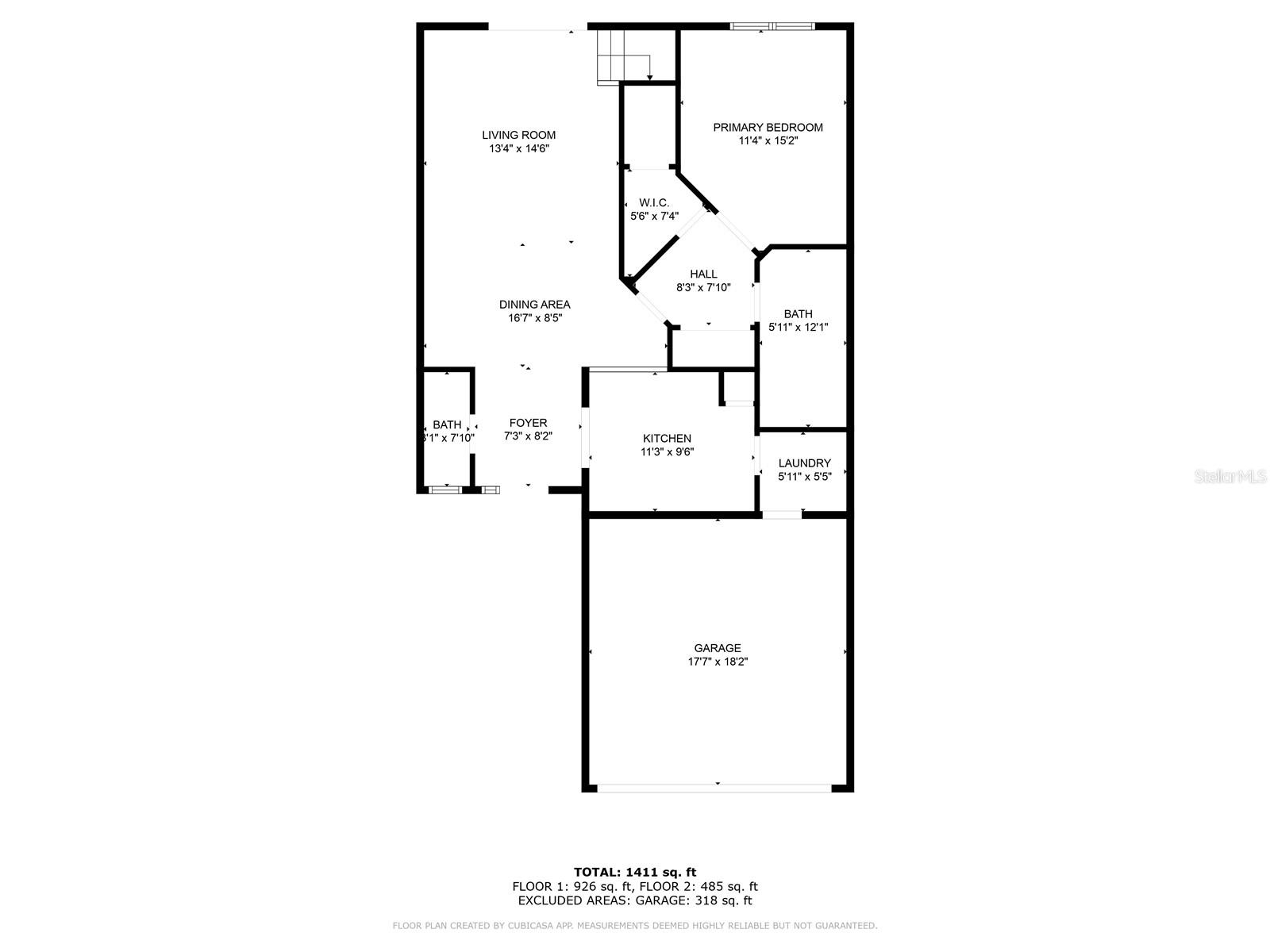
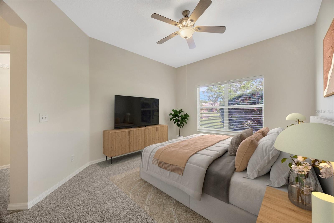

Active
20305 OAK KEY CT
$280,000
Features:
Property Details
Remarks
Welcome home to this adorable 3-bedroom, 2.5-bath townhome in the gated community of Live Oak Preserve, located in the Brentwood Village neighborhood of New Tampa. This move-in ready home offers a spacious layout, stylish upgrades, and a prime location close to everything. You'll love the fresh interior paint, brand-new carpet, new luxury vinyl plank flooring, new light fixtures, and new blinds-all recently installed to create a bright and inviting atmosphere. The open living and dining space flows seamlessly, perfect for both entertaining and everyday living. The primary bedroom is conviently located on the first floor, featuring a spacious layout, walk-in closet, and a private en-suite bathroom with dual sinks and a walk-in shower. Upstairs, you'll find two generously sized bedrooms, a full bathroom, and a linen closet. Step outside and enjoy the beauty of the patio which overlooks a serene pond. Live Oak Preserve offers resort-style amenities including a clubhouse, resort-style pool, fitness center, tennis courts, playgrounds, and scenic walking paths. Enjoy the convenience of being minutes from I-75, top-rated schools, Wiregrass Mall, Tampa Premium Outlets, USF, dining, grocery shopping, and more. Don't miss your opportunity to own this beautifully updated townhome in one of New Tampa's most desirable communities. Schedule your private showing today! *One or more pictures may be virtually staged* Seller Motivated
Financial Considerations
Price:
$280,000
HOA Fee:
350
Tax Amount:
$5198.71
Price per SqFt:
$190.48
Tax Legal Description:
LIVE OAK PRESERVE PHASE 1E VILLAGE 8 LOT 2 BLOCK 69
Exterior Features
Lot Size:
3128
Lot Features:
City Limits, Landscaped, Sidewalk, Street Dead-End, Paved
Waterfront:
Yes
Parking Spaces:
N/A
Parking:
Common, Garage Door Opener
Roof:
Shingle
Pool:
No
Pool Features:
N/A
Interior Features
Bedrooms:
3
Bathrooms:
3
Heating:
Central
Cooling:
Central Air
Appliances:
Dishwasher, Disposal, Dryer, Electric Water Heater, Exhaust Fan, Microwave, Range, Range Hood, Refrigerator, Washer
Furnished:
Yes
Floor:
Carpet, Ceramic Tile, Luxury Vinyl, Tile
Levels:
Two
Additional Features
Property Sub Type:
Townhouse
Style:
N/A
Year Built:
2004
Construction Type:
Block
Garage Spaces:
Yes
Covered Spaces:
N/A
Direction Faces:
Northwest
Pets Allowed:
Yes
Special Condition:
None
Additional Features:
Lighting, Sidewalk, Sliding Doors
Additional Features 2:
Buyer or buyers agent to confirm any lease restrictions with HOA
Map
- Address20305 OAK KEY CT
Featured Properties