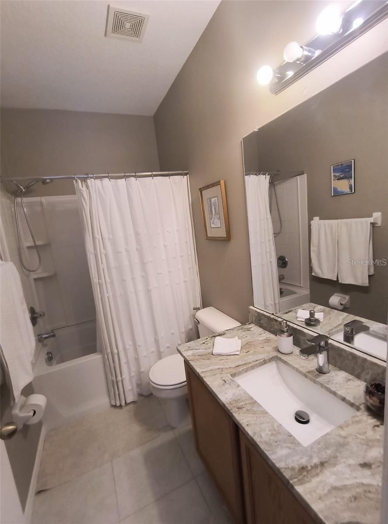
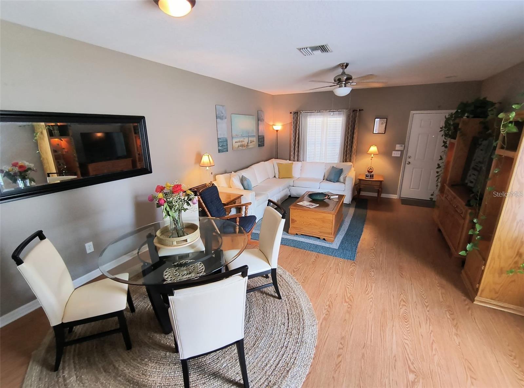
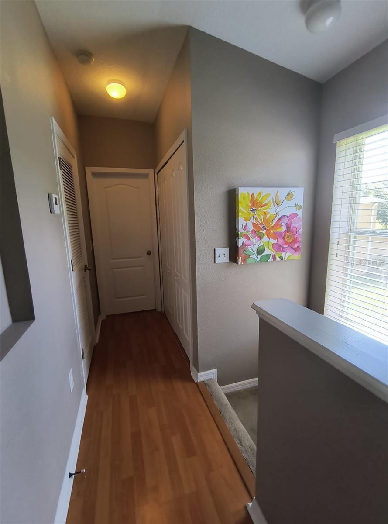
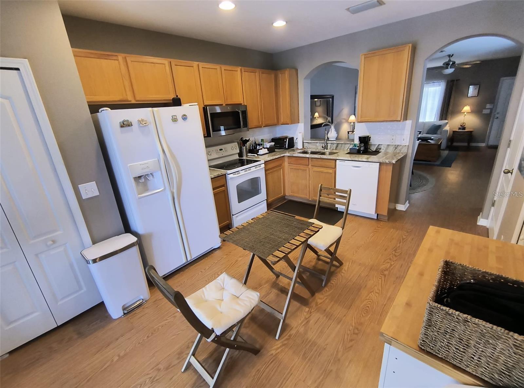
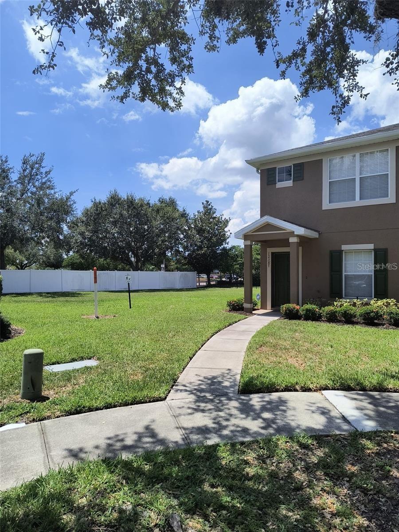
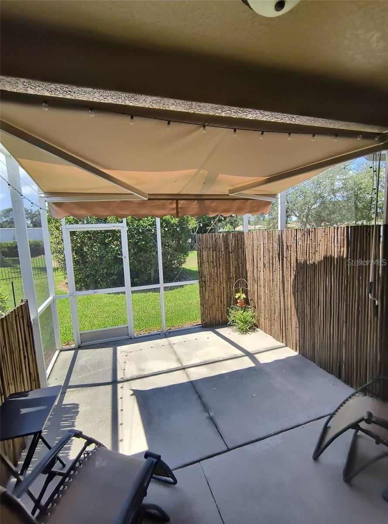
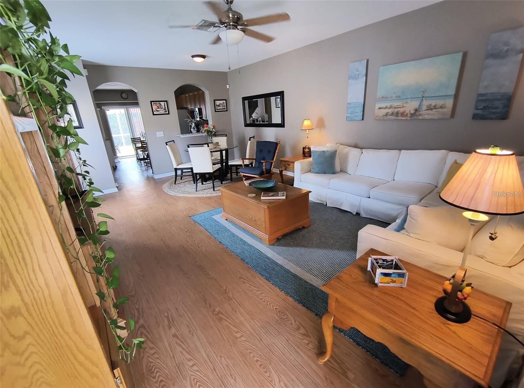
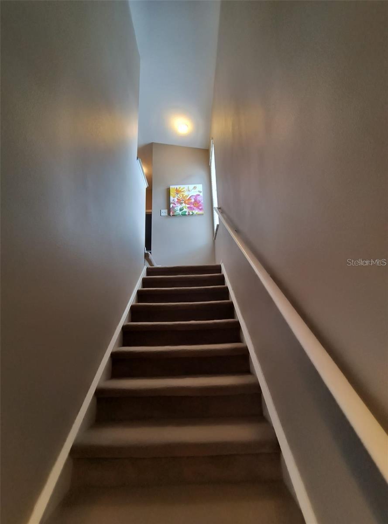
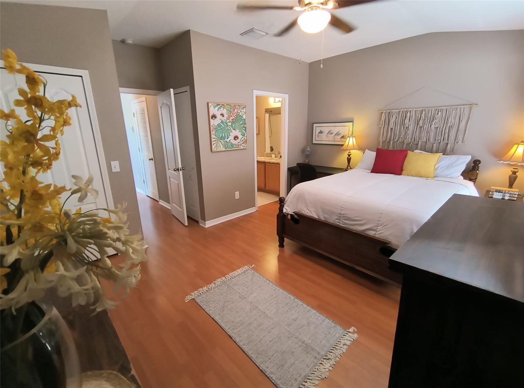
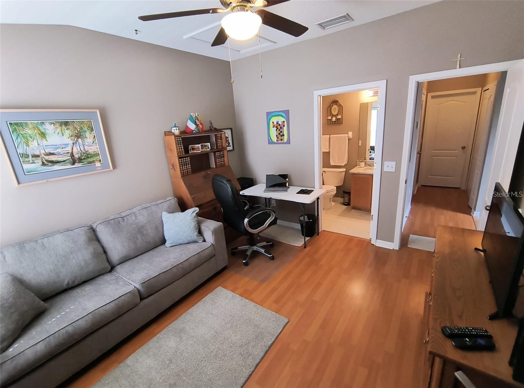
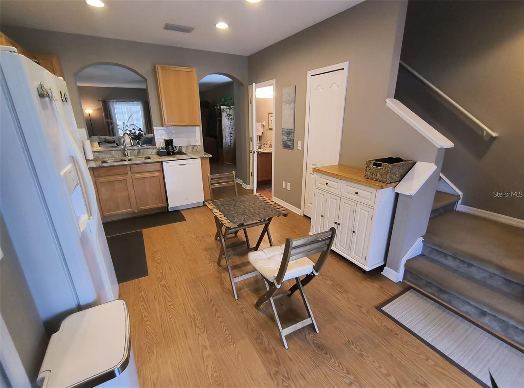
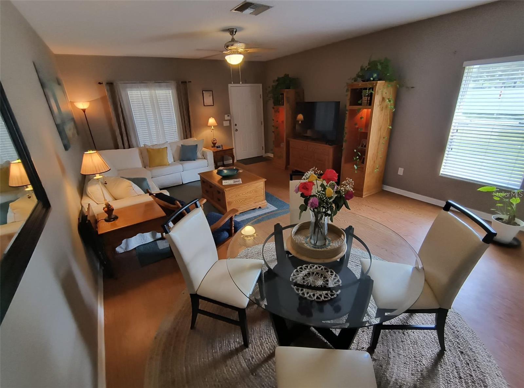
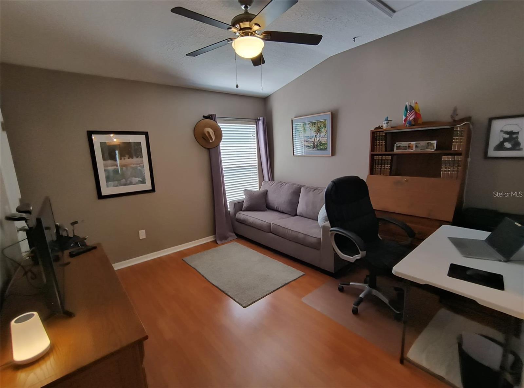
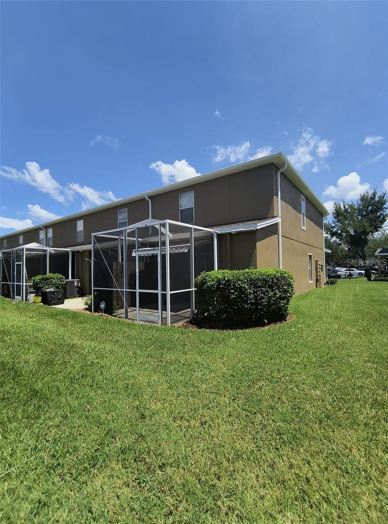
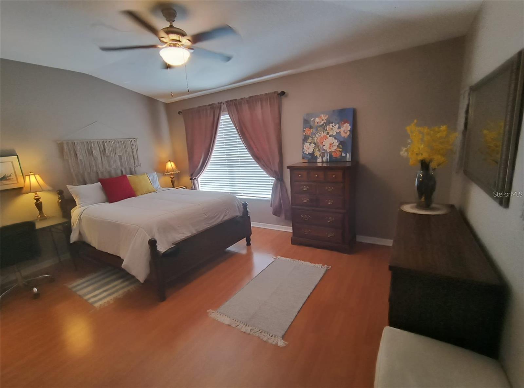
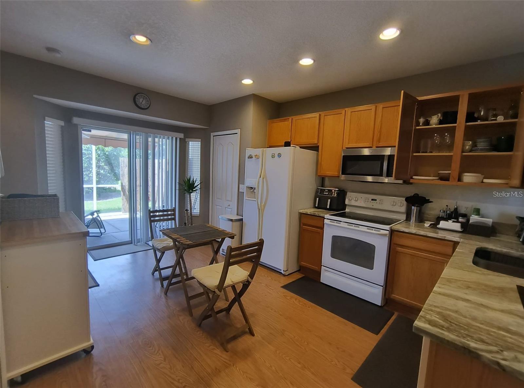
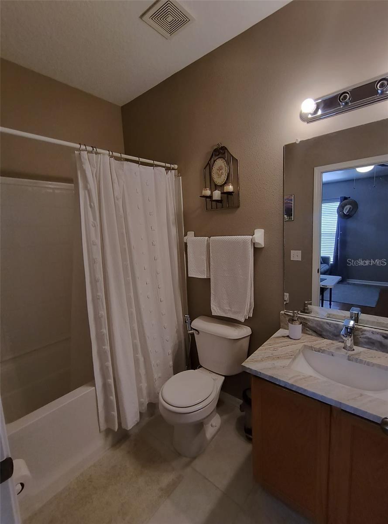
Active
12387 FOXMOOR PEAK DR
$225,000
Features:
Property Details
Remarks
Welcome home to Foxmoor Townhomes at Panther Trace! This established gated community features a desirable end unit with two bedrooms, two and a half bathrooms in. Step inside to a bright and open floor plan with laminate floors leading from the combined living and dining space into the very functional kitchen. Inside the kitchen area, you will find an adjoining powder room and a closet under the stairs. Kitchen cabinets and a closet pantry with bi-fold doors also maximize storage. A serving hatch/bar provides easy access from the kitchen to the dining room. Sliding glass doors open to an enclosed porch and patio ready for outdoor seating and entertaining. The porch also gives access to the townhome’s secured storage unit. The second floor features laminate floors in the hallway and bedrooms. The master bedroom features a walk-in closet and tub/shower combination in the bathroom. The community features a swimming pool and maintenance free living. Right off of U.S. 301, Foxmoor Townhomes is within minutes to restaurants, stores and entertainment. MacDill AFB, downtown Tampa and all that Florida has to show is within your reach.
Financial Considerations
Price:
$225,000
HOA Fee:
256
Tax Amount:
$2587.18
Price per SqFt:
$179.28
Tax Legal Description:
PANTHER TRACE PHASE 1TOWNHOMES LOT 1 BLOCK 4
Exterior Features
Lot Size:
1441
Lot Features:
N/A
Waterfront:
No
Parking Spaces:
N/A
Parking:
N/A
Roof:
Shingle
Pool:
No
Pool Features:
N/A
Interior Features
Bedrooms:
2
Bathrooms:
3
Heating:
Central
Cooling:
Central Air
Appliances:
Dishwasher, Disposal, Dryer, Microwave, Range, Refrigerator, Washer
Furnished:
Yes
Floor:
Laminate
Levels:
Two
Additional Features
Property Sub Type:
Townhouse
Style:
N/A
Year Built:
2006
Construction Type:
Block, Stucco, Frame
Garage Spaces:
No
Covered Spaces:
N/A
Direction Faces:
North
Pets Allowed:
Yes
Special Condition:
None
Additional Features:
Lighting, Sidewalk, Sliding Doors, Storage
Additional Features 2:
N/A
Map
- Address12387 FOXMOOR PEAK DR
Featured Properties