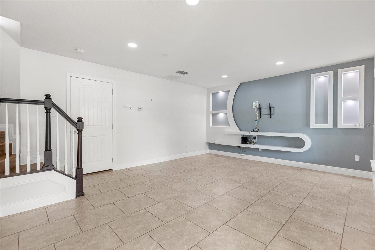




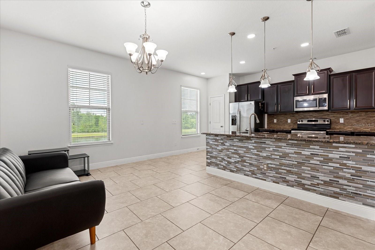
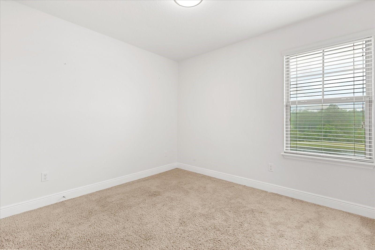
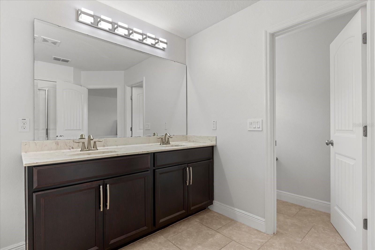


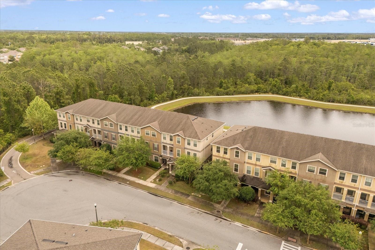
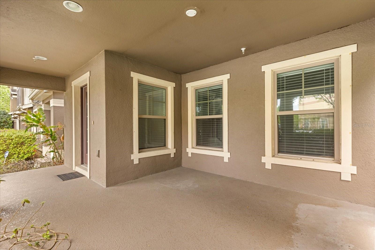



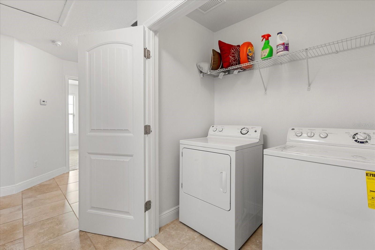
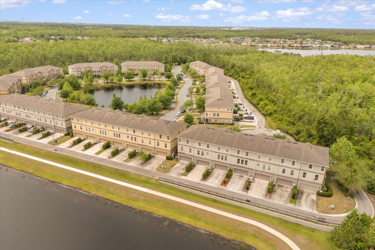
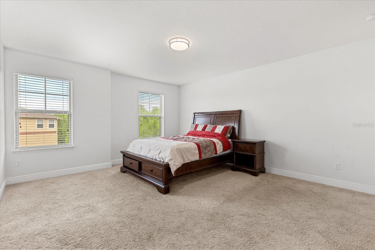



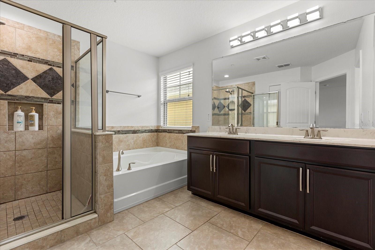

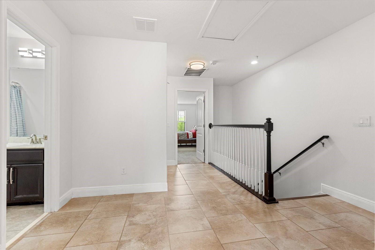
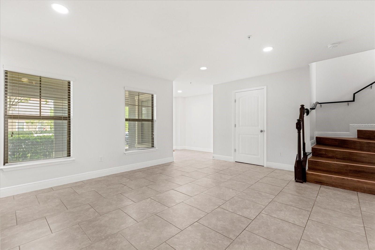
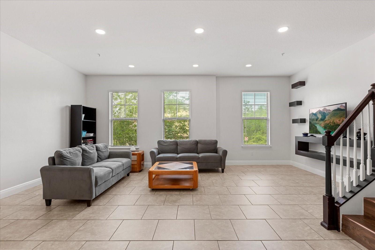







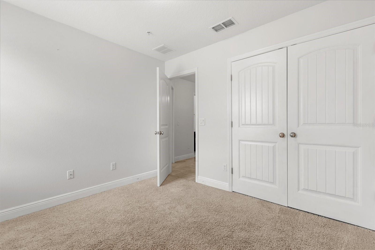
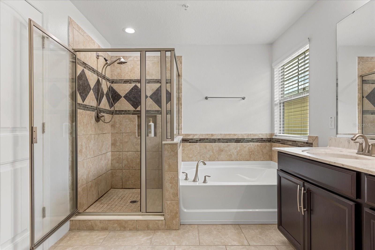
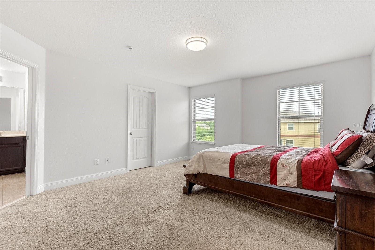
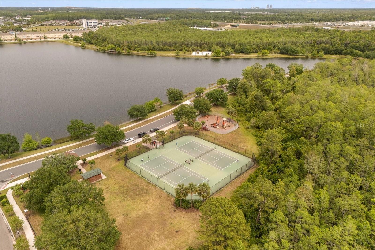

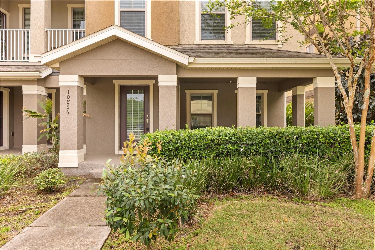

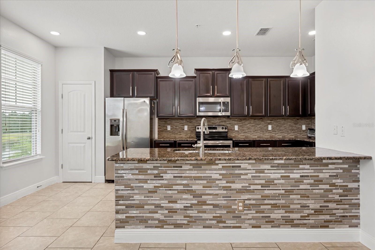




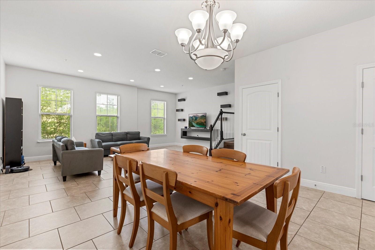

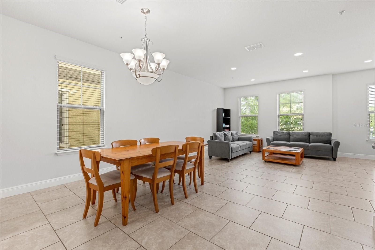

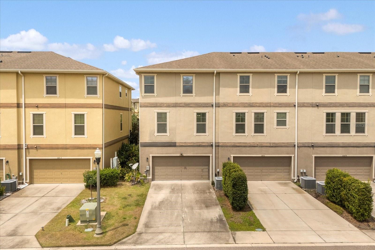






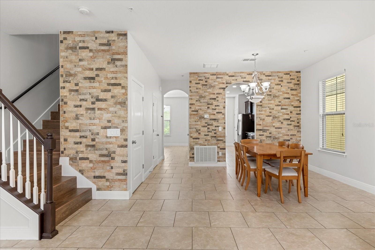


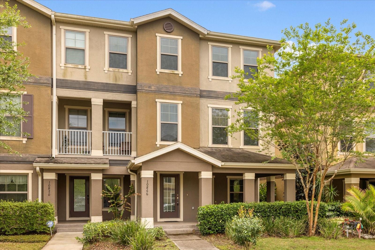
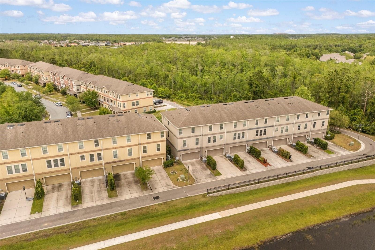






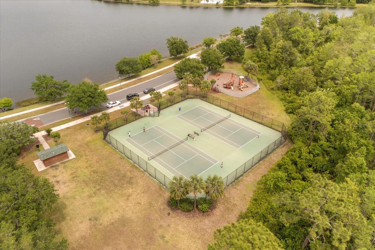









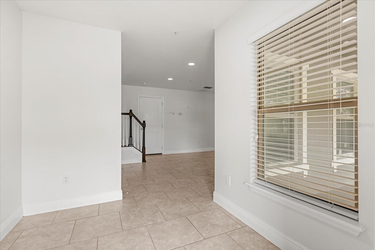





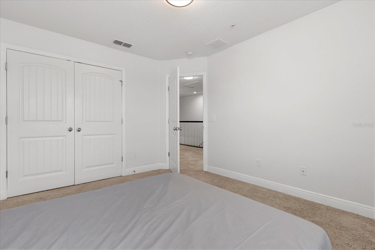
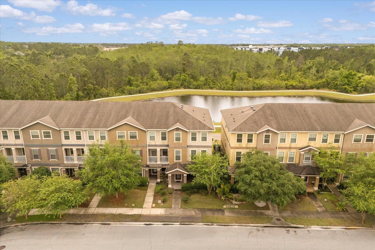
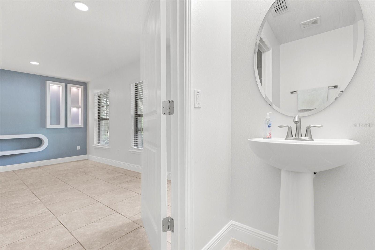

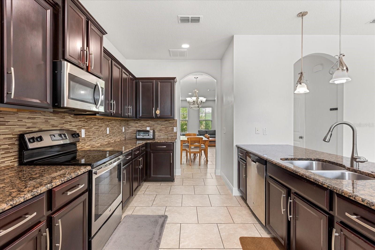


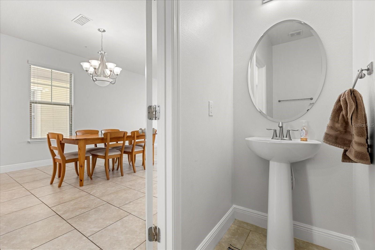

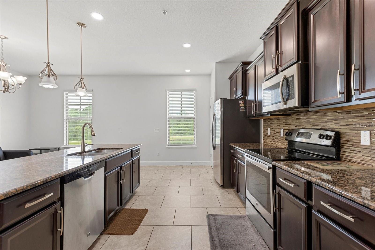


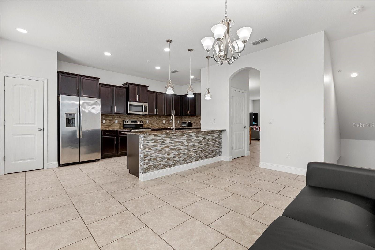





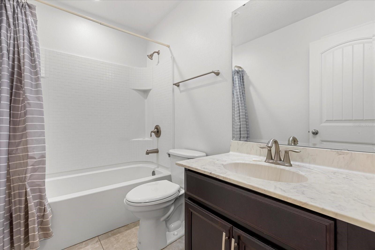






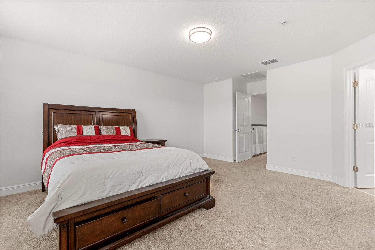

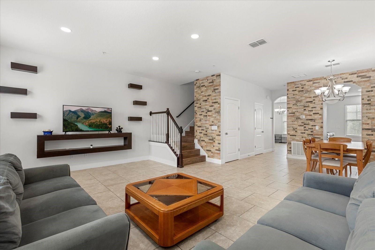



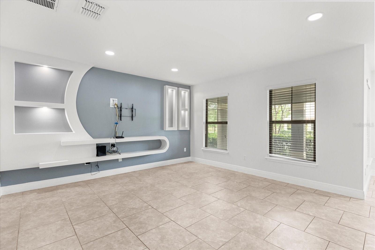
Active
10866 SUNSET RIDGE LN
$417,000
Features:
Property Details
Remarks
New Price Reduction! This beautifully designed three-story townhouse in the heart of Lake Nona blends luxury, comfort, and convenience in one of Central Florida’s most desirable communities. With three spacious bedrooms, two full bathrooms, and two half baths, this corner-unit home is tucked away in a quiet cul-de-sac and offers an ideal blend of privacy and accessibility. Step inside and you'll instantly notice the thoughtful layout and elegant finishes. The first floor offers a flexible bonus room. Perfect for a home theater, game room, or even a cozy home office. As well as a half bath and direct access to your oversized two-car garage. Upstairs on the second floor, the heart of the home awaits. A bright, open-concept living and dining area is anchored by a chef’s dream kitchen, complete with gleaming granite countertops, stainless steel appliances, a striking backsplash, and a second half bath for guests. It’s the perfect space for entertaining or winding down after a long day. On the third floor, retreat to your tranquil master suite with a walk-in closet, garden tub, and a separate walk-in shower. Two additional bedrooms on this level provide stunning pond views. Imagine waking up each morning to the soft light reflecting off the water. What truly sets this home apart is what lies just beyond your back door. Step outside and discover a peaceful walking trail that winds along the pond, shaded by mature trees and serenaded by birdsong. It’s the perfect setting for your daily exercise, morning coffee in hand, as you stroll and savor the quiet beauty of nature all around you. Corner unit located perfectly in a cul-de-sac. No rear neighbors. Come take a tour today!
Financial Considerations
Price:
$417,000
HOA Fee:
205
Tax Amount:
$5824.12
Price per SqFt:
$182.26
Tax Legal Description:
RAVINIA AT EAST PARK 79/28 LOT 39
Exterior Features
Lot Size:
2652
Lot Features:
Cul-De-Sac, Sidewalk, Street Dead-End, Paved
Waterfront:
No
Parking Spaces:
N/A
Parking:
Garage Door Opener
Roof:
Shingle
Pool:
No
Pool Features:
N/A
Interior Features
Bedrooms:
3
Bathrooms:
4
Heating:
Central
Cooling:
Central Air
Appliances:
Dishwasher, Dryer, Microwave, Range, Refrigerator, Washer
Furnished:
No
Floor:
Carpet, Tile
Levels:
Three Or More
Additional Features
Property Sub Type:
Townhouse
Style:
N/A
Year Built:
2014
Construction Type:
Stucco, Frame
Garage Spaces:
Yes
Covered Spaces:
N/A
Direction Faces:
West
Pets Allowed:
No
Special Condition:
None
Additional Features:
Lighting, Rain Gutters, Sidewalk
Additional Features 2:
Buyer and buyer agent to verify lease restrictions with HOA.
Map
- Address10866 SUNSET RIDGE LN
Featured Properties