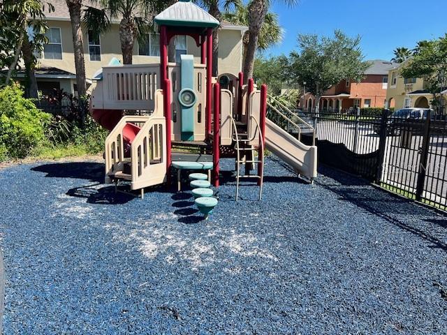
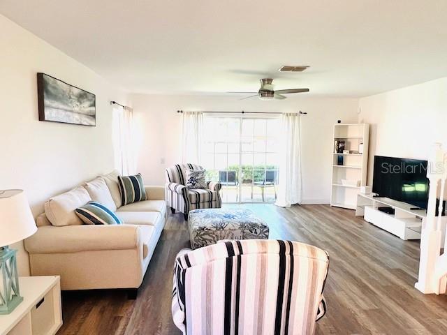
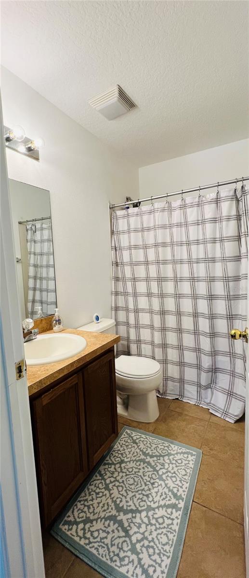
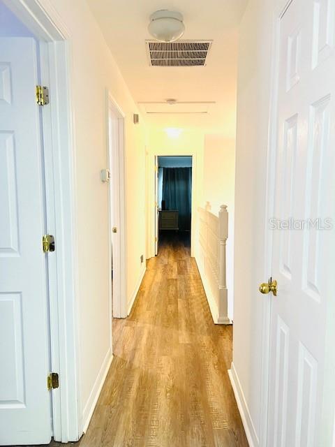
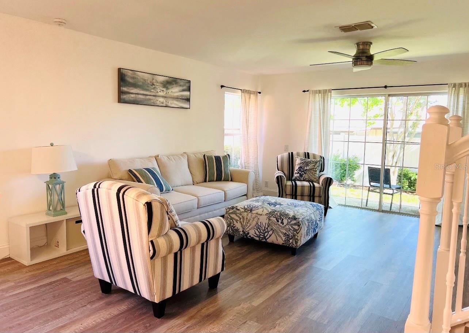
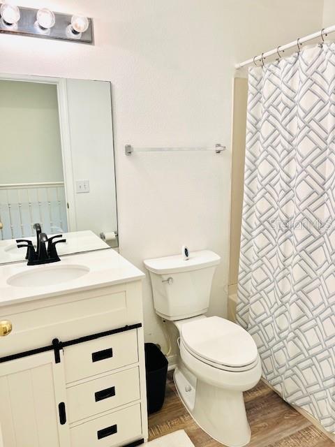
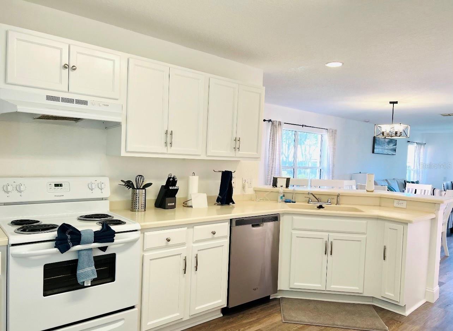
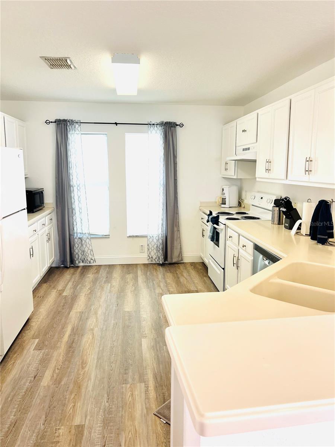
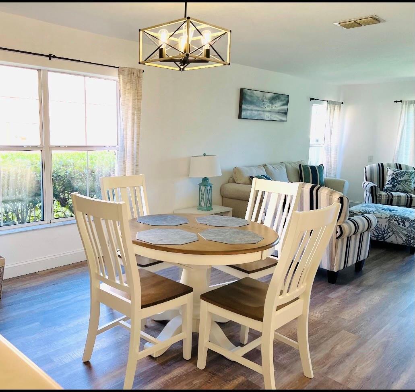
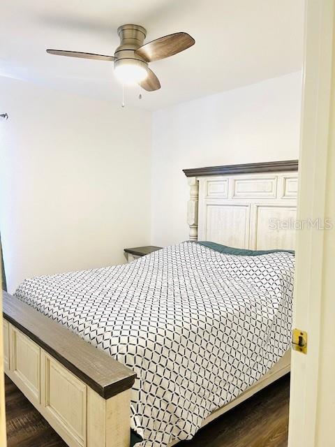
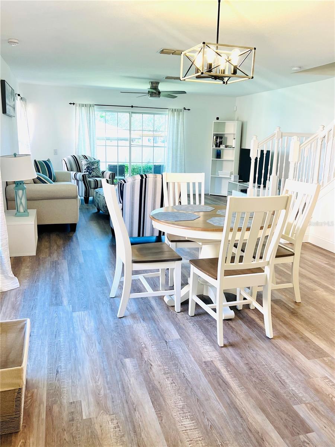
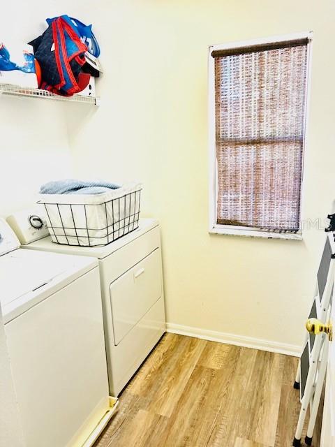
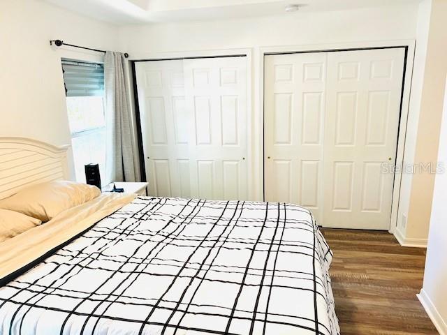
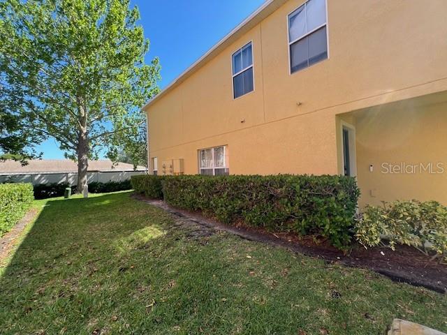
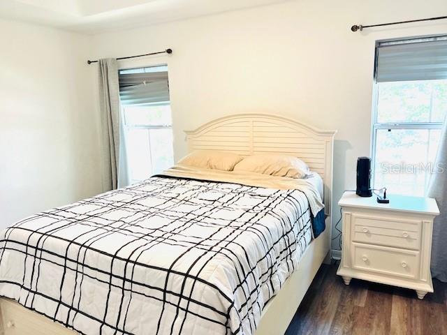
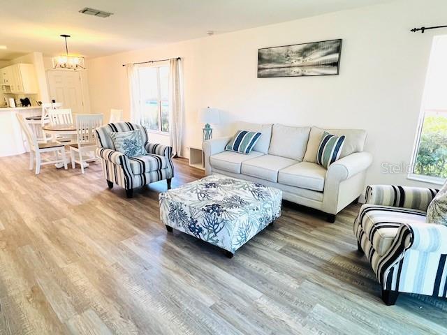
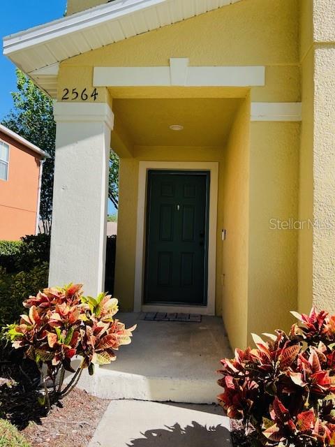
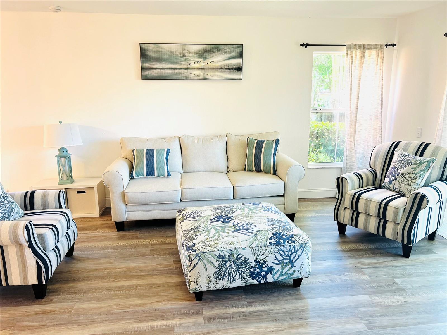
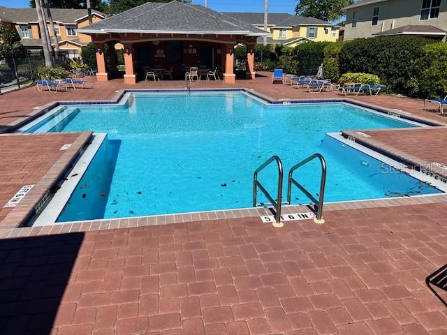
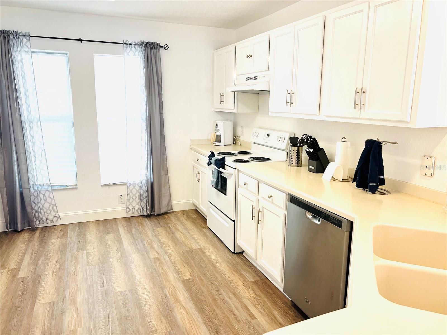
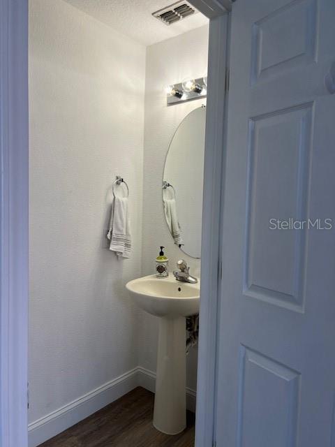
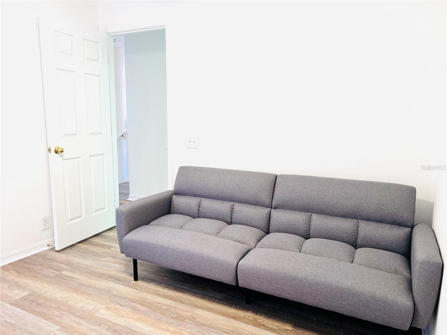
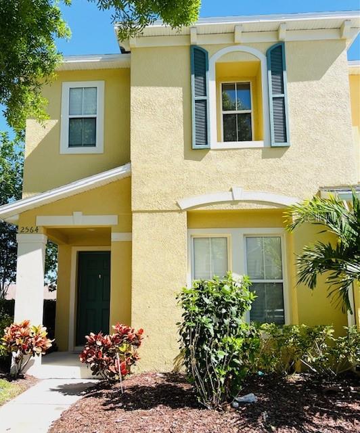
Active
2564 HIDDEN COVE LN
$399,999
Features:
Property Details
Remarks
Step into the welcoming Sunset Pointe Townhome community, nestled in a charming neighborhood. This three-bedroom, two-and-a-half-bathroom home provides an ideal haven for families or anyone looking for room to grow with their pet families. The charming corner unit boasts low HOA fees, no flood insurance requirement, and no assessments, allowing you to enjoy peace of mind. Recent upgrades include a new roof (installed in 2023), wall-to-wall luxury vinyl flooring with 5.5" baseboards, new fans, and fresh paint. The master suite serves as a spacious sanctuary, featuring a large closet space and an ensuite bathroom. The remaining bedrooms are generously sized and share a well-appointed full bathroom. Conveniently located upstairs, the laundry room adds practicality for the bedrooms. The open-concept layout on the main floor creates a seamless flow between the living, dining, and kitchen areas, making it ideal for both entertaining and daily life. The large windows in the living room provide beautiful views of the surrounding greenery, adding to the overall sense of tranquility. And having three bedrooms upstairs ensures a peaceful retreat for everyone. Situated near shopping centers and the nearby mall, this thoughtfully designed corner unit townhouse provides comfortable and stylish living. Welcome home!
Financial Considerations
Price:
$399,999
HOA Fee:
364
Tax Amount:
$4986.33
Price per SqFt:
$279.92
Tax Legal Description:
SUNSET POINTE TOWNHOMES BLK 40, LOT 1
Exterior Features
Lot Size:
1115
Lot Features:
N/A
Waterfront:
No
Parking Spaces:
N/A
Parking:
N/A
Roof:
Shingle
Pool:
No
Pool Features:
Heated, Indoor
Interior Features
Bedrooms:
3
Bathrooms:
3
Heating:
Central
Cooling:
Central Air
Appliances:
Dishwasher, Dryer, Microwave, Range, Refrigerator, Washer
Furnished:
Yes
Floor:
Luxury Vinyl
Levels:
Two
Additional Features
Property Sub Type:
Townhouse
Style:
N/A
Year Built:
2007
Construction Type:
Block, Stucco, Wood Frame
Garage Spaces:
No
Covered Spaces:
N/A
Direction Faces:
South
Pets Allowed:
No
Special Condition:
None
Additional Features:
Irrigation System, Rain Gutters, Sliding Doors
Additional Features 2:
New Ownership must own property for 2 years and the rental cap for the community must be less than 20%. Leases must be for a 12-month term period.
Map
- Address2564 HIDDEN COVE LN
Featured Properties