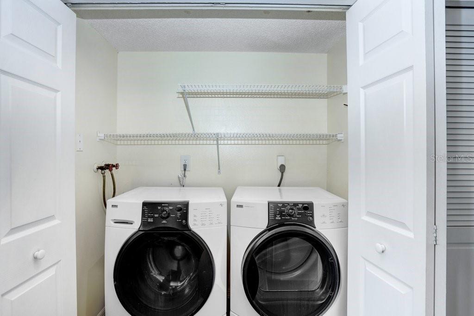
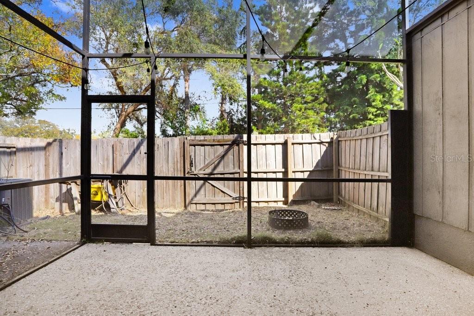
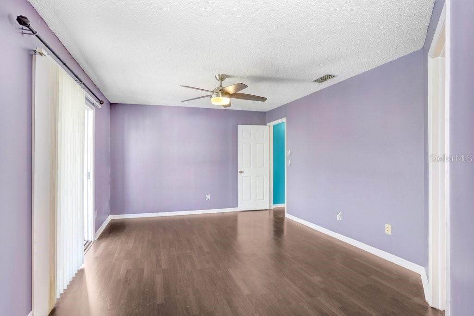
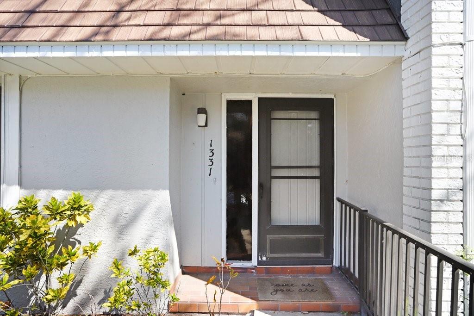
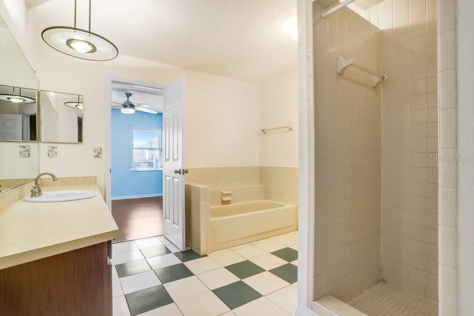
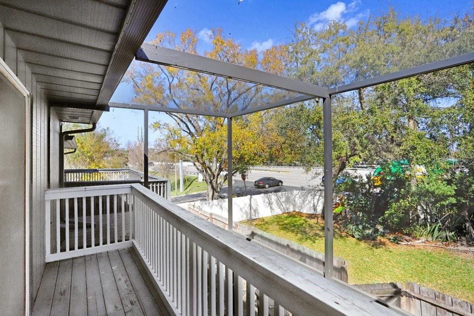
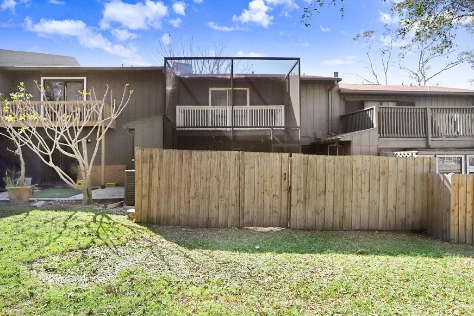
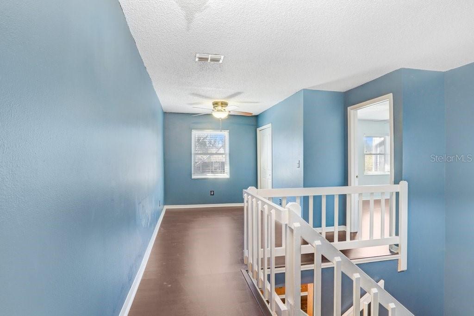
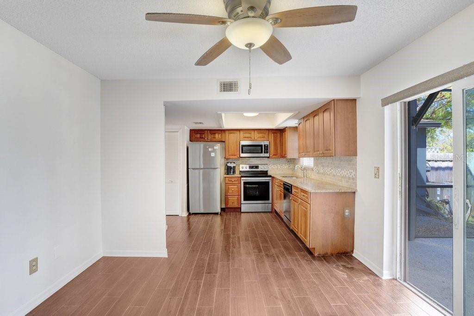
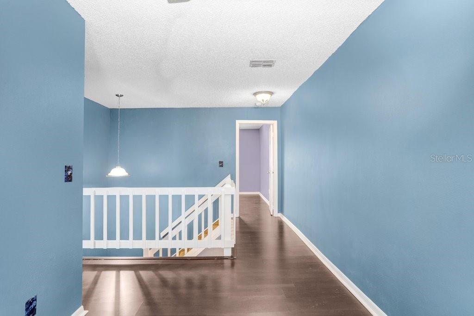
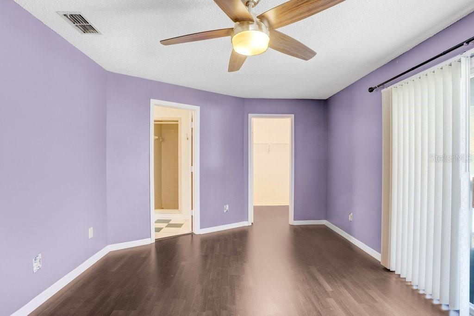
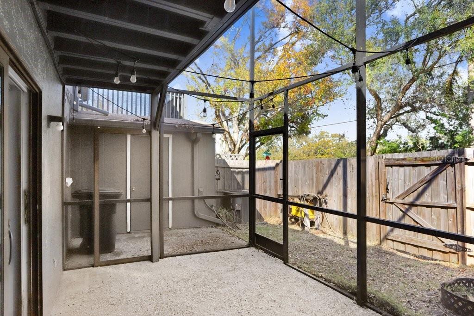
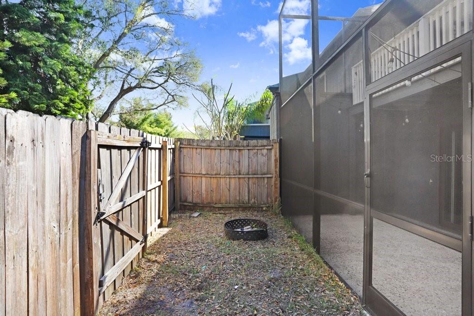
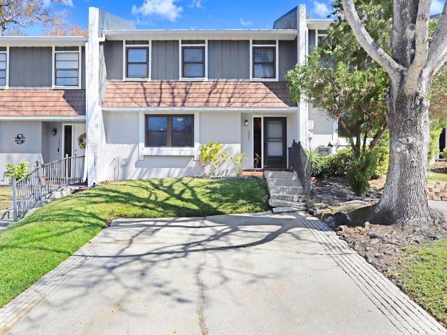
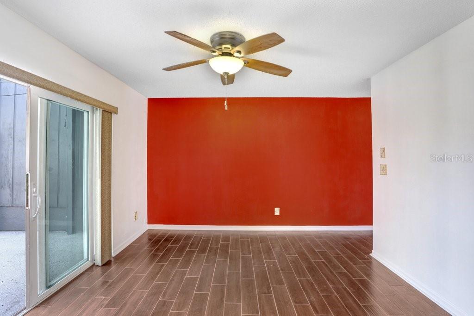
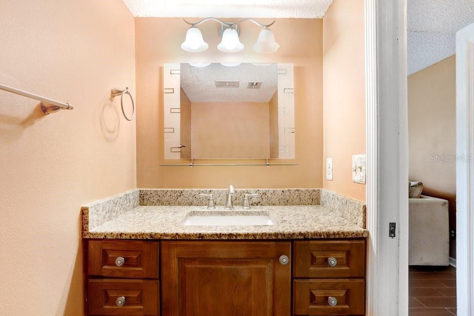
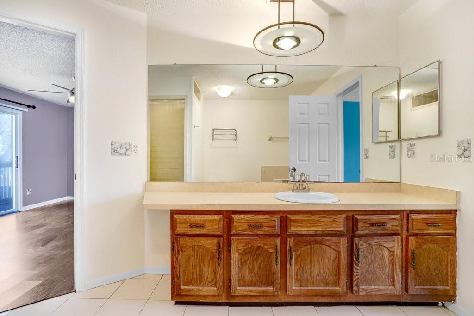
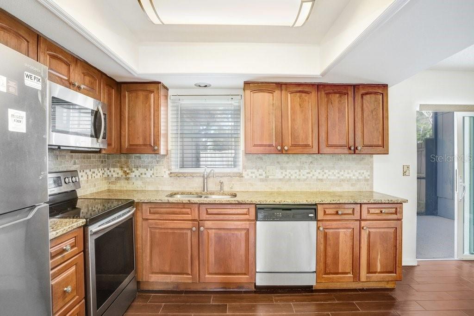
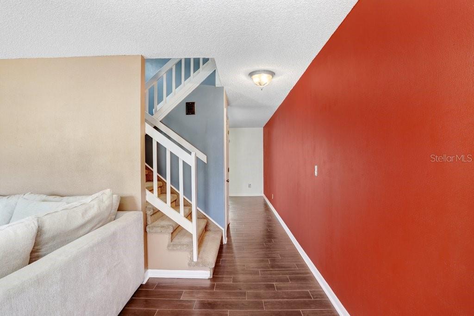
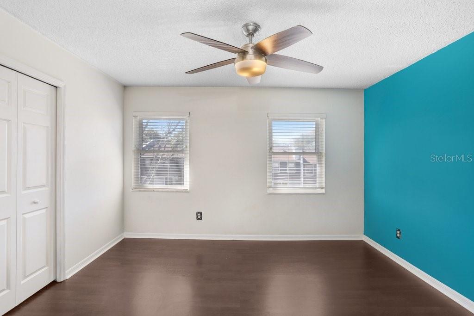
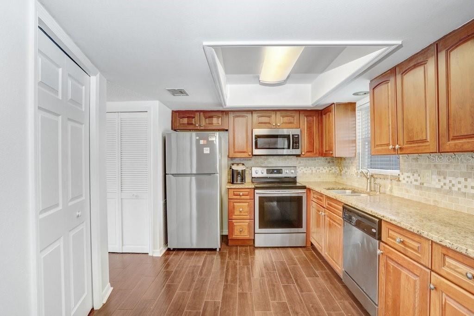
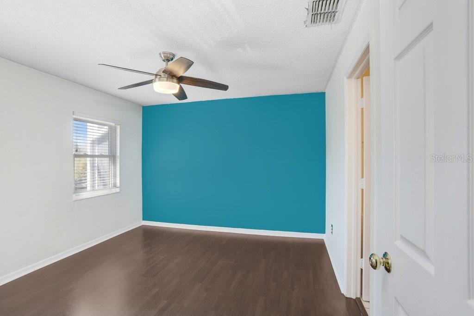
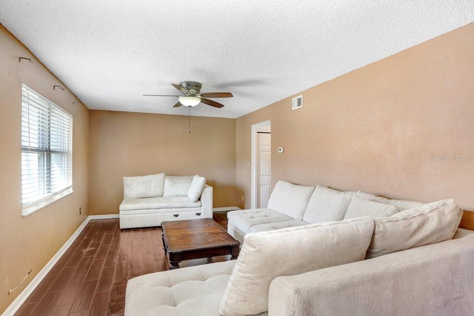
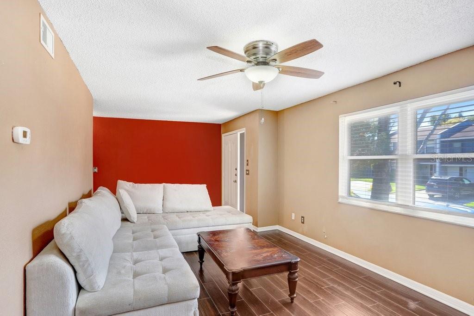
Active
1331 ABBEY CRESCENT LN
$253,999
Features:
Property Details
Remarks
Welcome to this beautifully updated 2-bedroom, 1.5-bath townhome in the sought-after Harvard Arms Townhomes community! Offering 1,522 sq. ft. of inviting living space, this home features gorgeous wood-look tile flooring throughout the first floor and brand-new laminate flooring upstairs (2023). The stylish kitchen is a chef’s dream with stainless steel appliances, a new refrigerator (2024), wood cabinetry, granite countertops, a tile backsplash, and a spacious pantry. The first floor also boasts a large family room, dedicated dining area, half bath, and laundry space. Upstairs, you’ll find two generously sized bedrooms, a spacious bathroom, and a versatile lofted den—ideal for a home office, media space, or playroom! Step outside to enjoy the spacious deck and expansive backyard, perfect for entertaining. Plus, the lanai (installed in 2020) extends from the back porch to the balcony, offering additional outdoor living space. With a leasing policy, pet-friendly environment, and low maintenance fees, this townhome is an exceptional opportunity to enjoy Florida living at its finest. Conveniently located near shopping, dining, top-rated hospitals, entertainment, and stunning beaches, with easy access to Tampa via the Courtney Campbell Causeway or St. Pete via the Bayside Bridge. Don't miss out on this fantastic opportunity—schedule your showing today!
Financial Considerations
Price:
$253,999
HOA Fee:
170
Tax Amount:
$3864.25
Price per SqFt:
$166.89
Tax Legal Description:
HARVARD ARMS TOWNHOUSES LOT 38 LESS N 1FT & N 1FT OF LOT 39
Exterior Features
Lot Size:
2884
Lot Features:
City Limits, Near Public Transit, Sidewalk, Paved
Waterfront:
No
Parking Spaces:
N/A
Parking:
Assigned, Guest
Roof:
Shingle
Pool:
No
Pool Features:
N/A
Interior Features
Bedrooms:
2
Bathrooms:
2
Heating:
Central
Cooling:
Central Air
Appliances:
Convection Oven, Dishwasher, Dryer, Refrigerator, Washer
Furnished:
No
Floor:
Laminate, Tile
Levels:
Two
Additional Features
Property Sub Type:
Townhouse
Style:
N/A
Year Built:
1982
Construction Type:
Block, Stucco, Frame
Garage Spaces:
No
Covered Spaces:
N/A
Direction Faces:
West
Pets Allowed:
Yes
Special Condition:
None
Additional Features:
Sliding Doors
Additional Features 2:
Buyer responsible for verifying any and all lease restrictions.
Map
- Address1331 ABBEY CRESCENT LN
Featured Properties