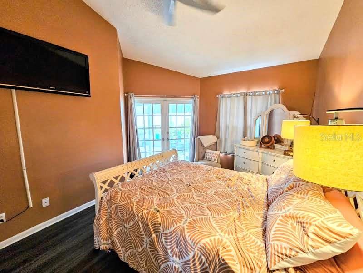
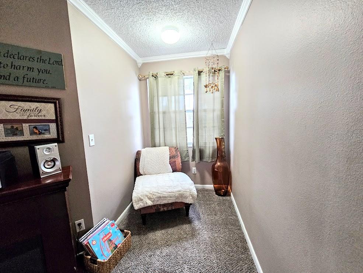
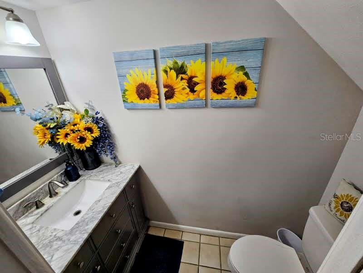
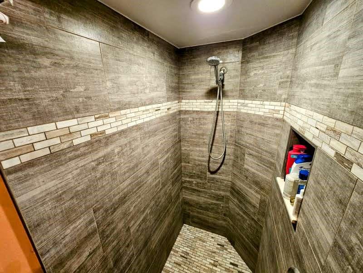
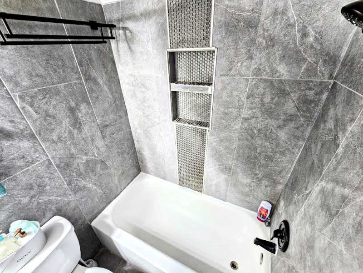
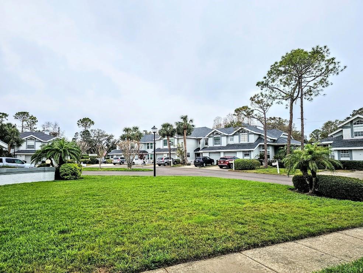
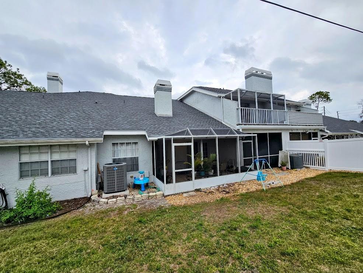
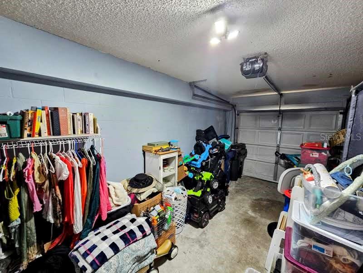
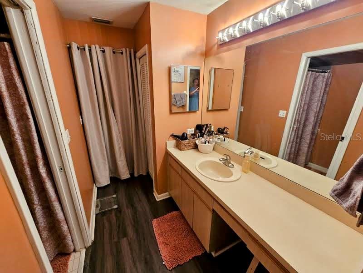
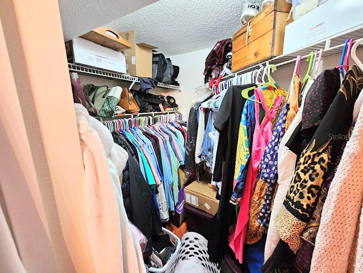
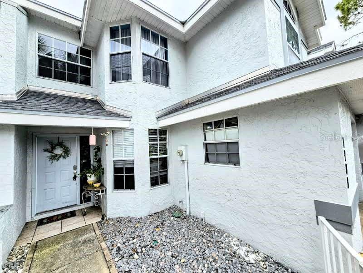
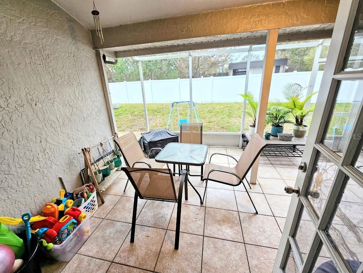
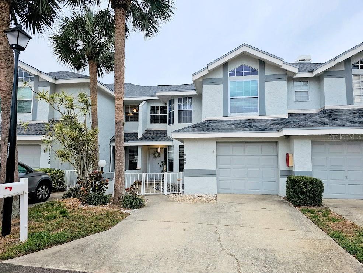
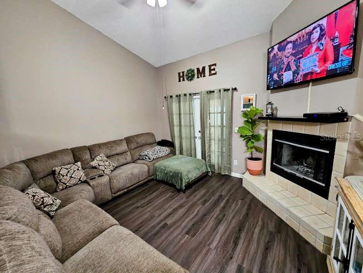
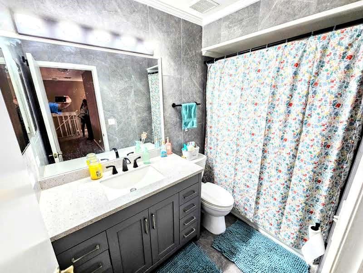
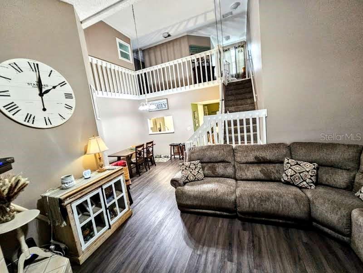
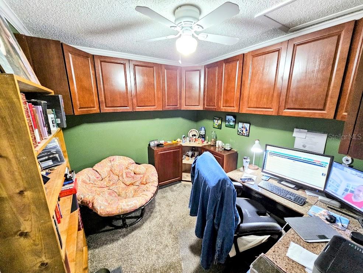
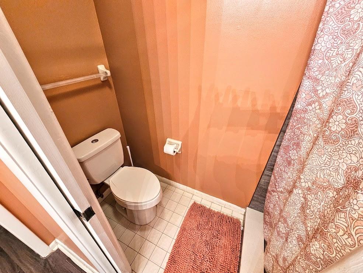
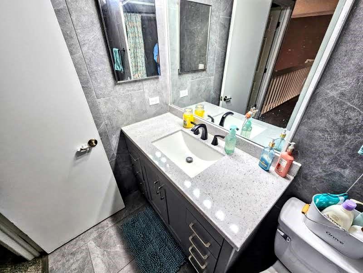
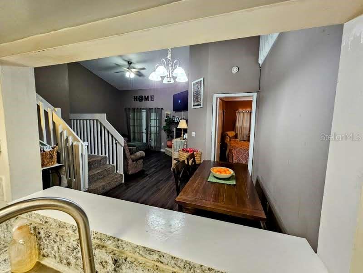
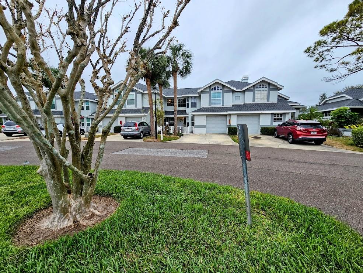
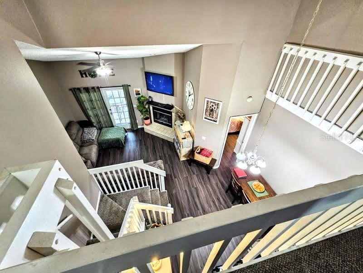
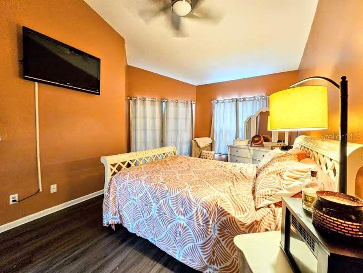
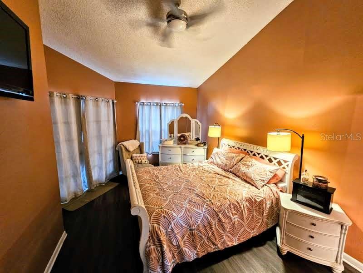
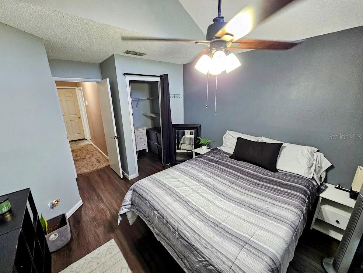
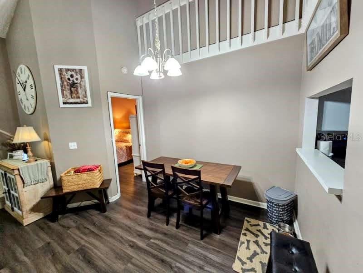
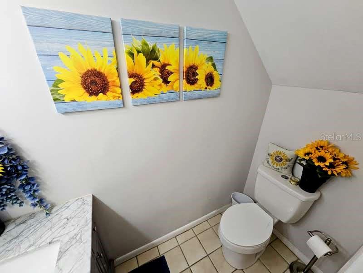
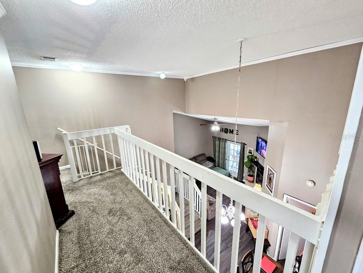
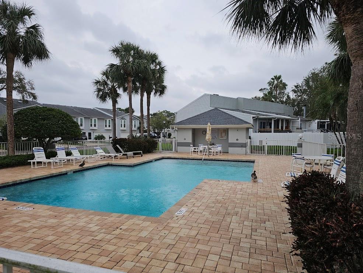
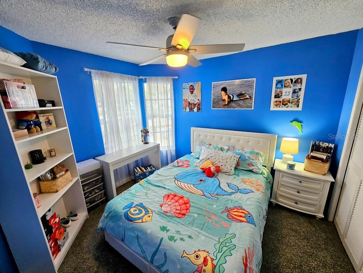
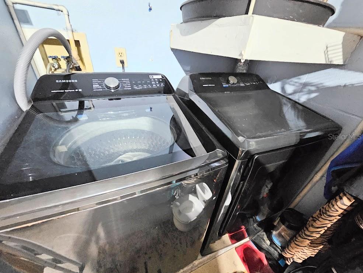
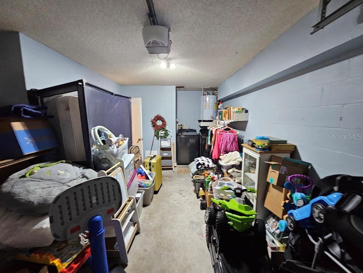
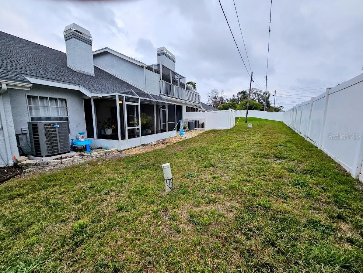
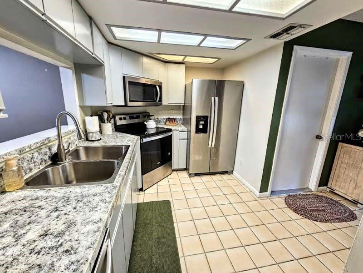
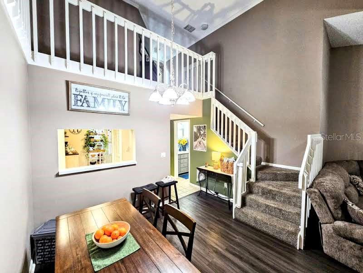
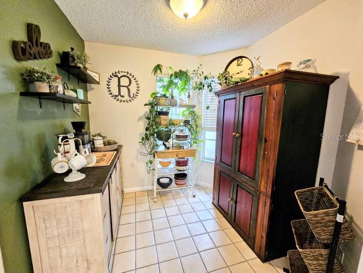
Active
1988 GEORGIA CIR S
$327,000
Features:
Property Details
Remarks
Come view this perfect family home in the highly coveted Middlecreek Community of Clearwater, Fl. *PET FRIENDLY*COMMUNITY POOL*BUILT 1990*BRAND NEW ROOF*UPDATED CENTRAL HEAT & AIR*PRIVATE CUL-DE-SAC*CENTRAL LOCATION – CLOSE TO EVERYTHING IN THE HEART OF PINELLAS COUNTY* This beautiful 3 bedroom 2 ½ bathrooms comes with an oversized 1 car garage, soaring ceilings, open floor plan, a loft and a spectacular, very versatile BONUS ROOM used as an office but could be a 4th bedroom/den or work-out room. Other features include: An actual rear backyard, spacious screened lanai, master suite on ground floor, sliders to screen lanai from the master as well as the living room, wood burning fireplace, updates throughout, Bonus storage under stairs, HOA includes: Beautiful pool, premium spectrum cable & high speed internet, you only need an HO6 insurance policy, water, sewer, trash, roof, exterior maint, Bldg insurance. Very well ran and maintained community, perfect central location, and minutes to Clearwater Beach, Dunedin, Safety Harbor, Downtown Clearwater, St Petersburg, and Tampa, shopping, restaurants and parks. Middlecreek sits on part of Longbranch Creek, literally steps away from launching your kayak or canoe into a sparkling creek that connects to Tampa Bay. Don’t miss the chance to see this gorgeous townhome—schedule your showing today!
Financial Considerations
Price:
$327,000
HOA Fee:
795
Tax Amount:
$4175.73
Price per SqFt:
$223.36
Tax Legal Description:
MIDDLECREEK LOT 34
Exterior Features
Lot Size:
2871
Lot Features:
N/A
Waterfront:
No
Parking Spaces:
N/A
Parking:
N/A
Roof:
Shingle
Pool:
No
Pool Features:
N/A
Interior Features
Bedrooms:
3
Bathrooms:
3
Heating:
Central
Cooling:
Central Air
Appliances:
Dishwasher, Disposal, Dryer, Range, Refrigerator, Washer
Furnished:
No
Floor:
Carpet, Laminate, Tile
Levels:
Two
Additional Features
Property Sub Type:
Townhouse
Style:
N/A
Year Built:
1990
Construction Type:
Stucco, Wood Frame
Garage Spaces:
Yes
Covered Spaces:
N/A
Direction Faces:
West
Pets Allowed:
No
Special Condition:
None
Additional Features:
Other, Sidewalk
Additional Features 2:
Buyer to verify with HOA
Map
- Address1988 GEORGIA CIR S
Featured Properties