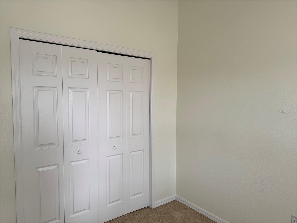
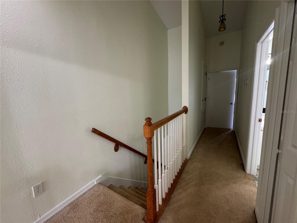
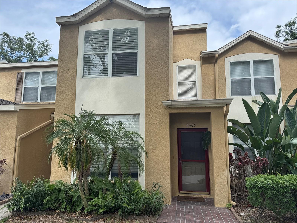
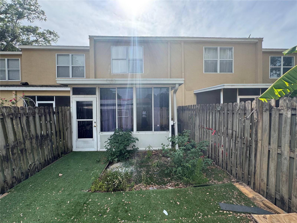
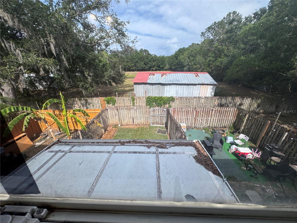
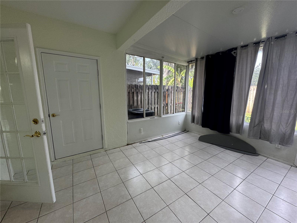
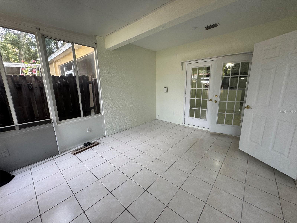
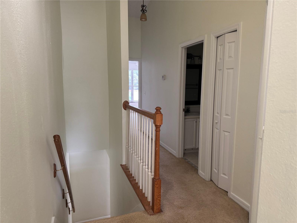
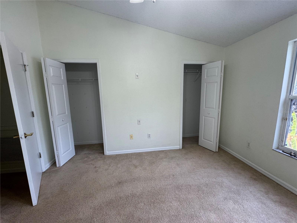
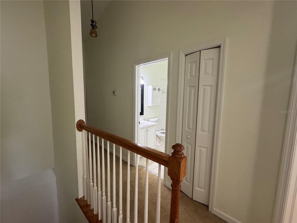
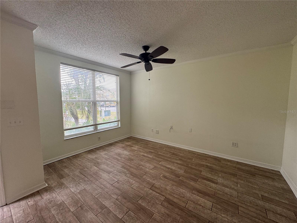
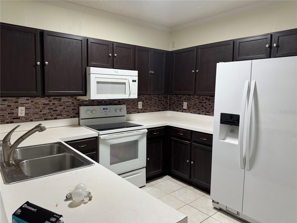
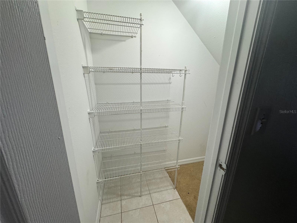
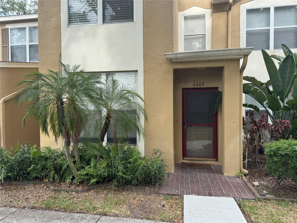
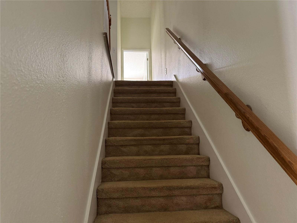
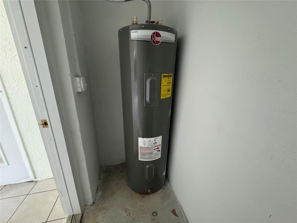
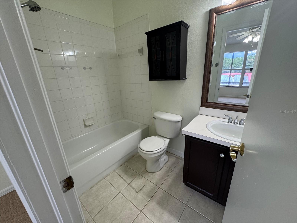
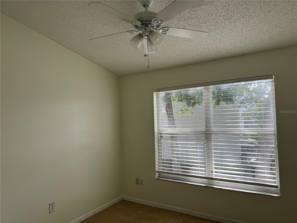
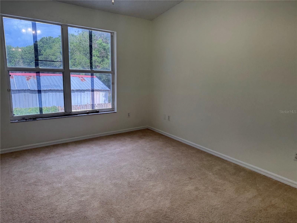
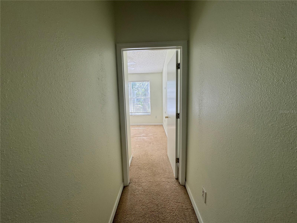
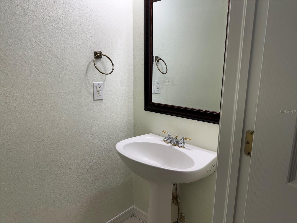
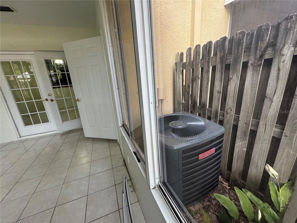
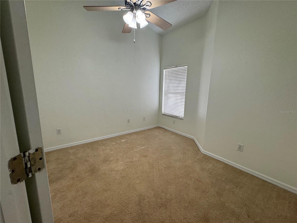
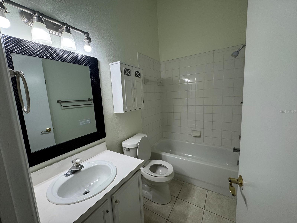
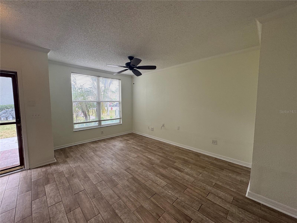
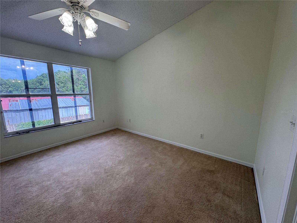
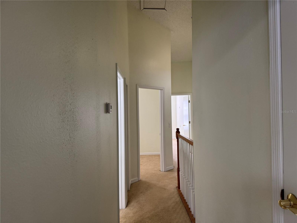
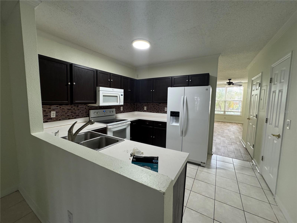
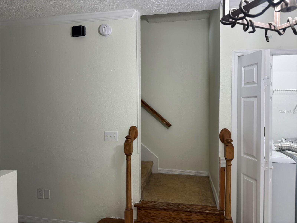
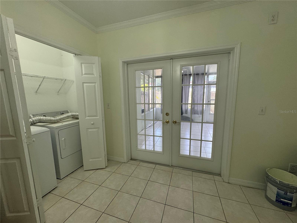
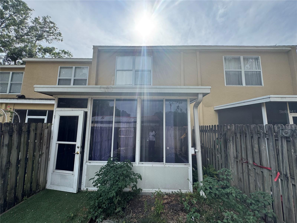
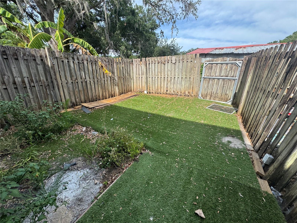
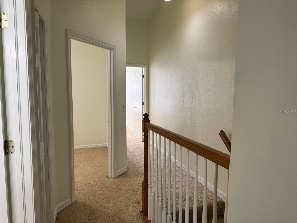
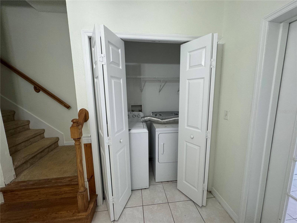
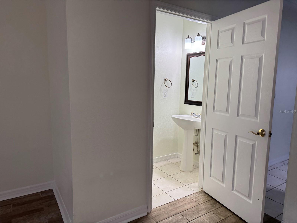
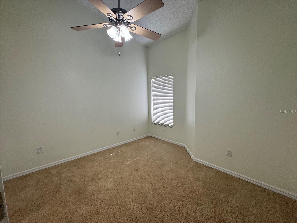
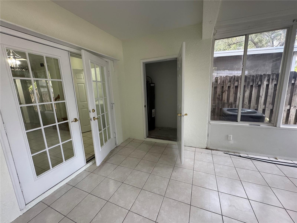
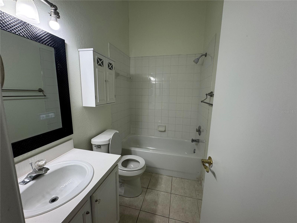
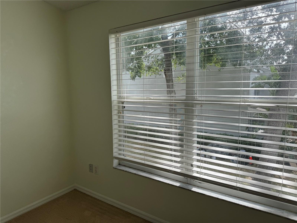
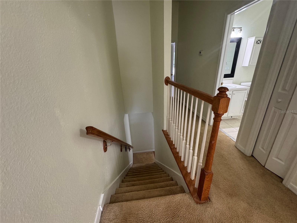
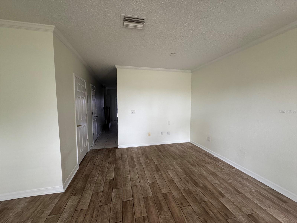
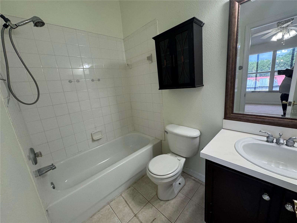
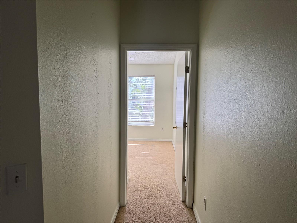
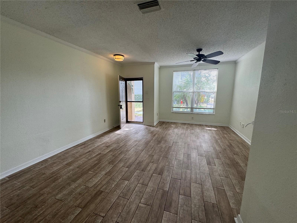
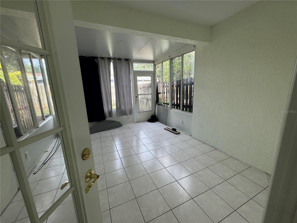
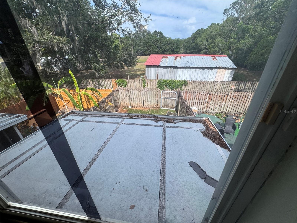
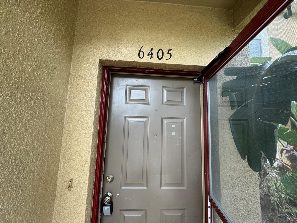
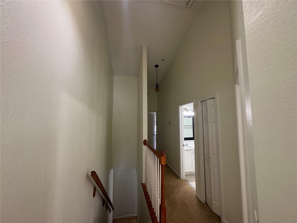
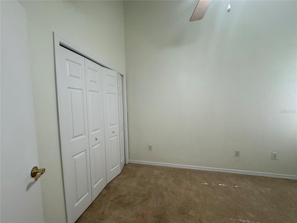
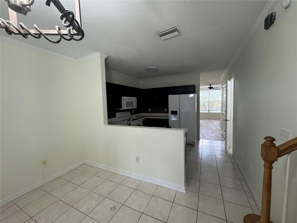
Active
6405 OSPREY LAKE CIR
$249,000
Features:
Property Details
Remarks
GATED COMMUNITY! Welcome to this beautifully maintained and freshly painted 3-bedroom, 2.5-bathroom townhome offering 1,506 sq. ft. of comfortable living space. Ideally located with easy access to I-75 and the Crosstown Expressway, this home combines convenience, style, and functionality in a prime location. Step inside to a warm and inviting layout featuring ceiling fans throughout, a screened lanai just off the kitchen, and an inside laundry closet equipped with a washer and dryer. You'll also appreciate the bonus storage space under the staircase and the flexible floor plan—perfect for a home office, playroom, or additional living area. Enjoy the ease of assigned parking along with guest spaces just steps from your front door. The gated community offers resort-style amenities including a sparkling pool, dog park, playground, and open green spaces. You're also just minutes from Brandon Mall, Target, dining, fitness centers, and everything else you need. With no CDD fees, a low HOA, and move-in ready availability, this townhome is the perfect blend of comfort and convenience. Don’t miss your chance to make it yours—schedule your private showing today!
Financial Considerations
Price:
$249,000
HOA Fee:
238.5
Tax Amount:
$3566.03
Price per SqFt:
$165.34
Tax Legal Description:
OSPREY RUN TOWNHOMES PHASE 1 LOT 6 BLOCK 9
Exterior Features
Lot Size:
1599
Lot Features:
N/A
Waterfront:
No
Parking Spaces:
N/A
Parking:
N/A
Roof:
Shingle
Pool:
No
Pool Features:
N/A
Interior Features
Bedrooms:
3
Bathrooms:
3
Heating:
Electric
Cooling:
Central Air
Appliances:
Dishwasher, Dryer, Electric Water Heater, Microwave, Range
Furnished:
No
Floor:
Carpet, Ceramic Tile
Levels:
Two
Additional Features
Property Sub Type:
Townhouse
Style:
N/A
Year Built:
2001
Construction Type:
Stucco
Garage Spaces:
No
Covered Spaces:
N/A
Direction Faces:
West
Pets Allowed:
Yes
Special Condition:
None
Additional Features:
Sidewalk
Additional Features 2:
Buyer/buyer's agent is responsible for verifying the Lease process with the HOA
Map
- Address6405 OSPREY LAKE CIR
Featured Properties