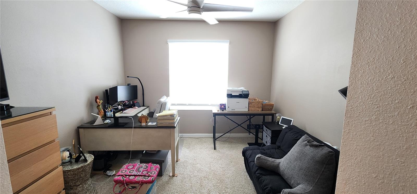
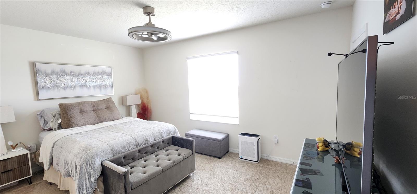
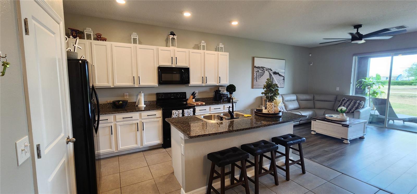
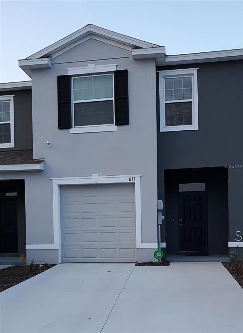
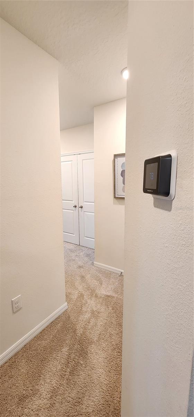
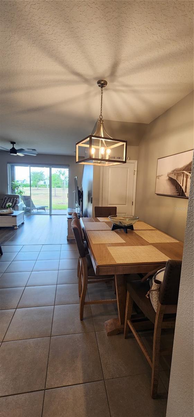
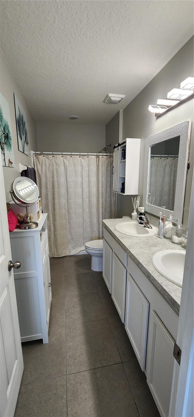
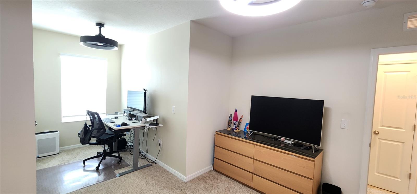
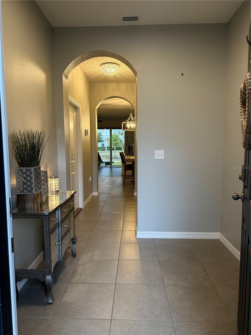
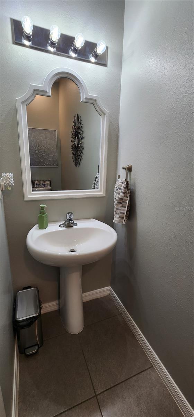
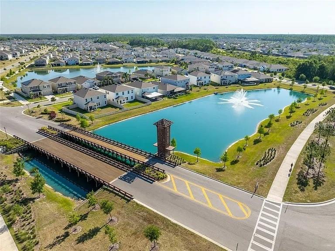
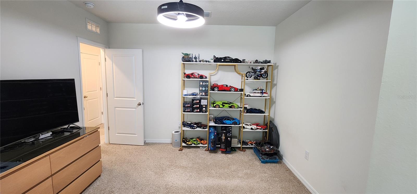
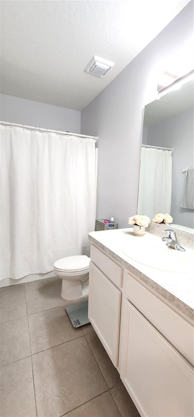
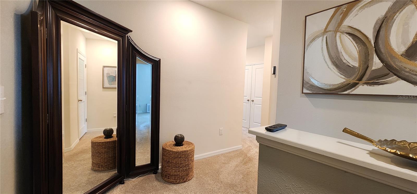
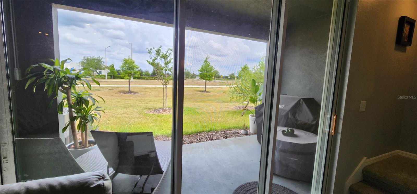
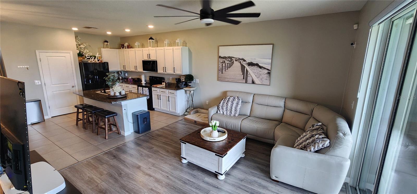
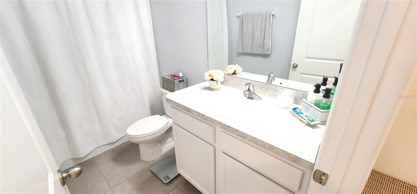
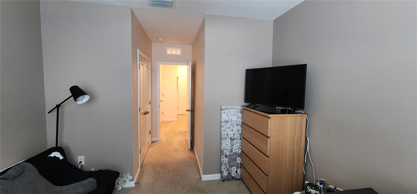
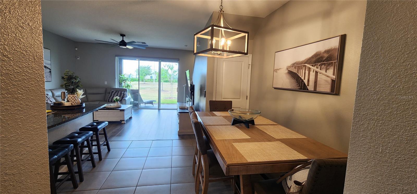
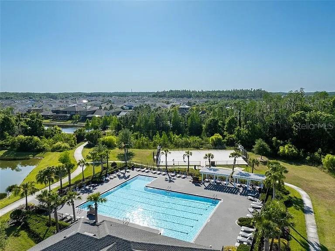
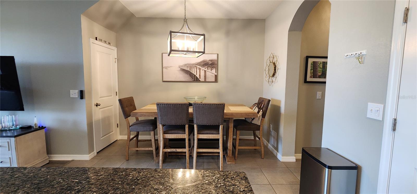
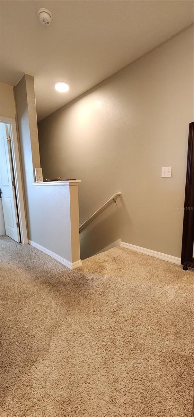
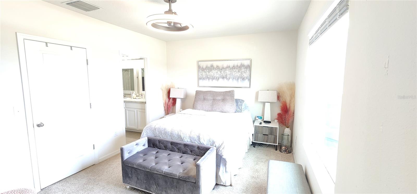
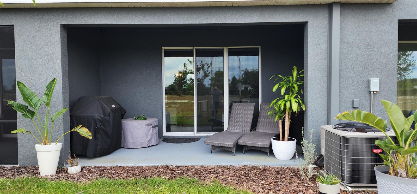
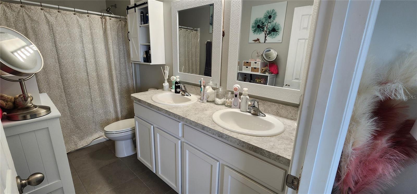
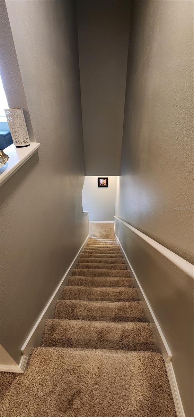
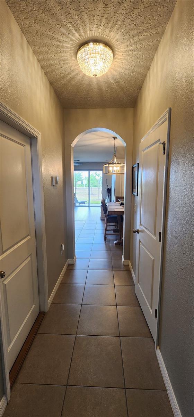
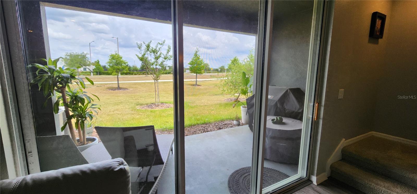
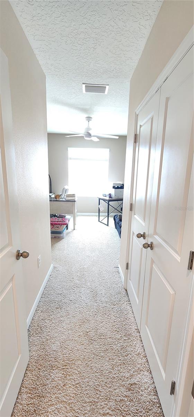
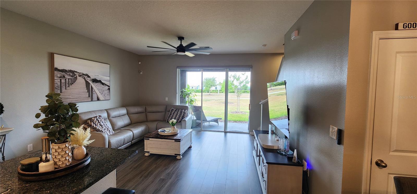
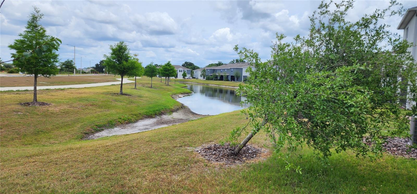
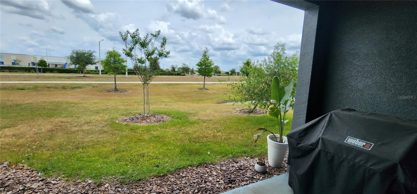
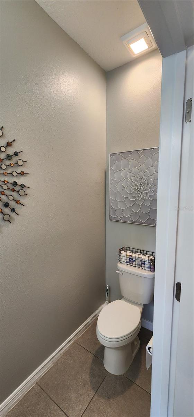
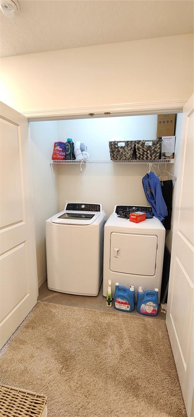
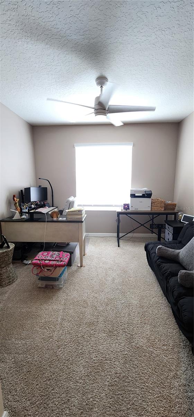
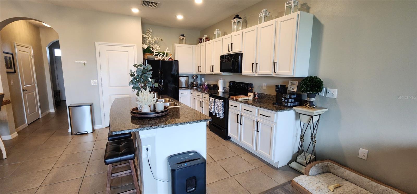
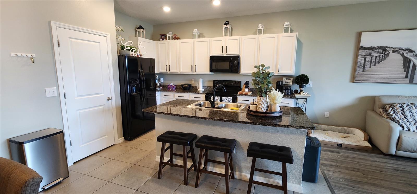
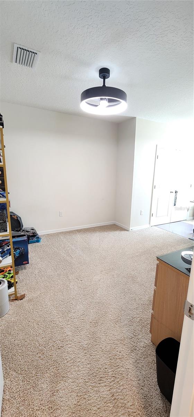
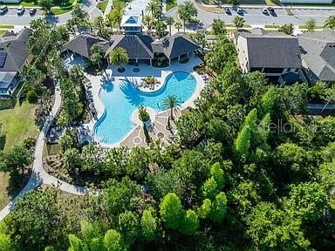
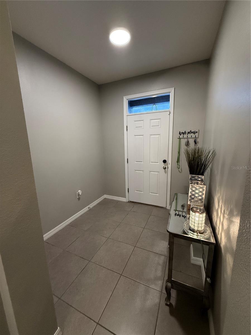
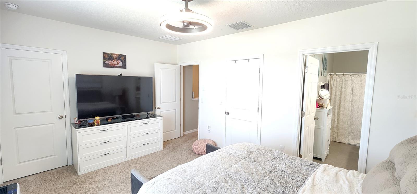
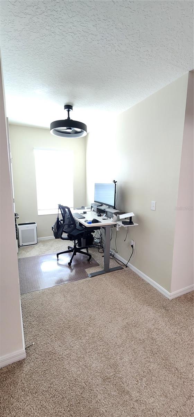
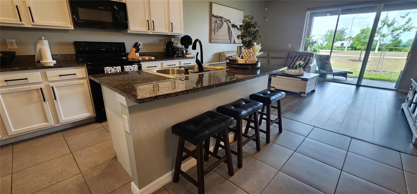
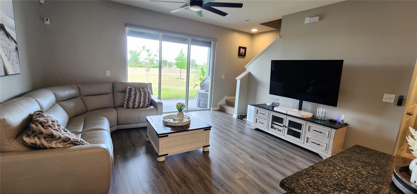
Active
1853 HOVENWEEP RD
$292,900
Features:
Property Details
Remarks
Welcome to Union Park! This pristine 3-bedroom, 2.5-bathroom townhouse, offers the perfect blend of comfort, convenience, and resort-style living. This home has a one-car attached garage with a two-car sized driveway. When you come inside, you’re greeted by a large foyer that welcomes you into an open, spacious floor plan. The kitchen features granite countertops, crisp white cabinets, modern black appliances, and a generously sized walk-in pantry. There is ample storage space for all your needs. This home features elegant light fixtures throughout along with ceiling fans in every room to ensure maximum comfort. The living and dining area is perfect for both entertaining and relaxing. Located upstairs, the master suite is a true retreat, featuring two walk-in closets and an ensuite bathroom. Extra storage can be found in the laundry closet. Enjoy the outdoors on your private lanai with no rear neighbors. Union Park offers a resort-style pool, a heated lap pool, multiple playgrounds, a splash pad, and a dog park. The community also offers a state-of-the-art fitness center, fitness stations, and a beautiful Zen garden. The HOA includes high-speed internet, cable, lawn care, and exterior maintenance. Top-rated schools, shopping, dining, and entertainment are just a short drive away. Don’t miss this amazing opportunity to experience the best of Wesley Chapel.
Financial Considerations
Price:
$292,900
HOA Fee:
65
Tax Amount:
$4939.57
Price per SqFt:
$175.07
Tax Legal Description:
UNION PARK PHASE 7A & OLDWOODS EXTENSION PHASES 1 2 PB 76 PG 055 BLOCK 13 LOT 16
Exterior Features
Lot Size:
1951
Lot Features:
N/A
Waterfront:
No
Parking Spaces:
N/A
Parking:
N/A
Roof:
Shingle
Pool:
No
Pool Features:
N/A
Interior Features
Bedrooms:
3
Bathrooms:
3
Heating:
Electric
Cooling:
Central Air
Appliances:
Convection Oven, Dishwasher, Microwave, Refrigerator, Washer
Furnished:
No
Floor:
Carpet, Ceramic Tile, Luxury Vinyl
Levels:
Two
Additional Features
Property Sub Type:
Townhouse
Style:
N/A
Year Built:
2019
Construction Type:
Block
Garage Spaces:
Yes
Covered Spaces:
N/A
Direction Faces:
South
Pets Allowed:
Yes
Special Condition:
None
Additional Features:
Sliding Doors
Additional Features 2:
Confirm with HOA for all leasing guidelines
Map
- Address1853 HOVENWEEP RD
Featured Properties