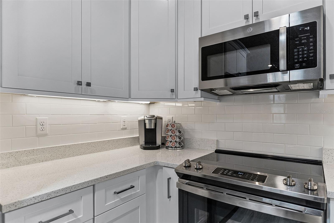
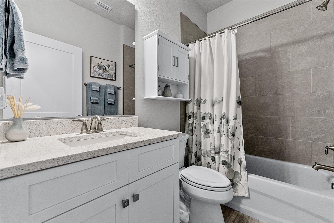
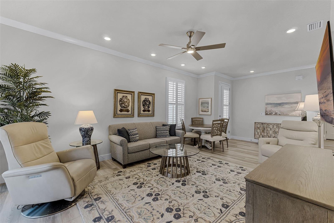
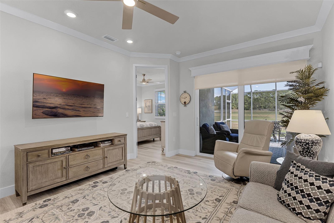
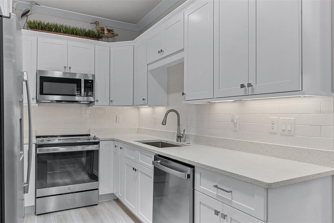
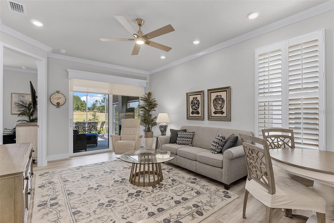
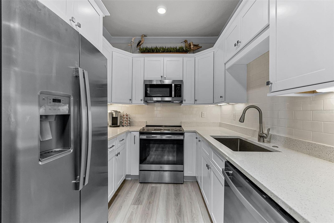
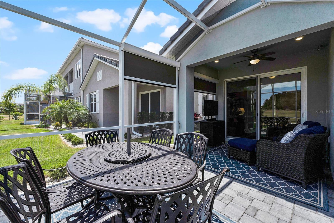
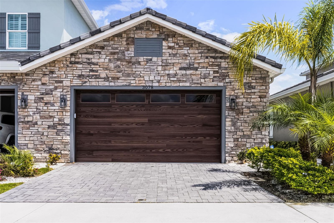
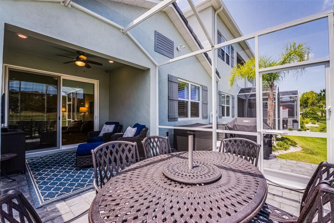
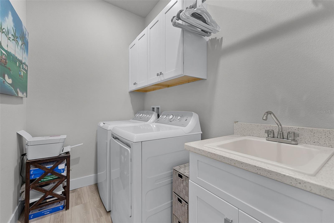
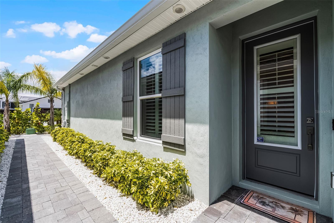
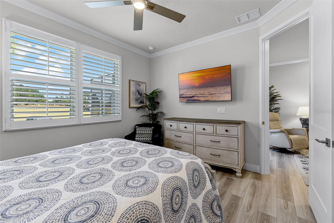
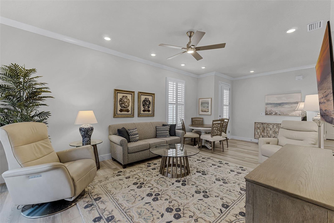
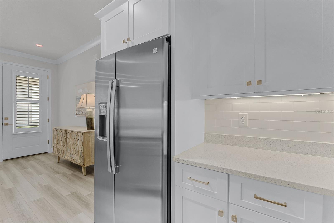
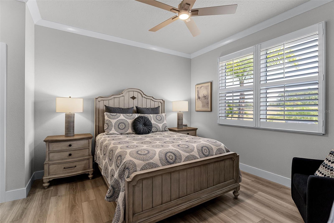
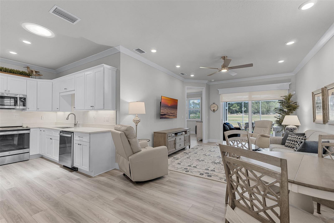
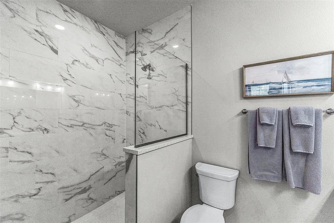
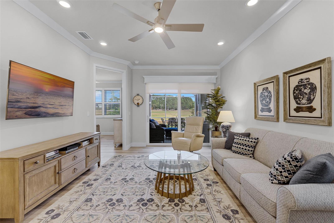
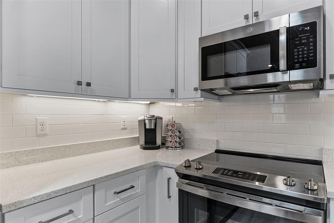
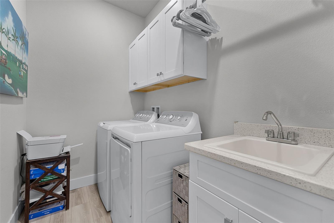
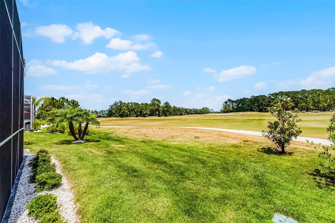
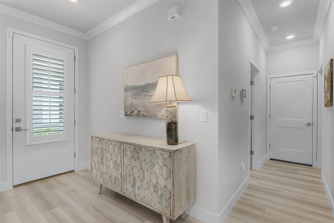
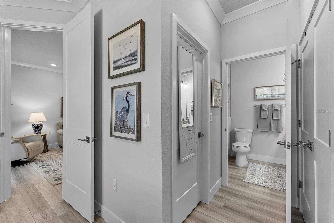
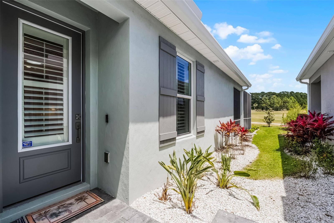
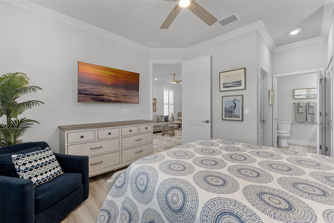
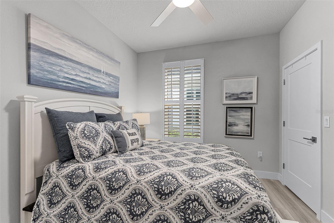
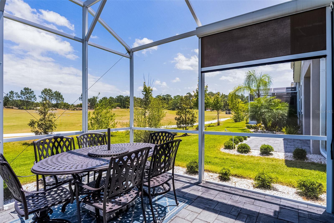
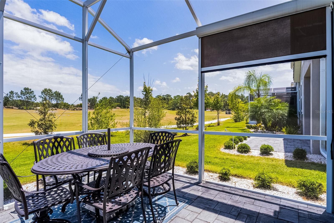
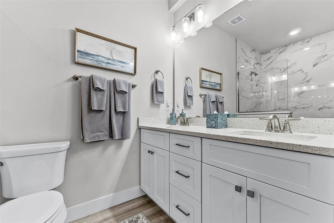
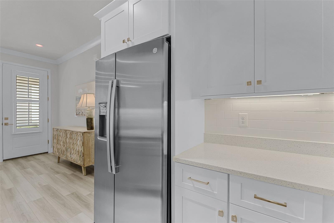
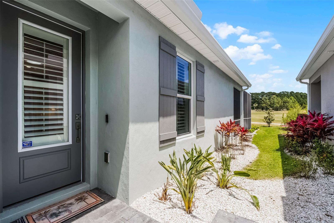
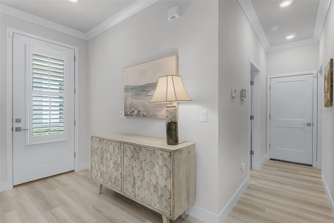
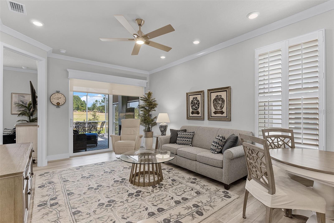
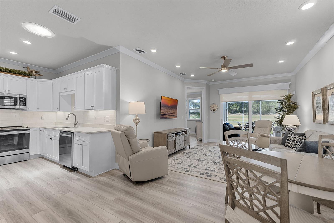
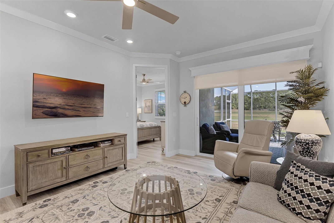
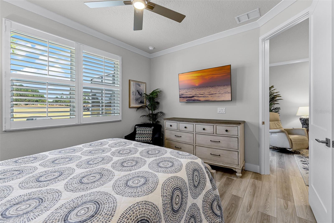
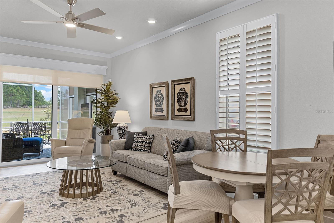
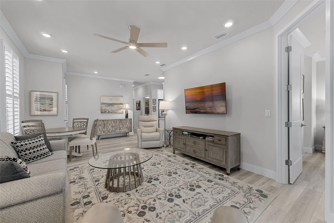
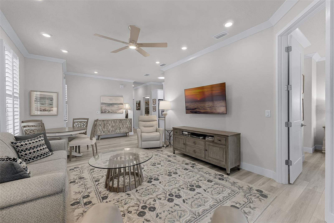
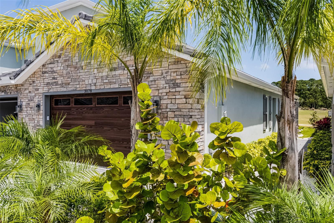
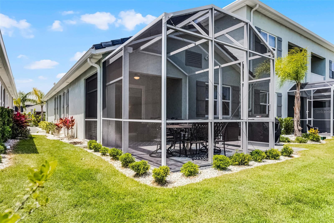
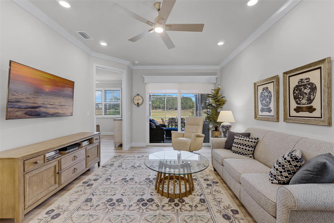

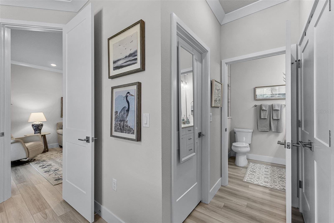
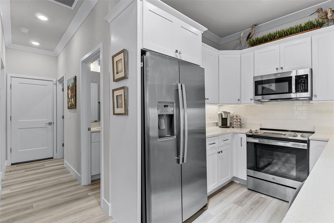
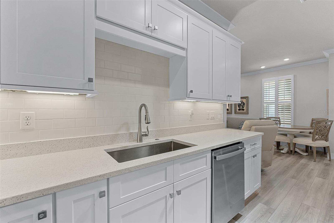
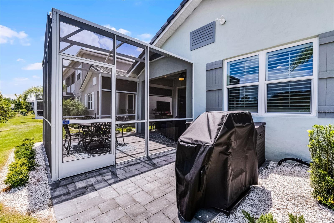
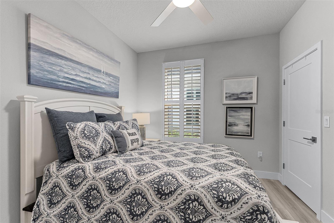
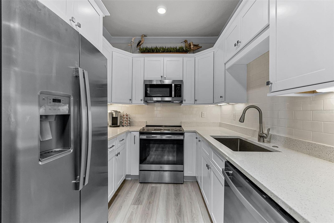
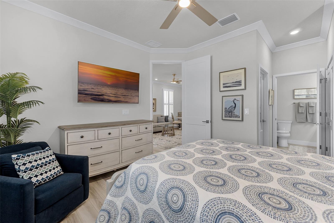
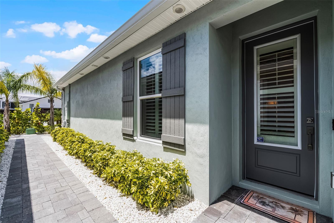
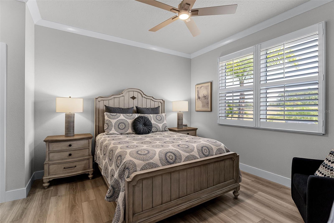
Active
3078 ISLES WAY
$385,000
Features:
Property Details
Remarks
PRICE REDUCTION! Impeccable Townhome in THE ISLES AT VENETIAN BAY, situated on a PREMIUM LOT with GOLF COURSE FRONTAGE and Vista Views! With CROWN MOLDING and PLANTATION SHUTTERS throughout, this Townhome offers Elegance with its two Spacious Bedrooms, a WELL EQUIPPED KITCHEN with Stainless Steel Appliances, Quartz Countertops, Lovely Cabinetry & Hardware. The two Full Bathrooms feature Moen plumbing faucets. raised-height Premium Wood Vanities, and Quartz Countertops. The OVERSIZED 2-Car Garage is equipped with an OUTLET FOR VEHICLE CHARGING. The outdoor UPGRADED and SCREENED and EXTENDED MAIN PATIO is equipped with TWO "SUNSHADES", one of which is MOTORIZED, where you can enjoy the peaceful view of the Golf Course and its Vista. The Sliding Door to the Screened Patio has a MOTORIZED SHADE with decorative CORNICE. There is a Side Patio, with Screened Door access, to accommodate a Barbecue Grill. Property Security Monitoring through Security Pro, and equipped with Multiple Cameras and Motion Sensors. The original Builder, The Johnson Group, is known for its high quality of craftsmanship and attention to detail for decades. As a part of the Venetian Bay Master Association at $900 annually, Venetian Bay is a Resort-Style Gated Community with such features - Community Pool, High Speed Cable & Internet, Beautifully Landscaped, Pickleball, Tennis Courts, and a Town Center. The Golf Course with its Clubhouse and Restaurant, The Club at Venetian Bay, is open to the Public!
Financial Considerations
Price:
$385,000
HOA Fee:
375
Tax Amount:
$6625.09
Price per SqFt:
$383.85
Tax Legal Description:
17-17-33 LOT 90 ISLES AT VENETIAN BAY MB 62 PGS 50-54 PER OR 8353 PG 2538 PER OR 8486 PG 0385
Exterior Features
Lot Size:
2625
Lot Features:
On Golf Course
Waterfront:
No
Parking Spaces:
N/A
Parking:
Driveway, Electric Vehicle Charging Station(s), Garage Door Opener, Ground Level, Oversized
Roof:
Tile
Pool:
No
Pool Features:
N/A
Interior Features
Bedrooms:
2
Bathrooms:
2
Heating:
Electric
Cooling:
Central Air
Appliances:
Dishwasher, Disposal, Dryer, Electric Water Heater, Microwave, Range, Refrigerator, Washer
Furnished:
Yes
Floor:
Ceramic Tile, Laminate
Levels:
One
Additional Features
Property Sub Type:
Townhouse
Style:
N/A
Year Built:
2023
Construction Type:
Block, Concrete, Stucco
Garage Spaces:
Yes
Covered Spaces:
N/A
Direction Faces:
West
Pets Allowed:
No
Special Condition:
None
Additional Features:
Lighting, Rain Gutters, Sidewalk, Sliding Doors
Additional Features 2:
Buyer to Verify Current Restrictions with HOA.
Map
- Address3078 ISLES WAY
Featured Properties