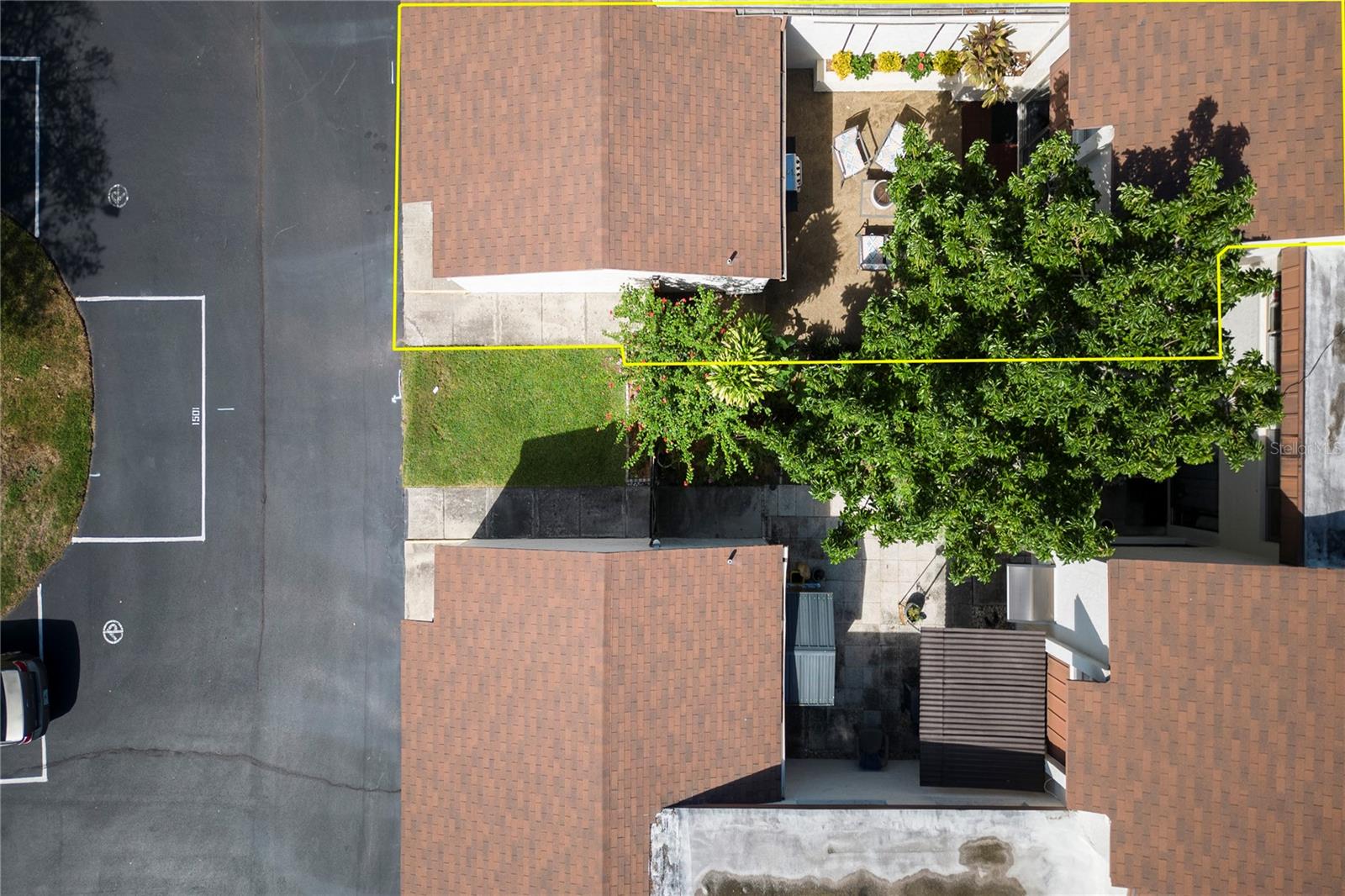
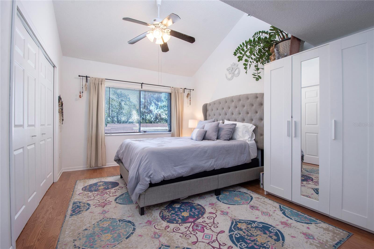
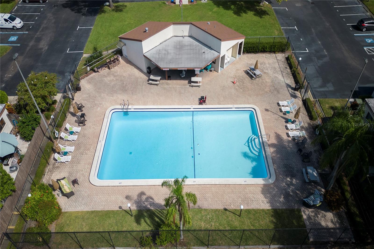
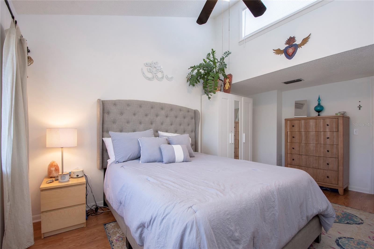
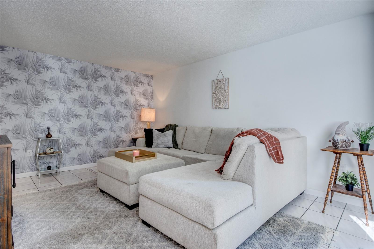
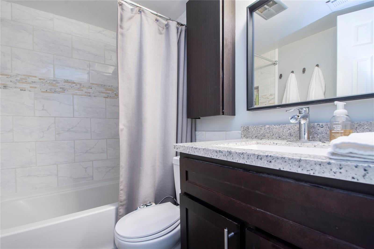
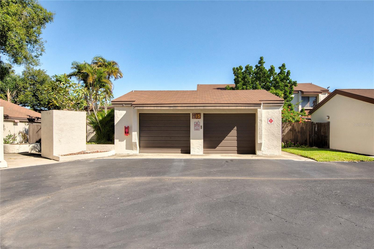
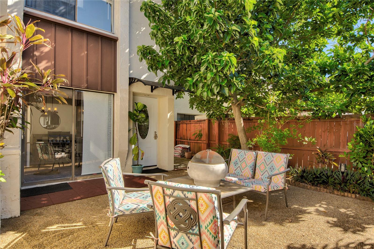
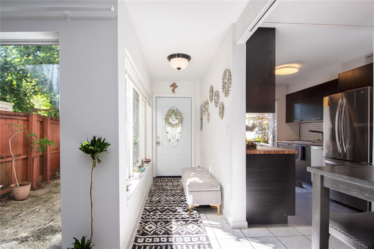
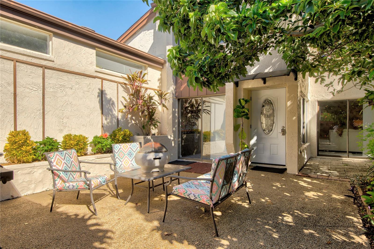
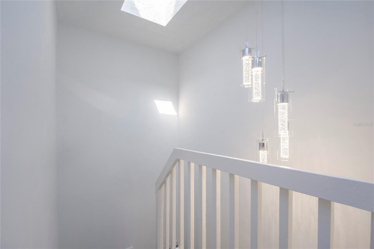
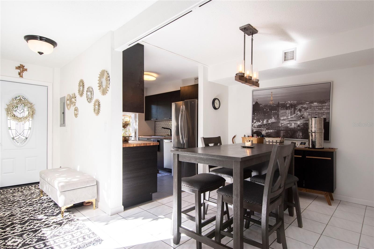
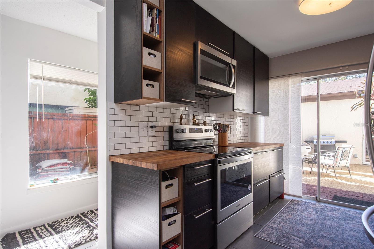
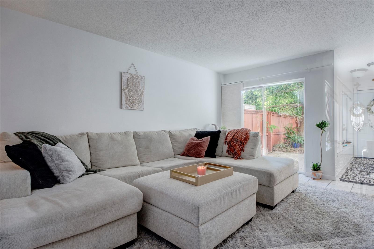
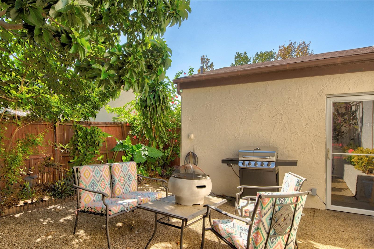
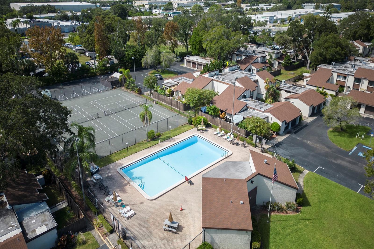
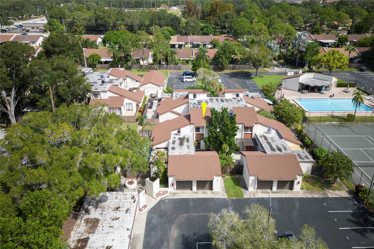
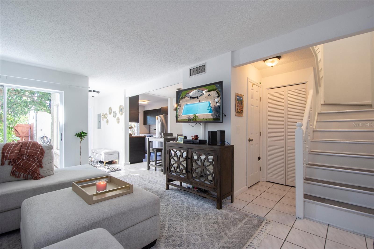
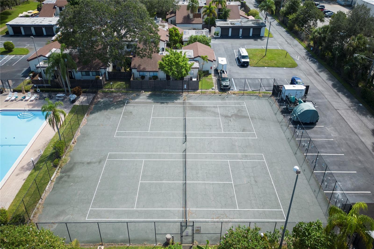
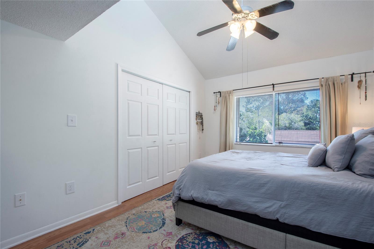
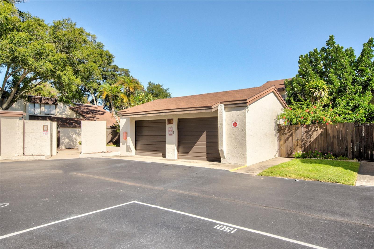
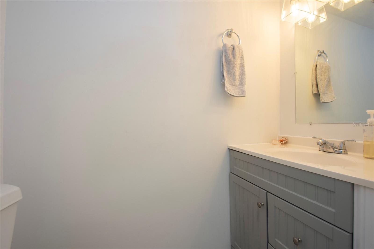
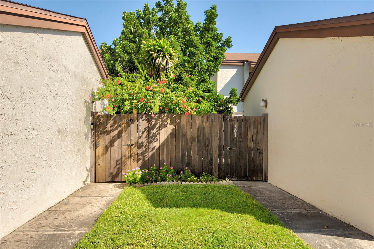
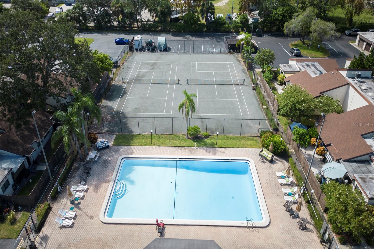
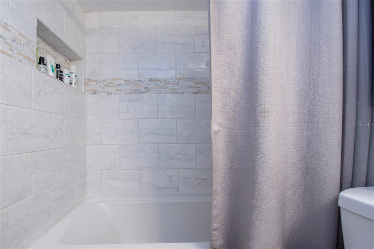
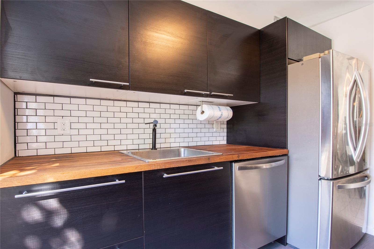
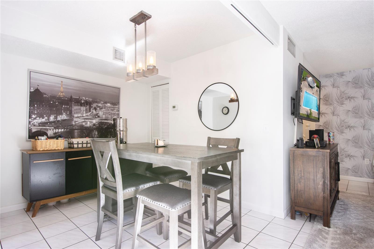
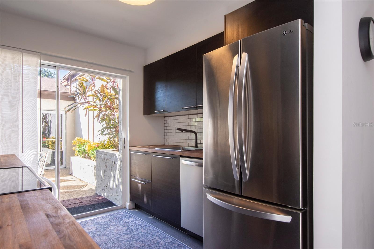
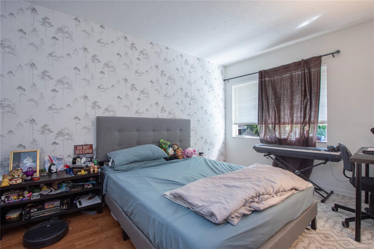
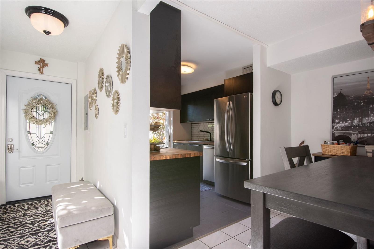
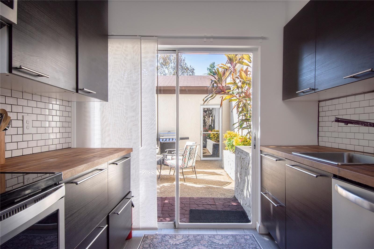
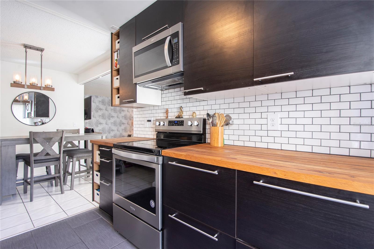
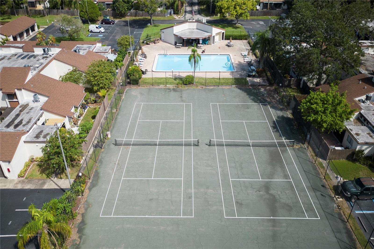
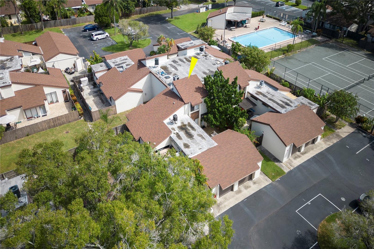
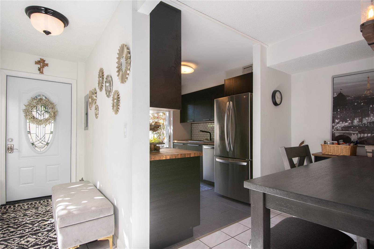
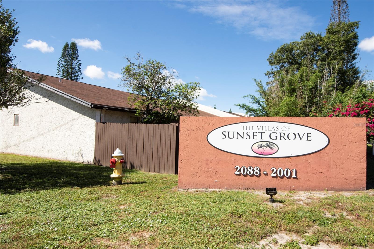
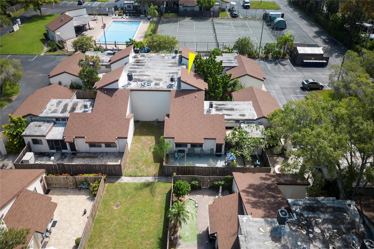
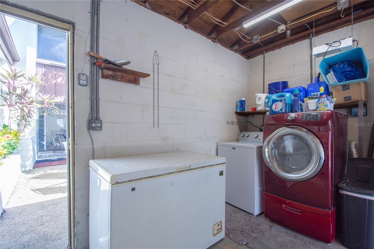
Active
1881 N HERCULES AVE #1502
$259,000
Features:
Property Details
Remarks
Huge Price Improvement!! Refined townhome with garage in a tranquil, yet conveniently situated locale! Only 15 minutes away from Clearwater Beach and a mere 10 minutes from Countryside Mall and an array of exceptional dining options. Upon entering through the gated, fenced courtyard, you'll encounter picturesque trees offering shade and seclusion for delightful evening gatherings. Step inside the front entryway and enjoy the abundant natural light streaming through the expansive windows. Seamless access to the contemporary kitchen is facilitated by sliding glass doors. Enjoy easy cooking and cleanup on the butcher block countertops. The bright white subway tile backsplash has the perfect contrast to the stainless steel appliances. Upstairs, you'll discover bedrooms adorned with vaulted ceilings, a charming chandelier, and a skylight that enhances the feeling of spaciousness. The master bedroom features vaulted ceilings and expansive windows. In just a quick drive and you'll be in the renowned Clearwater Beach, charming downtown Dunedin, or swing by downtown Safety Harbor. Explore nearby parks, and relish proximity to the airport and major highways. Don't miss this extraordinary opportunity to acquire a splendid townhouse in a serene community that welcomes pets! Move in ready. Schedule your showing today!
Financial Considerations
Price:
$259,000
HOA Fee:
595
Tax Amount:
$2757
Price per SqFt:
$238.71
Tax Legal Description:
SUNSET GROVE CONDO ASSOC INC PHASE 1 BLDG 2, APT 22
Exterior Features
Lot Size:
186606
Lot Features:
N/A
Waterfront:
No
Parking Spaces:
N/A
Parking:
Garage Door Opener, Guest, Off Street
Roof:
Shingle
Pool:
No
Pool Features:
In Ground
Interior Features
Bedrooms:
2
Bathrooms:
2
Heating:
Electric
Cooling:
Central Air
Appliances:
Cooktop, Dishwasher, Dryer, Electric Water Heater, Freezer, Microwave, Range, Washer
Furnished:
No
Floor:
Luxury Vinyl, Tile
Levels:
Two
Additional Features
Property Sub Type:
Townhouse
Style:
N/A
Year Built:
1972
Construction Type:
Stucco, Wood Frame
Garage Spaces:
Yes
Covered Spaces:
N/A
Direction Faces:
South
Pets Allowed:
No
Special Condition:
None
Additional Features:
Lighting, Rain Gutters, Sliding Doors, Storage, Tennis Court(s)
Additional Features 2:
No cooperate leasing, no developers, no AirB&B. Verify with HOA
Map
- Address1881 N HERCULES AVE #1502
Featured Properties