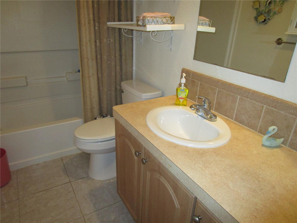
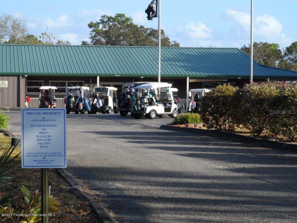
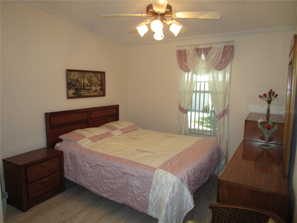
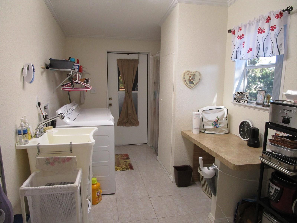
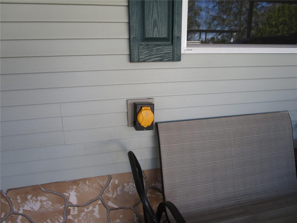
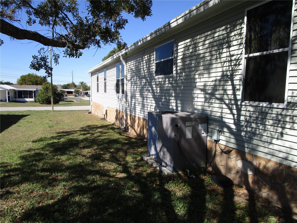
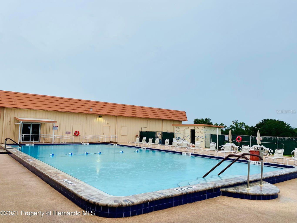
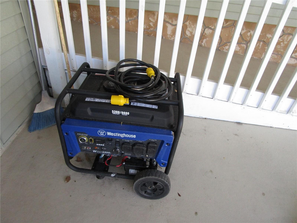
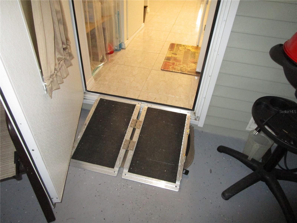
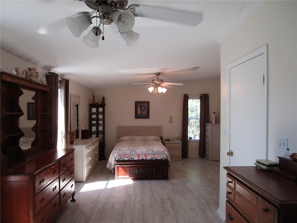
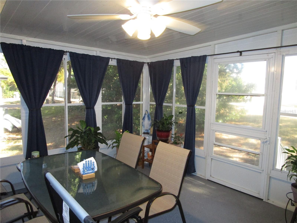
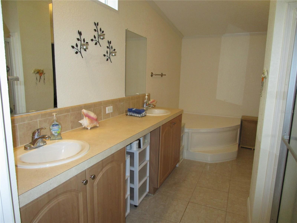
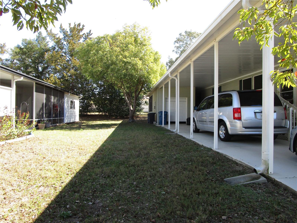
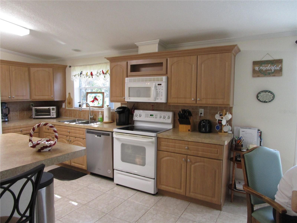
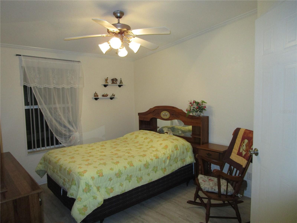
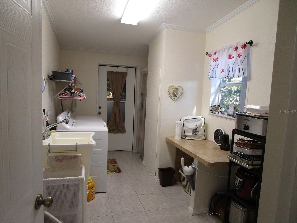
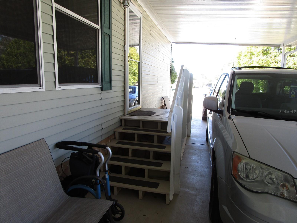
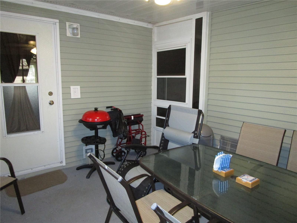
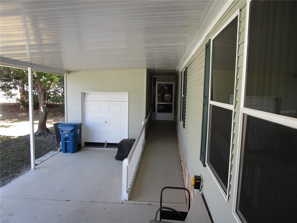
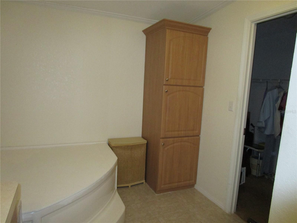
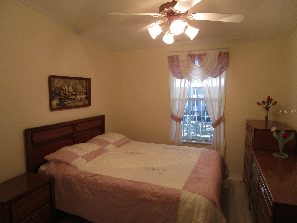
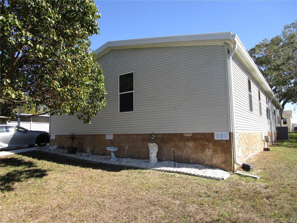
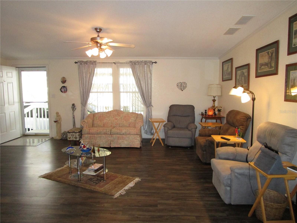
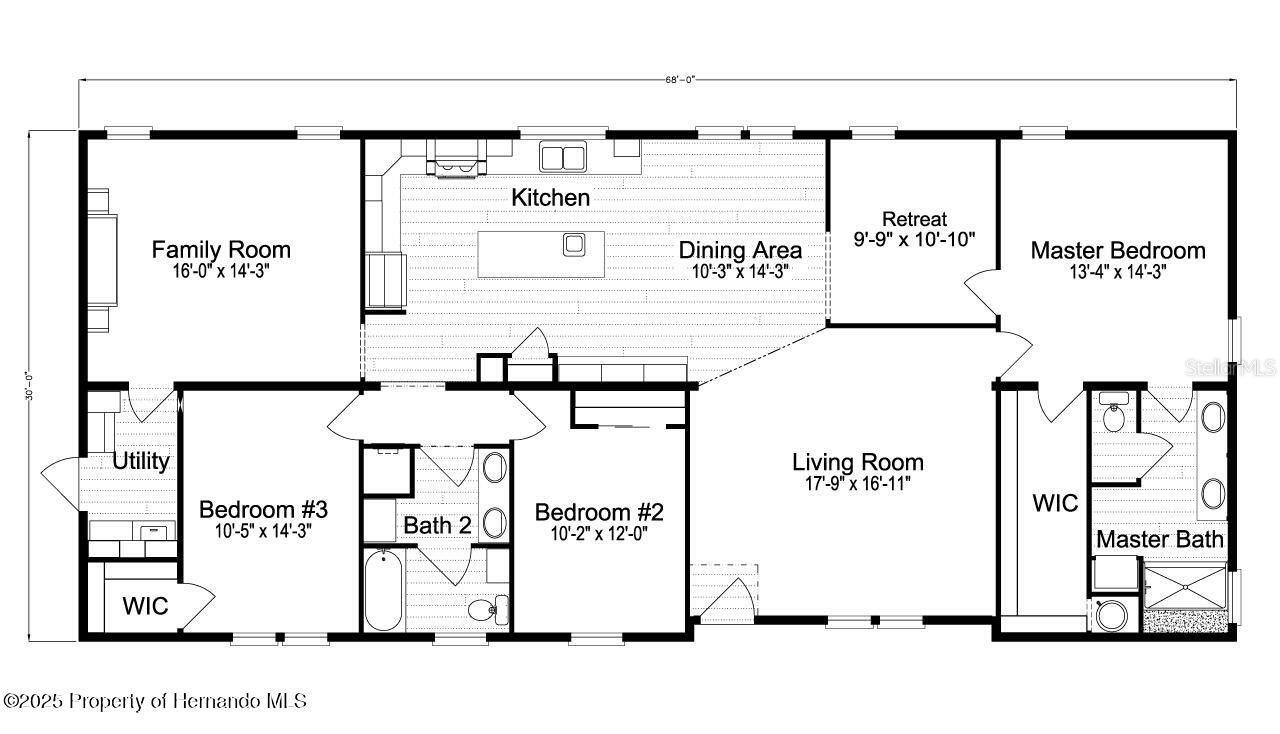
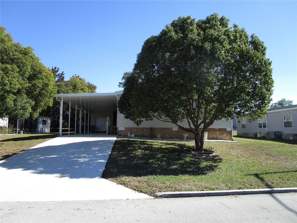
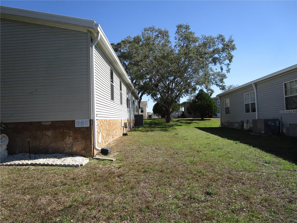
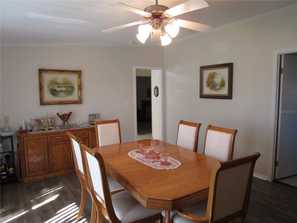
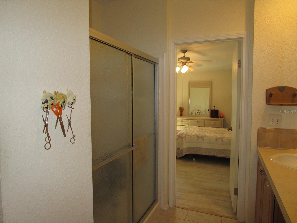
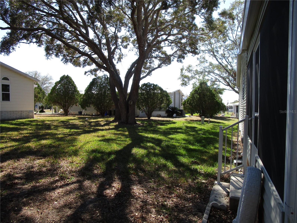
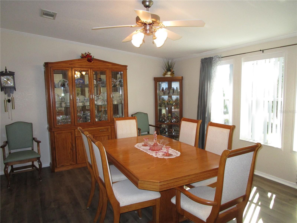
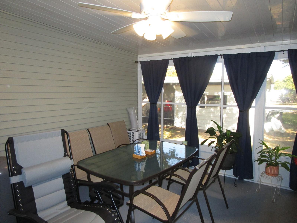
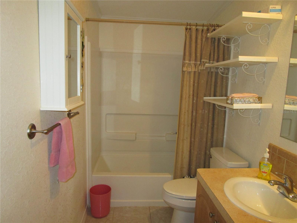
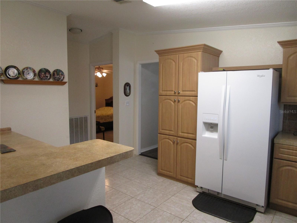
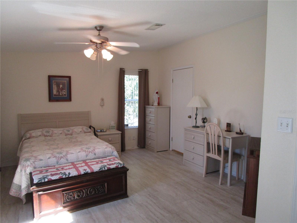
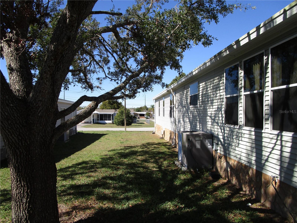
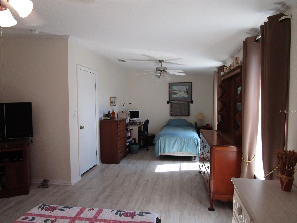
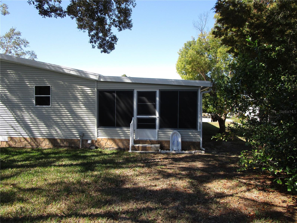
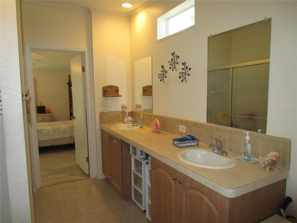
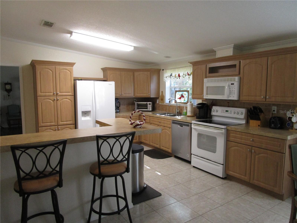
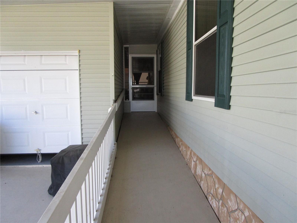
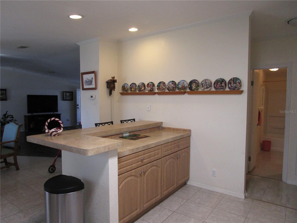
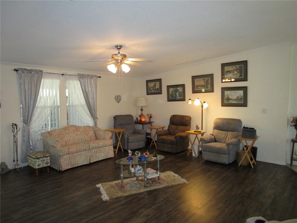
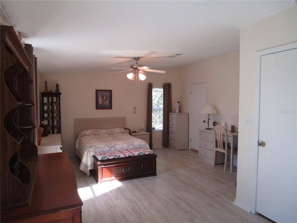
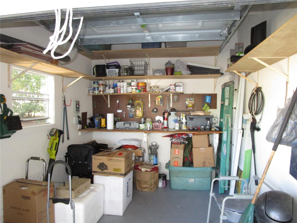
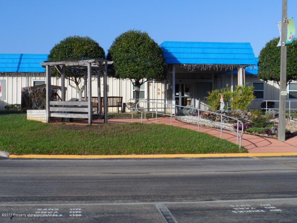
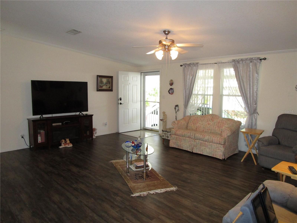
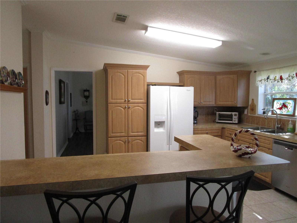
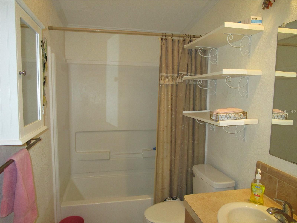
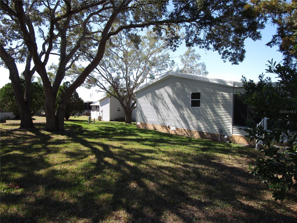
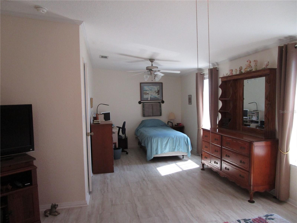
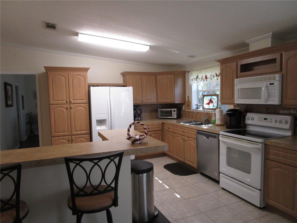
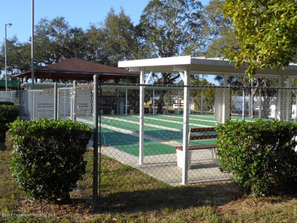
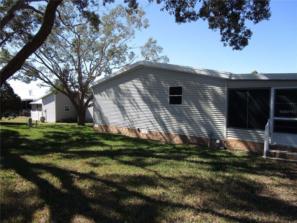
Active
8158 FORTUNE HUNTER DR
$284,500
Features:
Property Details
Remarks
Spectacular Palm Harbor home! Mrs. Clean lives here home appears new. Walk into the great room with high ceilings, spanish lace wall texture, ceiling fan. Breathtaking kitchen it's huge, loads of cabinets, pantry, appliance package, lots of room for entertaining your guest. Formal dining room or game/craft room 16X14. Primary bedroom is very spacious at 22X24, ceiling fans, luxurious primary bathroom, featuring his/her sinks, walk in shower, garden tub, huge walk in closet. Two more bedrooms on the opposite side of the home and a hall bath with tub/shower combo. This home has been equipped with a ramp up into the FL room and another small ramp that would lead into the laundry room. FL room has vinyl windows. The generator that is one year old will stay Westinghouse Gen 5300C there are 8 plugs in the living room that will run off the generator. Brookridge is a 55+ community with a great club house, heated pool, pickelball, shuffle board, water aerobics, tennis. Golf course is extra if you'd like to golf.
Financial Considerations
Price:
$284,500
HOA Fee:
50
Tax Amount:
$1594.77
Price per SqFt:
$139.46
Tax Legal Description:
BROOKRIDGE COMMUNITY UNIT 4 BLK 75 LOT 18
Exterior Features
Lot Size:
7000
Lot Features:
N/A
Waterfront:
No
Parking Spaces:
N/A
Parking:
N/A
Roof:
Shingle
Pool:
No
Pool Features:
N/A
Interior Features
Bedrooms:
3
Bathrooms:
2
Heating:
Central
Cooling:
Central Air
Appliances:
Dishwasher, Dryer, Microwave, Range, Refrigerator, Washer
Furnished:
No
Floor:
Ceramic Tile, Laminate
Levels:
One
Additional Features
Property Sub Type:
Manufactured Home - Post 1977
Style:
N/A
Year Built:
2006
Construction Type:
Vinyl Siding
Garage Spaces:
No
Covered Spaces:
N/A
Direction Faces:
West
Pets Allowed:
No
Special Condition:
None
Additional Features:
Irrigation System, Lighting
Additional Features 2:
CHECK WITH THE OFFICE 352-596-0696
Map
- Address8158 FORTUNE HUNTER DR
Featured Properties