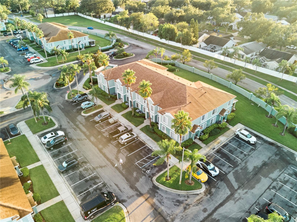
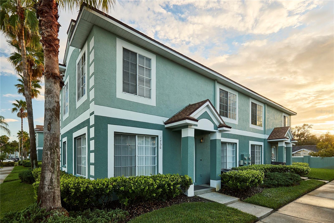
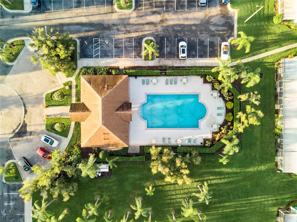
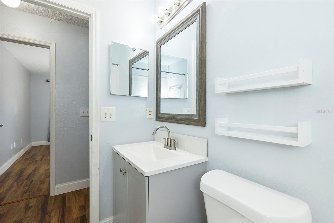
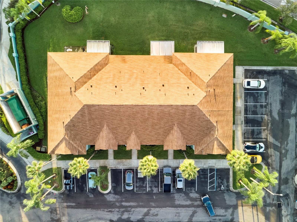
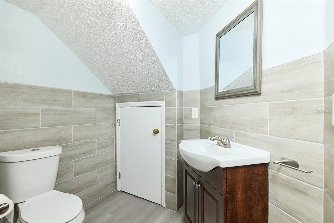
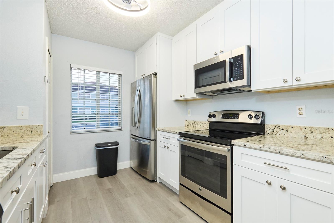
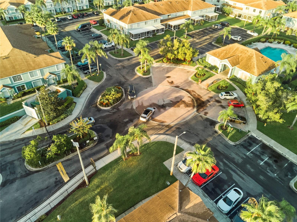
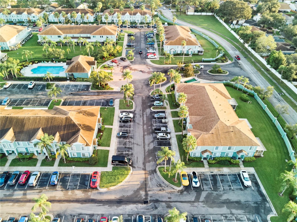
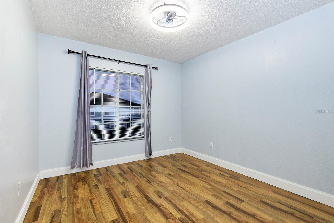
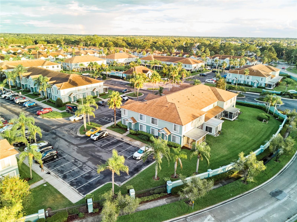
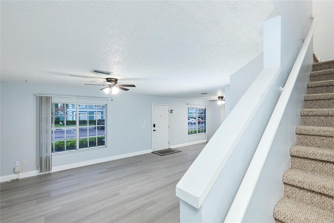
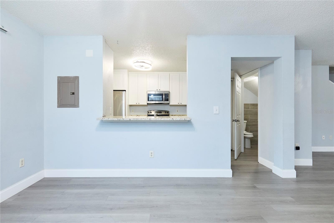
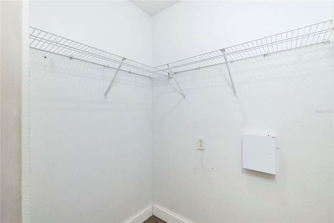
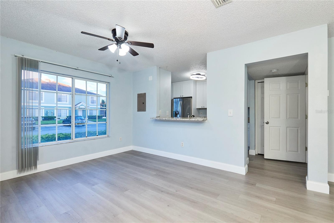
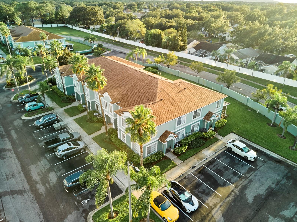
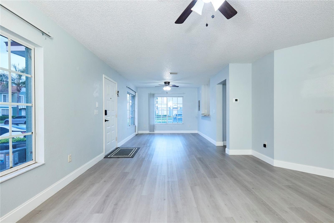
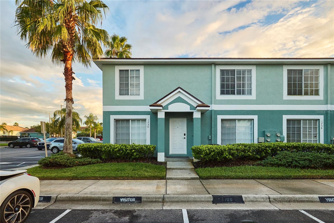
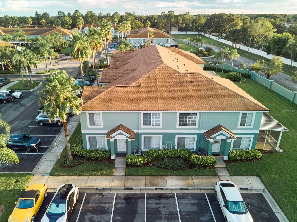
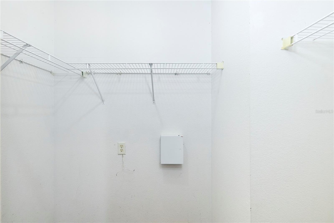
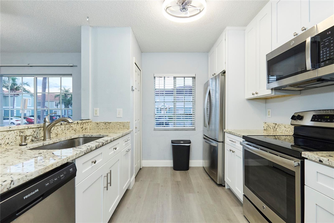
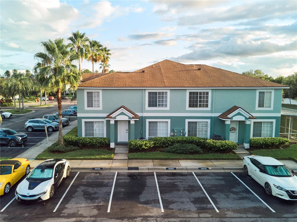
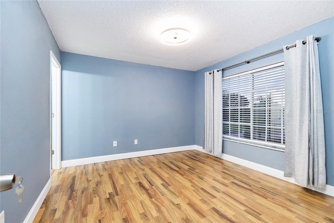
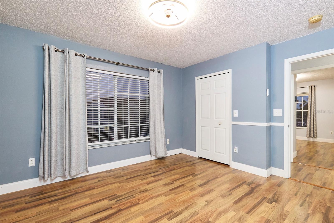
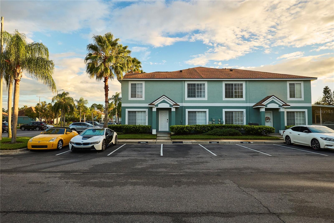
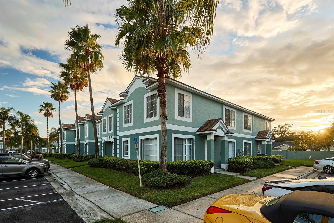
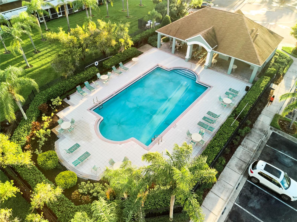
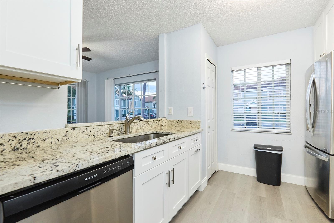
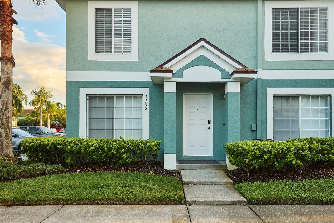
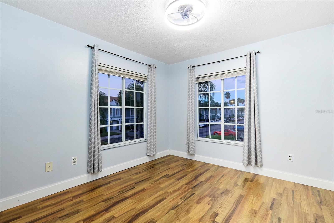
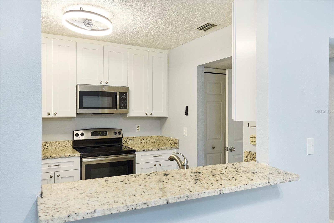
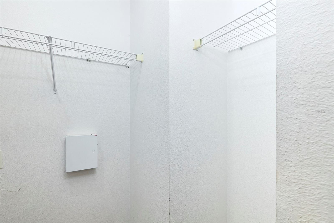
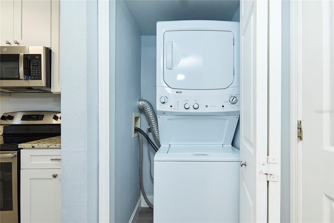
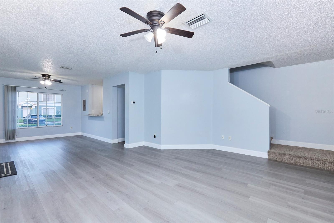
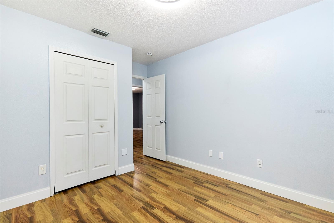
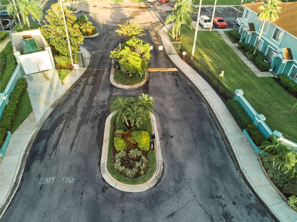
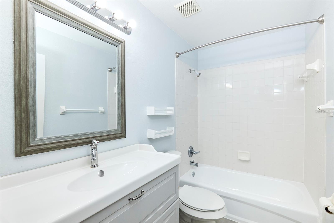
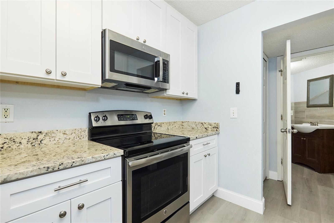
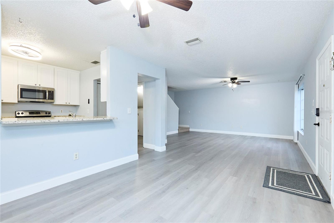
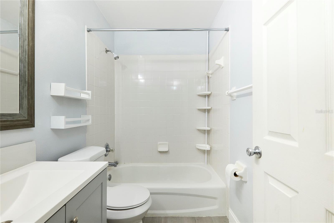
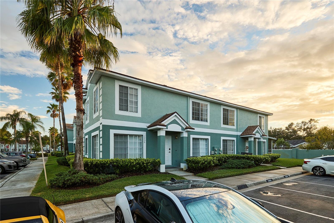
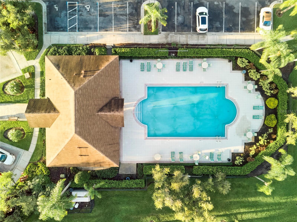
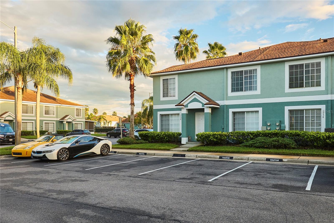
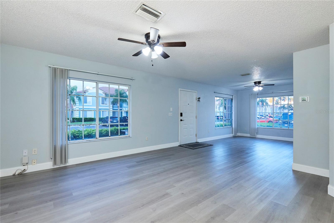
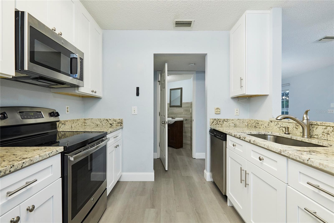
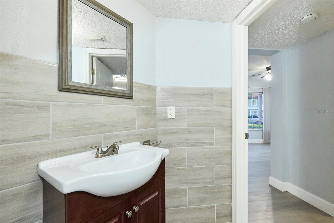
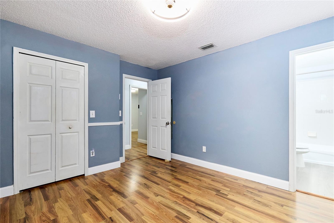
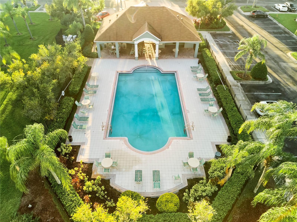
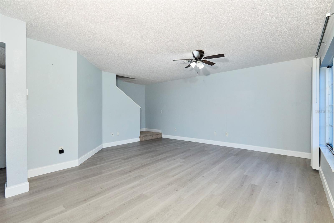
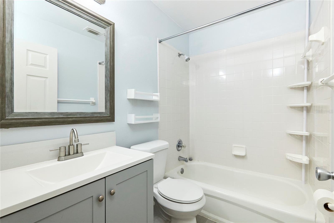
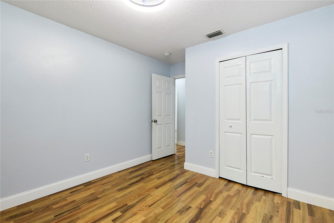
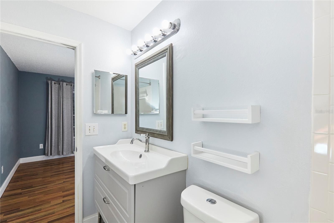
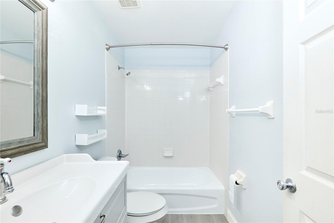
Active
1756 FLUORSHIRE DR
$229,900
Features:
Property Details
Remarks
Stunning 3-Bedroom Townhome in Desirable Gated Community – Providence Townhomes, South Brandon Welcome to this beautifully upgraded 3-bedroom, 2.5-bath townhome located in the sought-after Providence Townhomes, a gated community in South Brandon. This prime location offers unmatched convenience—just minutes from shopping, restaurants, Brandon Mall, and major highways including I-75, I-4, and the Crosstown Expressway. Easy access to Tampa, USF, and Tampa International Airport makes commuting a breeze. Step inside to a spacious formal living and dining area, perfect for entertaining. The modern kitchen features stone countertops, a breakfast bar, ample cabinetry, and newer appliances, providing both style and function. There’s even extra storage under the stairs for added convenience. Upstairs, you’ll find three well-sized bedrooms and two full bathrooms, including a private master suite. The home is thoughtfully upgraded throughout, with waterproof laminate flooring, tile in bathrooms, and a host of other improvements. Major updates include a brand-new A/C (2025) and a new roof (2025)—giving you peace of mind for years to come. Additional features include: Washer and Dryer included Assigned parking plus abundant guest parking in your own quiet cul-de-sac HOA includes: gated entry, pool with pavilion, water, sewer, garbage, Spectrum basic cable, exterior maintenance, and landscaping Whether you're a first-time buyer, growing family, or investor, this low-maintenance, move-in-ready townhome offers the perfect blend of comfort, convenience, and value.
Financial Considerations
Price:
$229,900
HOA Fee:
279
Tax Amount:
$1325
Price per SqFt:
$168.55
Tax Legal Description:
PROVIDENCE TOWNHOMES PHASES 1 AND 2 LOT 8 BLOCK 1
Exterior Features
Lot Size:
1279
Lot Features:
Sidewalk, Street Dead-End, Paved, Private
Waterfront:
No
Parking Spaces:
N/A
Parking:
N/A
Roof:
Shingle
Pool:
No
Pool Features:
Gunite, In Ground, Lighting, Outside Bath Access
Interior Features
Bedrooms:
3
Bathrooms:
3
Heating:
Central, Electric
Cooling:
Central Air
Appliances:
Convection Oven, Dishwasher, Disposal, Dryer, Electric Water Heater, Exhaust Fan, Ice Maker, Microwave, Range, Refrigerator, Washer
Furnished:
No
Floor:
Luxury Vinyl, Vinyl
Levels:
Two
Additional Features
Property Sub Type:
Townhouse
Style:
N/A
Year Built:
1999
Construction Type:
Block, Stucco
Garage Spaces:
No
Covered Spaces:
N/A
Direction Faces:
West
Pets Allowed:
No
Special Condition:
None
Additional Features:
Sidewalk
Additional Features 2:
Contact the HOA as to any Lease Restrictions. The HOA does require a Back Ground check.
Map
- Address1756 FLUORSHIRE DR
Featured Properties