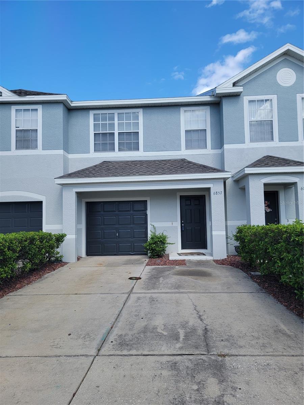
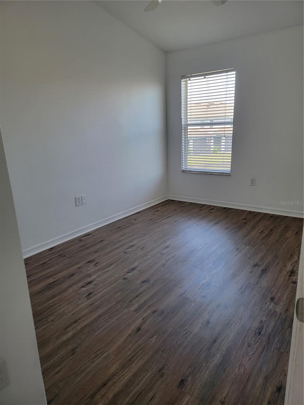
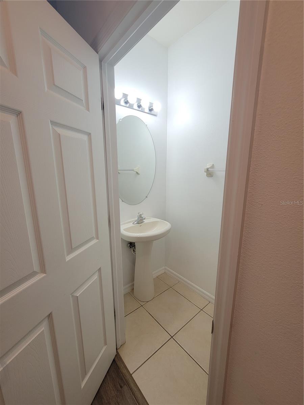
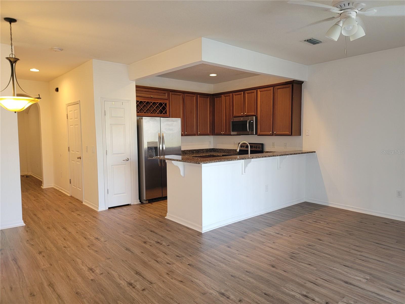
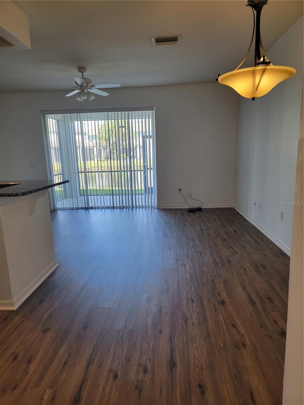
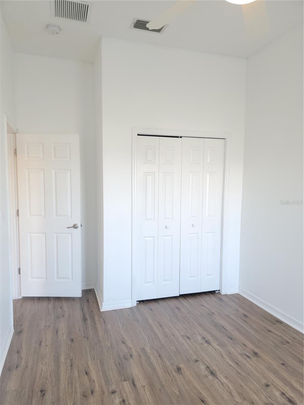
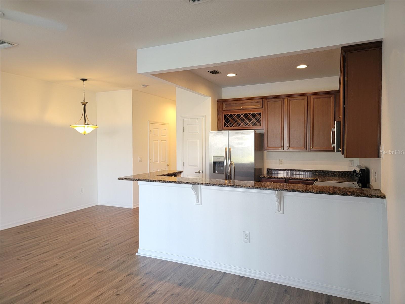
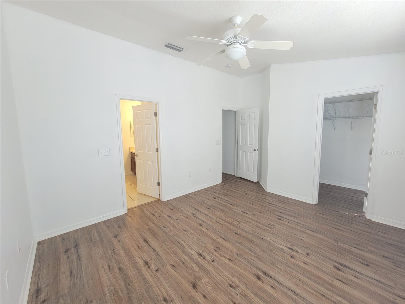
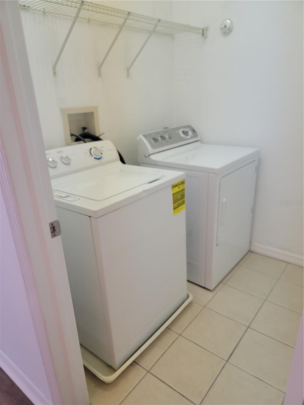
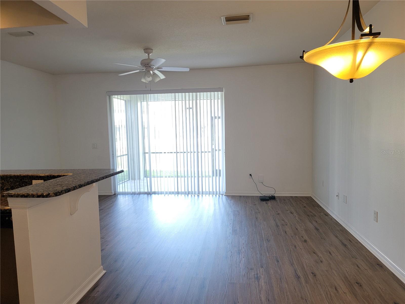
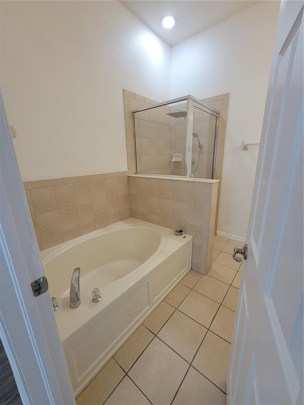
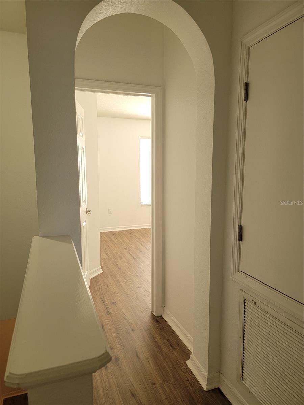
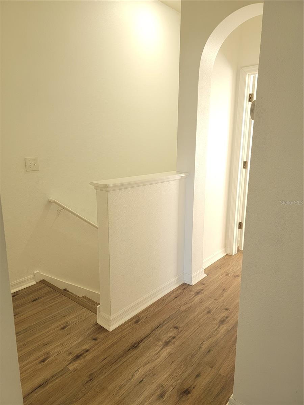
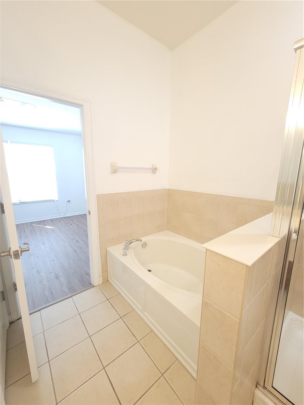
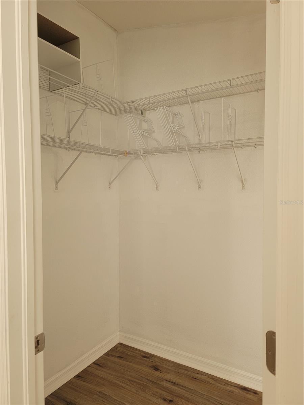
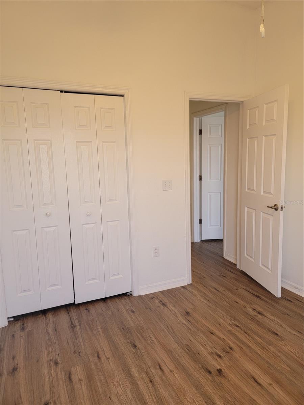
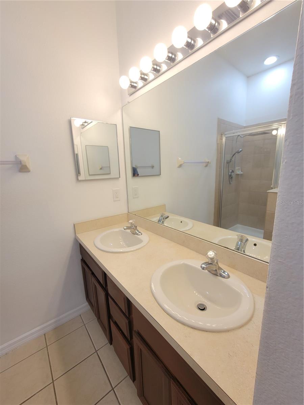
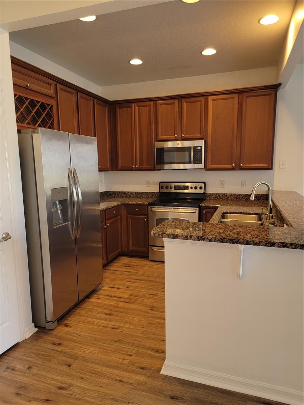
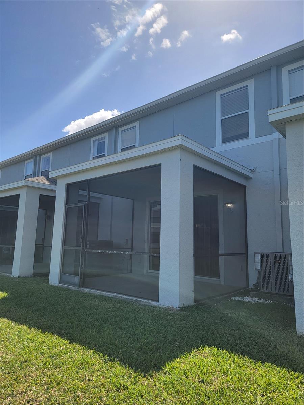
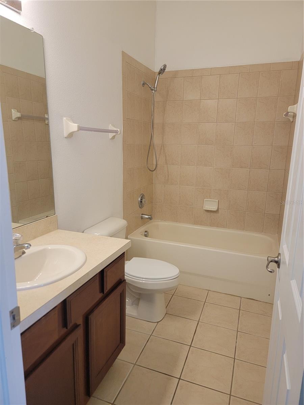
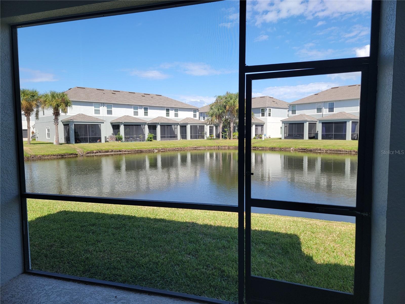
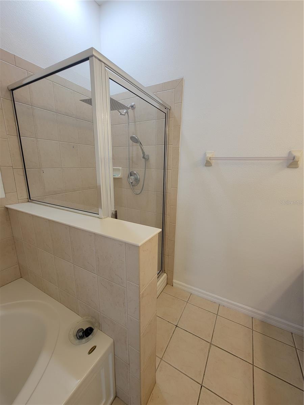
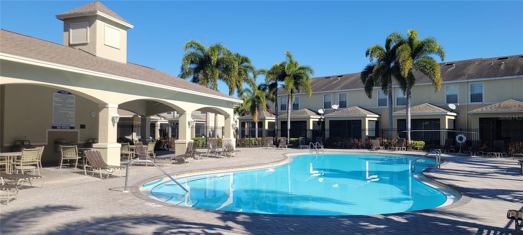
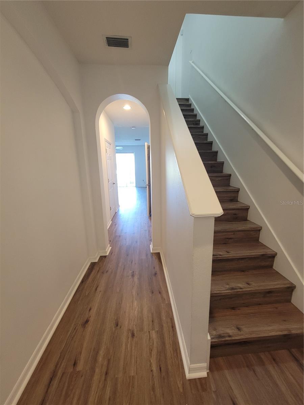
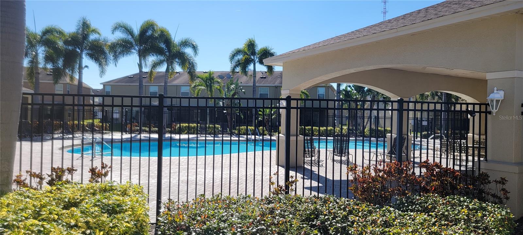
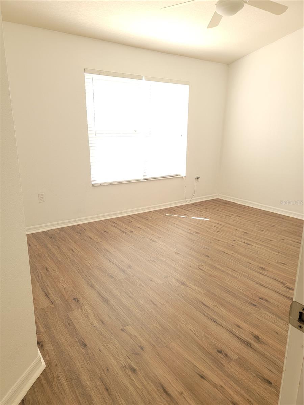
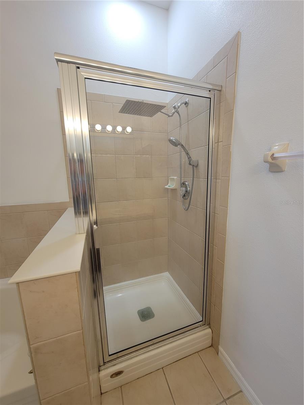
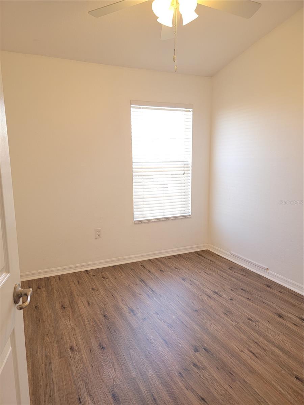
Active
6857 46TH WAY N
$350,000
Features:
Property Details
Remarks
This builder upgraded 3-bedroom, 2.5-bathroom unit includes an attached one-car garage, a covered screened rear patio with pond view, and brand new Luxury Vinyl plank flooring. A built-in wine rack, water softener, newer garage door opener, water heater, fridge, and AC are all included. The first floor is composed of a spacious kitchen with all stainless steel appliances, a built-in pantry, and a half bathroom. The open floor plan connects the living and dining areas and direct access to the back screened in patio with a view of the pond. Upstairs, you’ll find three spacious bedrooms, two full bathrooms, and a convenient laundry room. The primary suite stands out with its walk-in closet and private en-suite bathroom, while two additional bedrooms provide versatile space for family, guests, or a home office. This home also comes with a full set of metal storm shutters for added protection. The roofs in the entire complex were recently replaced, and the entire complex was also recently repainted. The community amenities include green spaces, a clubhouse, a dog park, and a community pool.
Financial Considerations
Price:
$350,000
HOA Fee:
227.05
Tax Amount:
$5547.48
Price per SqFt:
$246.48
Tax Legal Description:
SAWGRASS VILLAGE LOT 90
Exterior Features
Lot Size:
1599
Lot Features:
N/A
Waterfront:
Yes
Parking Spaces:
N/A
Parking:
Driveway, Garage Door Opener, Ground Level, Guest, Off Street
Roof:
Shingle
Pool:
No
Pool Features:
N/A
Interior Features
Bedrooms:
3
Bathrooms:
3
Heating:
Central, Electric
Cooling:
Central Air
Appliances:
Dishwasher, Disposal, Dryer, Electric Water Heater, Range, Range Hood, Refrigerator, Washer
Furnished:
No
Floor:
Luxury Vinyl, Tile
Levels:
Two
Additional Features
Property Sub Type:
Townhouse
Style:
N/A
Year Built:
2006
Construction Type:
Block, Stucco, Frame
Garage Spaces:
Yes
Covered Spaces:
N/A
Direction Faces:
West
Pets Allowed:
Yes
Special Condition:
None
Additional Features:
Sidewalk, Sliding Doors
Additional Features 2:
Please see HOA docs for lease restrictions
Map
- Address6857 46TH WAY N
Featured Properties