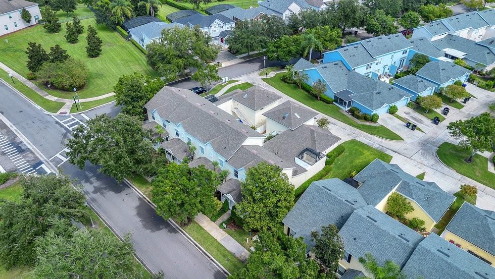
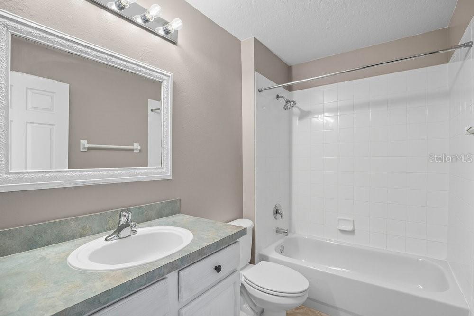
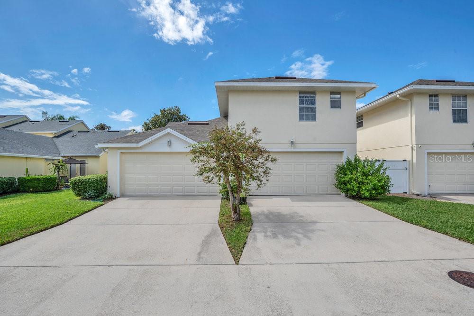
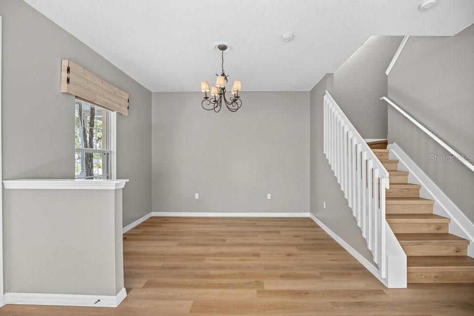
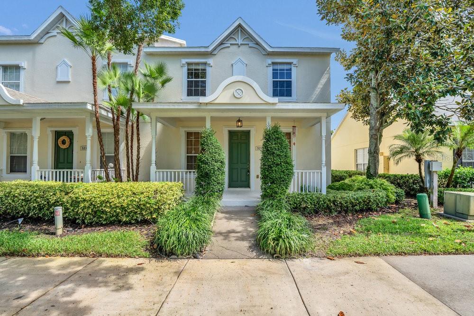
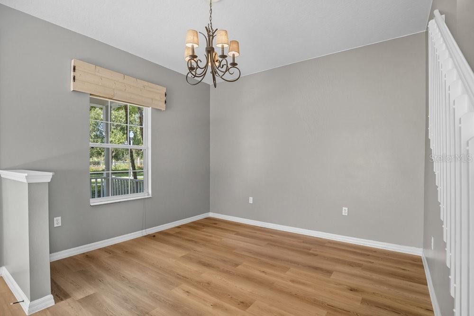
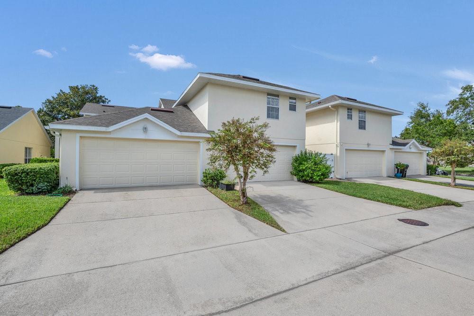
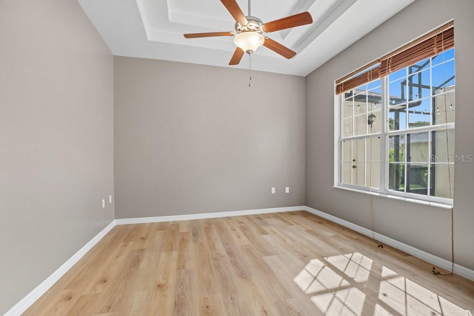
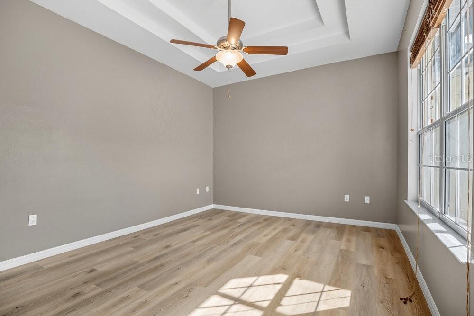
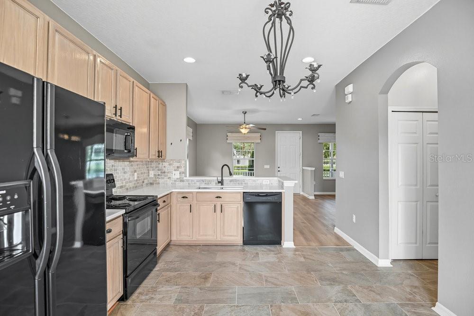
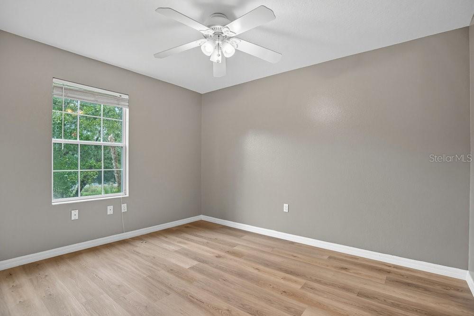
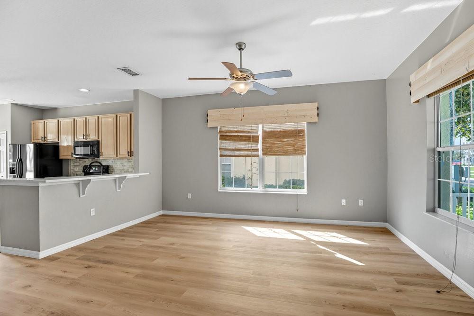
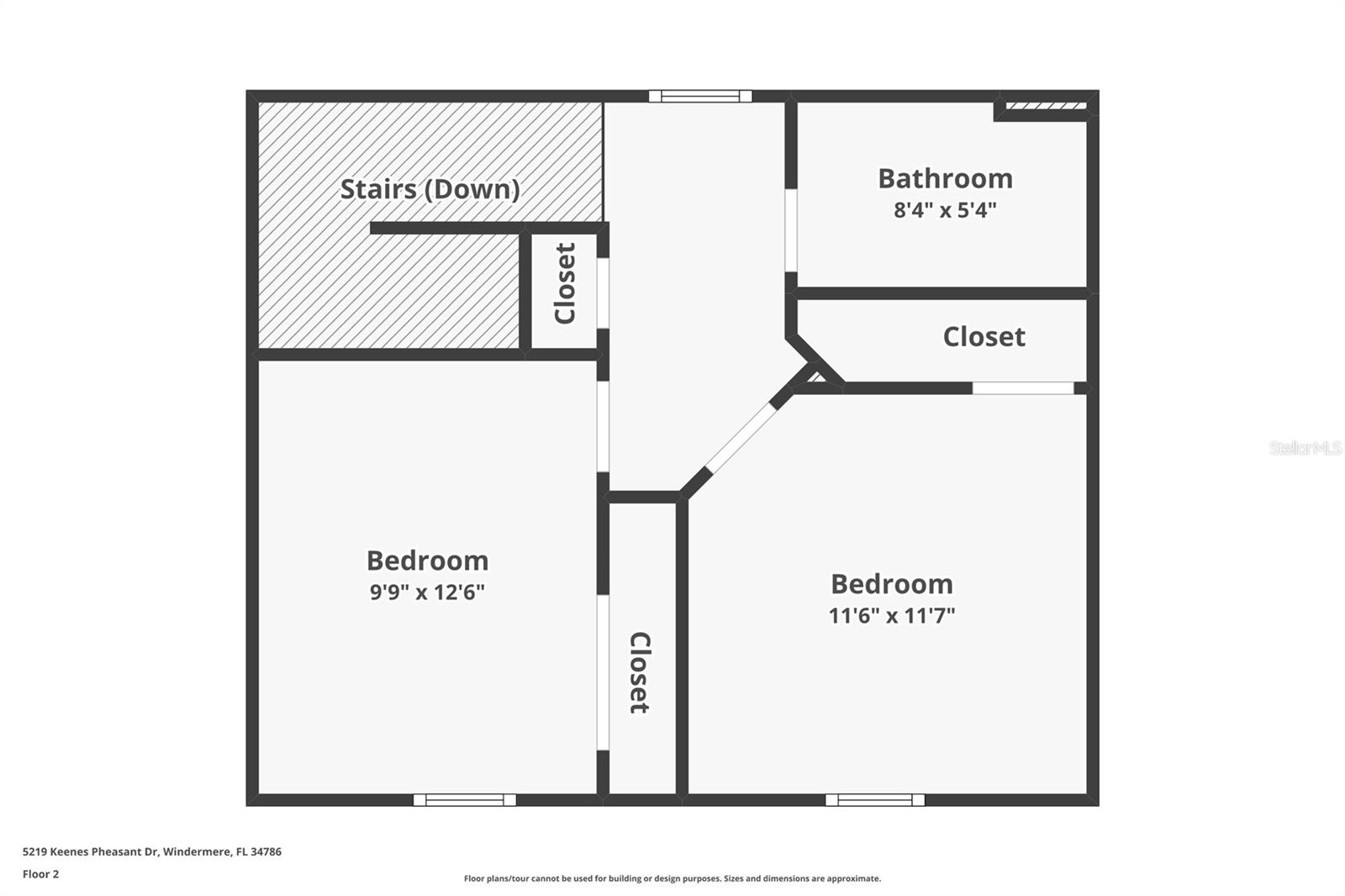
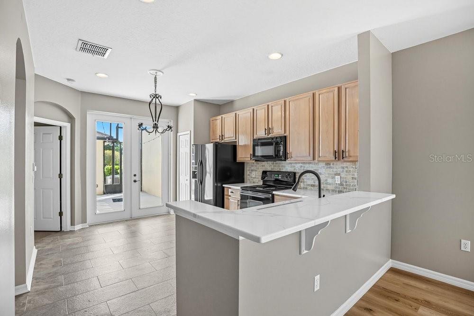
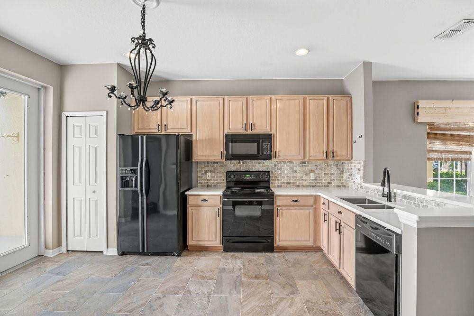
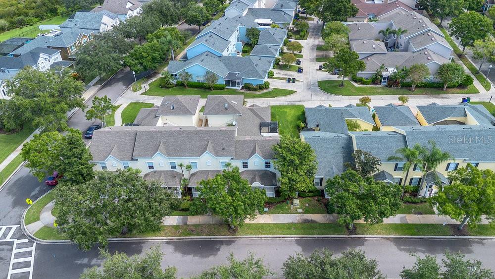
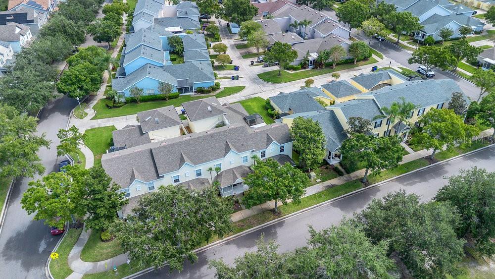
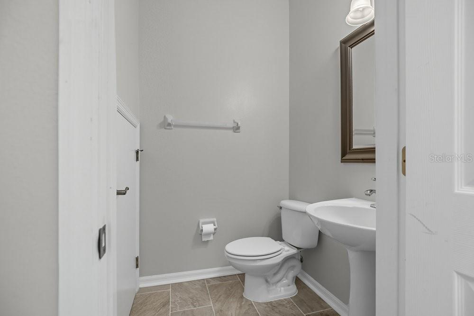
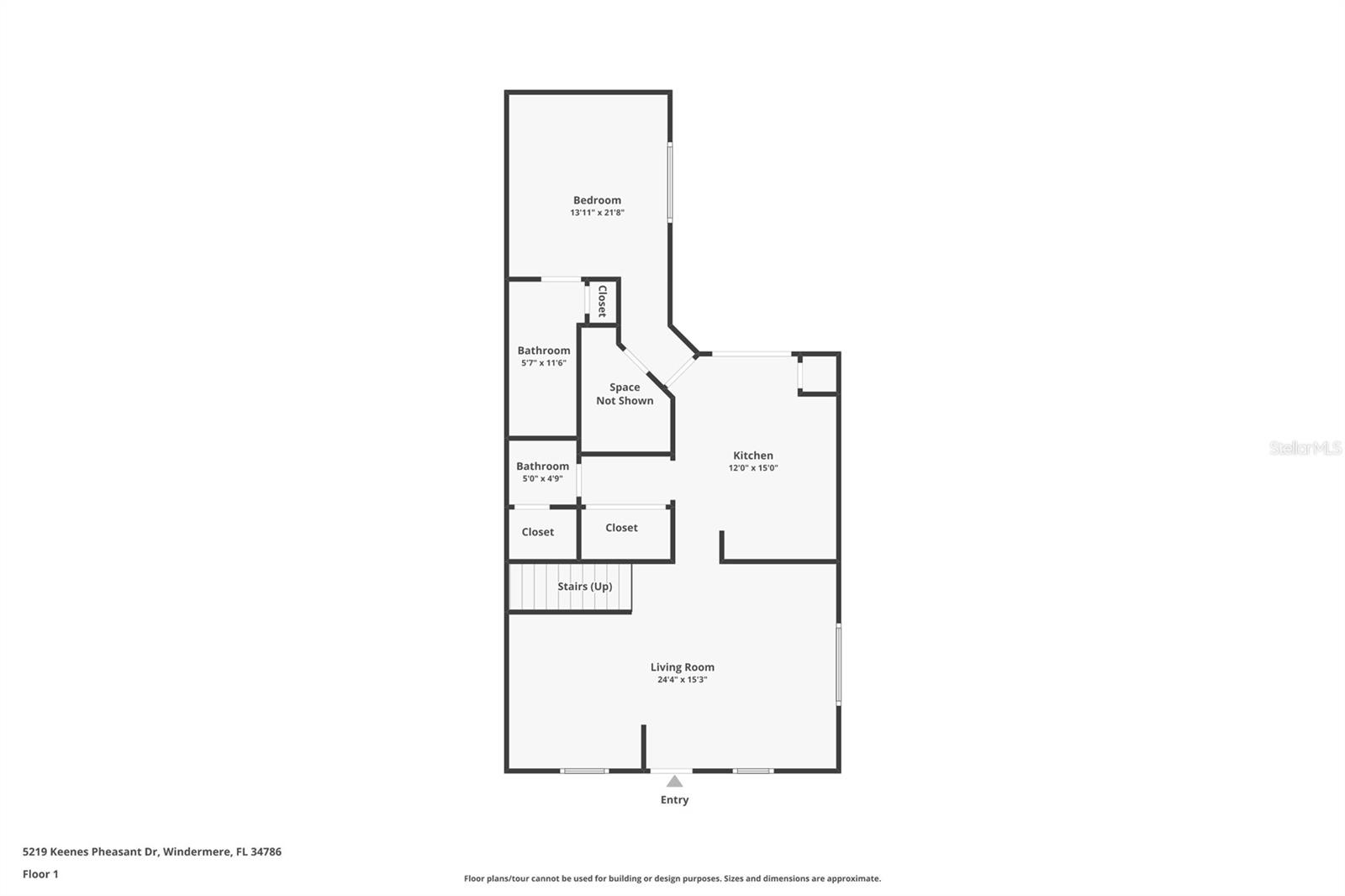
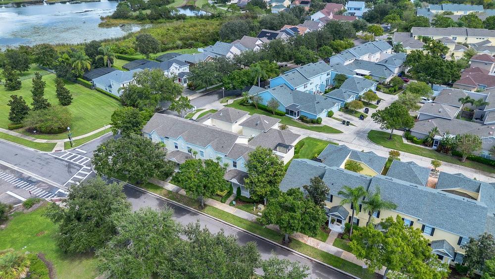
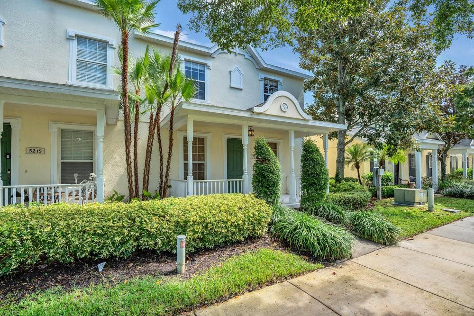
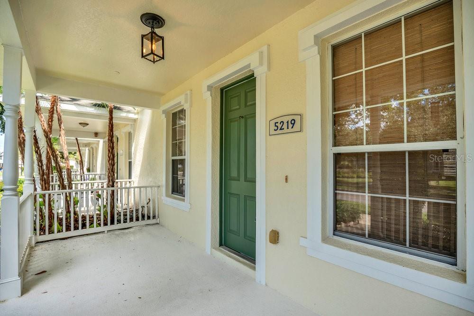
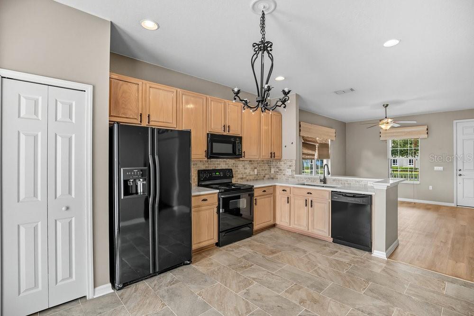
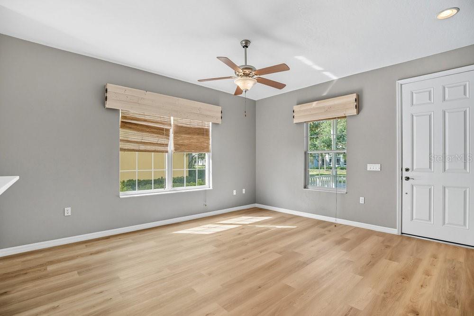
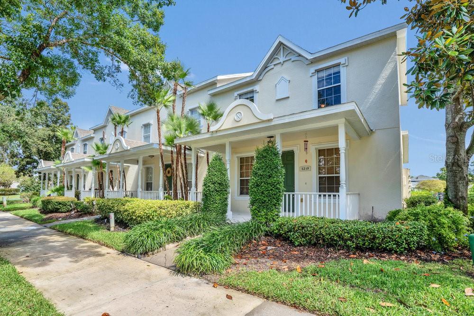
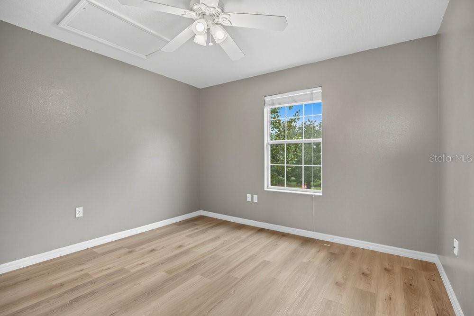
Active
5219 KEENES PHEASANT DR
$385,000
Features:
Property Details
Remarks
Beautifully Maintained 3-Bedroom Townhome in Sought-After Summerport! Don’t miss this spacious and move-in ready townhouse located in the heart of Summerport, one of the area’s most desirable communities. This light-filled home features 3 bedrooms, 2.5 bathrooms, and an open floor plan perfect for modern living. The primary suite is conveniently located on the first floor and includes a spacious en-suite bathroom—ideal for comfort and privacy. The large kitchen boasts elegant quartz countertops, ample cabinet space, and flows seamlessly into the dining and living areas, creating a welcoming space for entertaining. Upstairs, you'll find two generously sized bedrooms, a full bathroom, and a laundry closet for added convenience. Recent updates include new flooring throughout, a brand new A/C system (2025), and a roof replacement in 2018—with future roof replacements handled by the HOA every 10 years. Located close to top-rated schools, parks, shopping, and dining, this townhome offers the perfect blend of location, comfort, and low-maintenance living. The community features a pool, tennis courts, a dog park, pickle ball, fitness center and more. Schedule a showing now
Financial Considerations
Price:
$385,000
HOA Fee:
203.81
Tax Amount:
$2339
Price per SqFt:
$263.52
Tax Legal Description:
SUMMERPORT PHASE 4 55/26 LOT 17
Exterior Features
Lot Size:
3836
Lot Features:
N/A
Waterfront:
No
Parking Spaces:
N/A
Parking:
N/A
Roof:
Shingle
Pool:
No
Pool Features:
N/A
Interior Features
Bedrooms:
3
Bathrooms:
3
Heating:
Central, Electric, Heat Pump
Cooling:
Central Air
Appliances:
Dishwasher, Disposal, Dryer, Electric Water Heater, Microwave, Range, Refrigerator, Washer
Furnished:
No
Floor:
Tile, Vinyl
Levels:
Two
Additional Features
Property Sub Type:
Townhouse
Style:
N/A
Year Built:
2004
Construction Type:
Block, Frame
Garage Spaces:
Yes
Covered Spaces:
N/A
Direction Faces:
West
Pets Allowed:
Yes
Special Condition:
None
Additional Features:
Courtyard
Additional Features 2:
N/A
Map
- Address5219 KEENES PHEASANT DR
Featured Properties