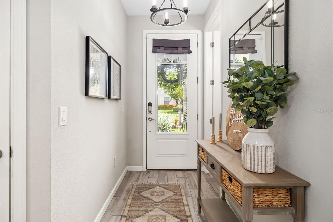
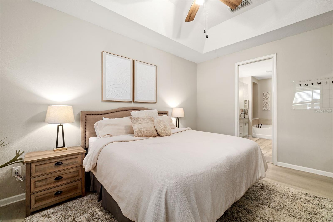
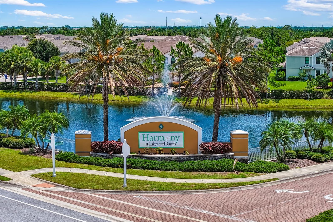
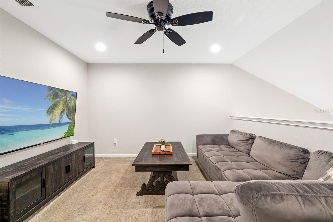
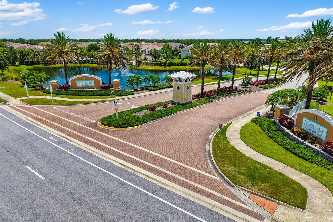
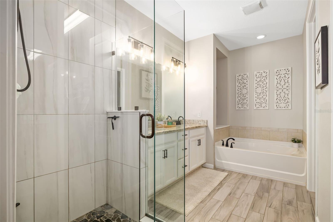
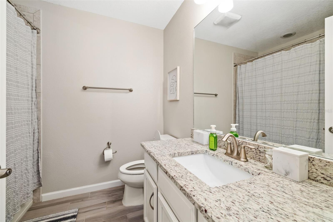
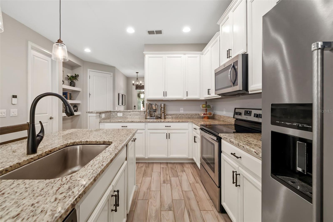
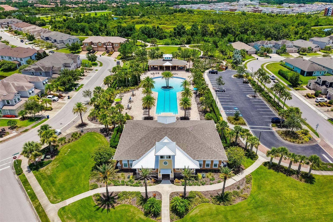
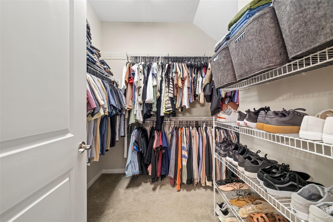
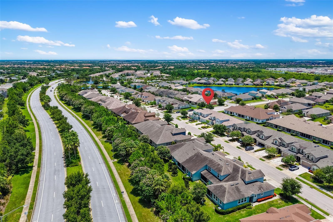
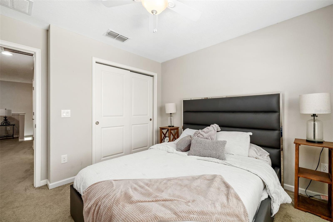
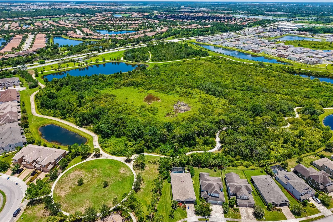
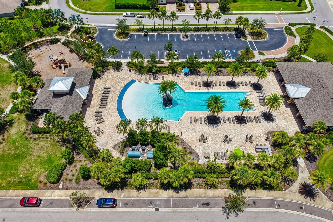
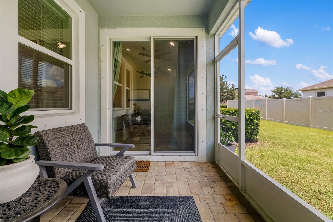
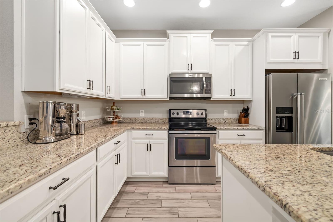
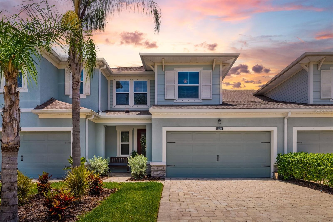
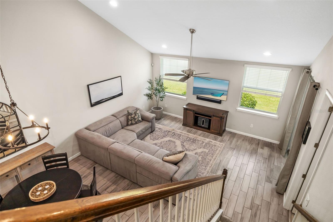
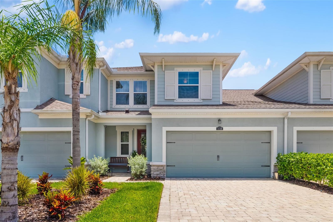
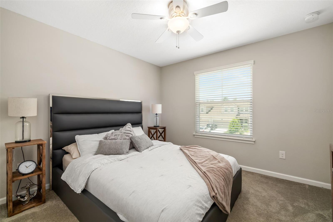
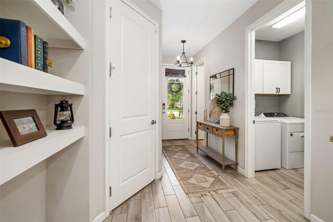
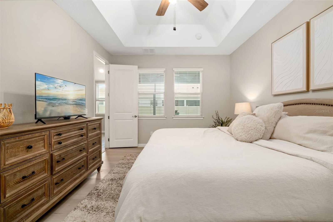
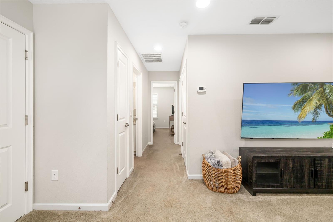
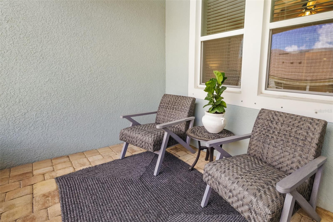
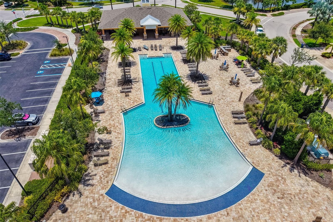
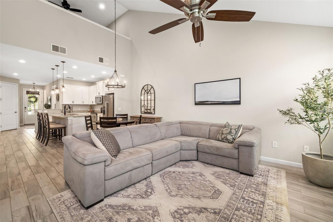
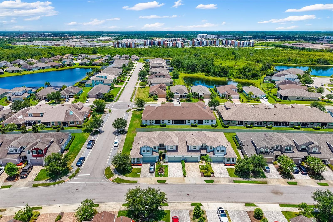
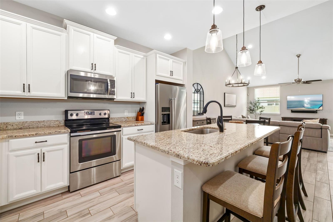
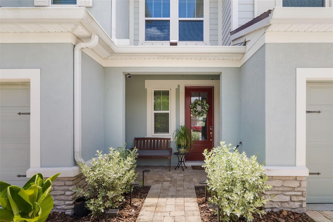
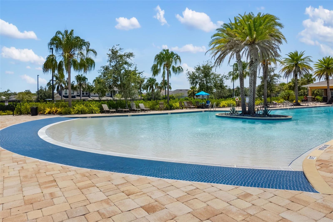
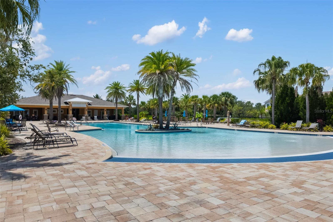
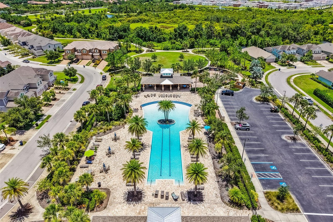
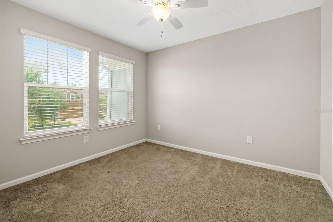
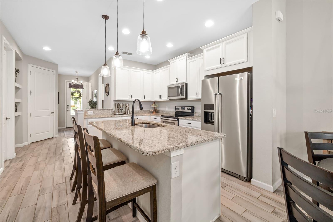
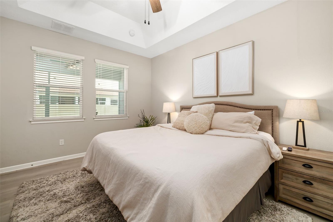
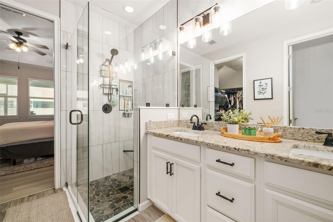
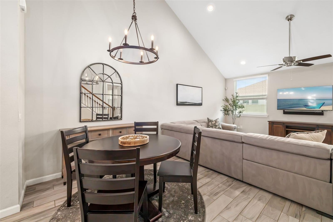
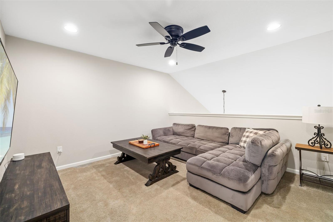
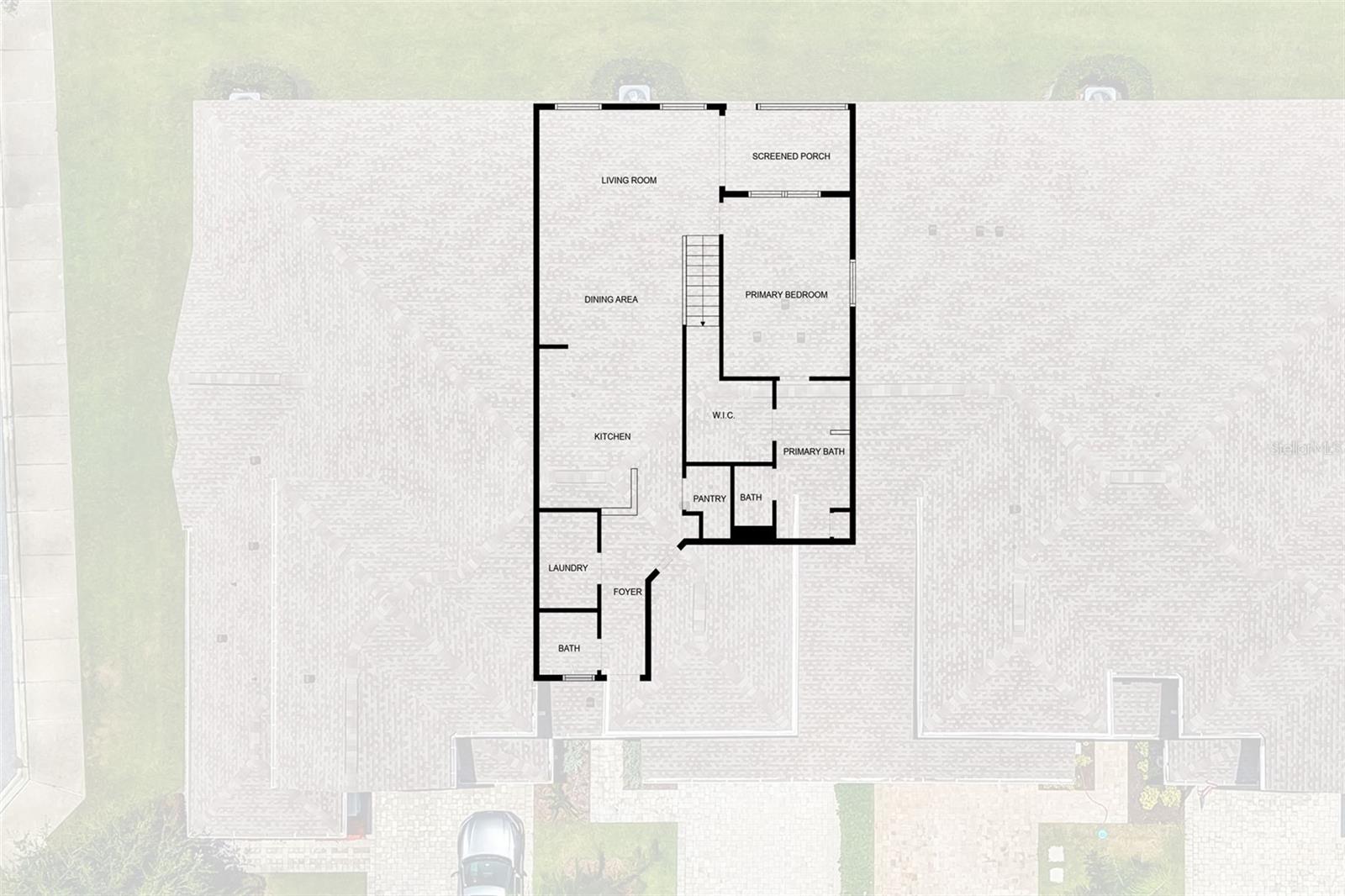
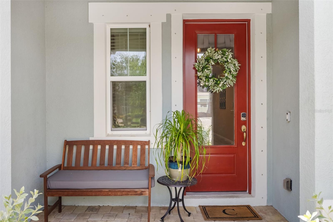
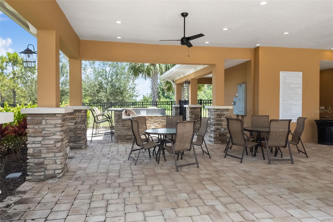
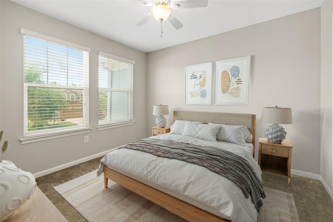
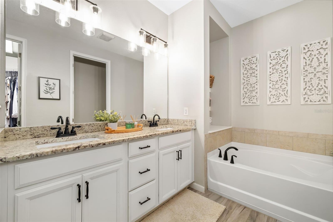
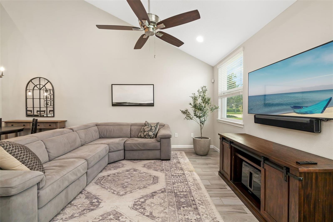
Active
11736 MEADOWGATE PL
$380,000
Features:
Property Details
Remarks
One or more photo(s) has been virtually staged. 2/1 Rate Buy-Down option paid by preferred lender JVM Lending! BRAND NEW ROOF 2025! Positioned in the vibrant heart of Lakewood Ranch, this sought after Sandbar floorpan offers 3 bedrooms, 2.5 baths, combining elevated design with a prime location just minutes from premier shopping, dining, and top rated schools. Inside, modern long plank tile anchors the first floor, while the chef’s kitchen boasts alabaster upper cabinetry, granite countertops, stainless steel appliances, and an oversized island ready for entertaining. Soaring two-story ceilings open the living space to a bright upstairs loft, giving the home great dimension and natural light. Upstairs you’ll find two additional bedrooms, a full bath, a versatile storage room, and a generous loft ideal for a playroom, media space, or sleeping quarters for guests. The spacious first-floor primary suite offers privacy and luxury with rich luxury vinyl plank flooring, an updated spa-like bath with extended tiled shower, dual granite vanities, and a soaking tub that invites you to unwind. All of this in a highly desirable Lakewood Ranch location—just a short drive from UTC, Main Street, and some of the highest rated beaches in the nation!
Financial Considerations
Price:
$380,000
HOA Fee:
322
Tax Amount:
$6311
Price per SqFt:
$206.75
Tax Legal Description:
LOT 288 HARMONY AT LAKEWOOD RANCH PHASE II SUBPHASES A AND B PI#5832.2675/9
Exterior Features
Lot Size:
3302
Lot Features:
N/A
Waterfront:
No
Parking Spaces:
N/A
Parking:
N/A
Roof:
Shingle
Pool:
No
Pool Features:
N/A
Interior Features
Bedrooms:
3
Bathrooms:
3
Heating:
Central
Cooling:
Central Air
Appliances:
Dishwasher, Disposal, Dryer, Electric Water Heater, Microwave, Refrigerator, Washer
Furnished:
No
Floor:
Ceramic Tile, Vinyl
Levels:
Two
Additional Features
Property Sub Type:
Townhouse
Style:
N/A
Year Built:
2017
Construction Type:
Block, Stucco
Garage Spaces:
Yes
Covered Spaces:
N/A
Direction Faces:
Northwest
Pets Allowed:
Yes
Special Condition:
None
Additional Features:
Sidewalk, Sliding Doors
Additional Features 2:
See association docs
Map
- Address11736 MEADOWGATE PL
Featured Properties