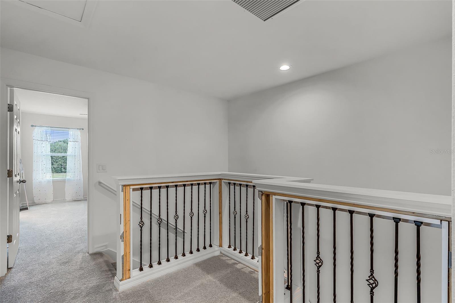
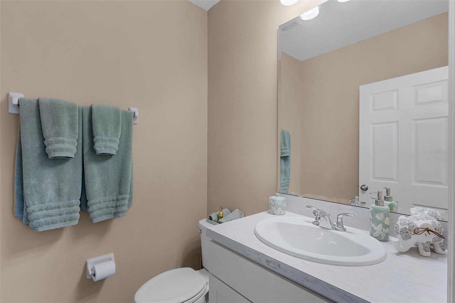
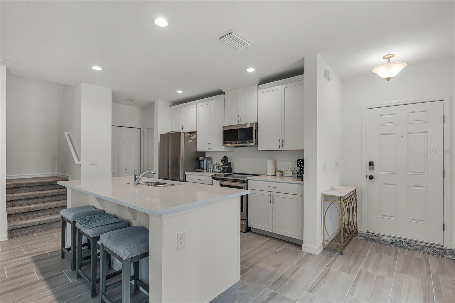
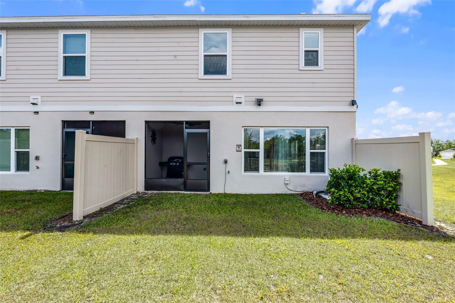
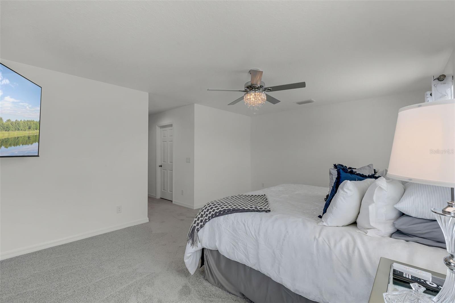
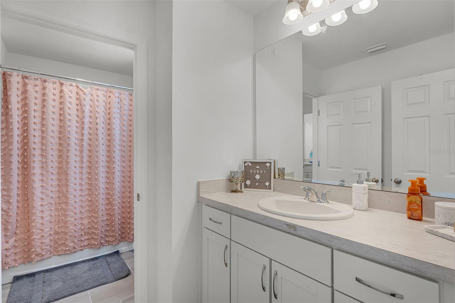
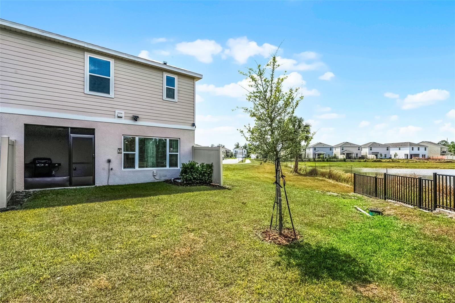
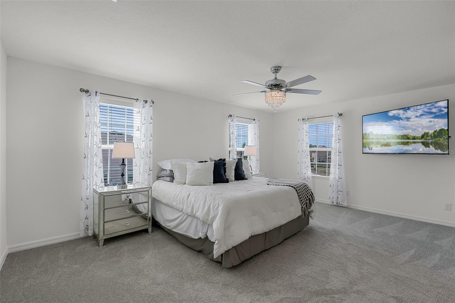
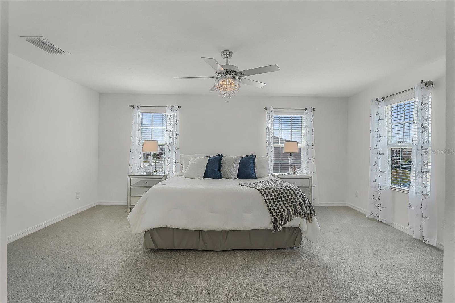
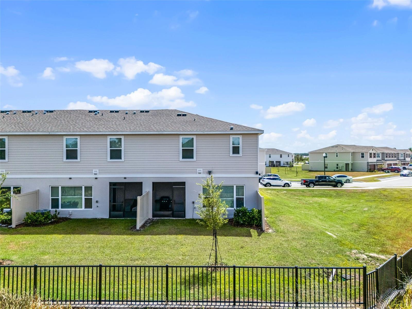
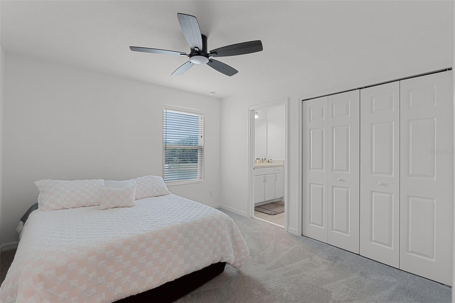
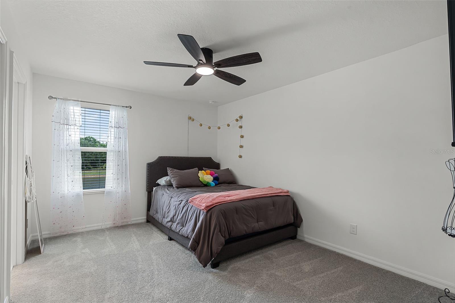
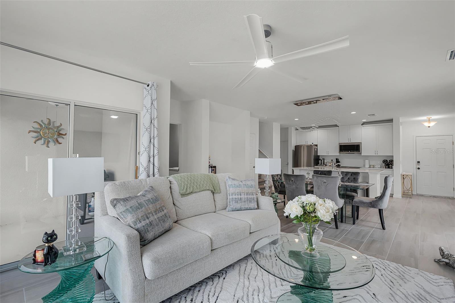
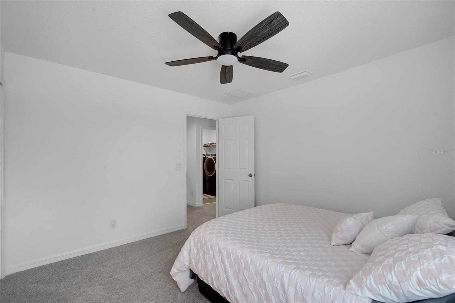
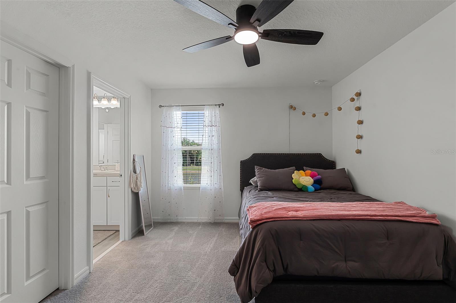
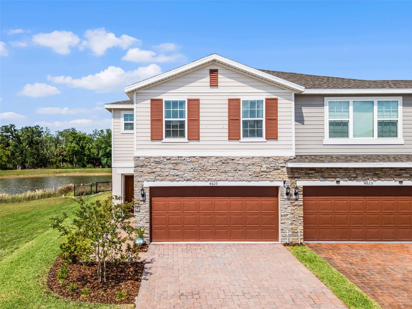
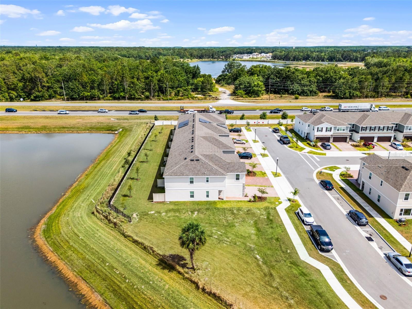
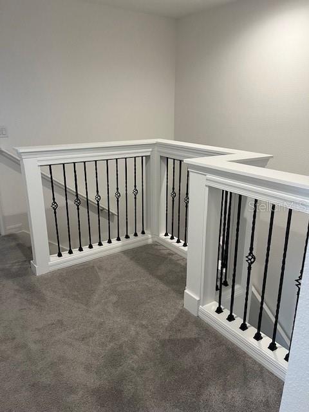
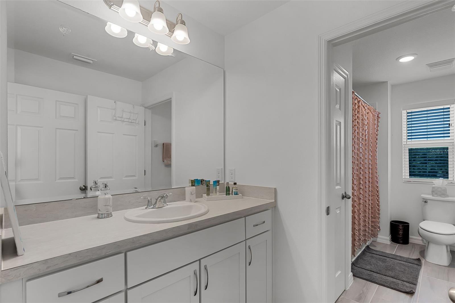
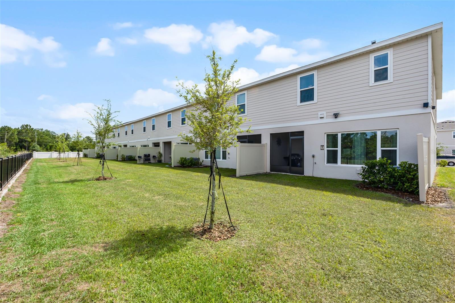
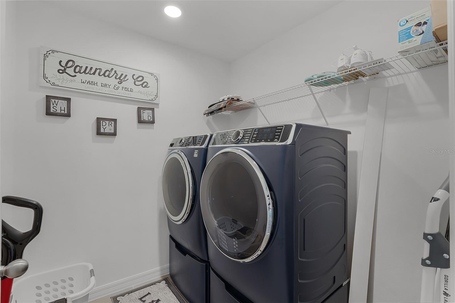
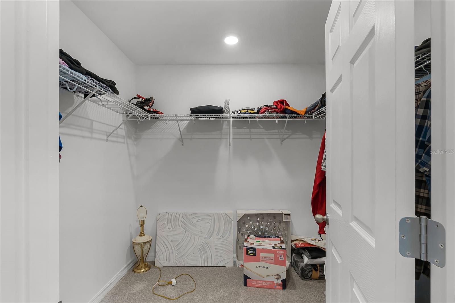
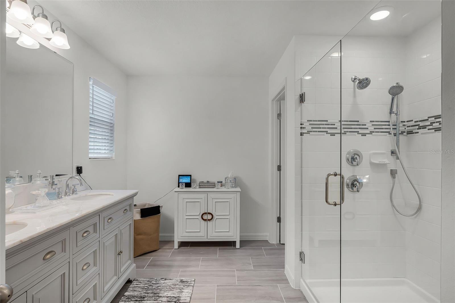
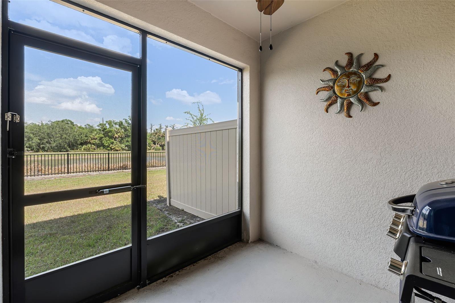
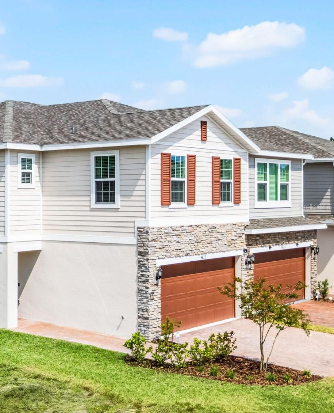
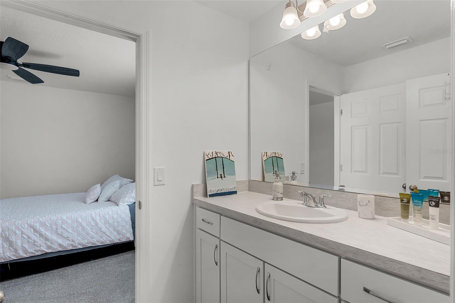
Active
4829 CEDAR BAY TER
$349,990
Features:
Property Details
Remarks
Beautiful Hamilton floor plan, end-unit townhome with serene pond view in Cypress Hammock. With 3 bedrooms, 2.5 baths, and a 2-car garage, this barely lived-in second home offers an open layout with upgraded lighting, a new stair railing, and a screened-in patio for relaxing outdoor living. The kitchen features stainless-steel appliances, quartz countertops, and 42" cabinets with crown molding. Upstairs, the spacious primary suite includes an upgraded granite vanity, dual sinks, and a walk-in shower with dual shower heads. While the secondary bedrooms share a Jack and Jill bath. The laundry room is conveniently located upstairs. Community amenities include a resort-style pool, splash pad, playground, sports field, BBQ area, and scenic walking trails—with no CDD fees. Ideally located less than 20 minutes from Disney, with easy access to shopping, dining, and major roads.
Financial Considerations
Price:
$349,990
HOA Fee:
318
Tax Amount:
$5110.52
Price per SqFt:
$182.57
Tax Legal Description:
CYPRESS HAMMOCK PH 2 PB 31 PGS 144-149 LOT 481
Exterior Features
Lot Size:
3049
Lot Features:
Corner Lot, Sidewalk, Paved
Waterfront:
No
Parking Spaces:
N/A
Parking:
Covered, Driveway, Garage Door Opener
Roof:
Shingle
Pool:
No
Pool Features:
N/A
Interior Features
Bedrooms:
3
Bathrooms:
3
Heating:
Heat Pump
Cooling:
Central Air
Appliances:
Dishwasher, Dryer, Electric Water Heater, Exhaust Fan, Microwave, Range, Refrigerator, Washer
Furnished:
Yes
Floor:
Carpet, Ceramic Tile
Levels:
Two
Additional Features
Property Sub Type:
Townhouse
Style:
N/A
Year Built:
2023
Construction Type:
Block, Cement Siding
Garage Spaces:
Yes
Covered Spaces:
N/A
Direction Faces:
Southwest
Pets Allowed:
No
Special Condition:
None
Additional Features:
Sidewalk, Sliding Doors
Additional Features 2:
Buyer to verify with HOA
Map
- Address4829 CEDAR BAY TER
Featured Properties