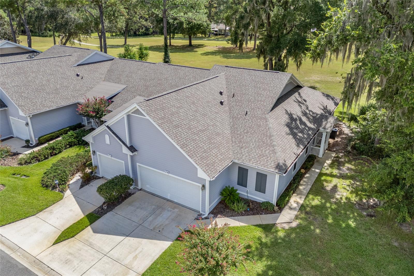
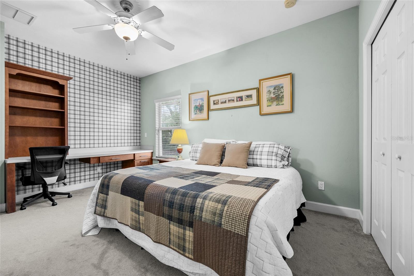
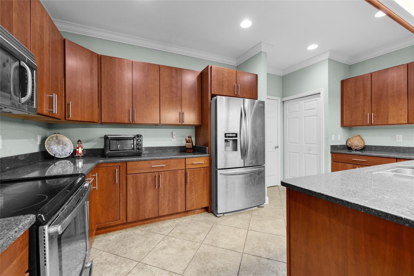
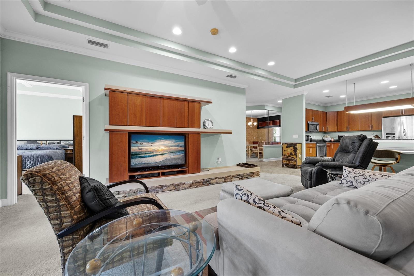
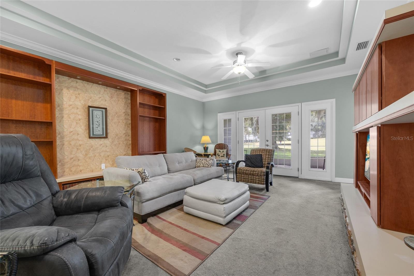
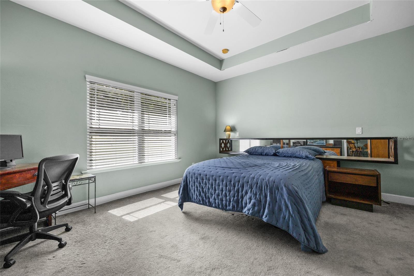
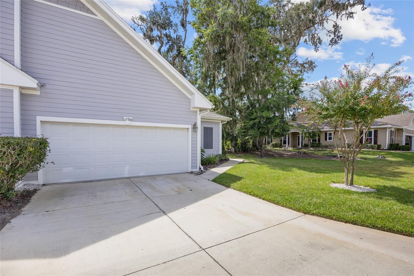
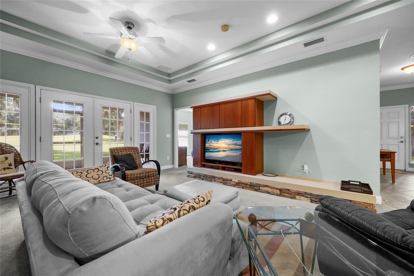
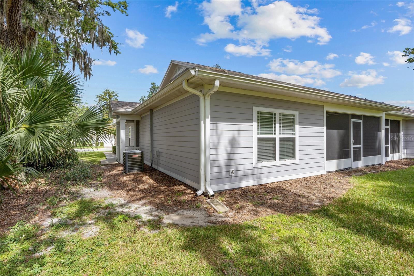
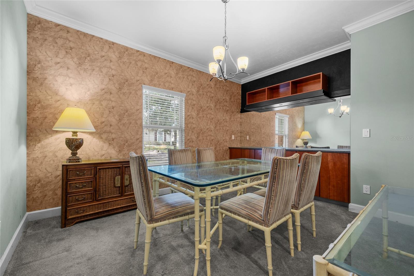
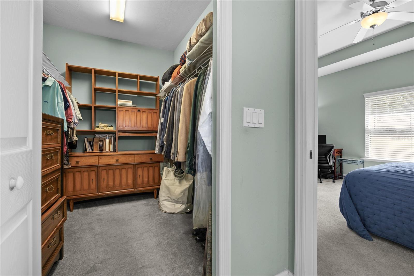
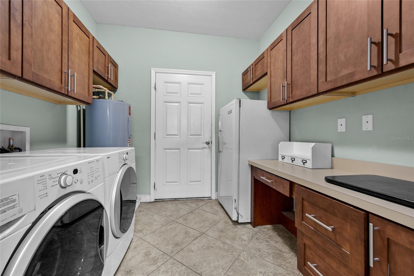
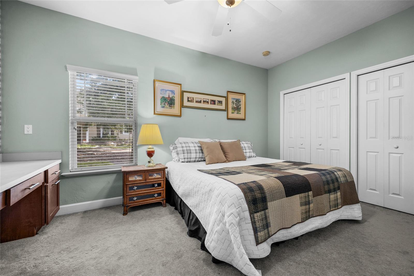
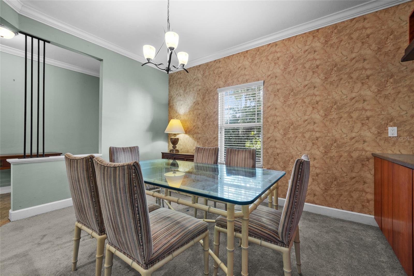
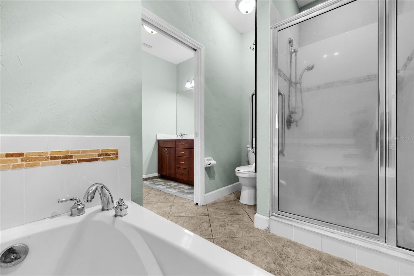
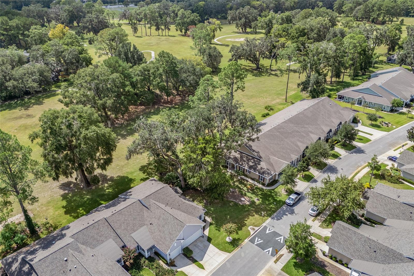
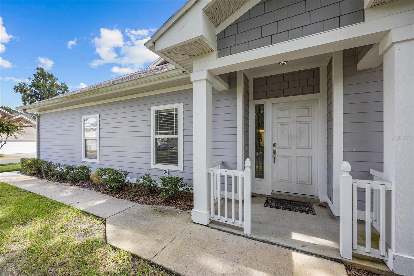
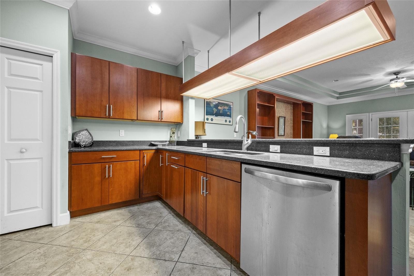
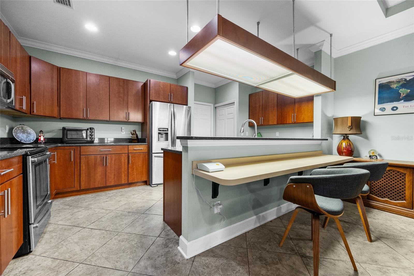
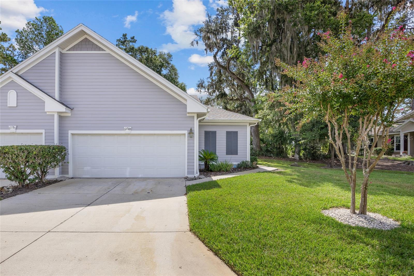
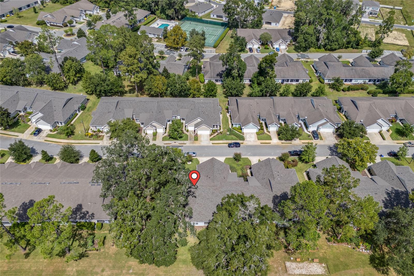
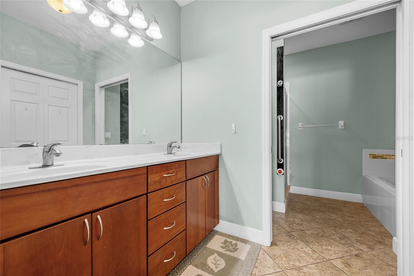
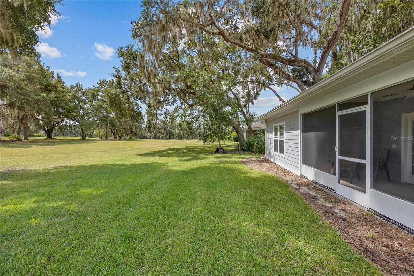
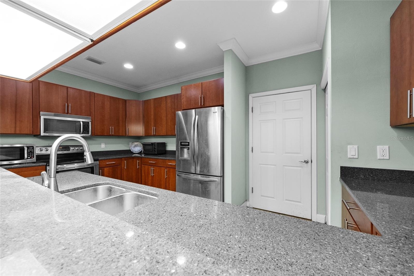
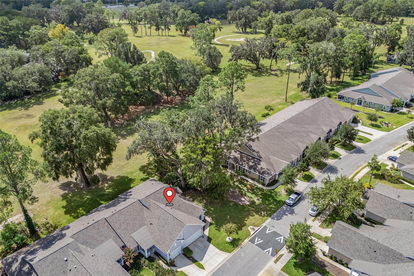
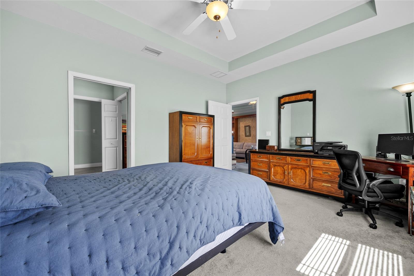
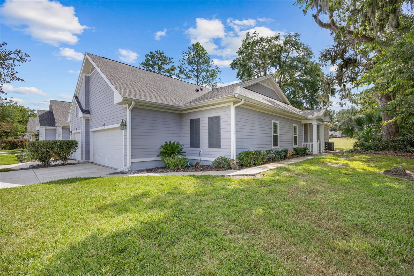
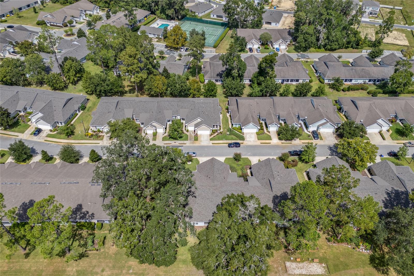
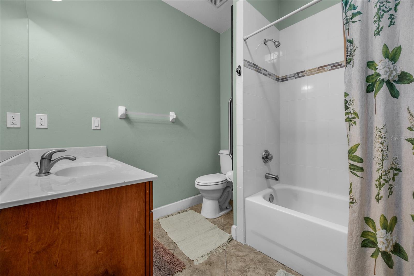
Active
12769 NW 11TH PL
$287,000
Features:
Property Details
Remarks
You've found it, community combined with privacy in a unique custom setting. END UNIT with NEW ROOF and 2 car garage in the Villas of West End with over 1700 sq ft overlooking green space. Welcome Home to this 2 bedroom / 2 bathroom with large flex space great for office, dining area or easily converted to another bedroom. The home showcases Mid-Century Modern custom built-ins, trey ceiling and French doors offering tranquil views of the expansive green space. The open floorplan provides a smooth transition to the kitchen with stainless steel appliances, granite countertops, abundance of cabinets with pull-out shelves, corner turntables and soft-closing doors and drawers, pantry and built-in counter for additional seating. The serene primary bedroom shares views of green space, large walk-in closet and en-suite bathroom with double sinks, soaker tub and separate shower. Second bedroom includes double wall closet with built-in desk and shelving, conveniently located across from second full bathroom with tub/shower combo. Flex room currently used as dining room, has custom cabinetry and can easily convert to mixed-use or third bedroom. Multiple large closets throughout for extra storage. Laundry room features custom built-in cabinets with desk area and washer/dryer. Conveniently located to grocery, shopping, entertainment and dining. Easy commute to I-75 and Bus Route nearby. HOA fee covers roof, exterior maintenance, landscaping and pest control. The Villas of West End community includes two pools, clubhouse, pavilion, tennis & pickleball courts. **Adjacent property is county owned and will remain designated green space/recreational use.
Financial Considerations
Price:
$287,000
HOA Fee:
443
Tax Amount:
$2877
Price per SqFt:
$168.72
Tax Legal Description:
VILLAS OF WEST END UNIT B PHASE I PB 27 PG 10 LOT 81 OR 3716/0154
Exterior Features
Lot Size:
2614
Lot Features:
N/A
Waterfront:
No
Parking Spaces:
N/A
Parking:
N/A
Roof:
Shingle
Pool:
No
Pool Features:
N/A
Interior Features
Bedrooms:
2
Bathrooms:
2
Heating:
Central
Cooling:
Central Air
Appliances:
Dishwasher, Disposal, Electric Water Heater, Microwave, Range, Range Hood, Refrigerator
Furnished:
No
Floor:
Carpet, Tile
Levels:
One
Additional Features
Property Sub Type:
Townhouse
Style:
N/A
Year Built:
2007
Construction Type:
HardiPlank Type
Garage Spaces:
Yes
Covered Spaces:
N/A
Direction Faces:
North
Pets Allowed:
Yes
Special Condition:
None
Additional Features:
French Doors, Sidewalk
Additional Features 2:
N/A
Map
- Address12769 NW 11TH PL
Featured Properties