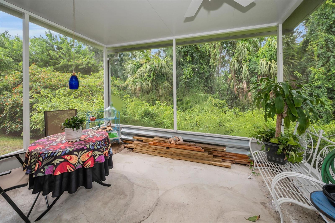
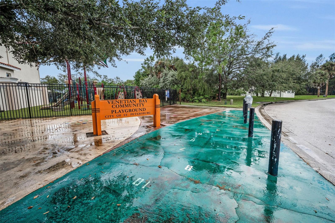
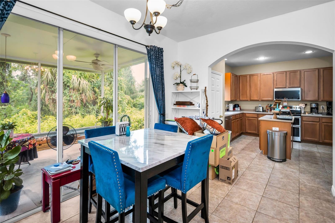
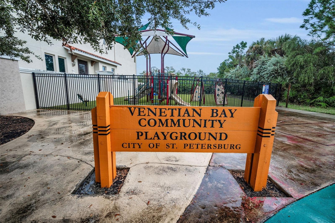
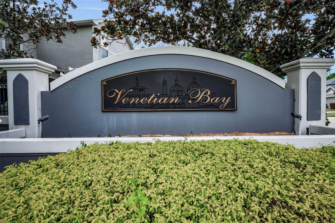
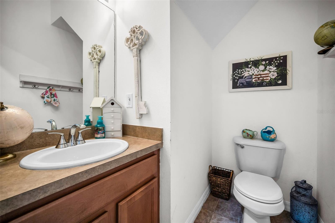
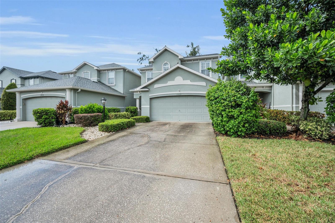
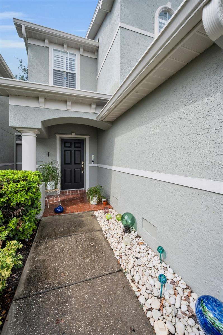
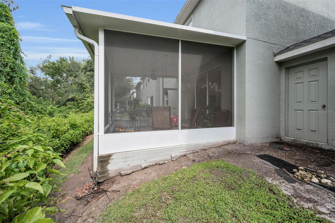
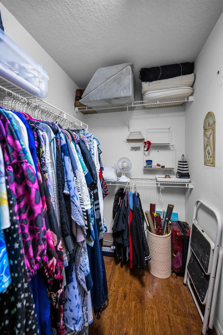
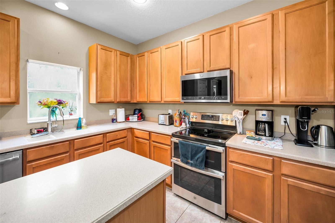
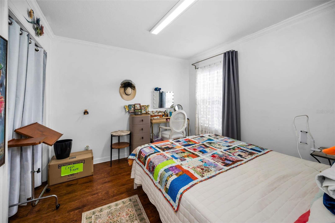
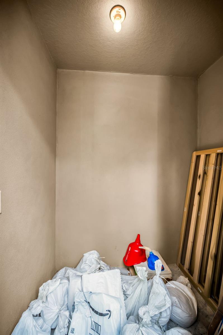
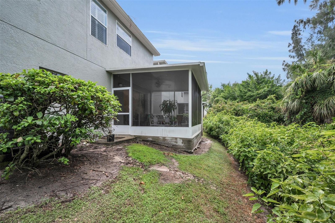
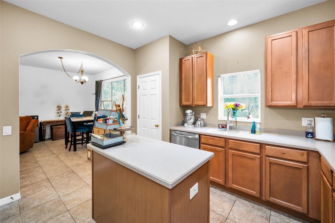
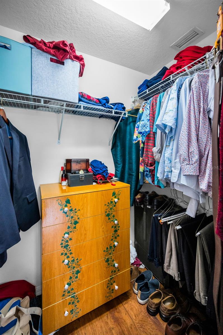
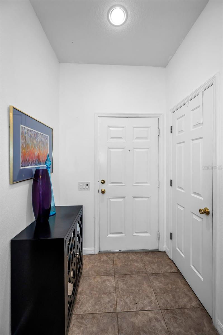
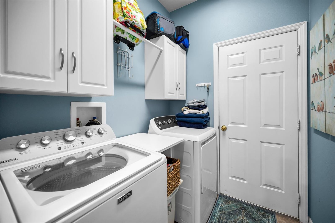
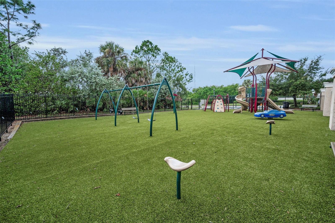
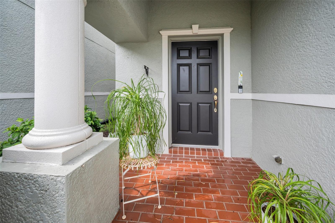
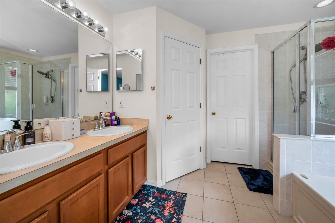
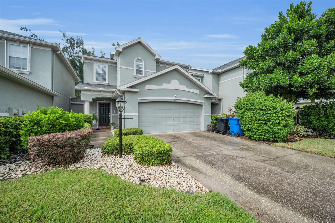
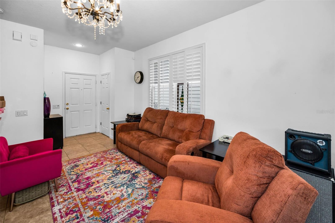
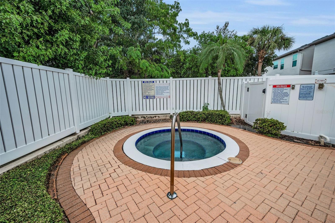
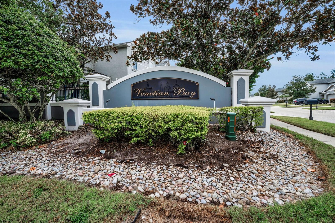
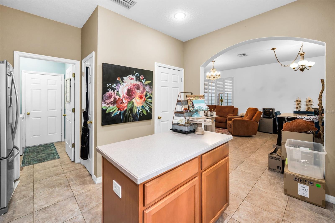
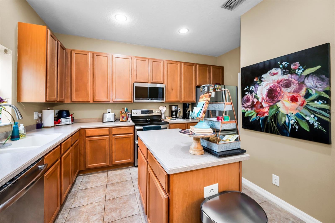
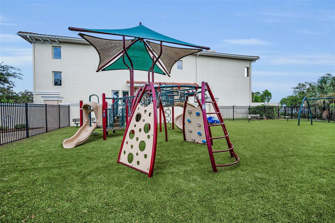
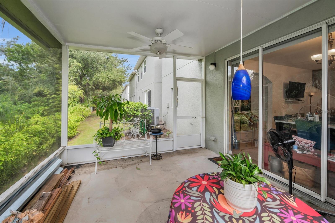
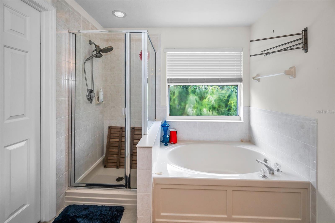
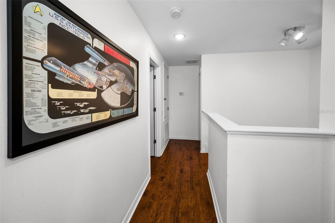
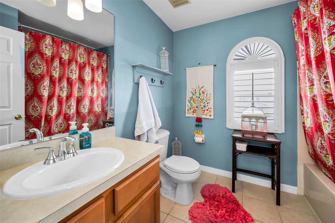
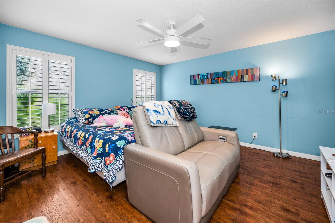
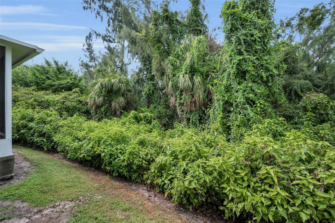
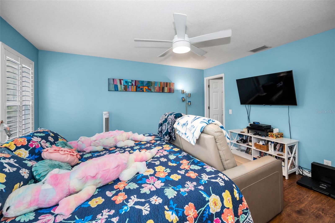
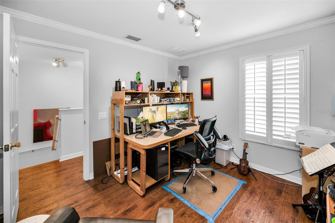
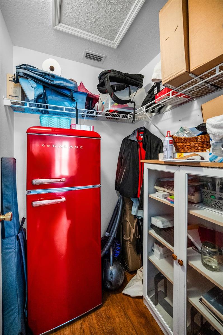
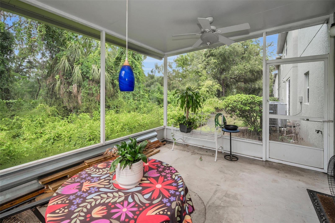
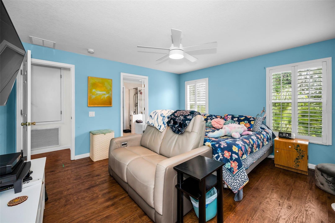
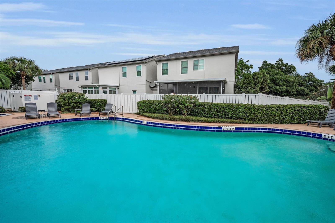
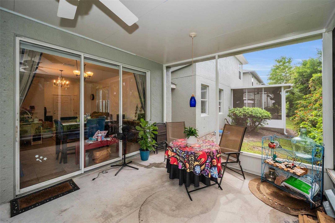
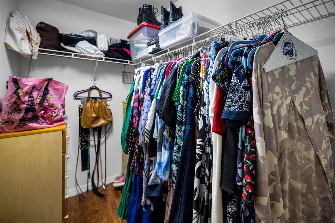
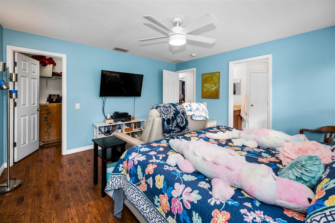
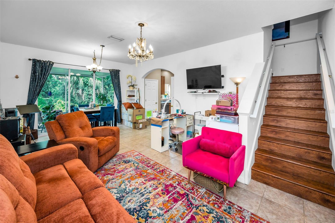
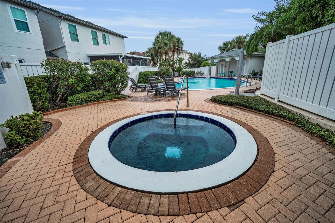
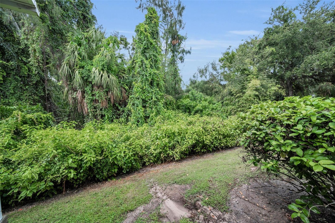
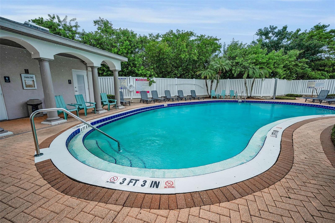
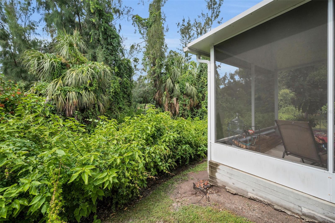
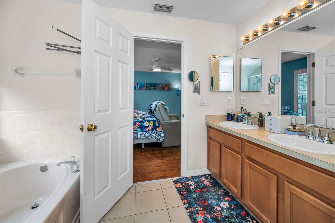
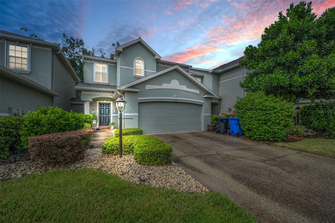
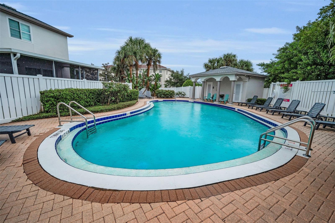
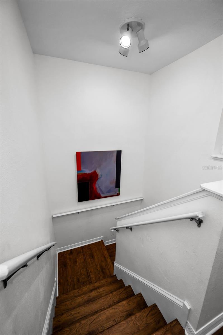
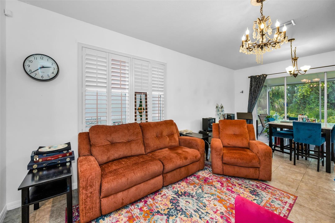
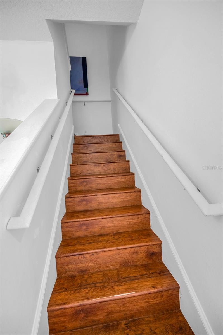
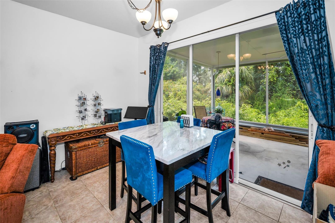
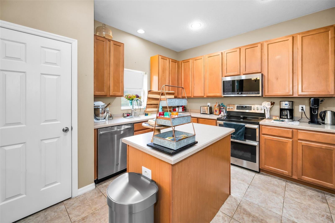
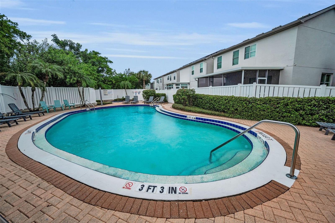
Active
1033 BELLA VISTA DR NE
$375,000
Features:
Property Details
Remarks
STUNNING TOWNHOME with a Great Floor Plan and convenient location. Venetian Bay is only 9 miles from McDill, 15 minutes from Tampa International Airport, and 20 to 30 minutes from gorgeous Beaches. THIS TOWNHOME DID NOT SUSTAIN ANY FLOODING IN EITHER 2024 HURRICANES. Downstairs features an open concept with a spacious kitchen offering an abundance of cabinets, spacious countertops, stainless steel appliances, and a cooking island, all open to the living/dining combo area with 9.5 ceilings and lots of natural light. Also, a half Bath and laundry room are located near the 2car garage. Double Sliders lead out to a screen porch with no rear neighbors, and a wooded tree view which allows for a peaceful sitting area to enjoy your morning coffee. Spacious exterior storage room off back of home for your added storage convenience. Upstairs accommodates a spacious primary bedroom with private bath (separate shower and tub plus 2 sinks) and a large walk-in closet, plus two additional bedrooms and another full bath. Plantation Shutters, Tile Flooring downstairs, and Vinyl Luxury flooring upstairs. Community Amenities include a community pool, jacuzzi, and playground. Community is close to Weedon Isle Nature Preserve, beaches, and downtown St Pete. Roof 6/2018 and AC 1/2021; HOA fee includes Cable TV, Community Pool & Maintenance, Escrow Reserves, Internet, Maintenance Exterior, Maintenance Grounds. Schedule for a tour today, pack your bags, and come live the Florida Lifestyle of your Dreams.
Financial Considerations
Price:
$375,000
HOA Fee:
475
Tax Amount:
$1733.21
Price per SqFt:
$249
Tax Legal Description:
VENETIAN BAY BLK 1, LOT 10
Exterior Features
Lot Size:
4609
Lot Features:
Paved
Waterfront:
No
Parking Spaces:
N/A
Parking:
Driveway, Garage Door Opener
Roof:
Shingle
Pool:
No
Pool Features:
N/A
Interior Features
Bedrooms:
3
Bathrooms:
3
Heating:
Central, Electric
Cooling:
Central Air
Appliances:
Dishwasher, Electric Water Heater, Microwave, Range, Refrigerator
Furnished:
No
Floor:
Luxury Vinyl, Tile
Levels:
Two
Additional Features
Property Sub Type:
Townhouse
Style:
N/A
Year Built:
2004
Construction Type:
Block
Garage Spaces:
Yes
Covered Spaces:
N/A
Direction Faces:
South
Pets Allowed:
No
Special Condition:
None
Additional Features:
Hurricane Shutters, Sidewalk, Storage
Additional Features 2:
Check with HOA Association
Map
- Address1033 BELLA VISTA DR NE
Featured Properties