

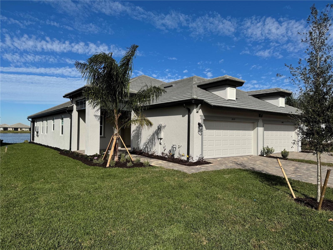
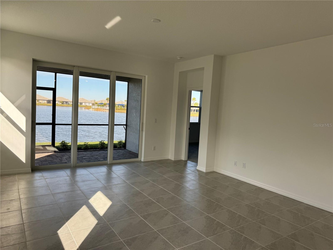

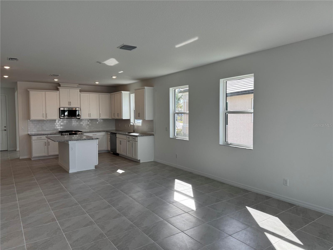
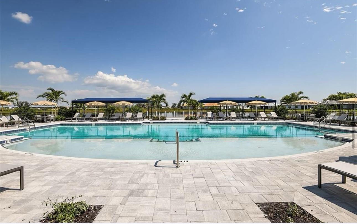


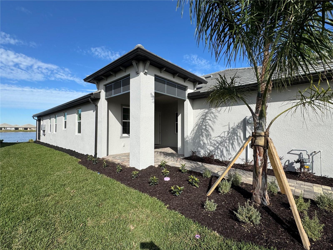

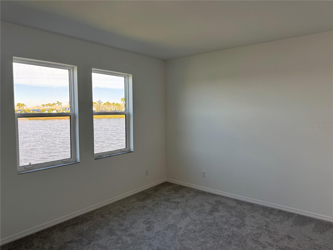


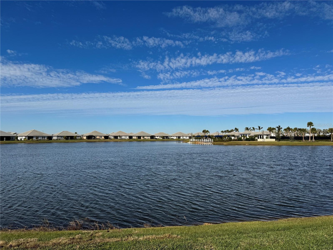
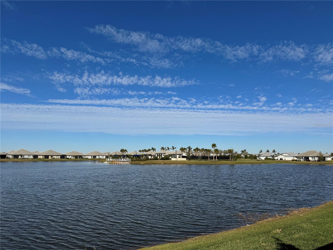
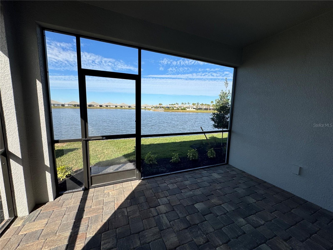


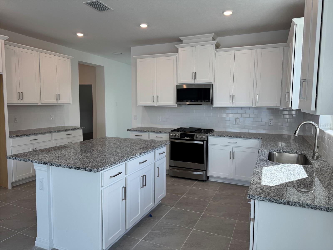
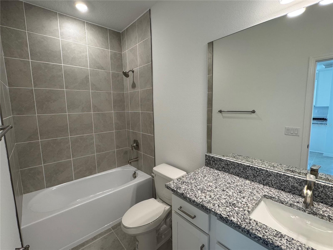
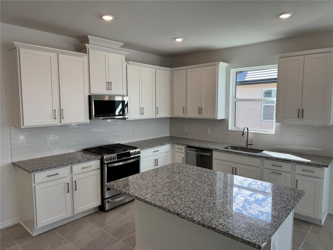


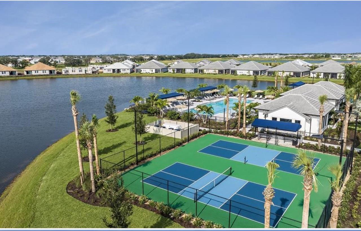







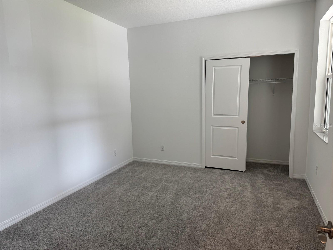

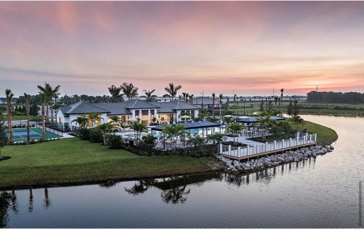

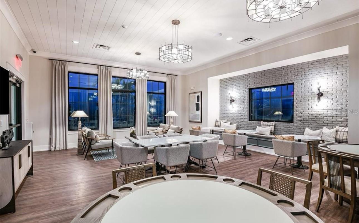




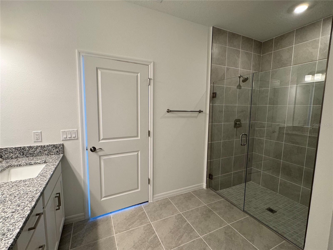




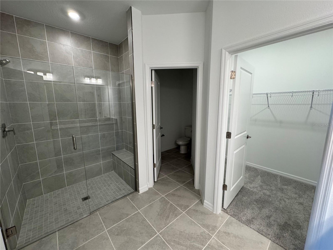

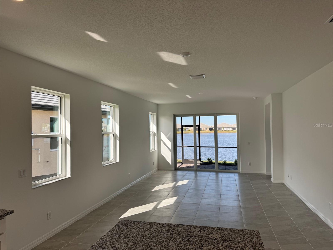


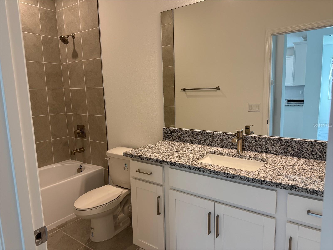

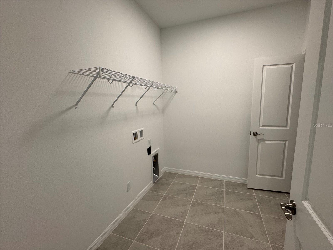






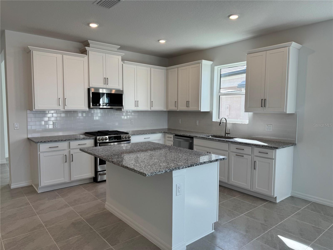

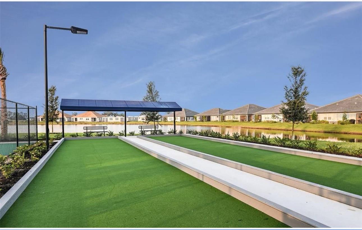
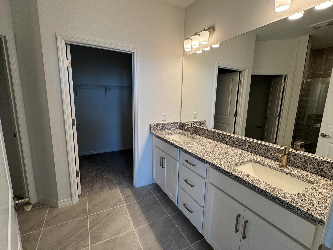
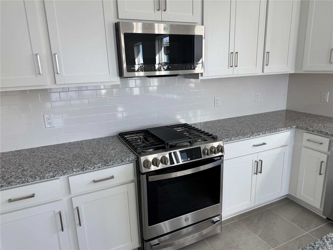


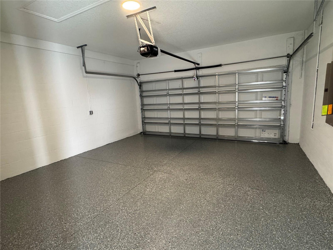
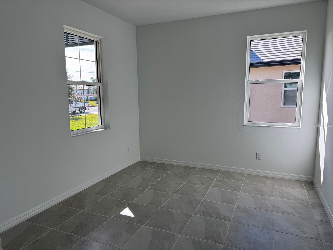



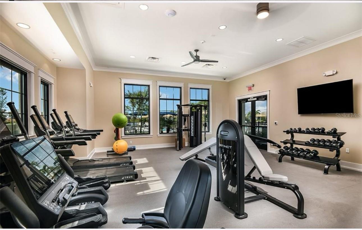


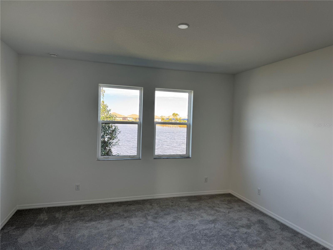


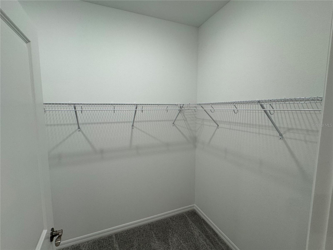

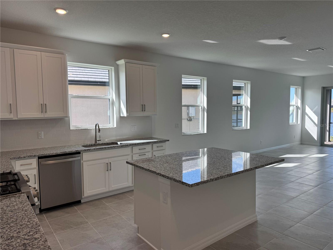
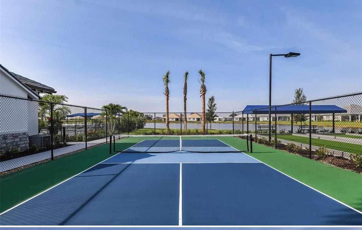
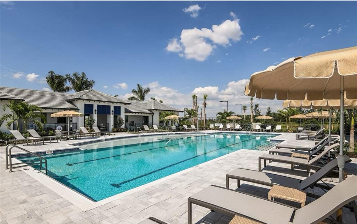
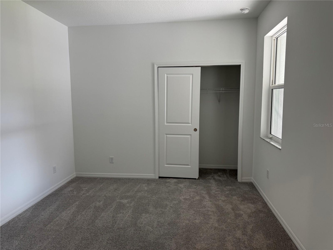

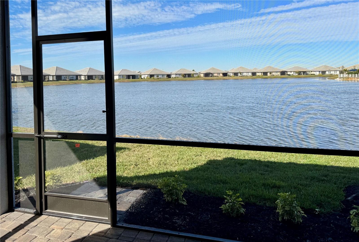





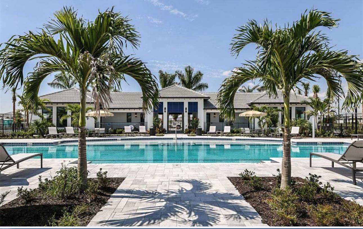













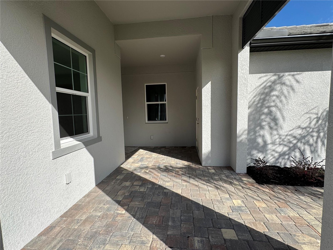




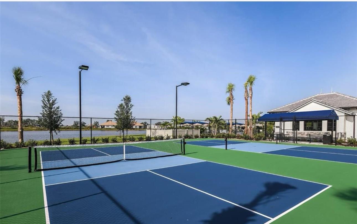
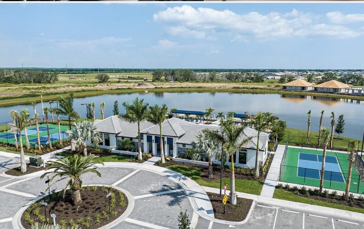




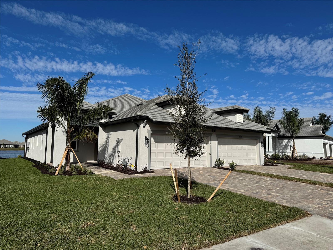
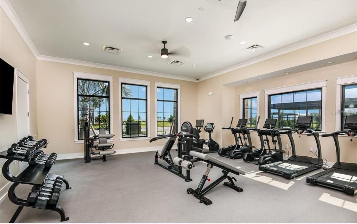
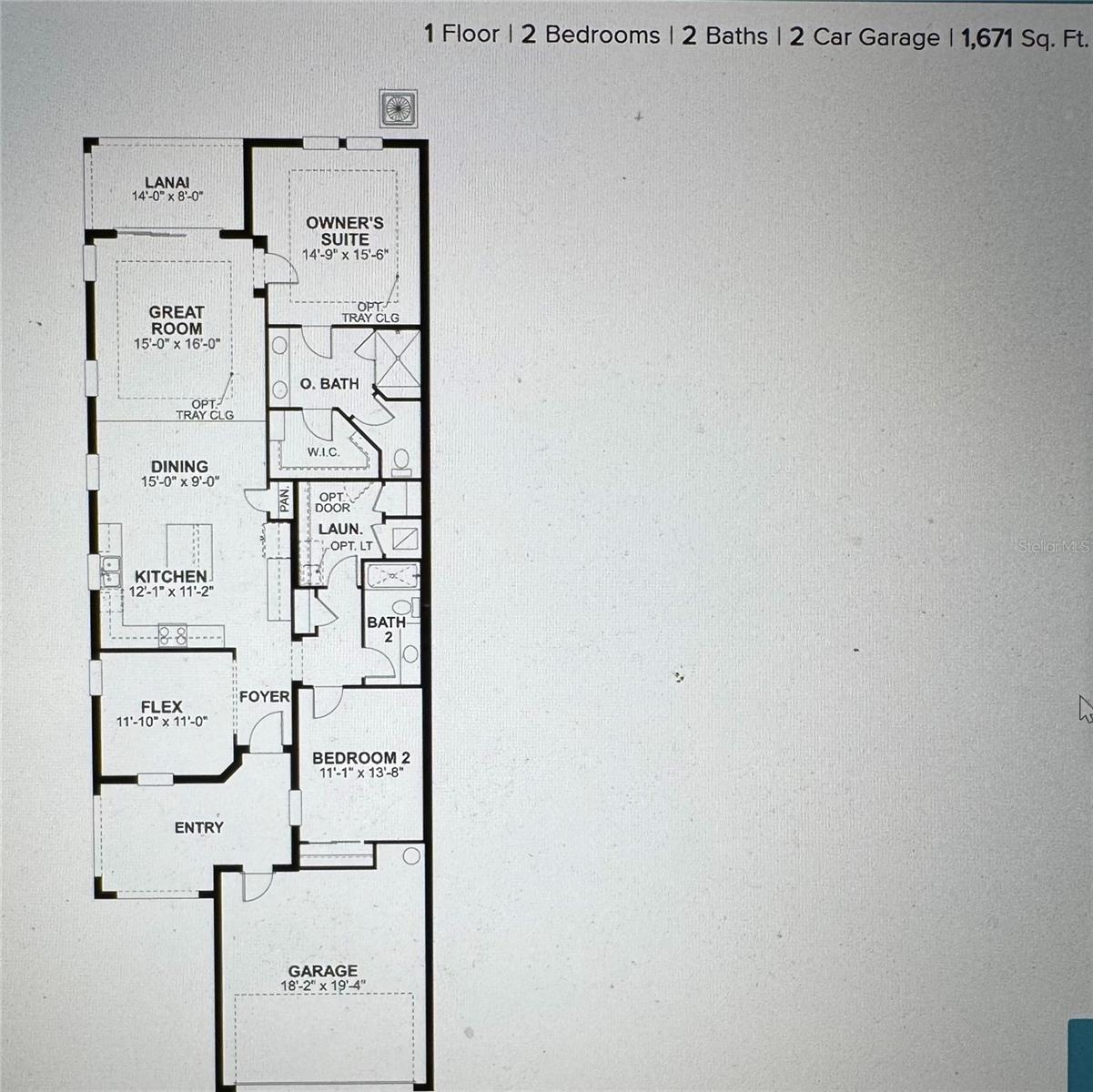



Sold
18059 CHERISHED LOOP
$439,999
Features:
Property Details
Remarks
Builder Promotion ALL Closing Costs Paid! **SPECIAL FINANCING AVAILABLE FOR A LIMITED TIME ONLY FROM PREFERRED LENDER. RESTRICTIONS APPLY, FOR QUALIFIED BUYERS, SUBJECT TO APPLICABLE TERMS AND CONDITIONS. SUBJECT TO CHANGE WITHOUT NOTICE** Brand New and Move In Ready, Lakefront Villa in Sweetwater Lakewood Ranch. The Topaz villa’s floorplan includes two bedrooms, two bathrooms, den, and a two-car garage. Enter in from the extended entryway, perfect for sipping your morning coffee, and head straight in the front door and into the heart of the home. A cozy den is tucked into the side with optional doors for maximum privacy. A Gourmet chef's kitchen awaits with a large center island, beautiful cabinetry, an abundant amount of countertop space, gas range, wine bar, and a pantry to provide extra storage. Across the kitchen is the dining area, followed by the large great room. Sliding glass doors cover the back wall and open to the covered lanai with beautiful sunset views on the lake. The owner's suite shares this wing of the house with an optional tray ceiling for a spacious feeling. The bedroom leads into the bathroom with quartz counter tops, a walk-in shower, and a spacious walk-in closet. Nestled in the front of the Topaz are a bedroom and a full bathroom. A large laundry and utility room sits beside the bathroom, creating great accessibility to the rest of the home. You will enjoy all the amenities in Sweetwater, including pickleball, tennis, 2 swimming pools, fitness center, clubhouse, gated community and more.
Financial Considerations
Price:
$439,999
HOA Fee:
980
Tax Amount:
$1495
Price per SqFt:
$251.35
Tax Legal Description:
LOT 477 SWEETWATER AT LAKEWOOD RANCH PH III & IV PI#5812.8420/9
Exterior Features
Lot Size:
5123
Lot Features:
Cul-De-Sac
Waterfront:
Yes
Parking Spaces:
N/A
Parking:
Driveway, Garage Door Opener, Ground Level
Roof:
Tile
Pool:
No
Pool Features:
N/A
Interior Features
Bedrooms:
2
Bathrooms:
2
Heating:
Central, Electric
Cooling:
Central Air
Appliances:
Dishwasher, Microwave, Range
Furnished:
Yes
Floor:
Carpet, Ceramic Tile
Levels:
One
Additional Features
Property Sub Type:
Villa
Style:
N/A
Year Built:
2025
Construction Type:
Block, Stucco
Garage Spaces:
Yes
Covered Spaces:
N/A
Direction Faces:
South
Pets Allowed:
Yes
Special Condition:
None
Additional Features:
Sidewalk, Tennis Court(s)
Additional Features 2:
Verify with association and Builder
Map
- Address18059 CHERISHED LOOP
Featured Properties