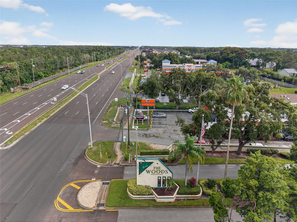
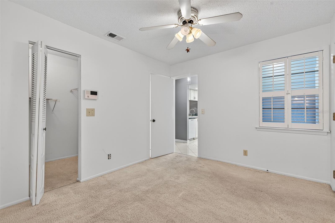
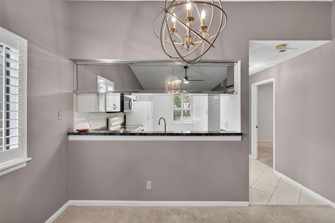
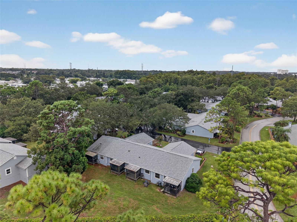
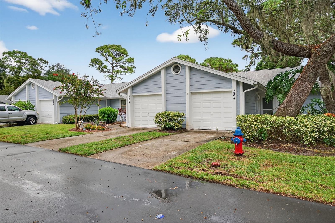
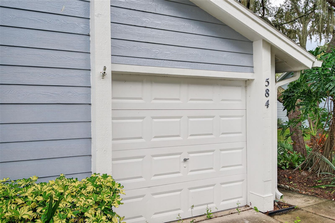
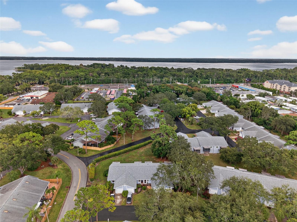
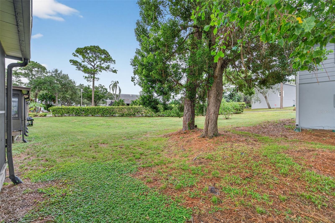
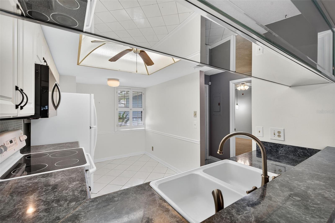
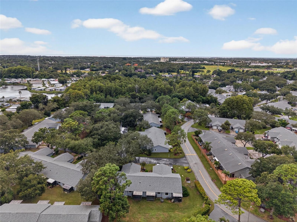
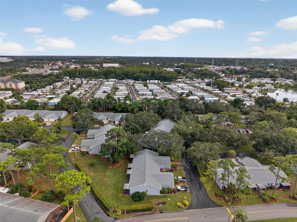
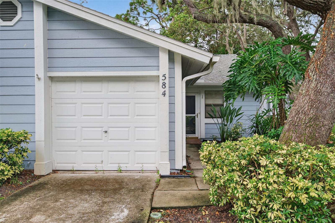
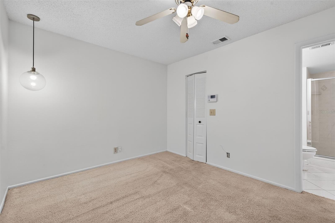
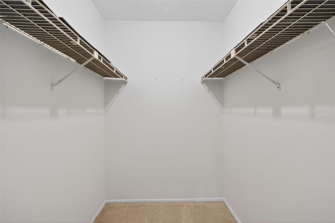
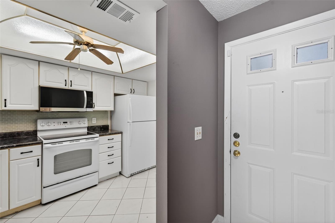
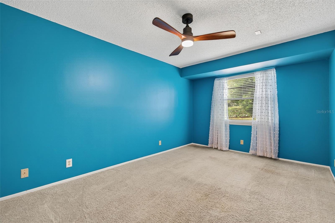
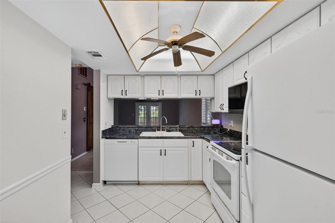
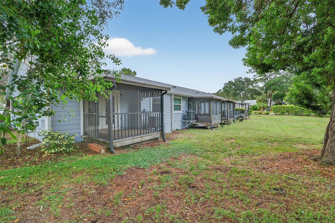
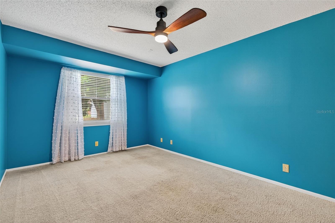
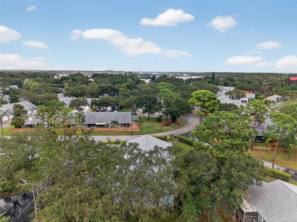
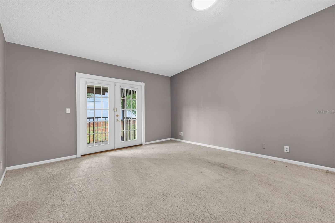
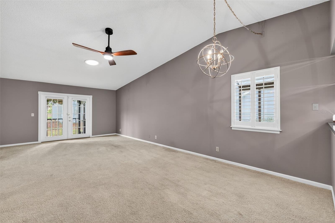
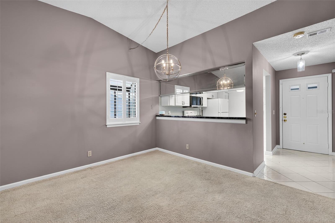
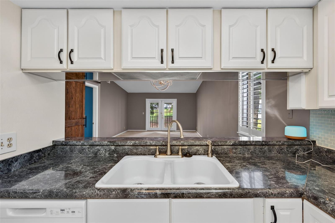
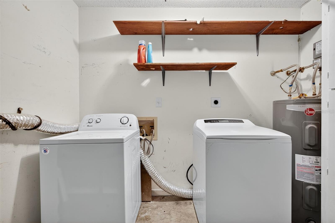
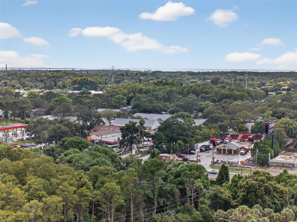
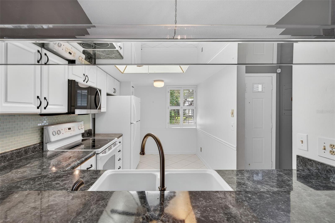
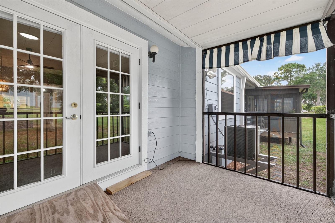
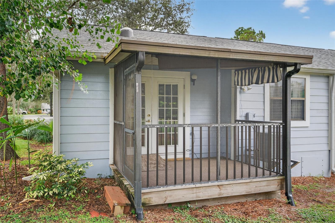
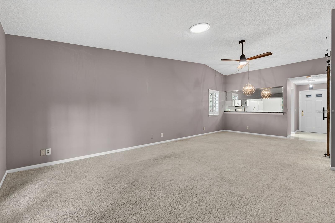
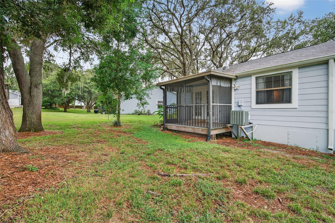
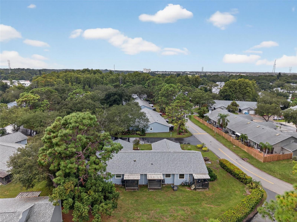
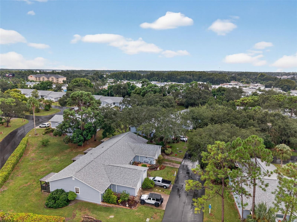
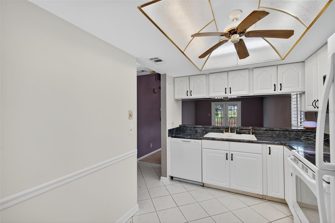
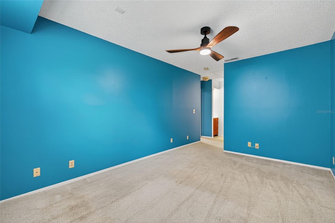
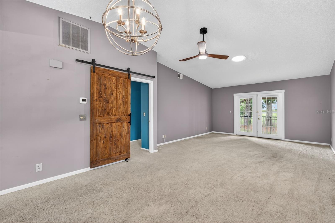
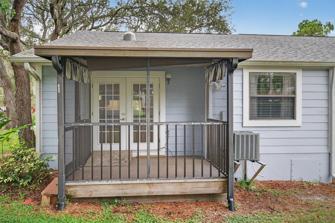
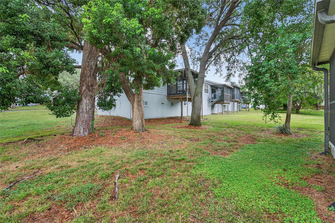
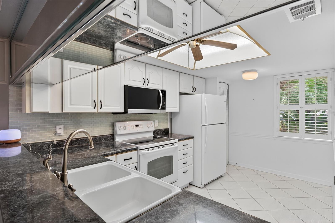
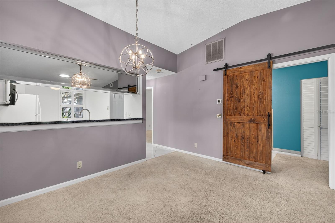
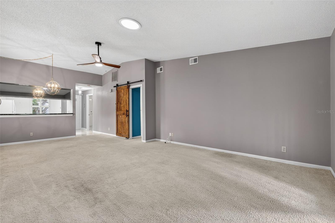
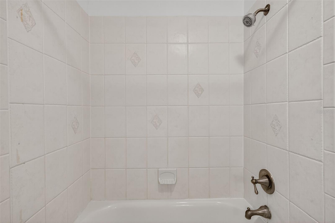
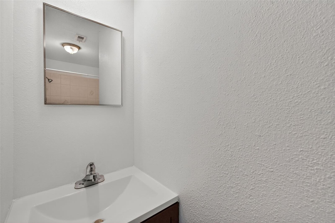
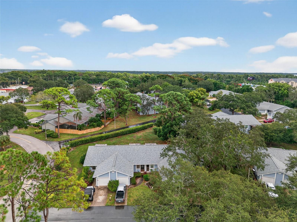
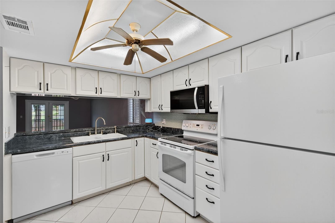
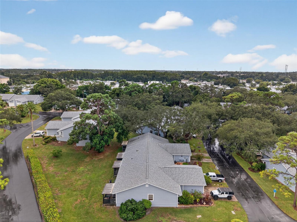
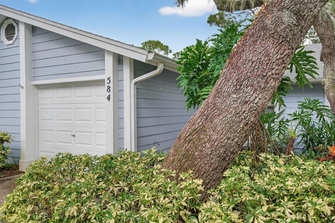
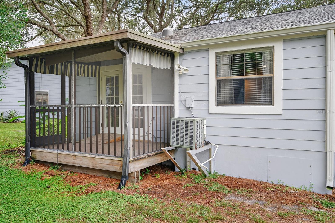
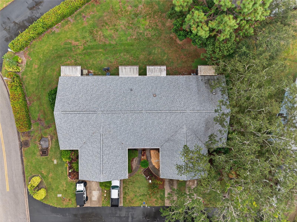
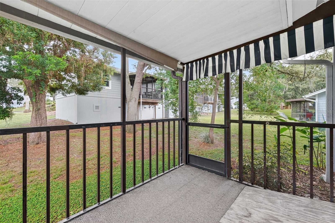
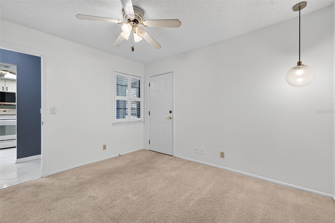
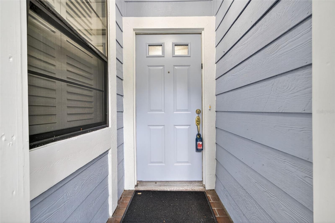
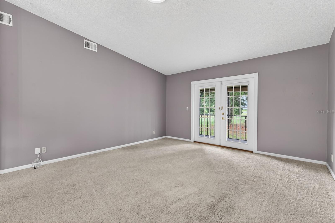
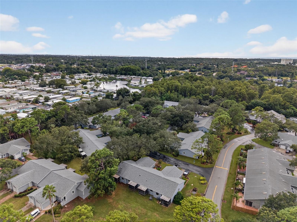
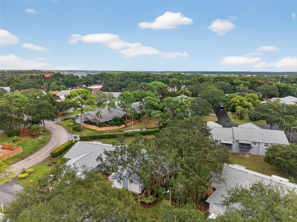
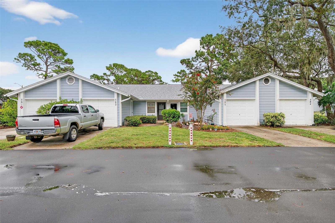
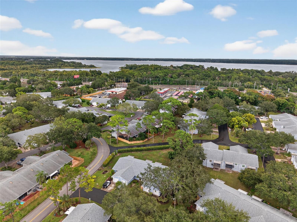
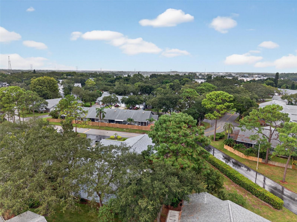
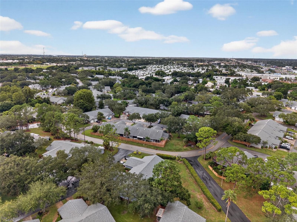
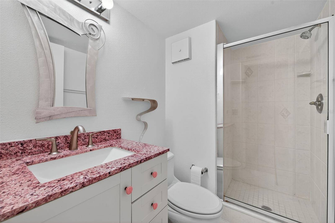
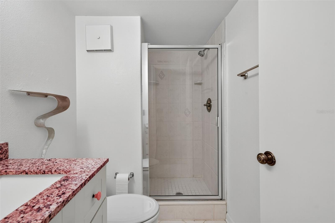
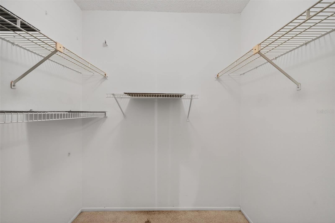
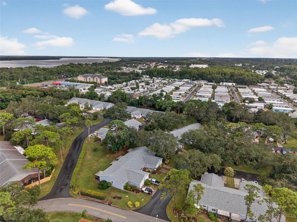
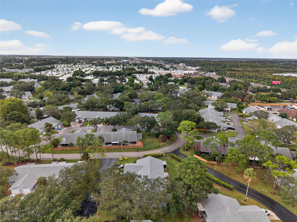
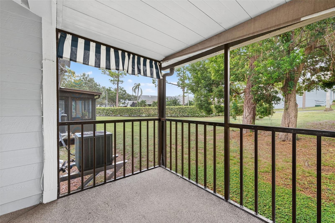
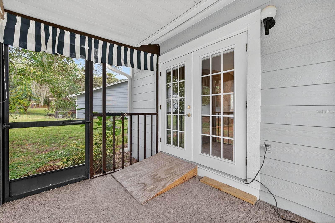
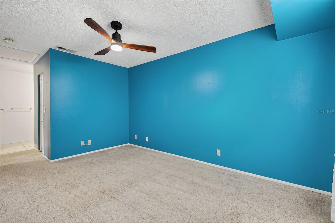
Active
39650 US HIGHWAY 19 N #584
$200,000
Features:
Property Details
Remarks
Short Sale. Welcome to this spacious 2-bedroom, 2-bath villa in the highly sought-after Woods at Anderson Park, a beautifully landscaped community that feels tucked away yet close to everything. From the moment you enter the neighborhood, the winding, tree-lined roads create a serene, country-like setting that instantly feels like home. Step inside through your private front entry or attached garage and you’ll be greeted by a bright, open floor plan with soaring ceilings that make the home feel even larger. The expansive kitchen flows seamlessly into the combined living and dining area, perfect for both relaxing and entertaining. French doors open to a screened-in porch where you can enjoy the peaceful setting, or step out further into your shaded backyard retreat. The split-bedroom layout ensures privacy, with the primary suite located at the back of the home featuring a walk-in closet with built-in shelving and a private bath. The Woods at Anderson Park offers fantastic amenities, including a clubhouse with an indoor pool, fitness center, game room, and event space. Monthly maintenance fees cover Internet, cable, water, trash, sewer, and grounds maintenance, making for easy living. Ideally located, Woodhill Drive provides direct access to US Hwy 19 for shopping and dining, plus a private owners-only back gate to Belcher Rd and Klosterman Rd, connecting you to Pinellas Ave for quick trips to Honeymoon Island or the famous Sponge Docks of Tarpon Springs.
Financial Considerations
Price:
$200,000
HOA Fee:
571
Tax Amount:
$2345
Price per SqFt:
$204.92
Tax Legal Description:
WOODS AT ANDERSON PARK CONDO, THE PHASE 1 BLDG 58, UNIT 584
Exterior Features
Lot Size:
0
Lot Features:
N/A
Waterfront:
No
Parking Spaces:
N/A
Parking:
N/A
Roof:
Shingle
Pool:
No
Pool Features:
In Ground, Indoor
Interior Features
Bedrooms:
2
Bathrooms:
2
Heating:
Central
Cooling:
Central Air
Appliances:
Range, Refrigerator
Furnished:
No
Floor:
Carpet, Tile
Levels:
One
Additional Features
Property Sub Type:
Villa
Style:
N/A
Year Built:
1984
Construction Type:
Frame
Garage Spaces:
Yes
Covered Spaces:
N/A
Direction Faces:
Northeast
Pets Allowed:
No
Special Condition:
Short Sale
Additional Features:
Sidewalk, Sliding Doors
Additional Features 2:
Verify with Condo Association Leasing restrictions.
Map
- Address39650 US HIGHWAY 19 N #584
Featured Properties