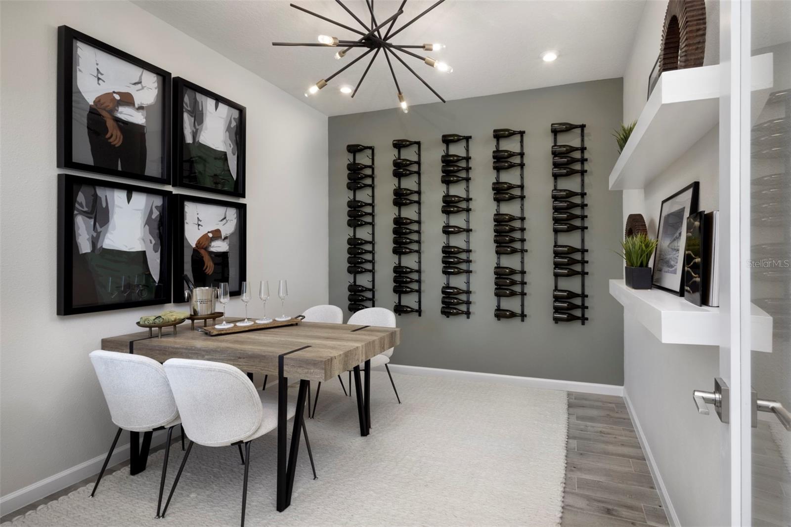
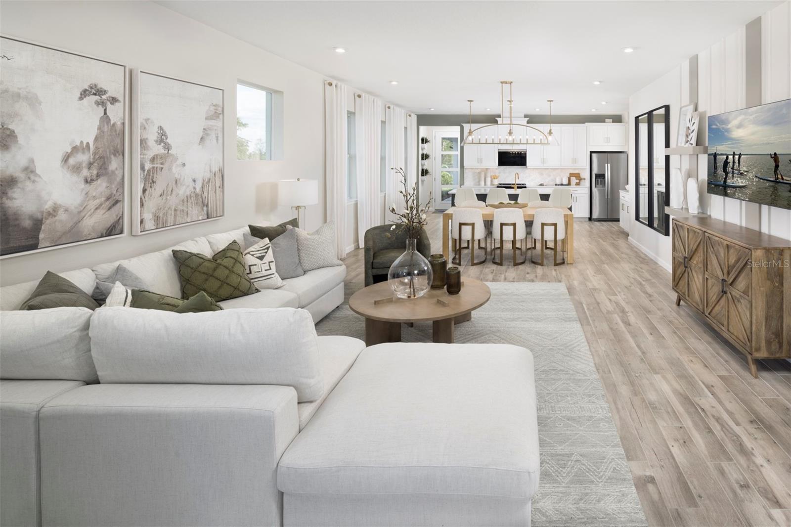
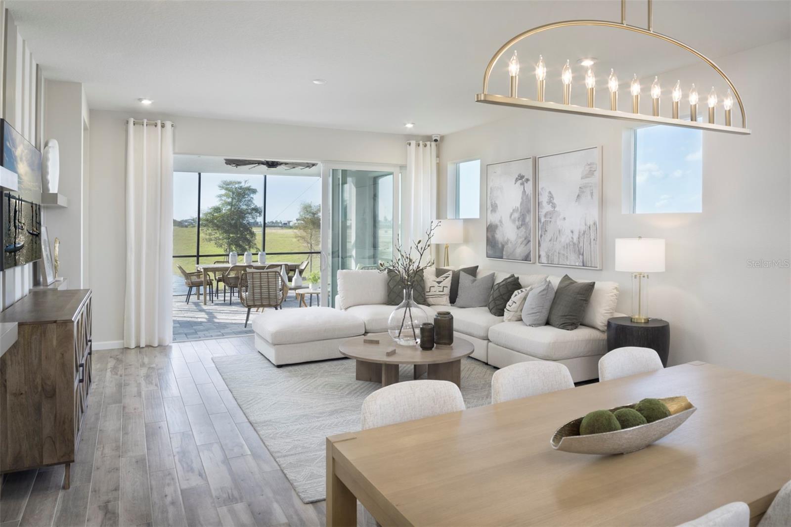
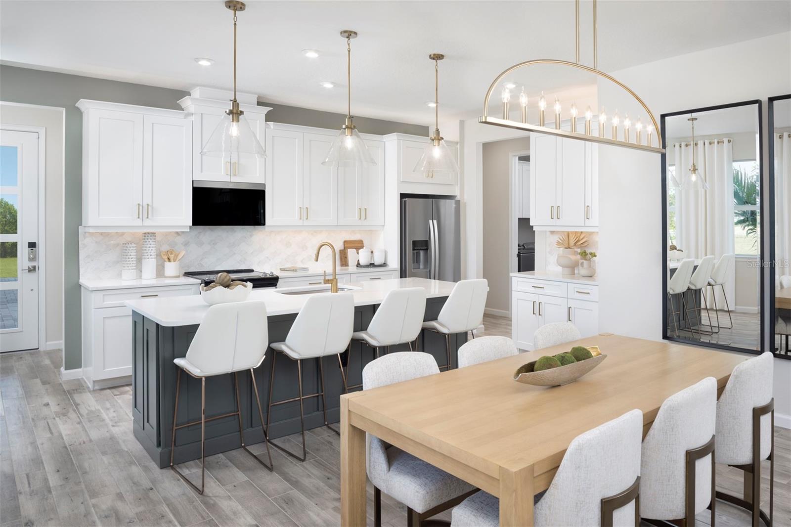
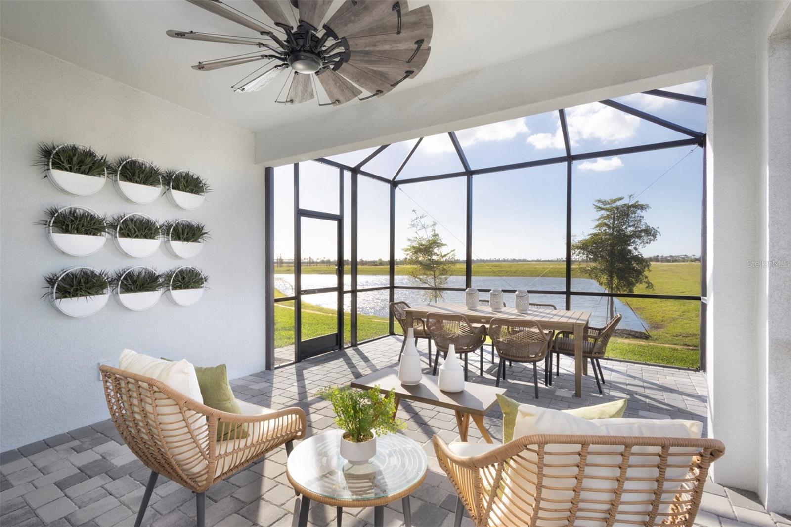
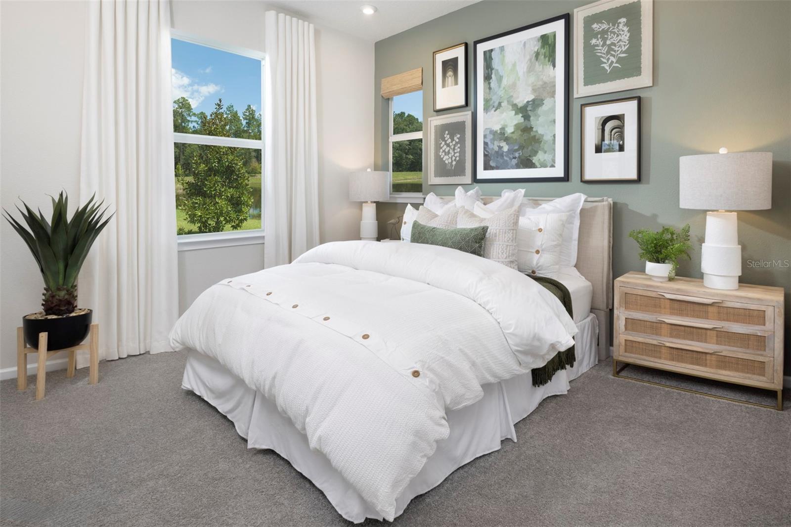
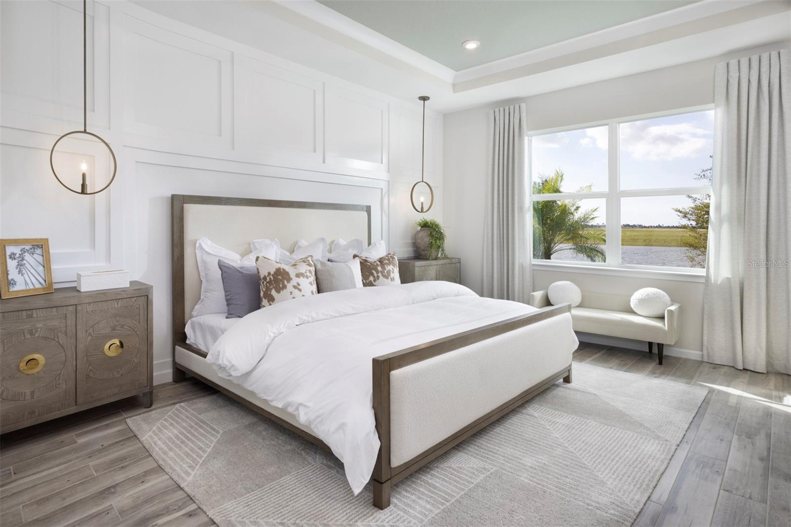
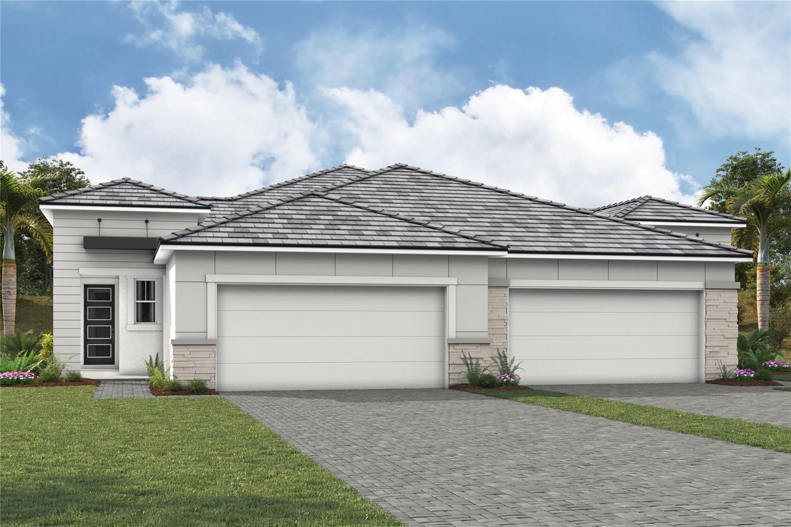
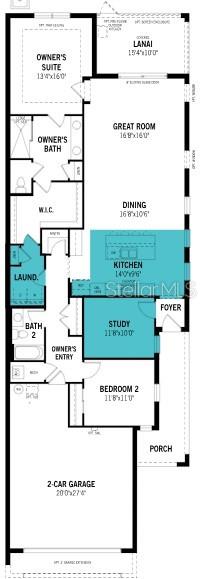
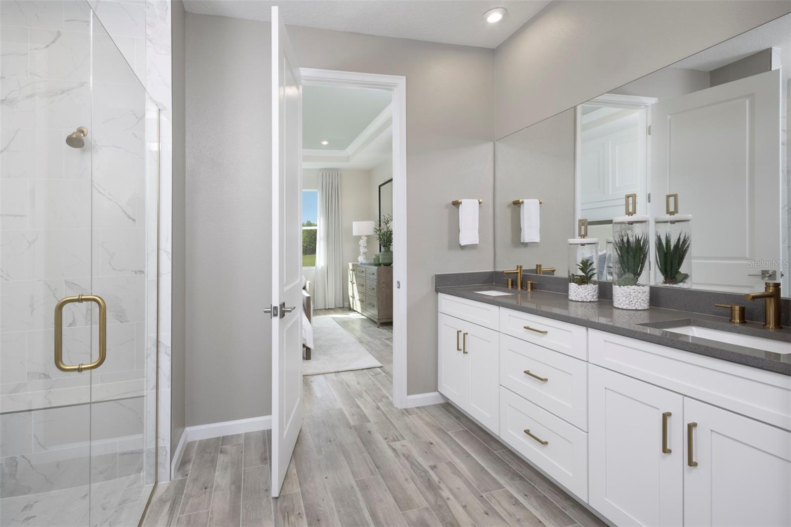
Active
11889 BOUNDLESS TER
$497,500
Features:
Property Details
Remarks
This 1,754 sq. ft. Champagne model villa with a transitional elevation is thoughtfully designed with 2 bedrooms, 2 bathrooms, and a 2 car garage with a convenient utility tub. A private study replaces the traditional flex room, offering the perfect space for work or quiet reading. The open floorplan showcases tile flooring, expansive sliding glass doors, and 8' interior doors that enhance the home’s airy feel. A large walk-in pantry complements the executive-style kitchen, while the owner’s suite features a tray ceiling, spacious walk-in closet, and elegant finishes. Additional touches such as a floor outlet, multiple walk-in closets, and a covered, screened lanai with peaceful water views create a villa that blends comfort, style, and functionality. Photos, renderings and plans are for illustrative purposes only and should never be relied upon and may vary from the actual home. Pricing, dimensions and features can change at any time without notice or obligation. The photos are from a furnished model home and not the home offered for sale.
Financial Considerations
Price:
$497,500
HOA Fee:
403
Tax Amount:
$3026
Price per SqFt:
$283.64
Tax Legal Description:
LOT 164, BRIGHTMORE AT WELLEN PARK PHASES 1A-1C 2A & 3, PB 56 PG 258-288
Exterior Features
Lot Size:
7182
Lot Features:
Level, Sidewalk, Paved
Waterfront:
Yes
Parking Spaces:
N/A
Parking:
Garage Door Opener
Roof:
Concrete, Tile
Pool:
No
Pool Features:
N/A
Interior Features
Bedrooms:
2
Bathrooms:
2
Heating:
Central, Electric
Cooling:
Central Air
Appliances:
Dishwasher, Disposal, Dryer, Electric Water Heater, Microwave, Range, Refrigerator, Washer
Furnished:
No
Floor:
Carpet, Tile
Levels:
One
Additional Features
Property Sub Type:
Villa
Style:
N/A
Year Built:
2025
Construction Type:
Block, Stucco
Garage Spaces:
Yes
Covered Spaces:
N/A
Direction Faces:
Southeast
Pets Allowed:
Yes
Special Condition:
None
Additional Features:
Rain Gutters, Sidewalk, Sliding Doors
Additional Features 2:
There is $200 deposit due to the association at time of lease. Please see HOA documents for full leasing details.
Map
- Address11889 BOUNDLESS TER
Featured Properties