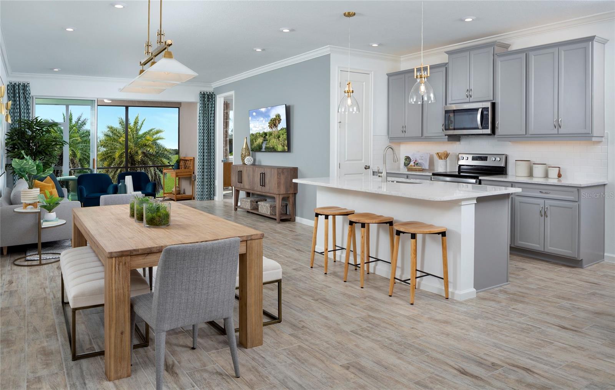
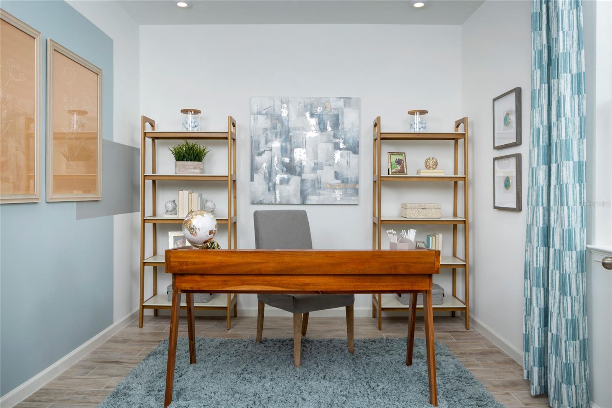
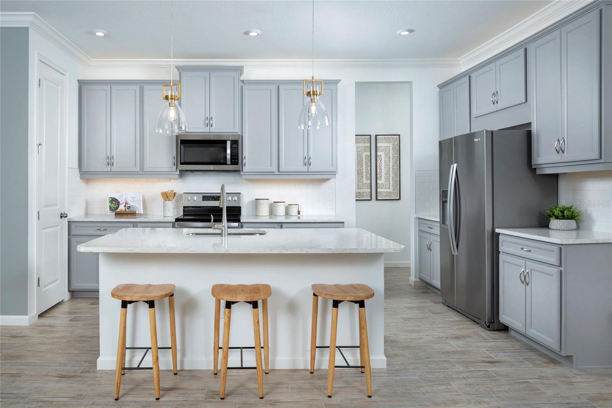
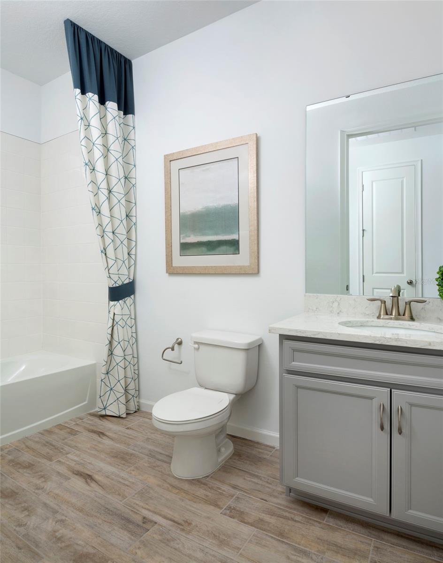
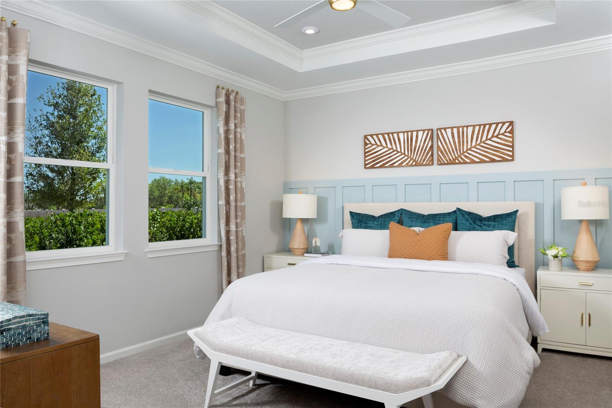
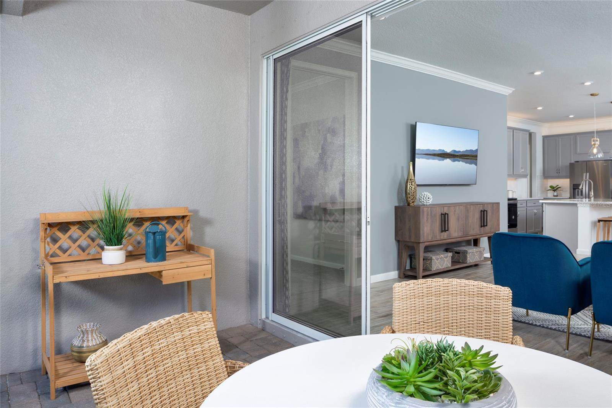
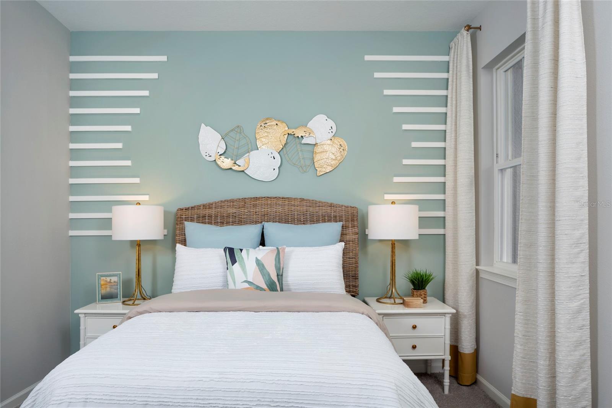
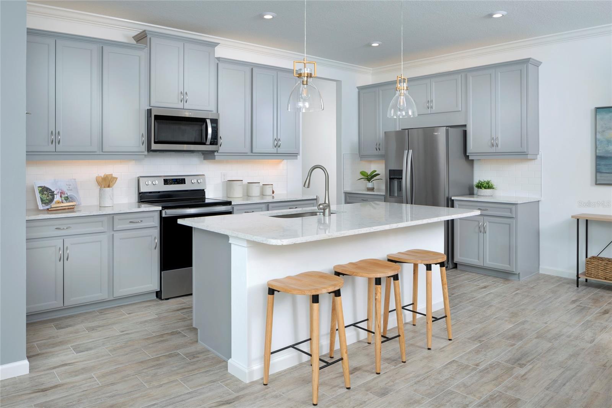
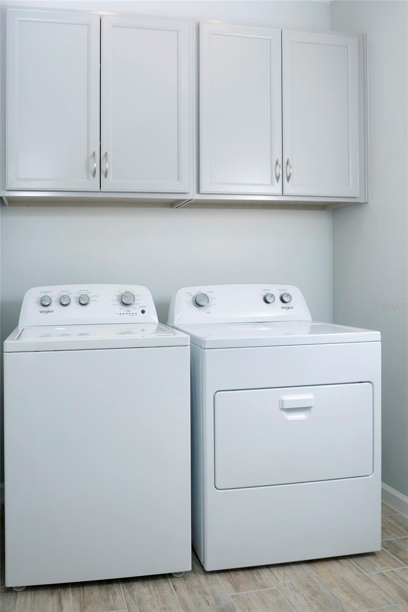
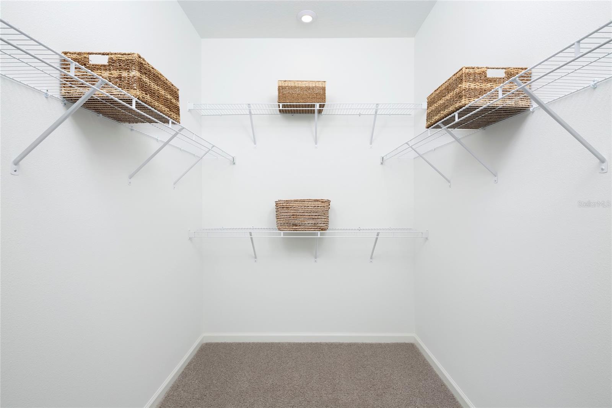
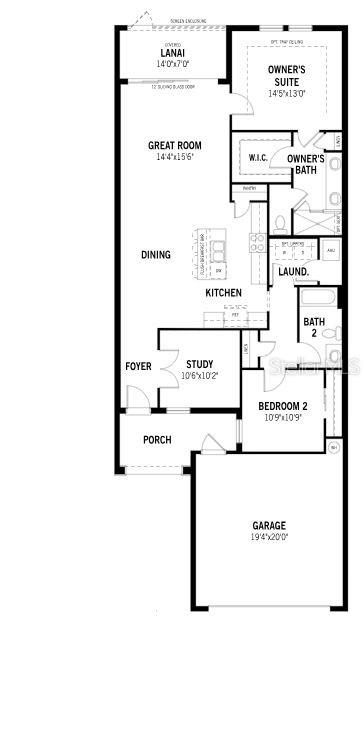
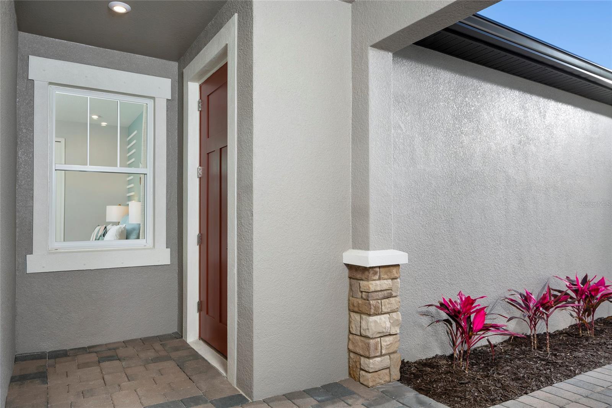
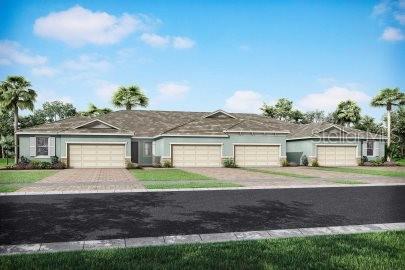
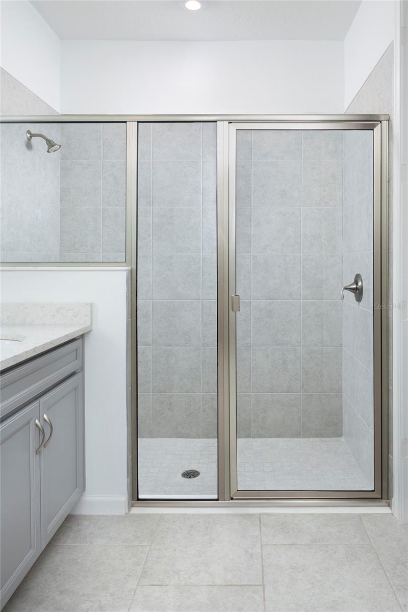
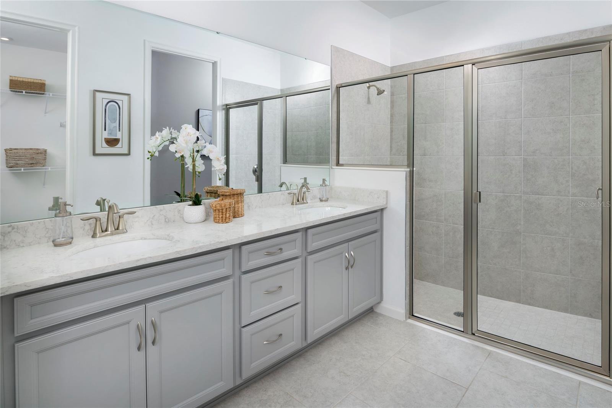
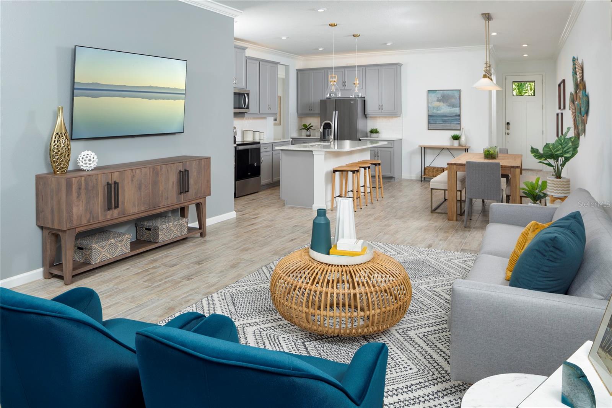
Active
17848 STILLNESS CT
$374,000
Features:
Property Details
Remarks
Under Construction. Welcome to the beautifully designed 1,501 sq. ft. Anclote villa with coastal elevation, featuring 2 bedrooms, 2 bathrooms, and a 2-car garage. Thoughtfully designed for comfort and functionality, this home is ideal for everyday living and entertaining. A charming front porch leads to the garage and foyer, while inside, a private study in place of a flex room provides a versatile space for a home office, hobbies, or quiet retreat. The spacious Great Room serves as the heart of the home, with large sliding glass doors connecting to the dining and kitchen areas, creating plenty of space for family meals, game nights, and movie nights. The open layout also features a breakfast bar, and the covered lanai extends your living space outdoors with peaceful water and preserve views—perfect for relaxing or hosting gatherings. The owner’s suite offers a serene retreat, complete with a generous walk-in closet and en-suite bath with dual sinks. Bedroom 2 is conveniently located near a full bath and provides easy access to the laundry room, creating a practical, seamless flow. Impact windows throughout add peace of mind and energy efficiency. This Anclote villa combines style, convenience, and low-maintenance living, offering the ideal balance of privacy, scenic views, and space for entertaining in the vibrant Wellen Park community. Photos, renderings and plans are for illustrative purposes only and should never be relied upon and may vary from the actual home. Pricing, dimensions and features can change at any time without notice or obligation. The photos are from a furnished model home and not the home offered for sale.
Financial Considerations
Price:
$374,000
HOA Fee:
333
Tax Amount:
$5324
Price per SqFt:
$249.17
Tax Legal Description:
LOT 131, SUNSTONE VILLAGE F5 PHASE 3, PB 58 PG 319-338
Exterior Features
Lot Size:
3600
Lot Features:
Level, Sidewalk, Street Dead-End, Paved
Waterfront:
No
Parking Spaces:
N/A
Parking:
Garage Door Opener
Roof:
Tile
Pool:
No
Pool Features:
Other
Interior Features
Bedrooms:
2
Bathrooms:
2
Heating:
Central, Electric
Cooling:
Central Air
Appliances:
Dishwasher, Disposal, Dryer, Electric Water Heater, Microwave, Range, Refrigerator, Washer
Furnished:
No
Floor:
Carpet, Tile
Levels:
One
Additional Features
Property Sub Type:
Villa
Style:
N/A
Year Built:
2025
Construction Type:
Block, Stucco
Garage Spaces:
Yes
Covered Spaces:
N/A
Direction Faces:
West
Pets Allowed:
Yes
Special Condition:
None
Additional Features:
Hurricane Shutters, Rain Gutters, Sidewalk, Sliding Doors
Additional Features 2:
lease must be a minimum of 365 consecutive days totaling 1 year. Please see HOA for full details.
Map
- Address17848 STILLNESS CT
Featured Properties