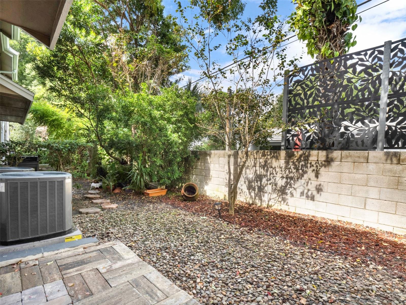
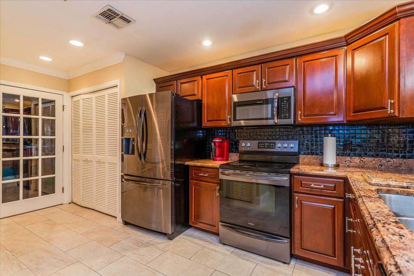
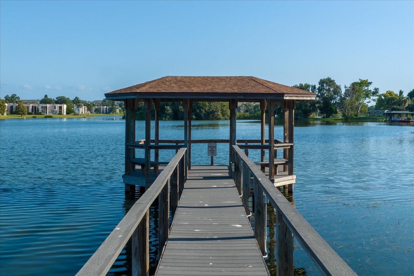
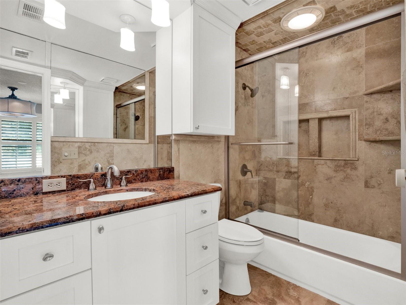
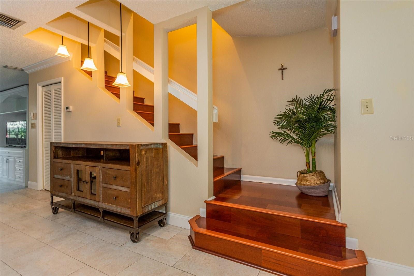


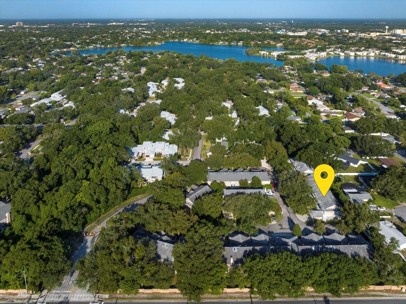
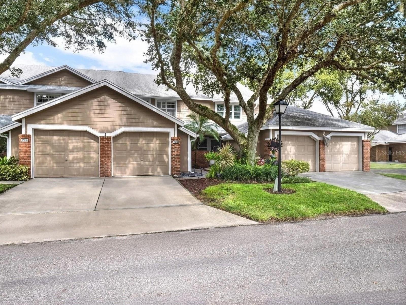
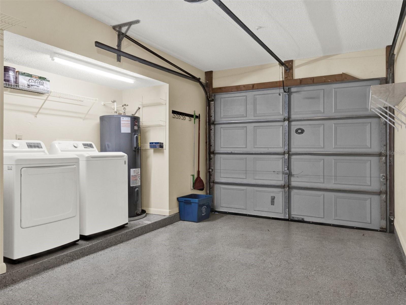
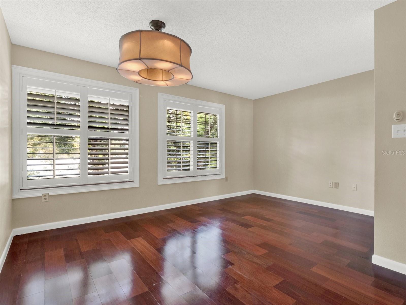

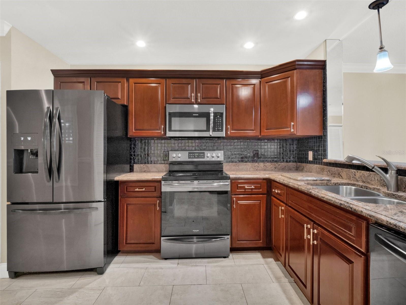
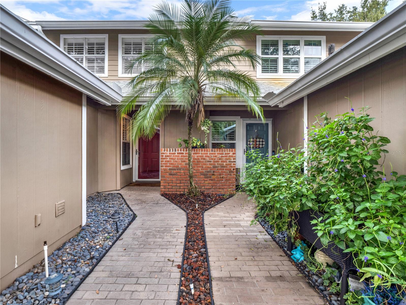
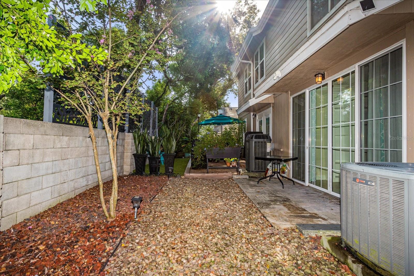
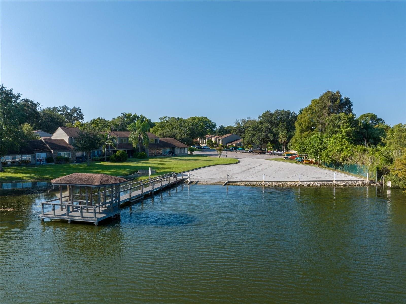

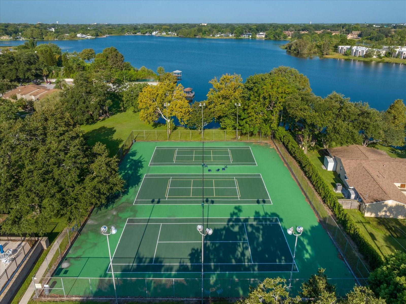
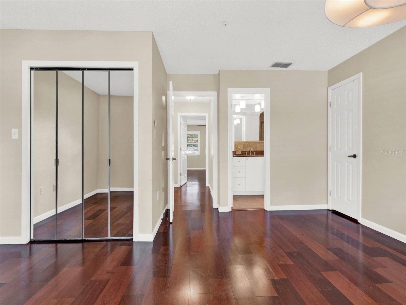
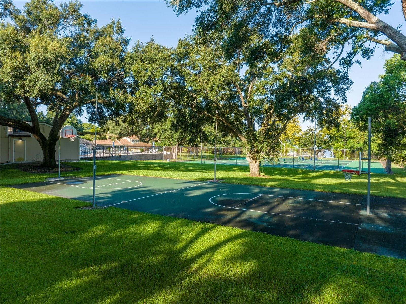
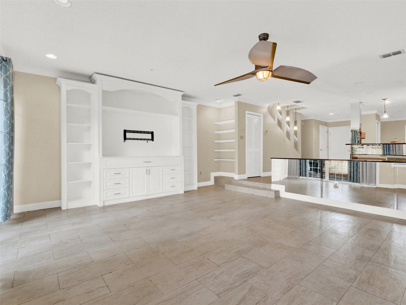
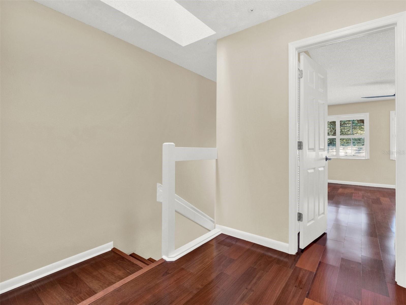
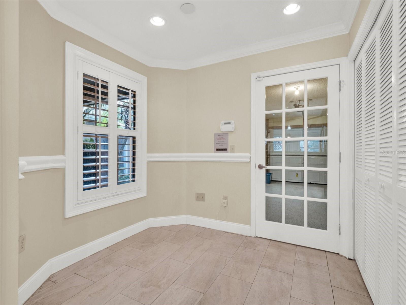
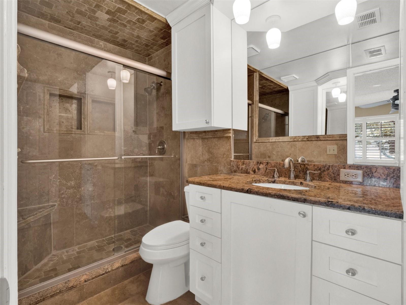
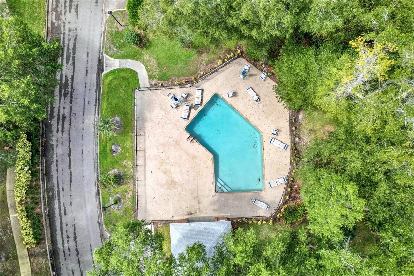
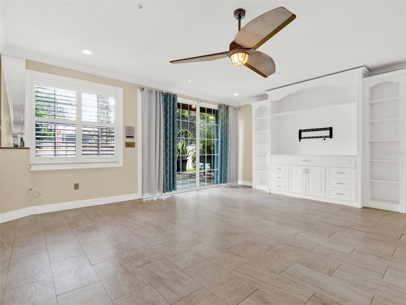
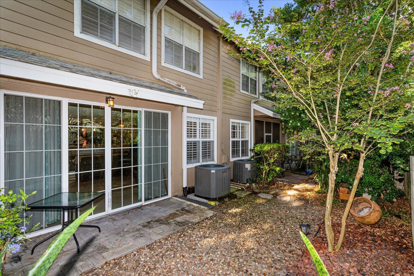
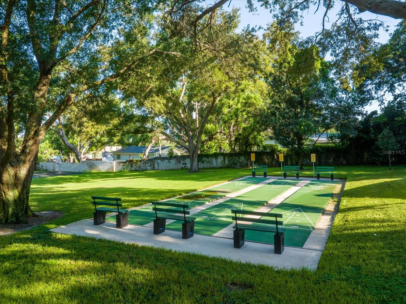

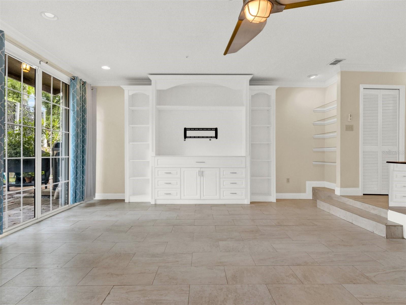
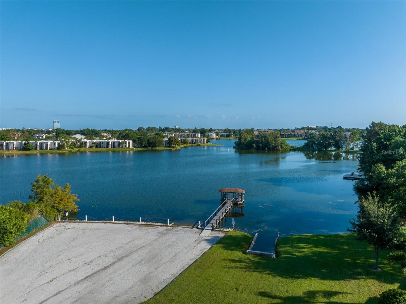
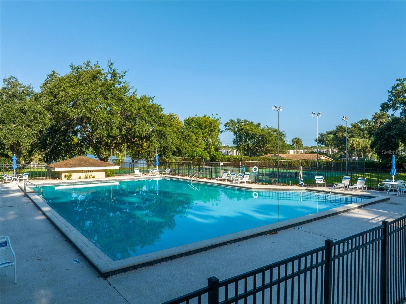
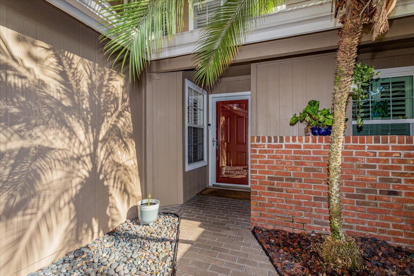
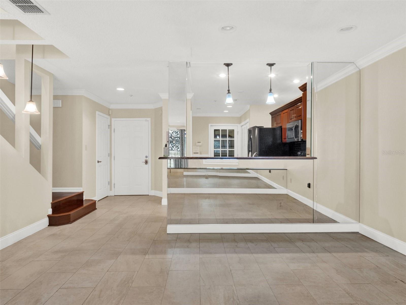
Active
670 POST OAK CIR #118
$279,900
Features:
Property Details
Remarks
WELCOME TO YOUR NEW HOME in Oak Harbour, (Sect 4) a vibrant, inclusive, gated and pet-friendly community where peaceful lakefront living and modern amenities come together in harmony. PROPERTY FEATURES: This updated 2-bed, 2.5-bath, 2-story townhome features 1,638 sqft, Brand new roof (2024), new skylight (2024), new gutters with mesh (2024), 2020 appliances (all included), 2021 replacement belt-driven garage door opener, 2015 A/C unit, windows replaced in 2012, crown molding on the first floor, plantation shutters in every room, hardwood floors upstairs, tiled/stone downstairs, granite countertops throughout, slide-out shelves and cabinet organizers for added convenience, interior and exterior fire sprinkler systems, washer and dryer included, plenty of storage around the house, including a convenient storage closet under the stairs for extra space. MAIN LEVEL: Enter to an oversized living room with built-in shelving, dining space, and an eat-in kitchen that can be converted into an office. The kitchen is bright with two pantries and plenty of storage. A convenient half-bath is near the entry, and the front door has an additional glass door for extra light. At the back, modern sliding doors lead to your private patio, perfect for a garden, BBQ, or relaxing. Adjacent to the kitchen is the attached garage with a modern door, offering privacy, storage, and laundry area. You'll also have guest parking and your own driveway for added convenience. SECOND FLOOR: Upstairs, a versatile space between the bedrooms can be used as a reading nook, desk area, or for displaying decor. It includes a linen closet for extra storage. The spacious primary bedroom features a walk-in closet, three additional closets, and a modern en-suite bath with a shower. The second bedroom has its own bath with a tub/shower combo, a walk-in closet, and additional storage. Both bathrooms are updated with travertine, granite countertops, and slide-out shelves. The home offers abundant storage and closet space throughout. OAK HARBOUR COMMUNITY: Oak Harbour features beautifully landscaped grounds and a range of amenities, including two community pools, tennis court, shuffleboard, clubhouse with a library, kitchen and fireplace, renovated fitness center, BBQ patio by the main pool, guest cottage, private boat ramp, fishing pier, and lake access. Enjoy paddleboarding, kayaking, jet skiing, or boating on Lake Orienta, with stunning sunsets. The fully gated community has one entry/exit point and an additional exit on the other side. The grounds are well-maintained, perfect for joggers and nature lovers. HOA DETAILS:The HOA covers exterior maintenance, including gated entrances, surveillance amenities, roof, skylight, paint, gutters, pressure washing, sprinklers, most landscaping, and enforcement of community rules and property appearance guidelines. Community Amenities:Fitness center, two community pools, clubhouse, sauna, tennis and basketball courts, lake access. LOCATION: This property is conveniently located near major highways, Winter Park, Park Ave, Maitland, Downtown, hospitals, AdventHealth, Altamonte Mall, sun rail, beautiful beaches and top restaurants. It’s in a highly desirable Seminole County school zone with access to magnet programs and nearby private schools, making it perfect for families. A great opportunity for those seeking privacy and peace. Property is currently leased. (expired May 31st) Realtors please read the Remarks :)
Financial Considerations
Price:
$279,900
HOA Fee:
585
Tax Amount:
$3296
Price per SqFt:
$170.88
Tax Legal Description:
UNIT 5 BLDG 16 OAK HARBOUR SEC 4 PH 6 ORB 2609 PG 904
Exterior Features
Lot Size:
1312
Lot Features:
N/A
Waterfront:
No
Parking Spaces:
N/A
Parking:
Driveway, Garage Door Opener, Ground Level, Guest
Roof:
Shingle
Pool:
No
Pool Features:
N/A
Interior Features
Bedrooms:
2
Bathrooms:
3
Heating:
Central
Cooling:
Central Air
Appliances:
Cooktop, Dishwasher, Dryer, Electric Water Heater, Microwave, Refrigerator, Washer
Furnished:
No
Floor:
Brick, Ceramic Tile, Wood
Levels:
Two
Additional Features
Property Sub Type:
Townhouse
Style:
N/A
Year Built:
1993
Construction Type:
Block, Frame
Garage Spaces:
Yes
Covered Spaces:
N/A
Direction Faces:
South
Pets Allowed:
No
Special Condition:
None
Additional Features:
Garden, Irrigation System, Rain Gutters, Sliding Doors
Additional Features 2:
Please contact HOA for details.
Map
- Address670 POST OAK CIR #118
Featured Properties