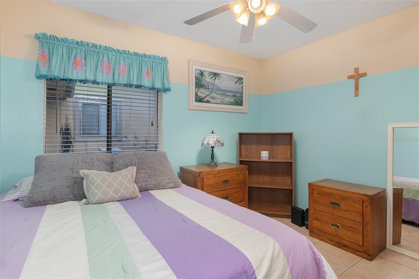
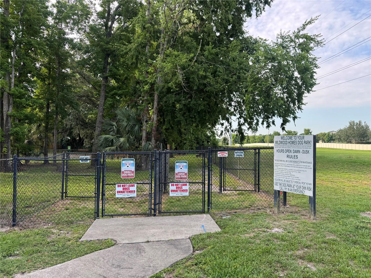
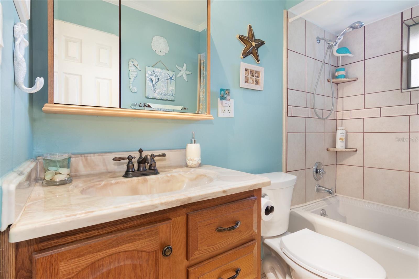
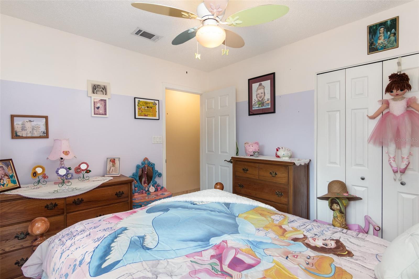
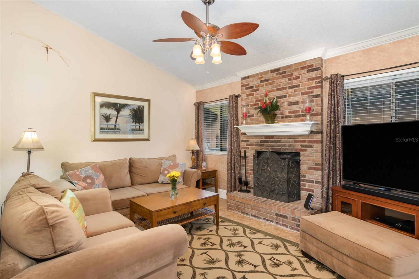
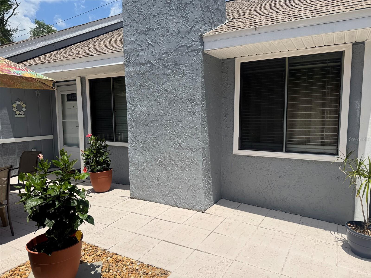
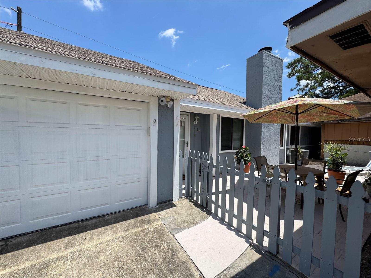
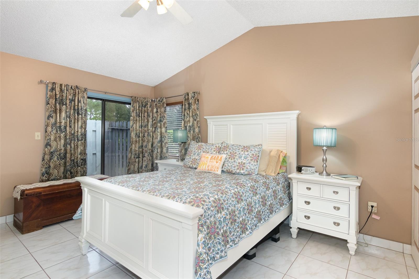
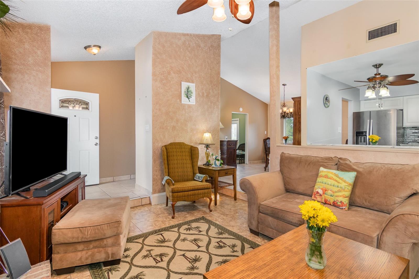
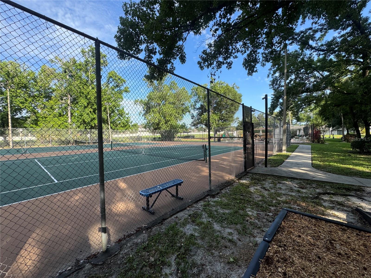
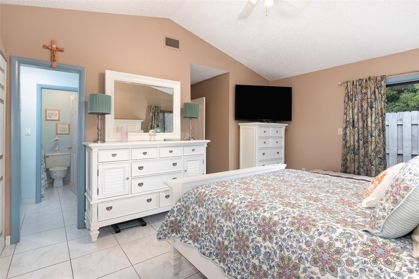
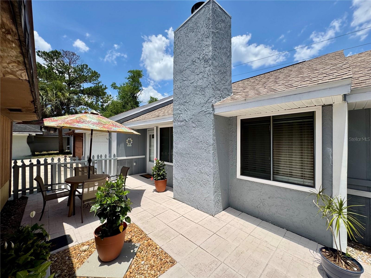
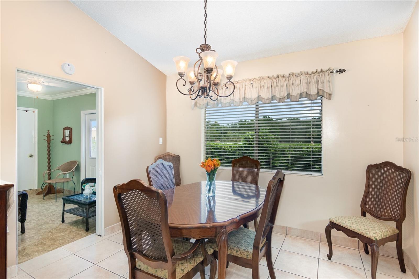
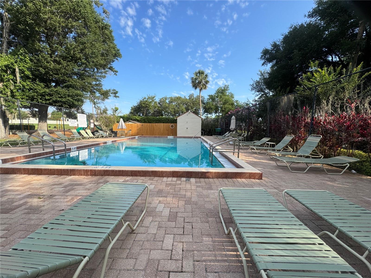
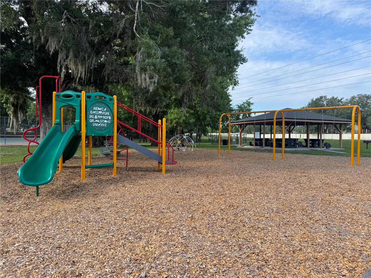
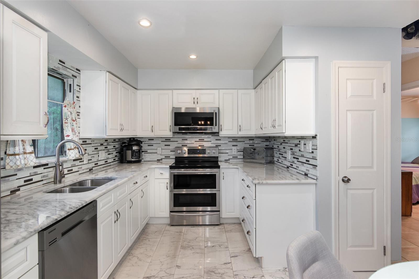
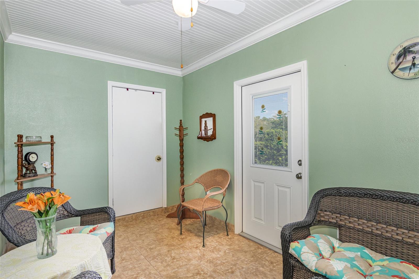
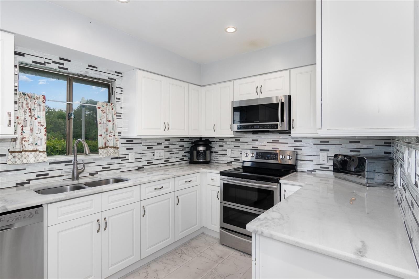
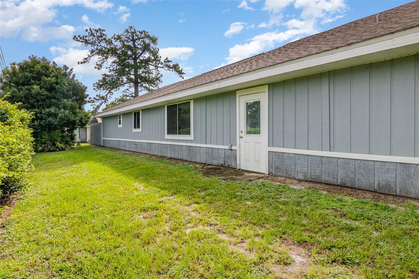
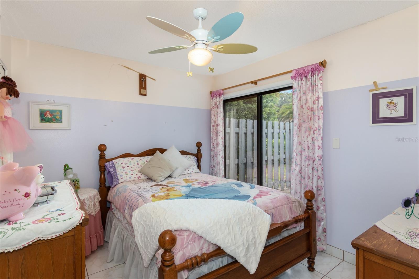
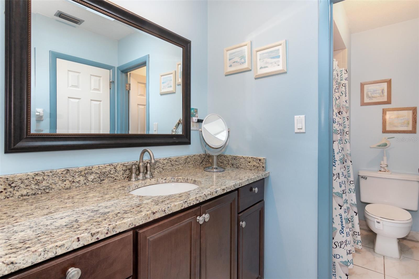
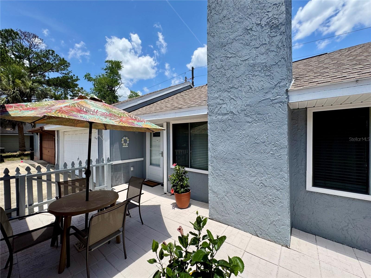
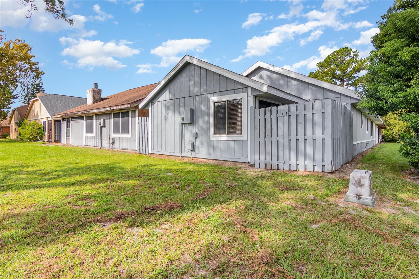
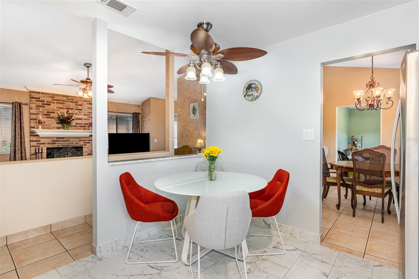
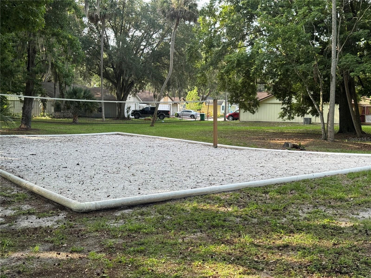
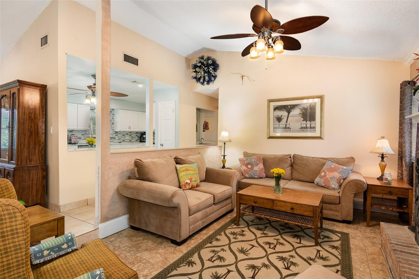
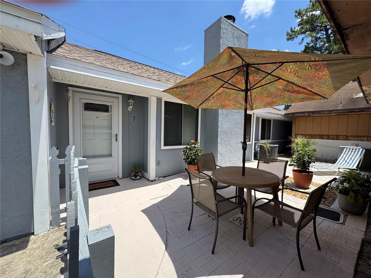
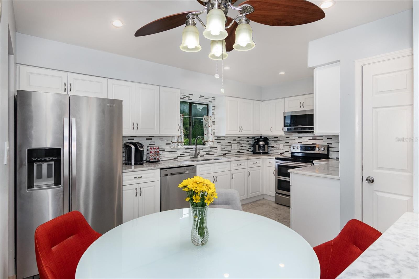
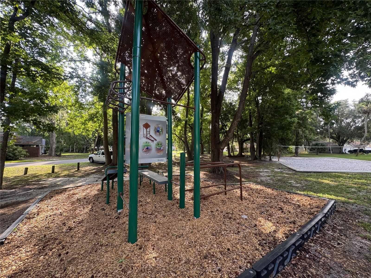
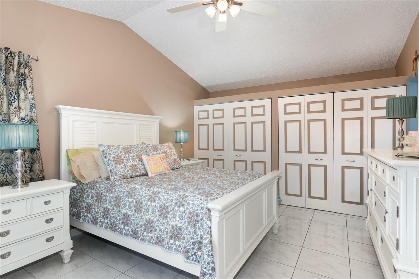
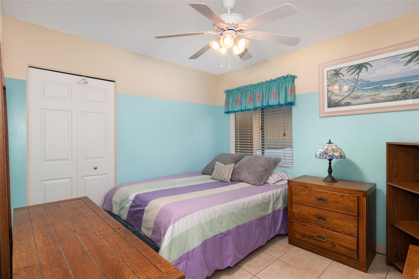
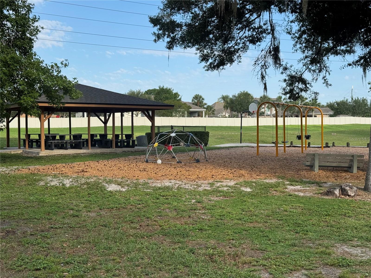
Active
737 TANGLEWOOD RD
$325,000
Features:
Property Details
Remarks
Welcome to your new home! This charming 3-bedroom, 2-bathroom home also features a versatile flex room—perfect as a 4th bedroom or home office. The open layout and vaulted ceilings create a spacious, airy feel throughout, while the inviting sunken living room, complete with a cozy wood-burning fireplace, is perfect for relaxing on cool evenings. The custom-designed kitchen is a true highlight, offering plenty of space with beautiful Italian tile, soft-close wood cabinets, granite countertops, and stainless steel appliances, including a double oven. Whether you're preparing a meal for guests or enjoying a quiet dinner, this kitchen has everything you need and more. Down the hall, you'll find two generous-sized bedrooms sharing a well-appointed bathroom, as well as a wet bar area that's perfect for entertaining. The private primary suite offers a peaceful retreat at the end of the hall, complete with an updated bathroom featuring a walk-in shower, plus a large walk-in closet and an additional wall-to-wall closet system for all your storage needs. This home also boasts several modern updates, including a newer roof, a NEW AC system, and an inside laundry room with a washer & dryer. Outside, enjoy the privacy of a front courtyard, adding extra charm to the home. Located in a friendly community with low taxes and HOA fees, you’ll love the convenience of being within a short distance to an A-rated elementary school, daycare, and a community park with a pool, dog park and MORE. Don’t miss out on the chance to make this your dream home, schedule your private showing today!!!
Financial Considerations
Price:
$325,000
HOA Fee:
90
Tax Amount:
$439
Price per SqFt:
$221.09
Tax Legal Description:
CLUSTER N LOT 5 WILDWOOD PB 19 PG 7 TO 10
Exterior Features
Lot Size:
2800
Lot Features:
N/A
Waterfront:
No
Parking Spaces:
N/A
Parking:
N/A
Roof:
Shingle
Pool:
No
Pool Features:
N/A
Interior Features
Bedrooms:
3
Bathrooms:
2
Heating:
Central
Cooling:
Central Air
Appliances:
Dishwasher, Disposal, Dryer, Microwave, Range, Refrigerator, Washer
Furnished:
No
Floor:
Tile
Levels:
One
Additional Features
Property Sub Type:
Townhouse
Style:
N/A
Year Built:
1981
Construction Type:
Block, Other, Frame
Garage Spaces:
Yes
Covered Spaces:
N/A
Direction Faces:
South
Pets Allowed:
Yes
Special Condition:
None
Additional Features:
Courtyard, Lighting, Sliding Doors
Additional Features 2:
BUYER TO VERIFY ALL & ANY LEASE RESTRICTIONS. NO SHORT TERM RENTALS.
Map
- Address737 TANGLEWOOD RD
Featured Properties