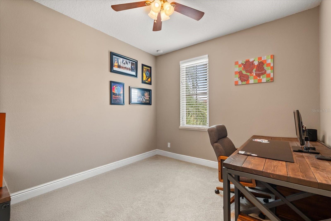
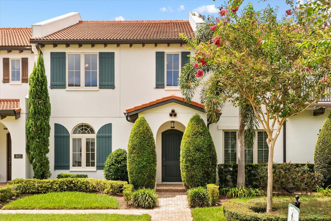
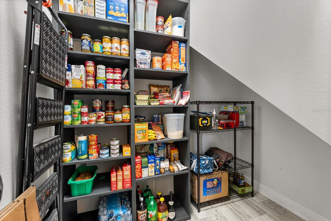
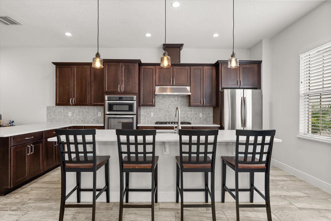
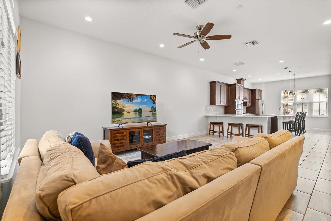
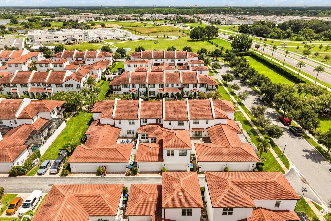
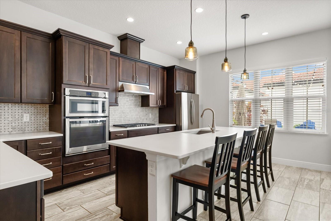
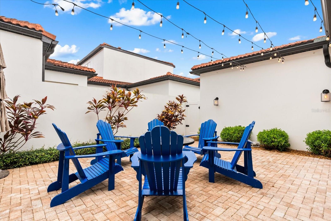
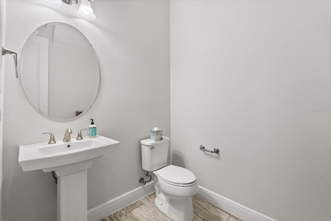
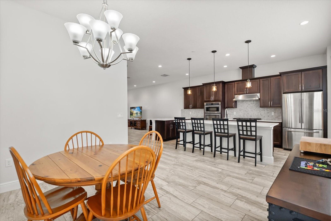
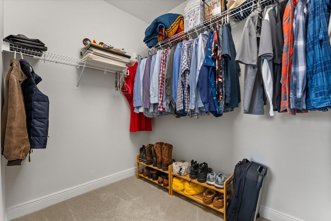
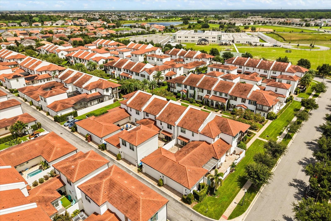
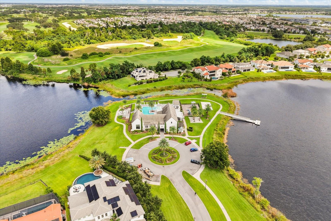
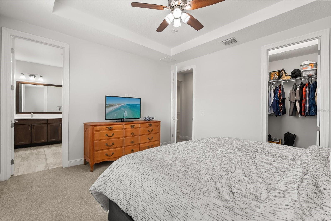
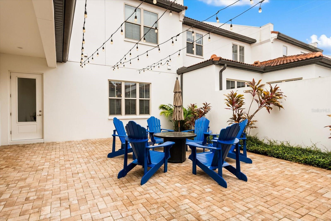
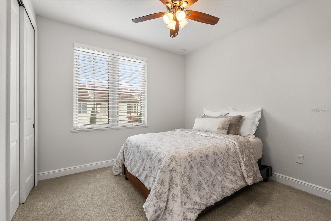
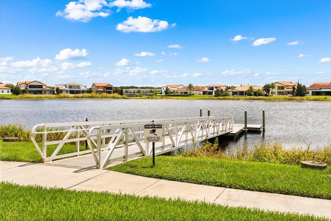
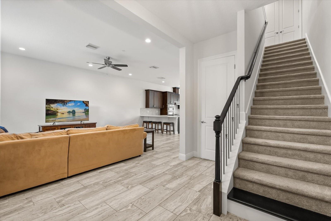
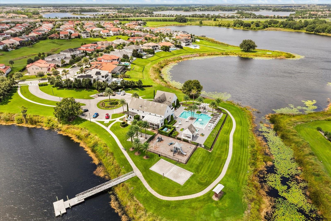
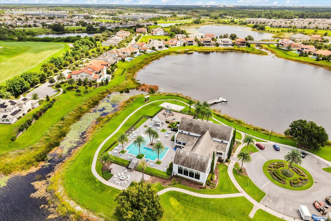
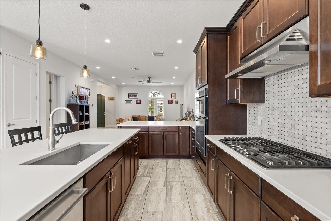
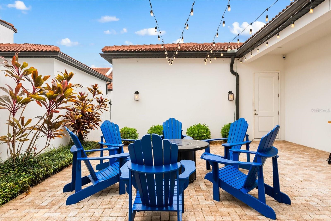
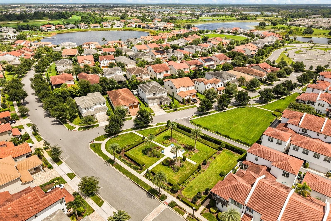
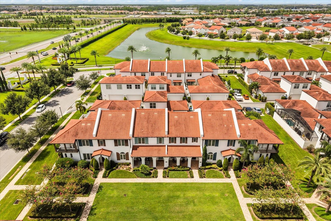
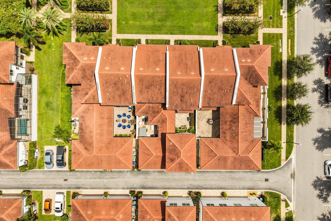
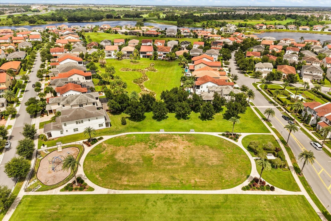
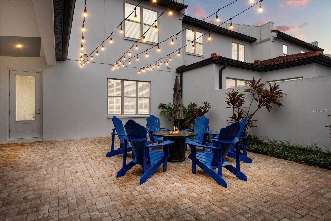
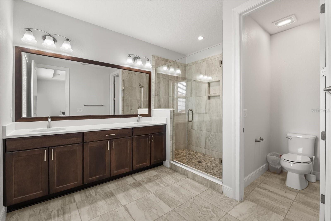
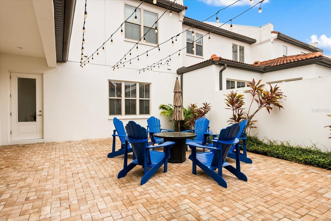
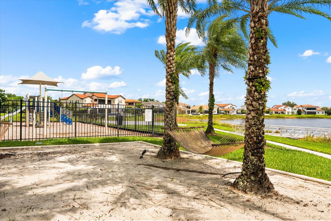
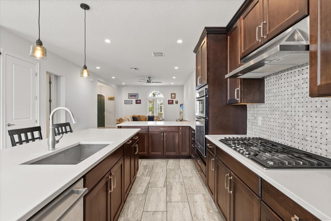
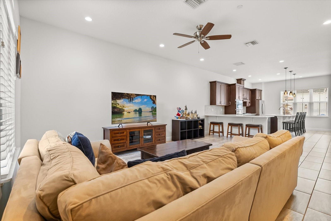
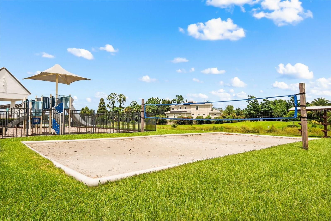
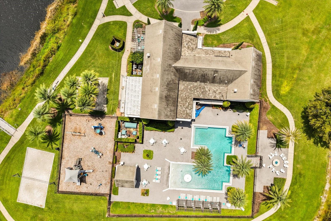
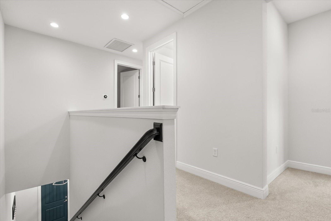
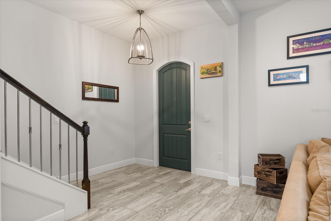
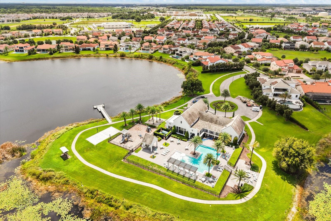
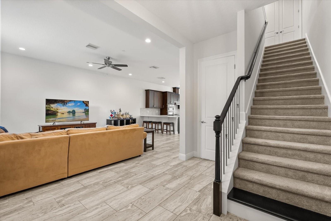
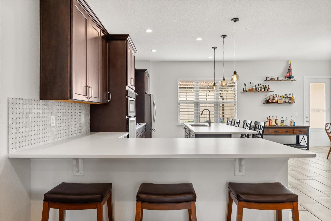
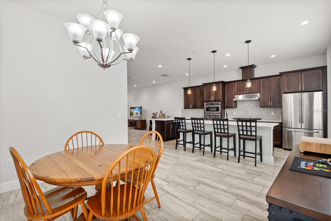
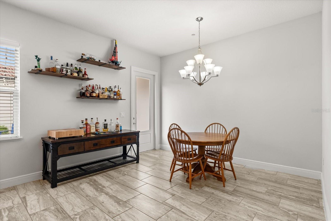
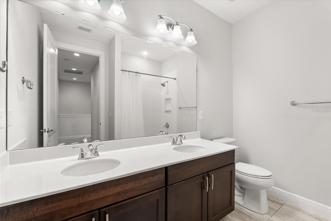
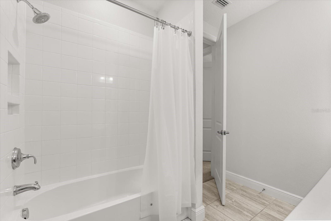
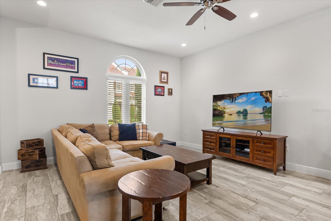
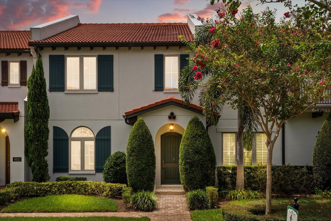
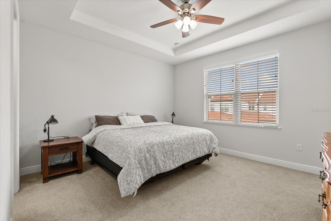
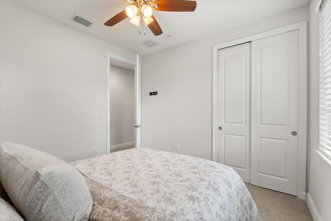
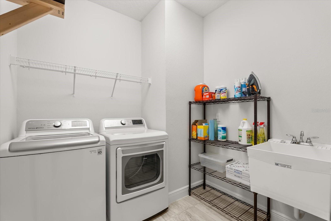
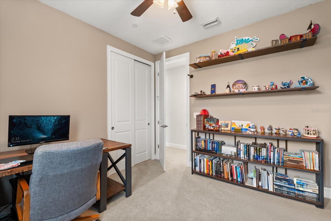
Active
8915 FOUNTAIN PALM ALY
$529,000
Features:
Property Details
Remarks
Sellers are highly motivated and are now offering $10,000 in seller credits toward a rate buy-down or closing costs with a full-price offer. Welcome to Lakeshore Preserve, a prestigious Toll Brothers–built community where timeless architecture meets effortless living. Now offered at $529,000, this is an exceptional opportunity to own a truly remarkable luxury townhome, a home whose level of finish, condition, and attention to detail is rarely matched at this price point. Immaculately maintained and truly move-in ready, this stunning Spanish Colonial and Italianate–inspired residence is being offered for the first time since its original purchase in 2018 and shows like a model home. From the moment you arrive, it’s clear this home has been meticulously cared for and thoughtfully upgraded throughout. Step inside to soaring 10-foot ceilings on the first floor and 9-foot ceilings upstairs, complemented by an impressive 8-foot designer entry door, elegant ceramic tile flooring, and 5¼-inch baseboards carried throughout for a refined, upscale finish. The chef’s kitchen is the heart of the home and a true showstopper, featuring 42-inch cabinetry with smooth-glide drawers, a stainless steel undermount sink, premium appliances, and a 36-inch gas cooktop vented to the exterior. Abundant pantry space with custom built-in shelving makes this kitchen as functional as it is beautiful, perfect for both everyday living and entertaining. Designed for comfort, efficiency, and peace of mind, the home includes a tankless water heater, Low-E insulated double-pane windows, upgraded upstairs carpeting, chrome stair balusters, and an AC system with a UV filter designed to help eliminate mold and bacteria, promoting clean indoor air quality. The home is constructed with solid concrete masonry party walls and features an in-home fire sprinkler system, providing enhanced fire resistance, superior sound insulation, and added peace of mind, features rarely found in townhome construction. The living space flows seamlessly to a private, paved courtyard, ideal for relaxing evenings or hosting guests, while a convenient custom side gate enhances accessibility and functionality. Upstairs, the spacious primary suite offers a large walk-in closet and a beautifully appointed bath featuring a double upgraded granite vanity and a frameless glass shower enclosure. Every detail throughout the home reflects pride of ownership and thoughtful care. Nestled within a lushly landscaped, private community, Lakeshore Preserve offers resort-style amenities and an unbeatable location close to top-rated schools, shopping, dining, Orlando’s world-class attractions, and the soon-to-be Olympus Medical Wellness Center. Turnkey. Move-in ready. Impeccably maintained. A full list of upgrades is available; this is a rare offering that truly needs to be seen to be appreciated.
Financial Considerations
Price:
$529,000
HOA Fee:
475
Tax Amount:
$5377.97
Price per SqFt:
$257.8
Tax Legal Description:
LAKESHORE PRESERVE PHASE 1 87/46 LOT 38
Exterior Features
Lot Size:
3033
Lot Features:
Landscaped, Private, Sidewalk
Waterfront:
No
Parking Spaces:
N/A
Parking:
N/A
Roof:
Tile
Pool:
No
Pool Features:
N/A
Interior Features
Bedrooms:
3
Bathrooms:
3
Heating:
Central
Cooling:
Central Air
Appliances:
Built-In Oven, Convection Oven, Cooktop, Dishwasher, Disposal, Dryer, Exhaust Fan, Freezer, Gas Water Heater, Ice Maker, Microwave, Range, Range Hood, Refrigerator, Washer
Furnished:
Yes
Floor:
Carpet, Ceramic Tile
Levels:
Two
Additional Features
Property Sub Type:
Townhouse
Style:
N/A
Year Built:
2018
Construction Type:
Block
Garage Spaces:
Yes
Covered Spaces:
N/A
Direction Faces:
East
Pets Allowed:
No
Special Condition:
None
Additional Features:
Courtyard, Lighting, Rain Gutters, Sidewalk, Storage
Additional Features 2:
Check with HOA for all Leasing restrictions
Map
- Address8915 FOUNTAIN PALM ALY
Featured Properties