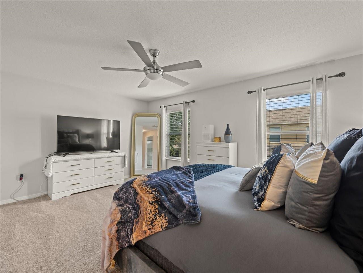
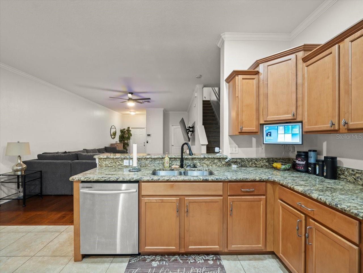
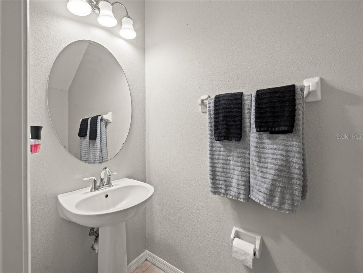
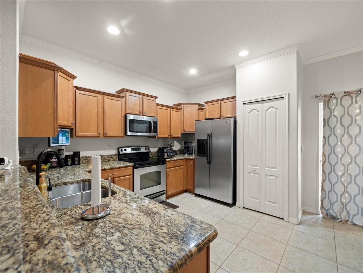
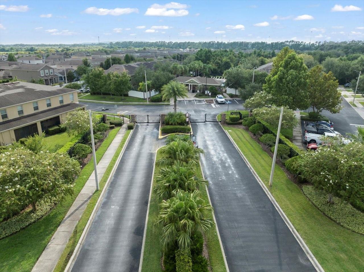
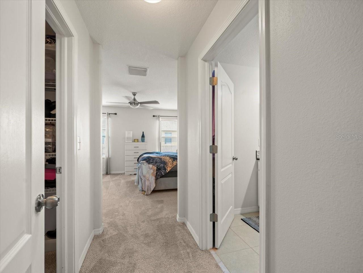
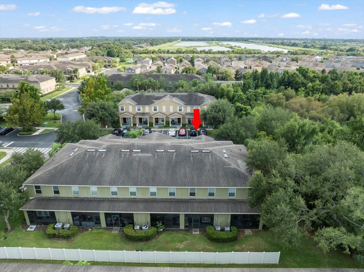
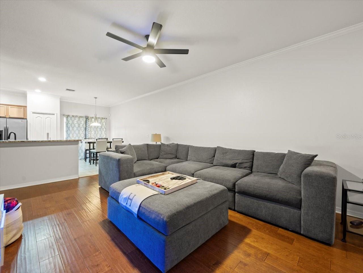
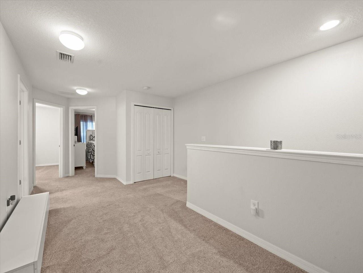
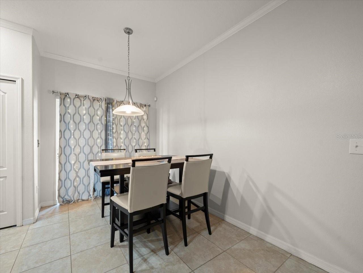
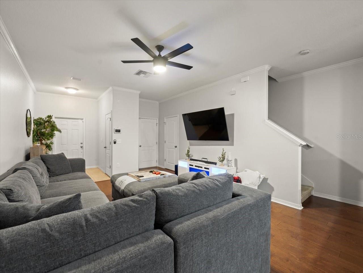
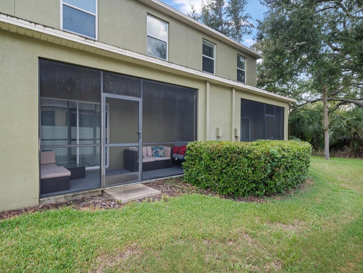
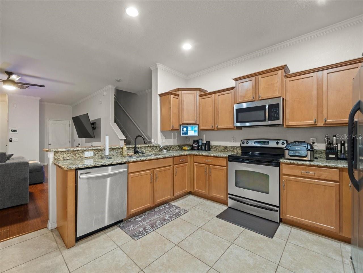
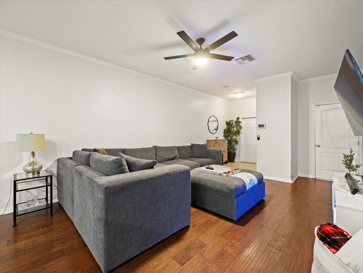
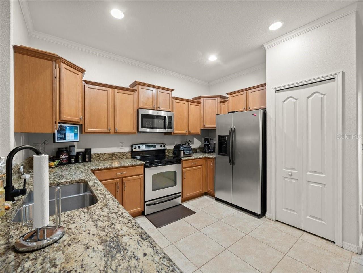
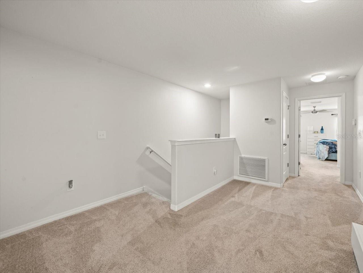
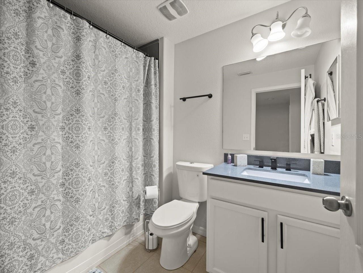
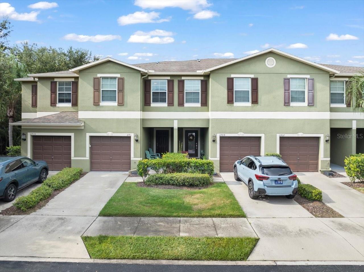
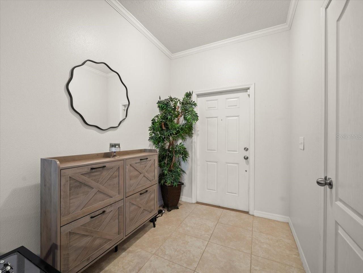
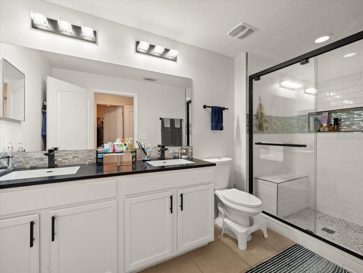
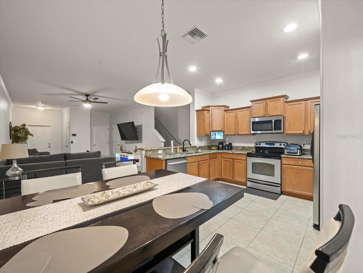
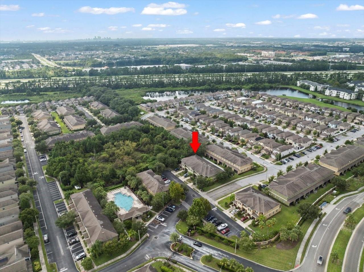
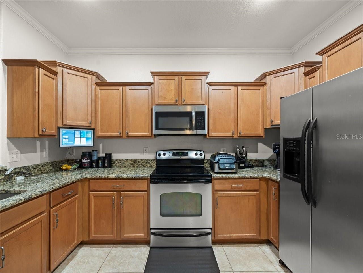
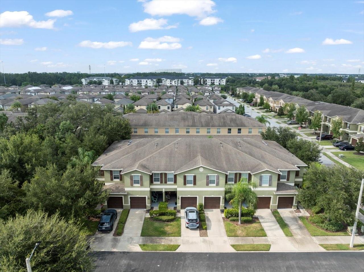
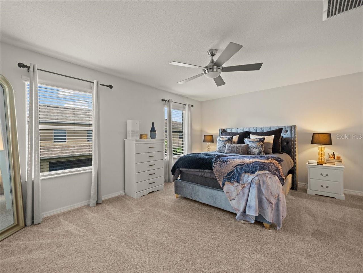
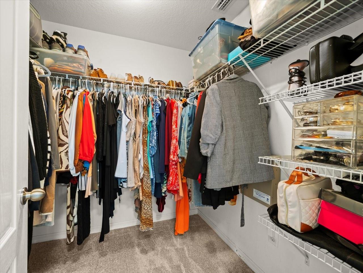
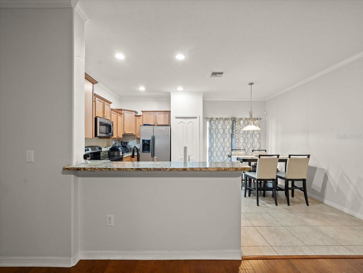
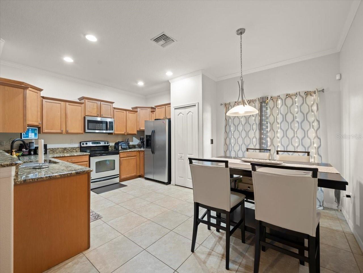
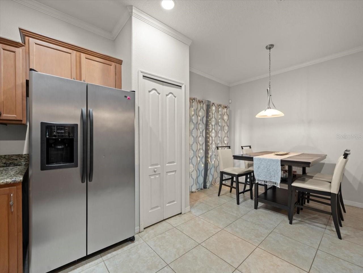
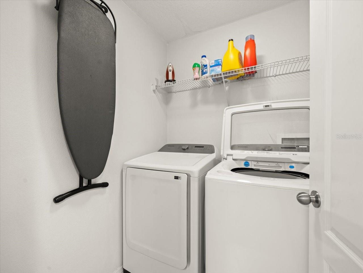
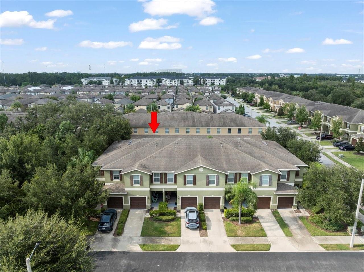
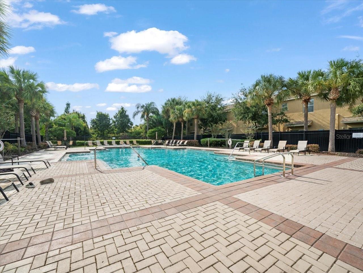
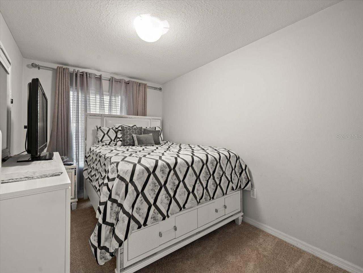
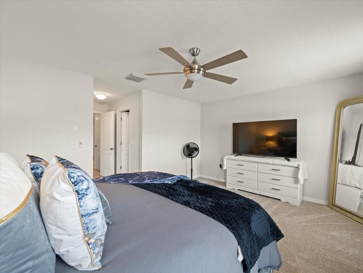
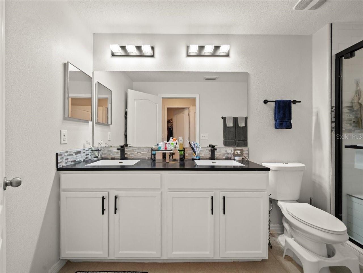
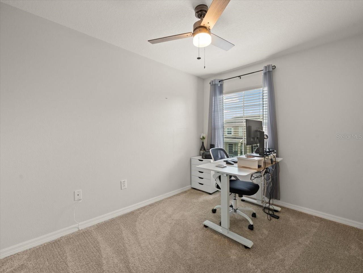
Active
2711 ISABELLA VALLEY CT
$309,900
Features:
Property Details
Remarks
This beautifully upgraded townhome is just 5 minutes from Westfield Brandon Mall and close to other convenient spots!! — Enjoy the convenience of shopping, dining, and entertainment right at your doorstep, plus easy access to the Selmon Expressway and I-75 for a seamless commute. Inside, you'll find upgraded wood flooring in the living room and modern tile in the foyer and kitchen, complemented by crown molding that enhances the elegance of this unit. Upstairs, all three spacious bedrooms offer comfort and privacy, along with a convenient laundry room — washer and dryer included! The spacious primary suite easily fits a large bed and furniture, and features a luxurious en-suite bath with dual vanities and a glass-enclosed walk-in shower. This home also offers a private driveway and an attached 1-car garage, providing plenty of parking and storage space. Situated in a well-maintained gated community, residents can enjoy sunny Florida days by the resort-style community pool. Whether you're looking for your next investment property or the perfect place to call home, this one has it all!!
Financial Considerations
Price:
$309,900
HOA Fee:
340
Tax Amount:
$4852
Price per SqFt:
$185.57
Tax Legal Description:
LAKE BRANDON TOWNHOMES 114-A LOT 2 BLOCK 1
Exterior Features
Lot Size:
1619
Lot Features:
City Limits, Landscaped, Sidewalk, Paved
Waterfront:
No
Parking Spaces:
N/A
Parking:
N/A
Roof:
Shingle
Pool:
No
Pool Features:
N/A
Interior Features
Bedrooms:
3
Bathrooms:
3
Heating:
Central
Cooling:
Central Air
Appliances:
Dishwasher, Disposal, Dryer, Electric Water Heater, Microwave, Range, Range Hood, Refrigerator, Washer, Water Softener
Furnished:
No
Floor:
Carpet, Ceramic Tile, Laminate
Levels:
Two
Additional Features
Property Sub Type:
Townhouse
Style:
N/A
Year Built:
2011
Construction Type:
Brick, Stucco
Garage Spaces:
Yes
Covered Spaces:
N/A
Direction Faces:
Southeast
Pets Allowed:
Yes
Special Condition:
None
Additional Features:
Private Mailbox, Sidewalk, Sliding Doors
Additional Features 2:
Buyer to confirm leasing restrictions with HOA
Map
- Address2711 ISABELLA VALLEY CT
Featured Properties