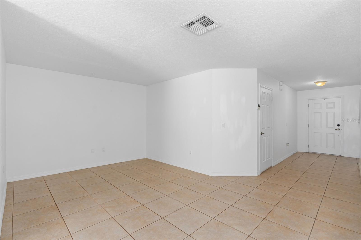
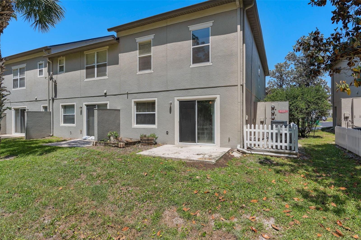
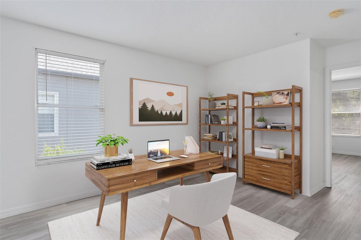
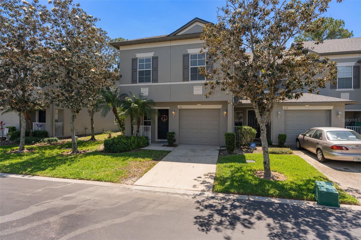
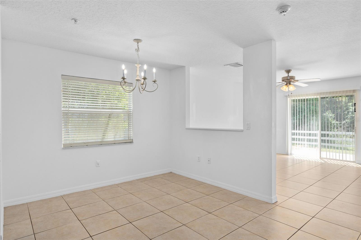
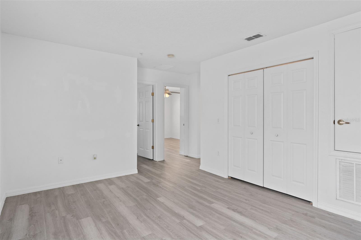
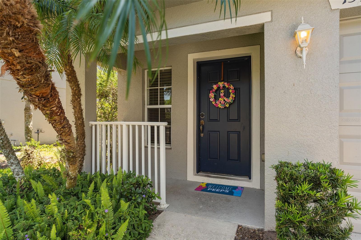
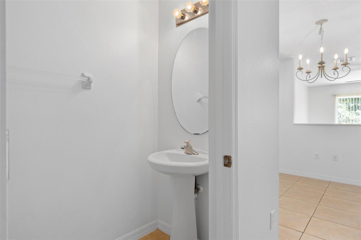
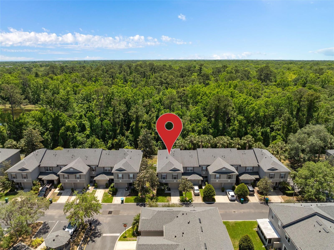
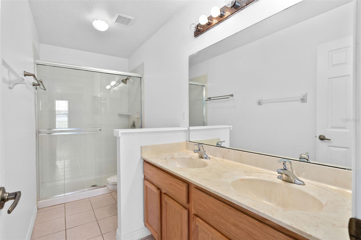
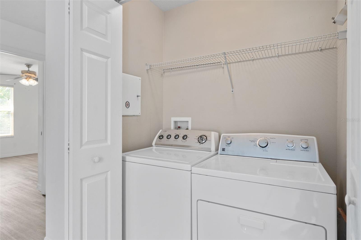
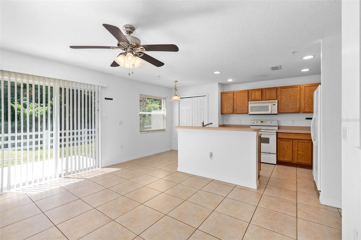
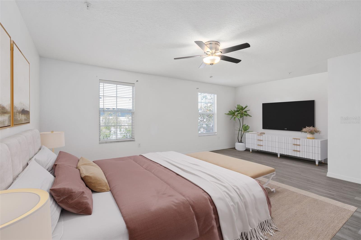
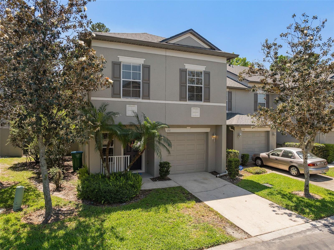
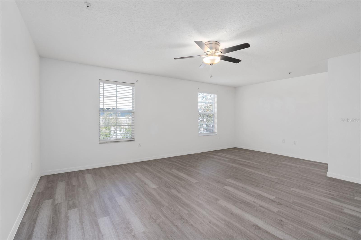
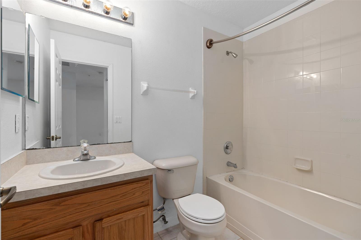
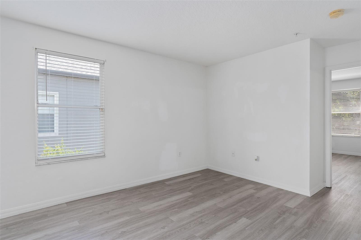
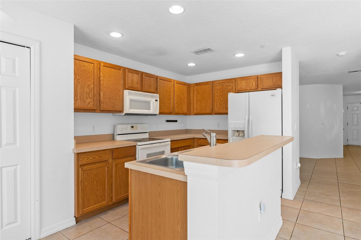
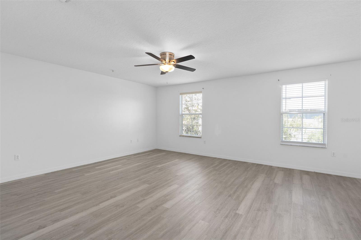
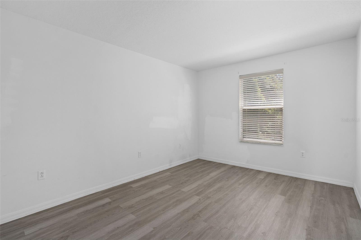
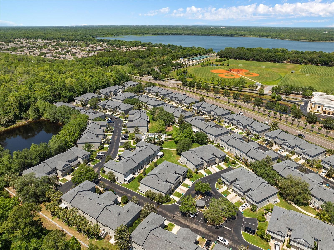
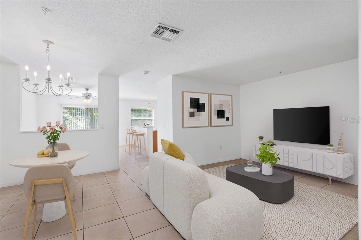
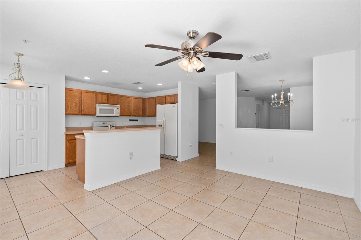
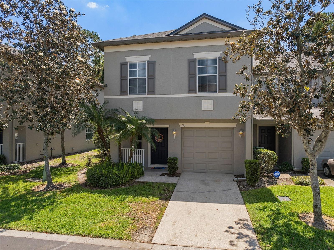
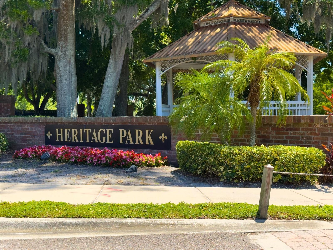
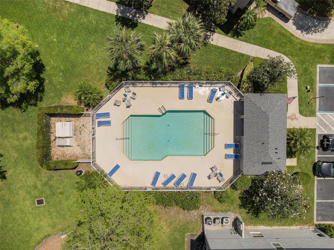
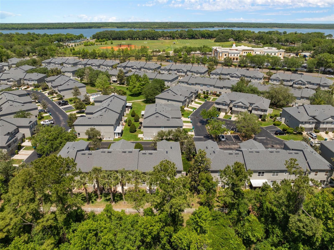
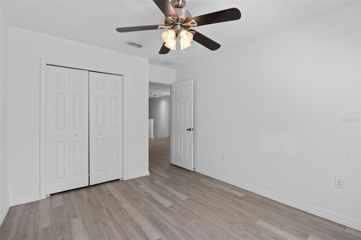
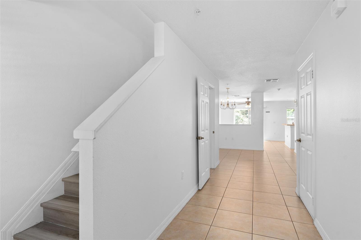
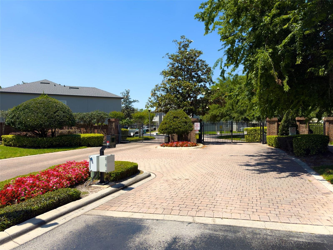
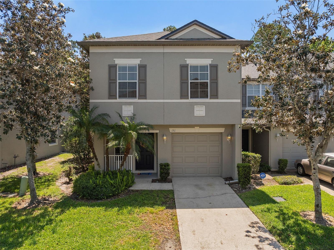
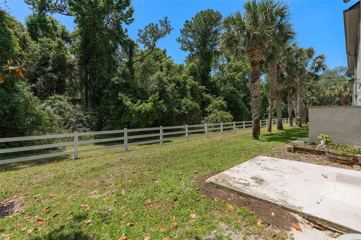
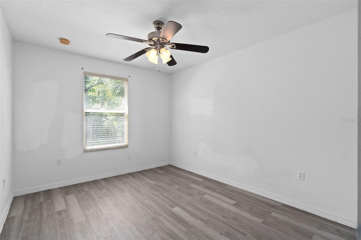
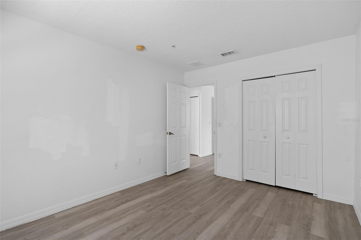
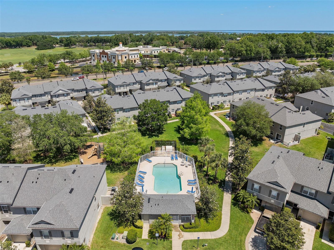
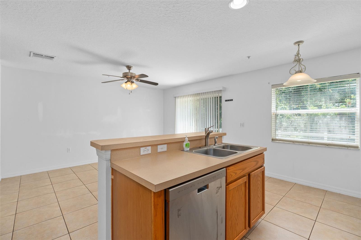
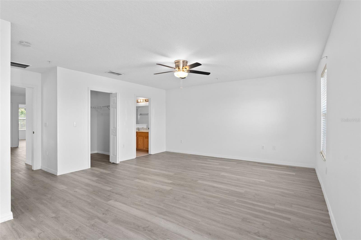
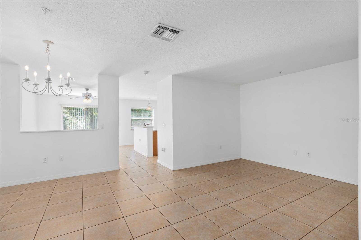
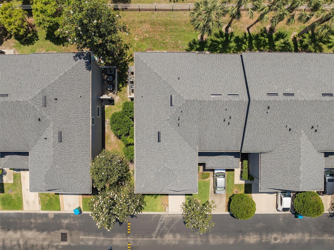
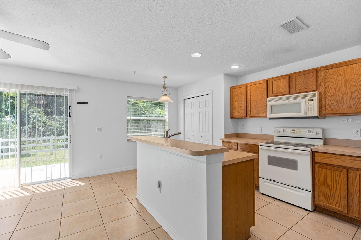
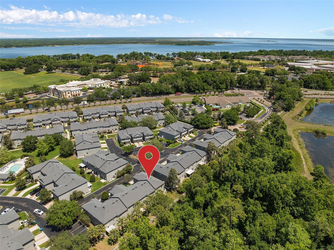
Pending
131 HERITAGE PARK ST
$345,000
Features:
Property Details
Remarks
Welcome to your dream townhome in the heart of Winter Springs! This spacious 3-bedroom, 2.5-bath corner unit offers comfort, style, and convenience. Enjoy the privacy of no rear neighbors and unwind on your patio deck with tranquil conservation views. Inside, you’ll love the open kitchen layout, perfect for entertaining, and the stylish brand new vinyl plank flooring throughout the second floor. Upstairs, the extra-large main bedroom is a true retreat featuring a walk-in closet and a double sink vanity. The second-floor flex room adds versatility—ideal for a home office, gym, or playroom. Washer and dryer are conveniently located upstairs, and a first-floor guest bathroom makes entertaining easy. A one-car garage rounds out the thoughtful floor plan. Located in a gated community with a sparkling community pool, this home is directly across from Central Winds Park, the award-winning hub of the Winter Springs community. Central Winds offers: picnic pavilions, large playground, nature trails, dog park, baseball & softball fields, soccer fields, basketball & volleyball courts, pickleball courts. You're also just minutes from the Winter Springs Town Center, where you can shop, dine, relax, and enjoy a variety of community events—all surrounded by the area’s natural beauty. Zoned for the top-rated Seminole County School District, this location offers an incredible lifestyle for families, professionals, and anyone looking for the perfect place to call home. Don’t miss your opportunity to own this beautiful, move-in-ready townhome in one of Winter Springs’ most desirable areas!
Financial Considerations
Price:
$345,000
HOA Fee:
263
Tax Amount:
$4729
Price per SqFt:
$182.93
Tax Legal Description:
LOT 13 HERITAGE PARK TOWNHOMES PB 63 PGS 43 - 46
Exterior Features
Lot Size:
1814
Lot Features:
N/A
Waterfront:
No
Parking Spaces:
N/A
Parking:
N/A
Roof:
Shingle
Pool:
No
Pool Features:
N/A
Interior Features
Bedrooms:
3
Bathrooms:
3
Heating:
Central
Cooling:
Central Air
Appliances:
Dishwasher, Dryer, Microwave, Range, Refrigerator, Washer
Furnished:
No
Floor:
Ceramic Tile, Vinyl
Levels:
Two
Additional Features
Property Sub Type:
Townhouse
Style:
N/A
Year Built:
2005
Construction Type:
Block, Stucco, Frame
Garage Spaces:
Yes
Covered Spaces:
N/A
Direction Faces:
Northwest
Pets Allowed:
Yes
Special Condition:
None
Additional Features:
Sliding Doors
Additional Features 2:
Buyer to verify with HOA
Map
- Address131 HERITAGE PARK ST
Featured Properties