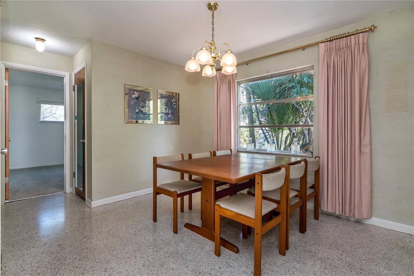
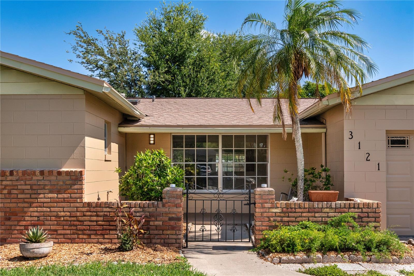
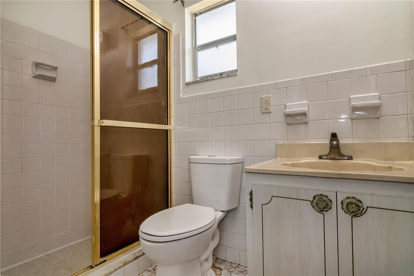
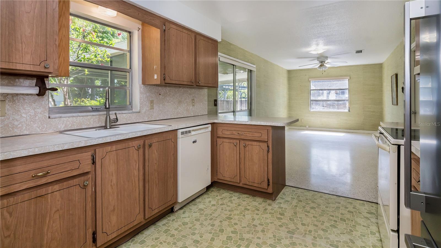
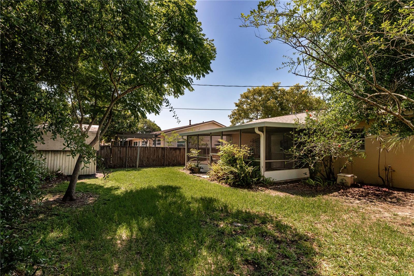
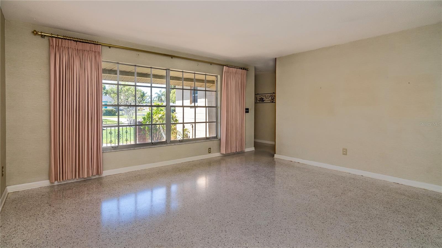
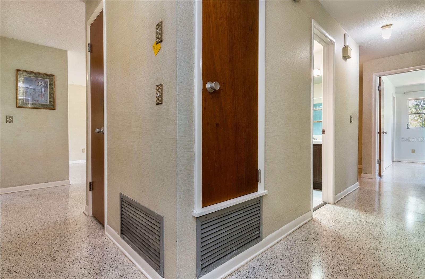
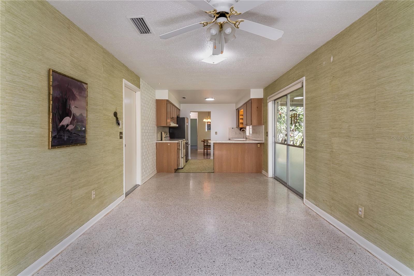
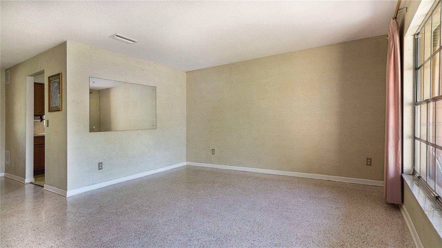
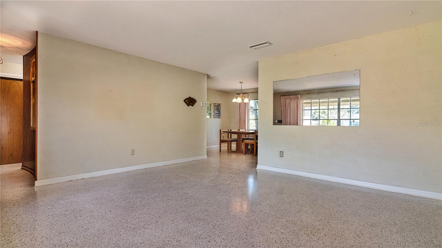
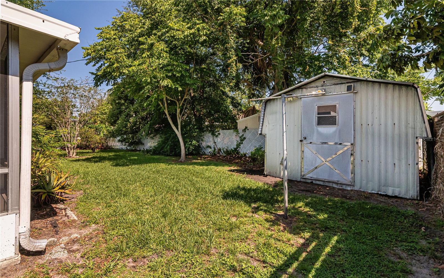
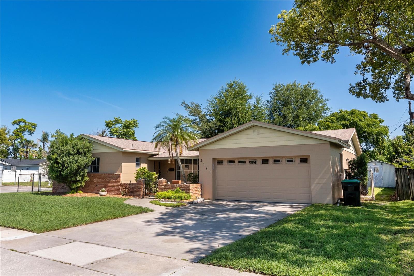
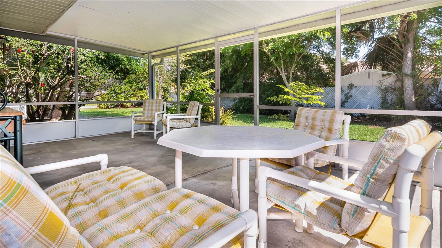
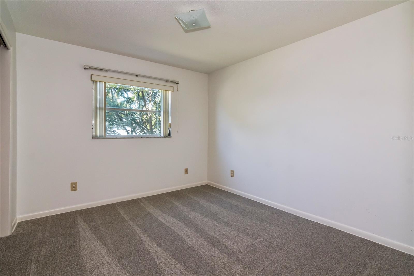
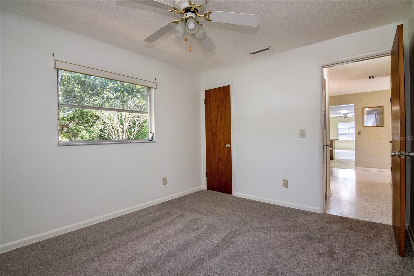
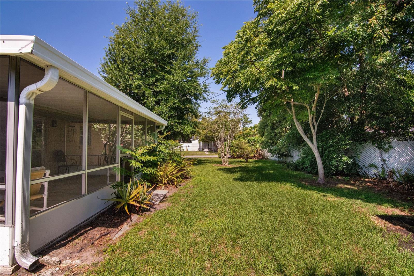
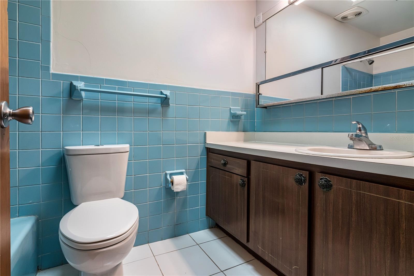
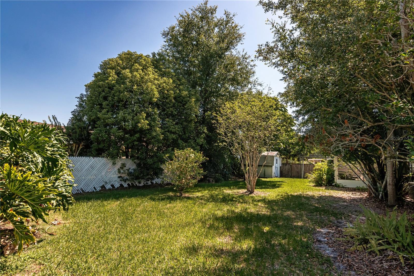
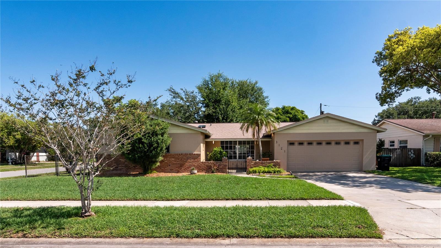
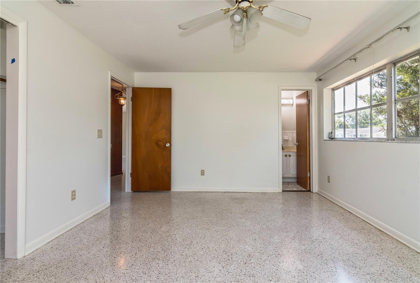
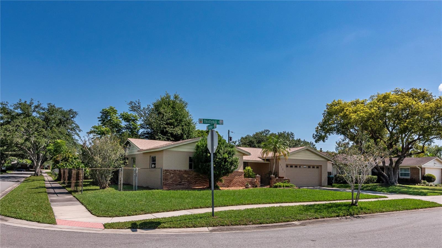
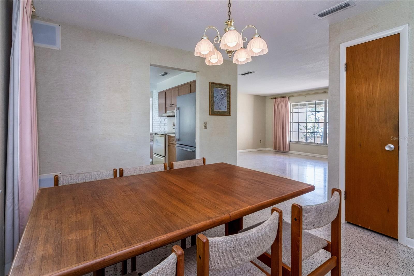
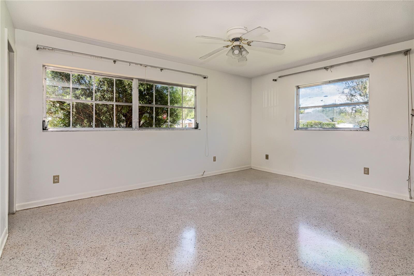
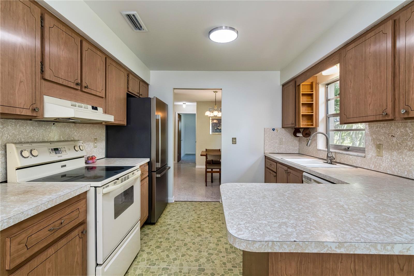
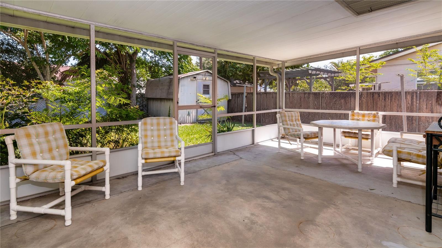
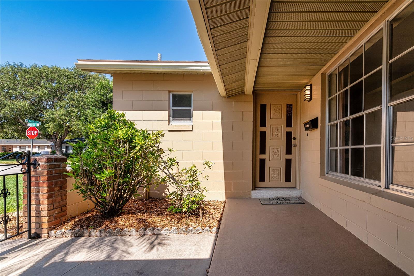
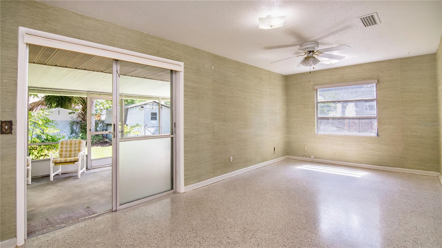
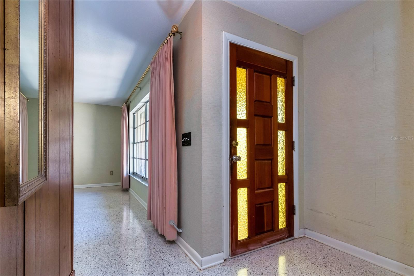
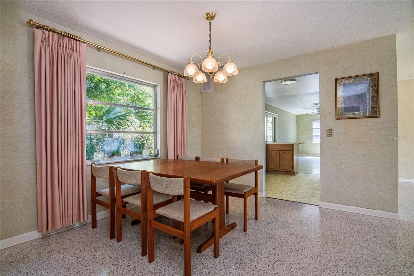
Active
3121 THISTLEHILL DRIVE
$379,900
Features:
Property Details
Remarks
Excellent value on this 3BR corner lot home in the well-established Georgetown Estates community of Winter Park. Recent quality updates include: (1) Roof new in 2023, (2) Replumbed in 2024, (3) New garage door in 2025, (4) Fresh exterior paint in 2025, (5) Fresh interior paint (bedrooms, baths, kitchen) in 2025, and (6) Bedroom carpeting new in 2025. Layout features spacious living room upon entry and dining area in back, adjacent to your prep kitchen. Kitchen is open to the family room, making for a great gathering space. All bedrooms tucked off the home’s hallway, with the primary suite in the front. Primary suite includes an ensuite bath with shower. Out back, you’ll enjoy having a generous sized screened lanai for relaxing or entertaining. The backyard is fenced and full of lush foliage which helps provide privacy as you enjoy fun in the sun. Plenty of storage space – the garage is extra deep and there’s a storage shed in the backyard. Excellent location – you’ll love the proximity to major roadways. The neighborhood has direct access to both SR 426 and SR 436, and you’re only about 10 minutes from SR 408. You’re 5 minutes from your Publix and about 10 minutes from the fabulous downtown Winter Park. This home was lovingly cared for by the same family for decades. Now it’s your turn to come in and make some new memories. Great deal!
Financial Considerations
Price:
$379,900
HOA Fee:
N/A
Tax Amount:
$1406.22
Price per SqFt:
$252.76
Tax Legal Description:
GEORGETOWN ESTATES UNIT 1 1/16 LOT 16 BLK C
Exterior Features
Lot Size:
8345
Lot Features:
Corner Lot, Landscaped, Sidewalk, Paved
Waterfront:
No
Parking Spaces:
N/A
Parking:
N/A
Roof:
Shingle
Pool:
No
Pool Features:
N/A
Interior Features
Bedrooms:
3
Bathrooms:
2
Heating:
Central, Electric
Cooling:
Central Air
Appliances:
Dishwasher, Range, Range Hood, Refrigerator
Furnished:
No
Floor:
Carpet, Ceramic Tile, Linoleum, Terrazzo
Levels:
One
Additional Features
Property Sub Type:
Single Family Residence
Style:
N/A
Year Built:
1967
Construction Type:
Block
Garage Spaces:
Yes
Covered Spaces:
N/A
Direction Faces:
South
Pets Allowed:
Yes
Special Condition:
None
Additional Features:
Private Mailbox, Rain Gutters, Sidewalk, Sliding Doors
Additional Features 2:
To ensure accuracy, both the buyer and buyer agent must confirm all details.
Map
- Address3121 THISTLEHILL DRIVE
Featured Properties