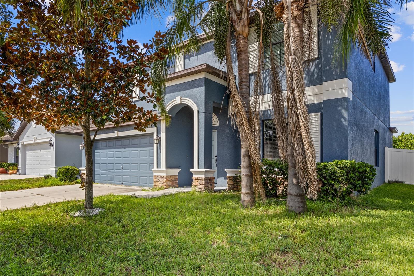
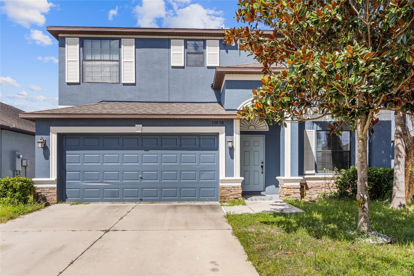
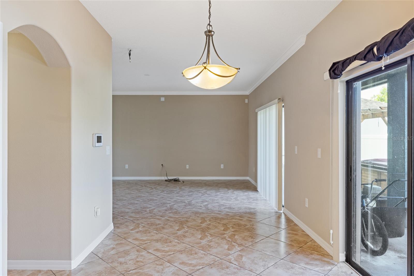
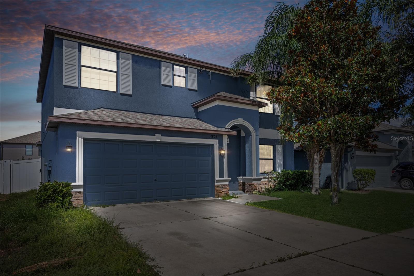
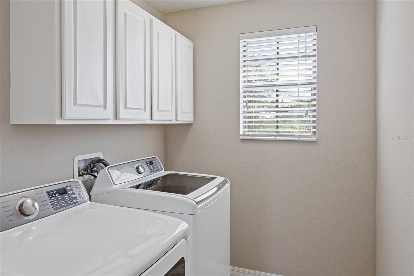


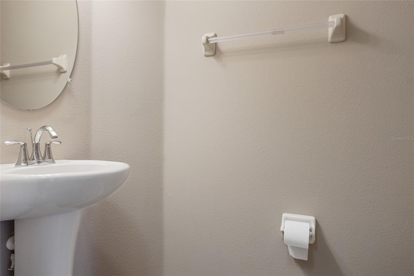
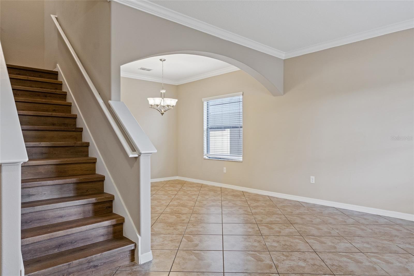
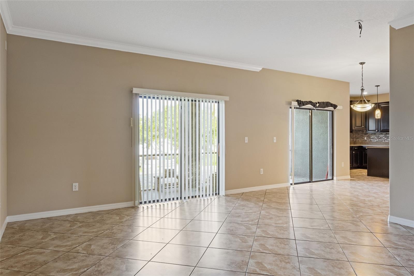
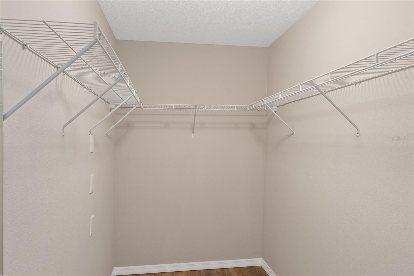
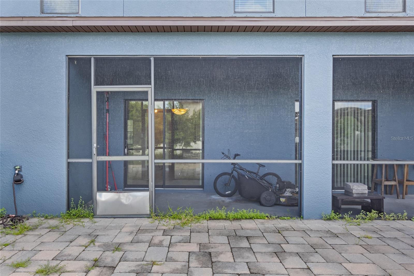
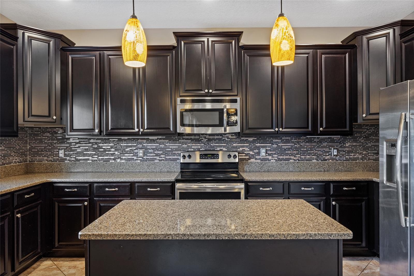
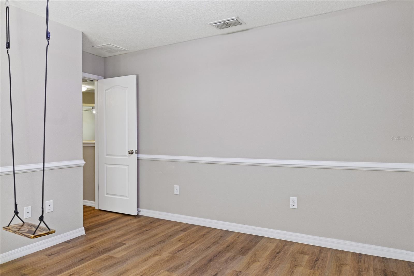
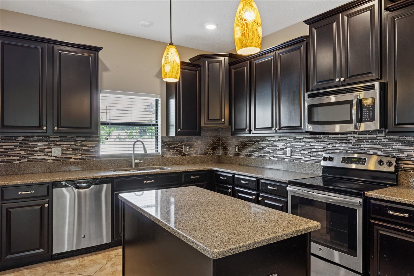
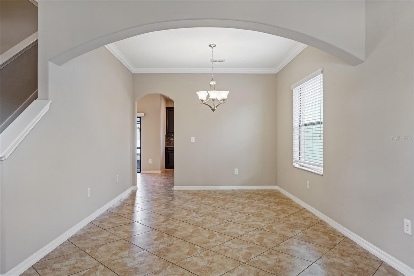
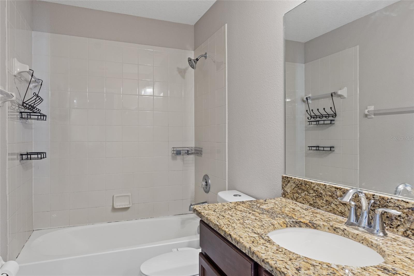
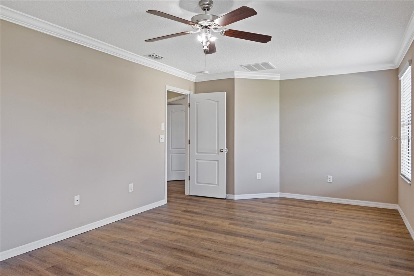
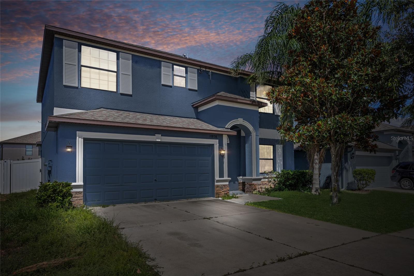
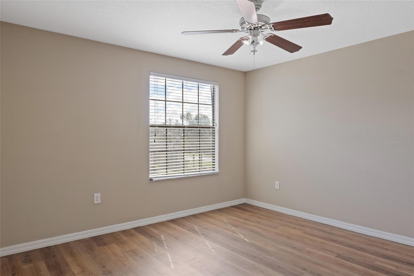
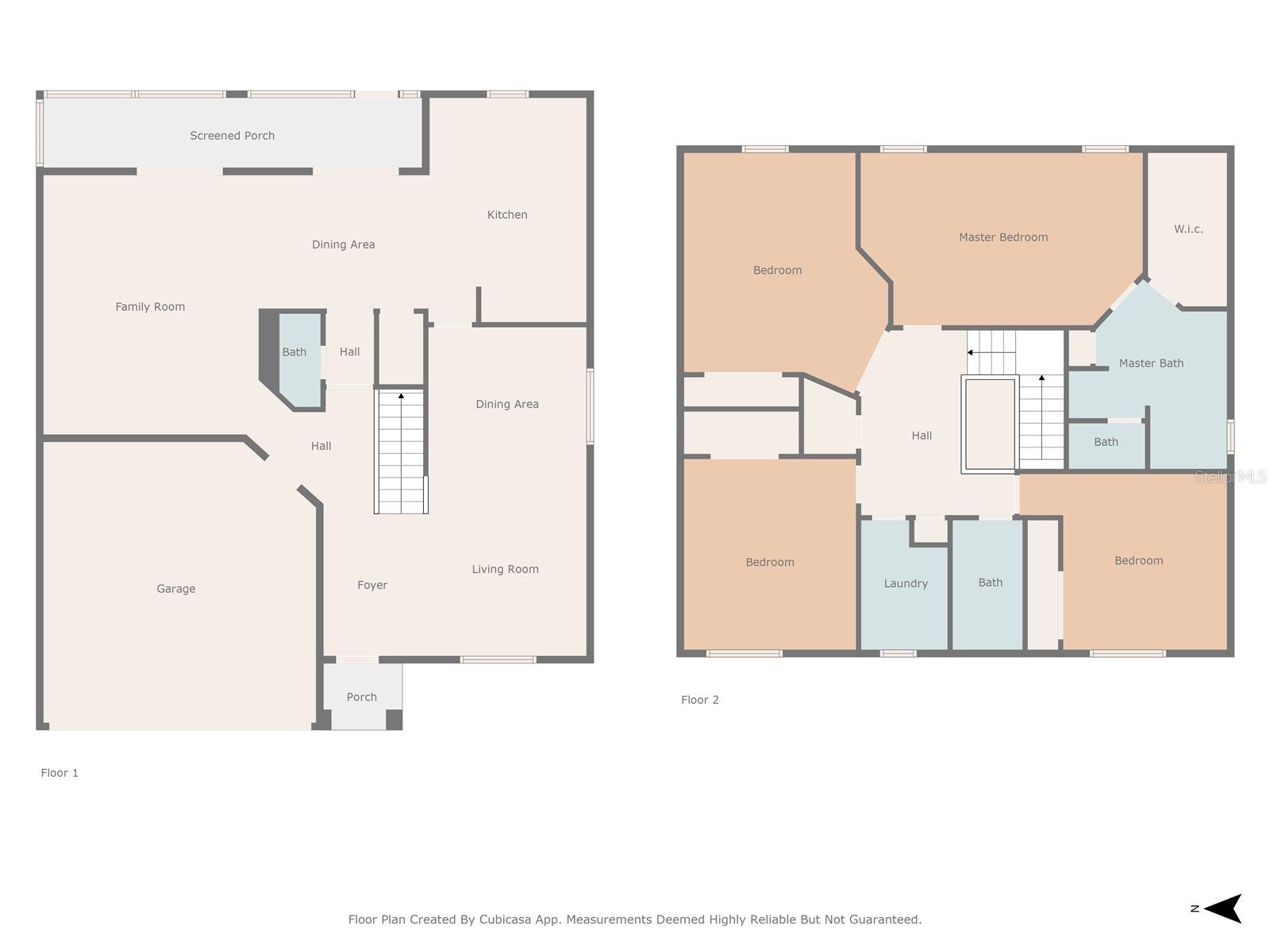
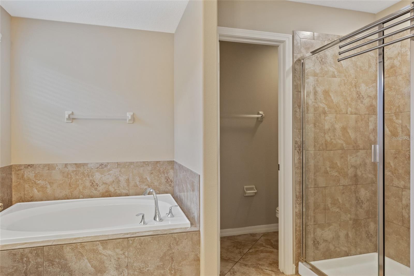
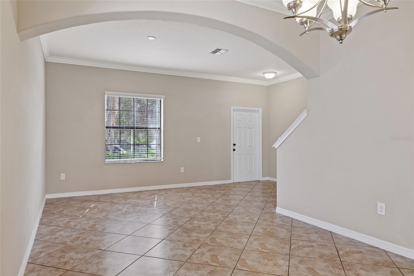
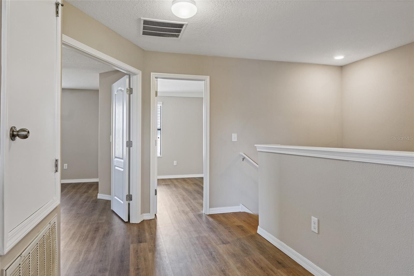

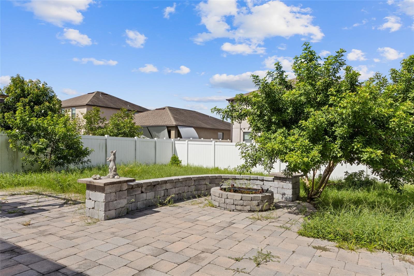
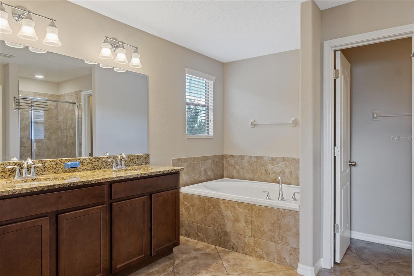
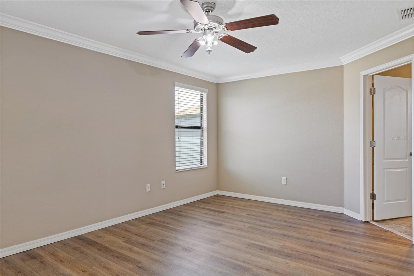
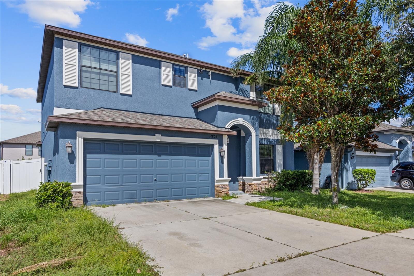
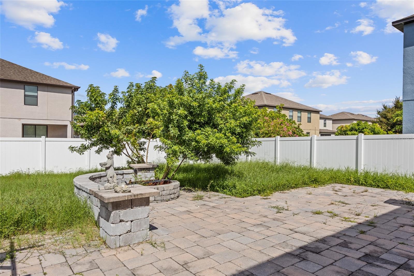
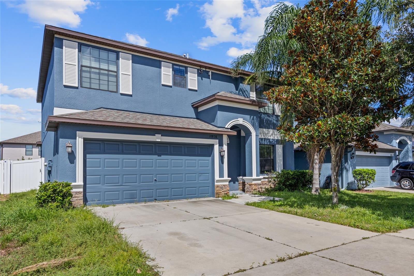
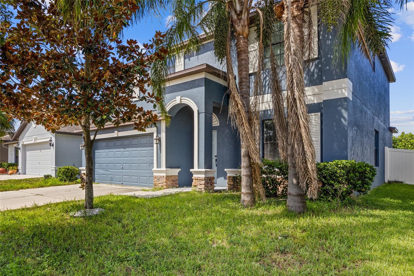
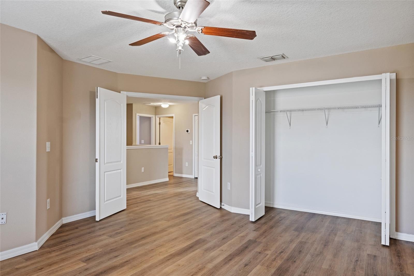
Active
10808 WHITECAP DR
$475,000
Features:
Property Details
Remarks
Welcome to this beautifully maintained 4 bedroom, 2.5 bathroom home in the desirable Summerfield community of Riverview! With over 2,500 sq ft of living space and a NEW Roof. This two-story gem features an open floor plan, The kitchen is a chef’s dream, featuring granite countertops, espresso stained cabinetry, stainless steel appliances, a large island, and a stunning mosaic tile backsplash perfect for entertaining. Upstairs, enjoy a large primary suite, walk-in closet, dual vanities , soaking tub, and walk-in shower. 3 additional spacious bedrooms, some highlight include upgraded flooring, a laundry room with storage cabinets, and a 2 car garage. A screened in lanai perfect for enjoying morning coffee or relaxing bug free evenings. Paved patio area with built in fire pit and bench seating, surrounded by mature trees and privacy fencing an entertainer’s dream! Low HOA, no CDD, and Conveniently located near US-301, I-75, shopping centers, restaurants and just a short drive to downtown Tampa and MacDill AFB. Summerfield Amenities Pool, Playground, in door basketball court, volleyball and tennis. Move in ready and priced to sell. Schedule your showing today!
Financial Considerations
Price:
$475,000
HOA Fee:
129
Tax Amount:
$5967.87
Price per SqFt:
$189.24
Tax Legal Description:
SUMMERFIELD CROSSINGS VILLAGE 2 TRACT 1 & 2 PHASE 2 LOT 62
Exterior Features
Lot Size:
5145
Lot Features:
N/A
Waterfront:
No
Parking Spaces:
N/A
Parking:
Covered, Driveway, Ground Level
Roof:
Shingle
Pool:
No
Pool Features:
N/A
Interior Features
Bedrooms:
4
Bathrooms:
3
Heating:
Central
Cooling:
Central Air
Appliances:
Dishwasher, Disposal, Dryer, Ice Maker, Microwave, Range, Refrigerator, Washer
Furnished:
No
Floor:
Ceramic Tile, Laminate
Levels:
Two
Additional Features
Property Sub Type:
Single Family Residence
Style:
N/A
Year Built:
2015
Construction Type:
Stucco
Garage Spaces:
Yes
Covered Spaces:
N/A
Direction Faces:
West
Pets Allowed:
Yes
Special Condition:
None
Additional Features:
Other, Private Mailbox
Additional Features 2:
N/A
Map
- Address10808 WHITECAP DR
Featured Properties