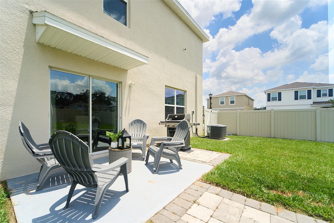
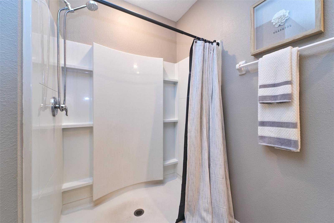
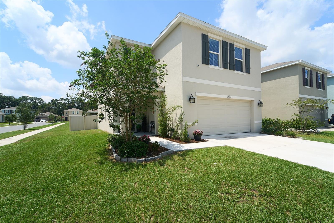
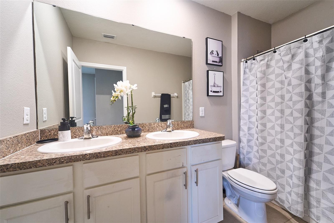
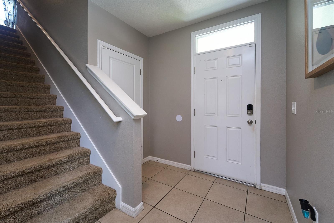
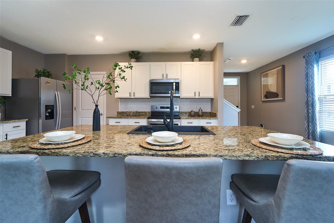
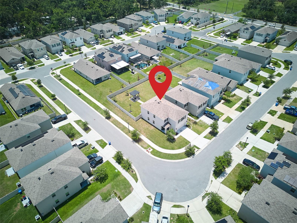
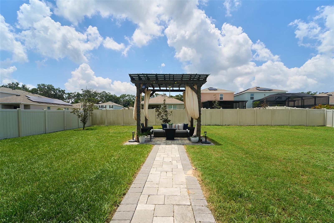
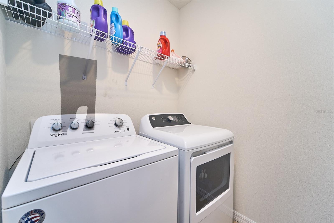
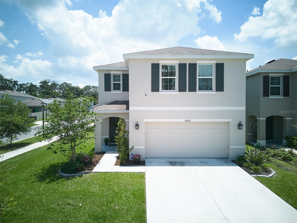
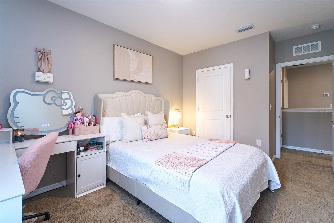
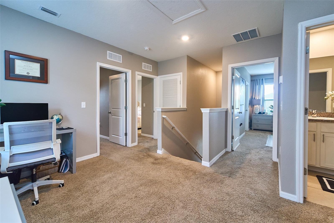
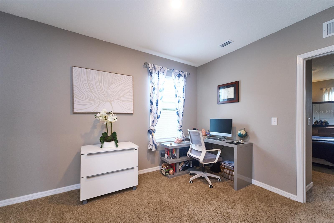
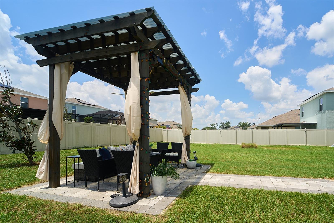
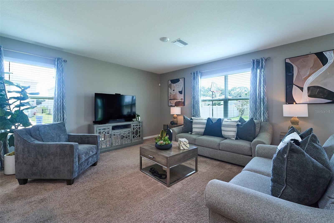
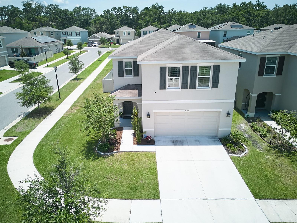
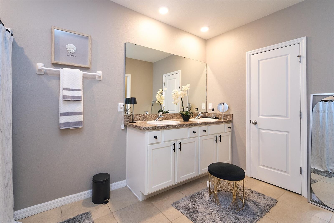
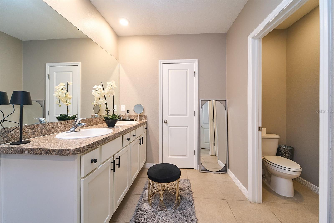
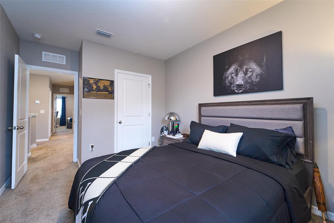
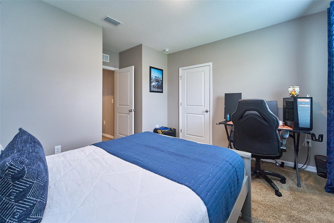
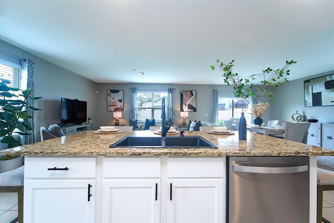
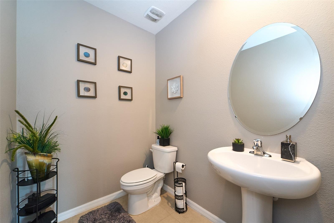
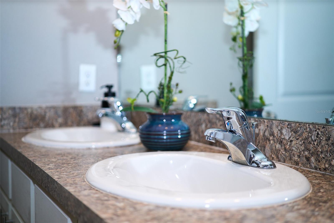
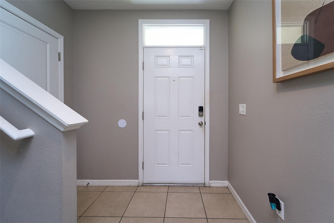
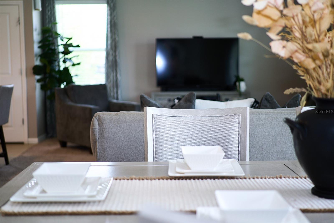
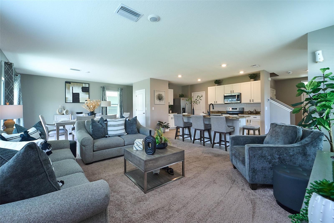
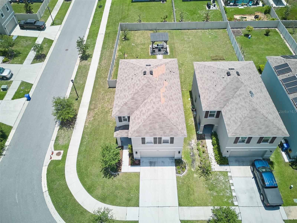
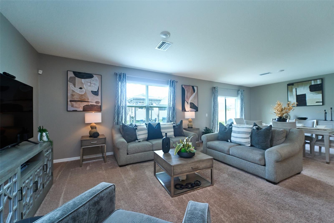
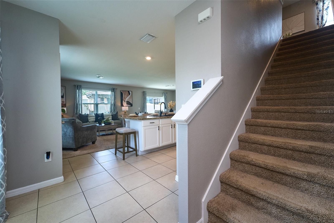
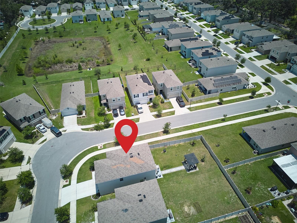
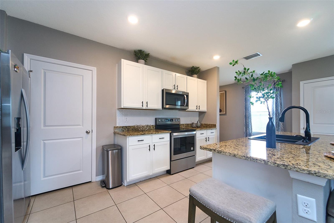
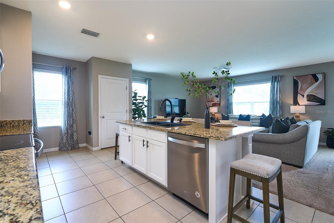
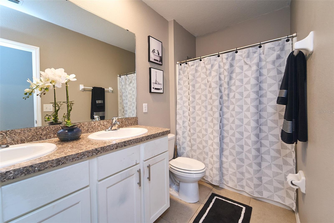
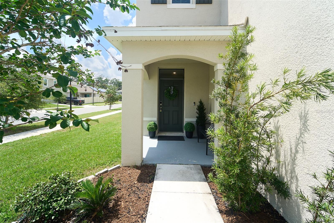
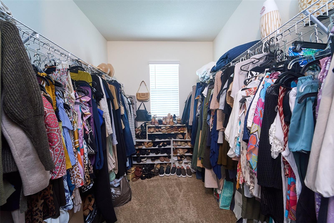
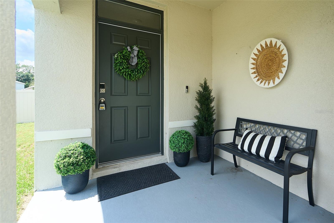
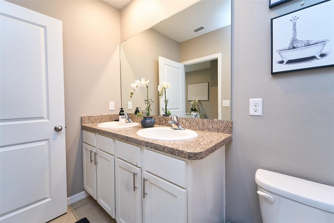
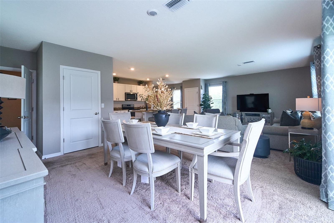
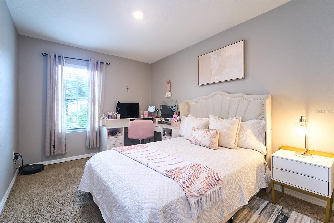
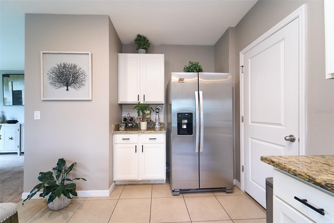
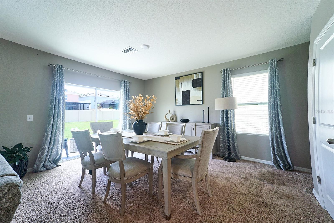
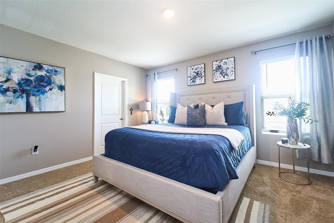

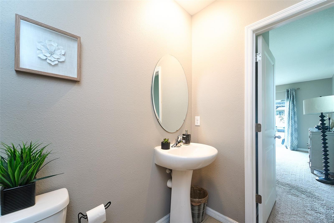
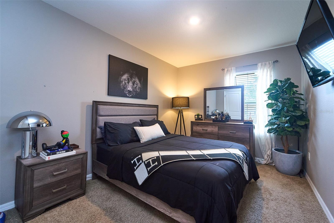
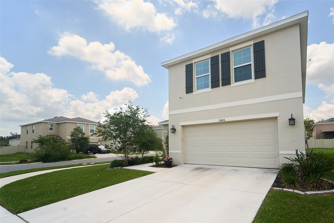

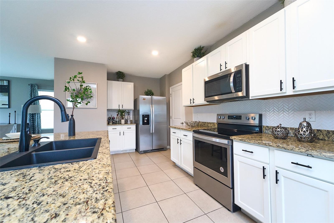
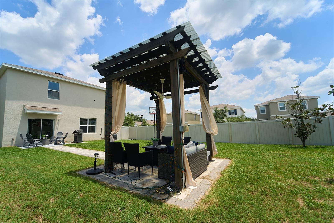
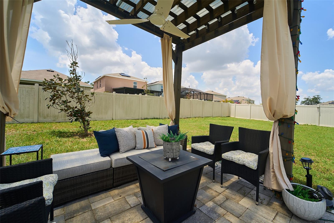
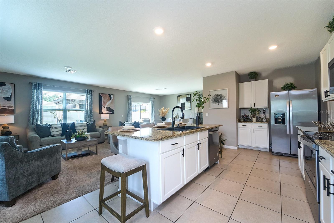
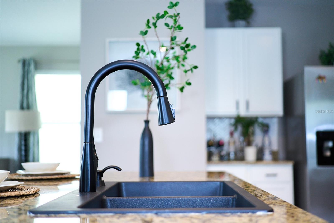
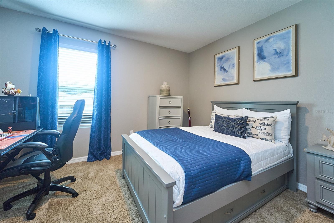
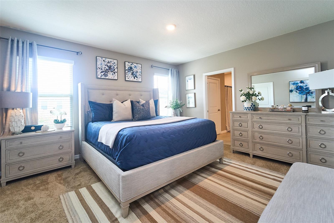
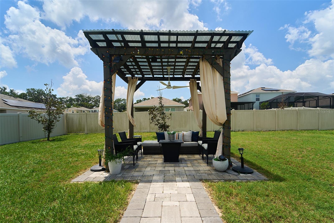
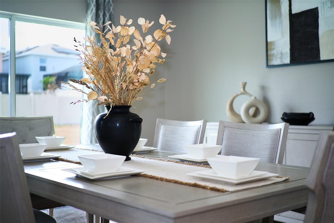
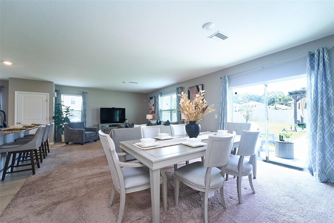
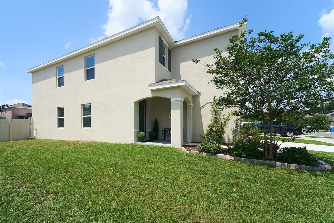
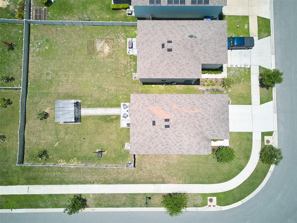
Active
10826 TRAILING VINE DR
$423,900
Features:
Property Details
Remarks
Enjoy the benefits of no CDD fees, low monthly HOA fees, and a prime location with easy access to I-75, I-4, I-275, and the Crosstown Expressway. Welcome to Waverly Village – Your Florida Lifestyle Awaits! Discover the perfect blend of comfort, convenience, and style in this move-in ready two-story home located in the desirable Waverly Village community. This solidly built 4-bedroom, 2.5-bath home features durable block and stucco construction on both levels and boasts a bright, open floor plan filled with natural light. The spacious kitchen is a chef’s dream, complete with: Granite countertops, Breakfast island with a custom sink, Stainless steel appliances, Abundant cabinet space and a Walk-in pantry for easy and organized food storage. Step outside to a large, fully fenced backyard—ideal for family gatherings and entertaining—featuring a custom pergola with stone pavers. Additional highlights include: Attached 2-car garage for your vehicles and hobbies. Close proximity to Brandon Town Center and specialty retail stores. Access to Tampa’s growing job market and world-class sugar sand beaches. Live just a short drive from major attractions in both Tampa and Orlando and embrace the family-friendly Florida lifestyle. Virtual Tour Available For a closer look, tap the tour link or search the address on Zillow for a 3-D virtual tour and floor plan. Don’t miss the chance to see this beautiful home for yourself!
Financial Considerations
Price:
$423,900
HOA Fee:
85
Tax Amount:
$3344
Price per SqFt:
$182.09
Tax Legal Description:
WAVERLY VILLAGE LOT 23
Exterior Features
Lot Size:
7559
Lot Features:
Corner Lot, Sidewalk, Paved
Waterfront:
No
Parking Spaces:
N/A
Parking:
Driveway, Garage Door Opener
Roof:
Shingle
Pool:
No
Pool Features:
N/A
Interior Features
Bedrooms:
4
Bathrooms:
3
Heating:
Central, Electric
Cooling:
Central Air
Appliances:
Disposal, Dryer, Electric Water Heater, Microwave, Range, Refrigerator, Washer
Furnished:
Yes
Floor:
Carpet, Tile
Levels:
Two
Additional Features
Property Sub Type:
Single Family Residence
Style:
N/A
Year Built:
2020
Construction Type:
Block, Stucco
Garage Spaces:
Yes
Covered Spaces:
N/A
Direction Faces:
North
Pets Allowed:
Yes
Special Condition:
None
Additional Features:
Sidewalk, Sliding Doors, Sprinkler Metered
Additional Features 2:
SEE HOA GUIDELINES FOR RESTRICTIONS
Map
- Address10826 TRAILING VINE DR
Featured Properties