
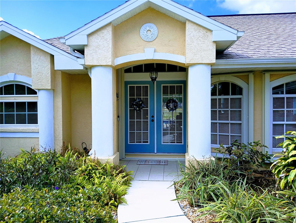
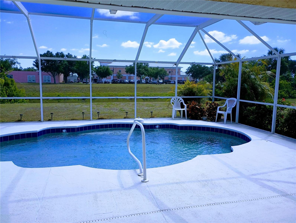


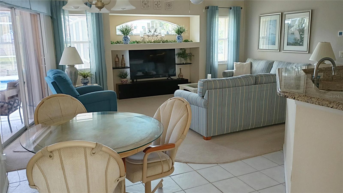

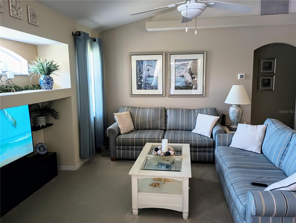



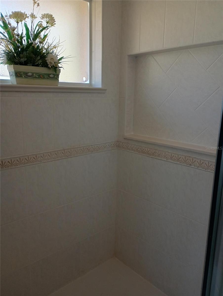
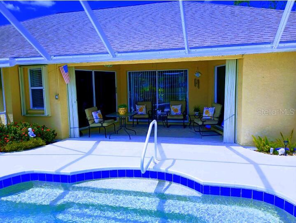
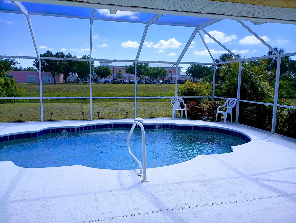

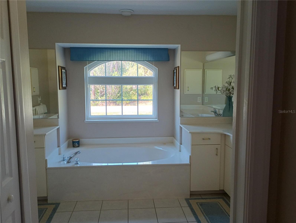

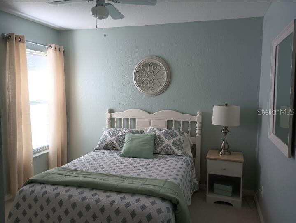

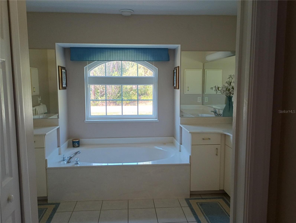

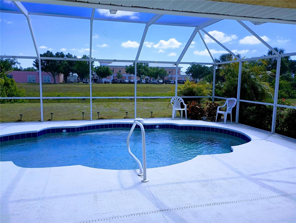

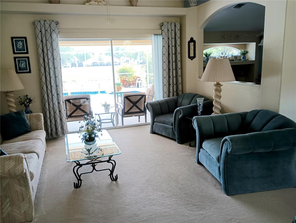


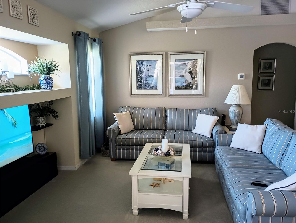


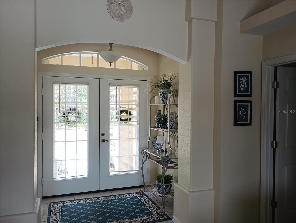

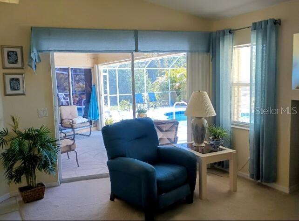


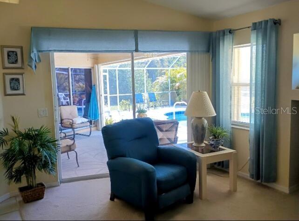
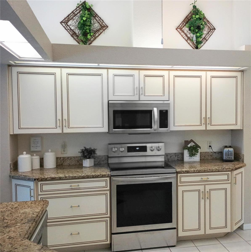

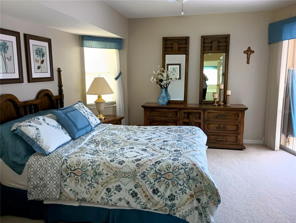
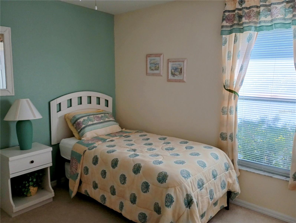
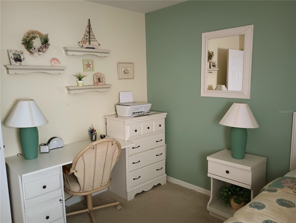
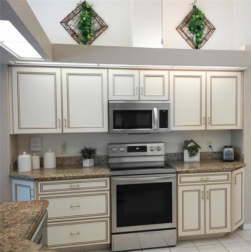


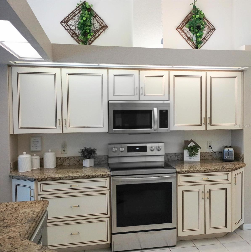
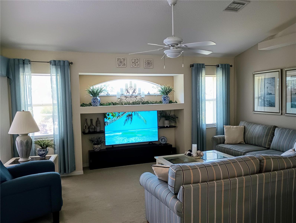


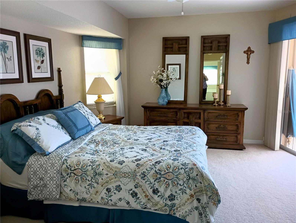

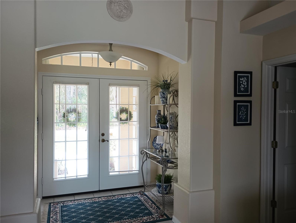



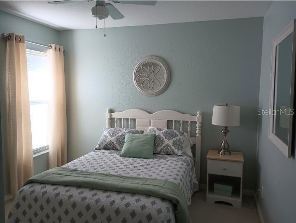

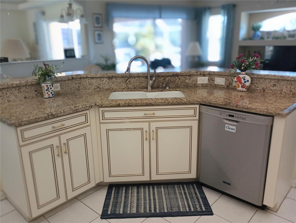

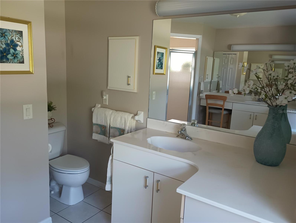

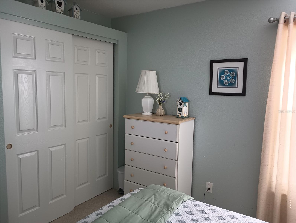
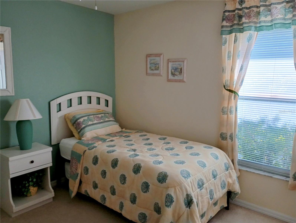
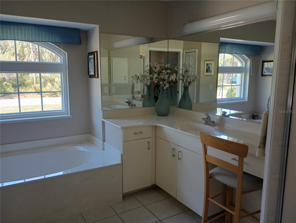

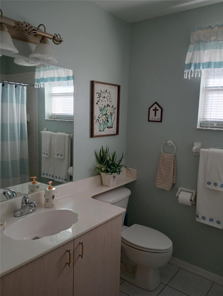
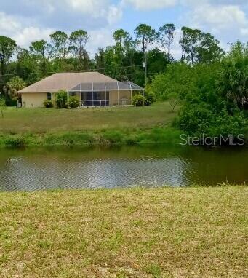

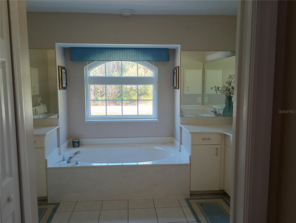

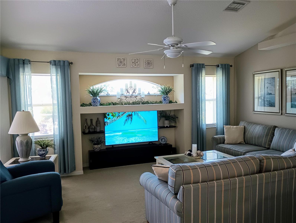
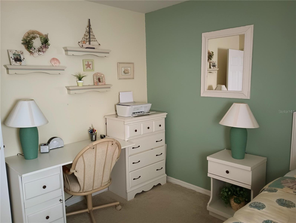



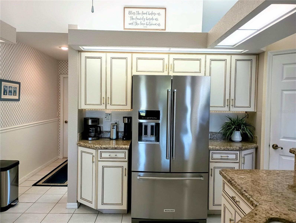
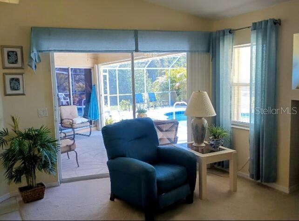
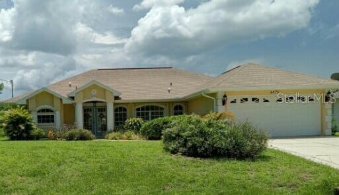
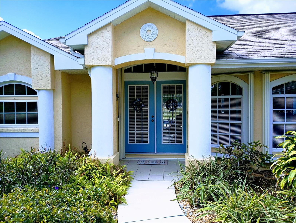
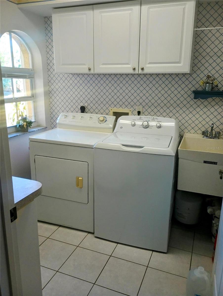
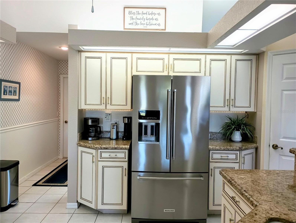

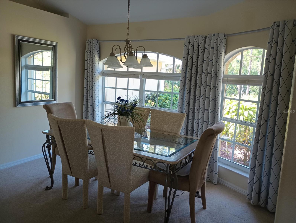
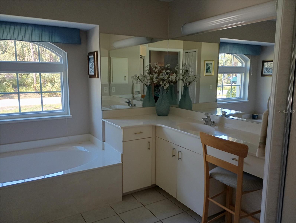

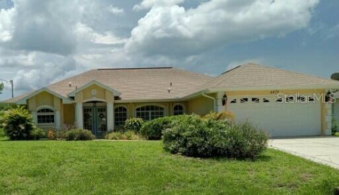
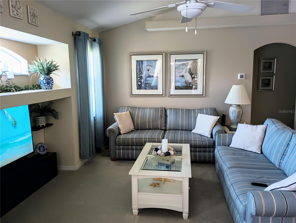



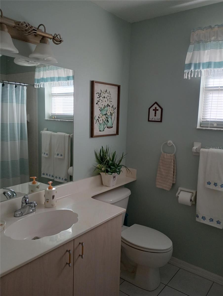
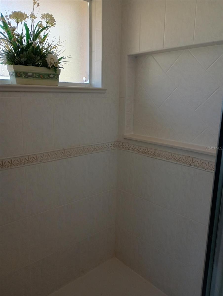
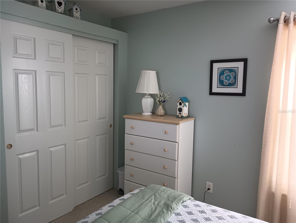



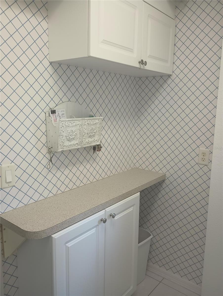

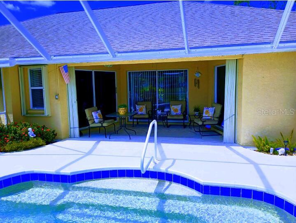
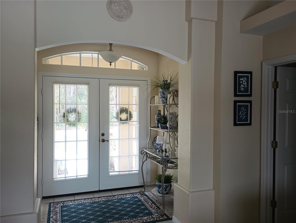
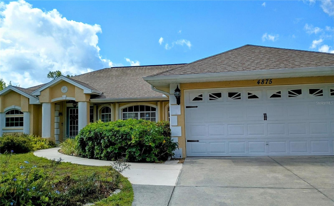
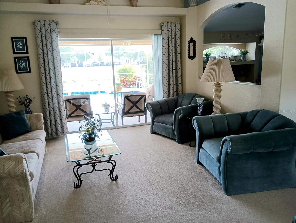
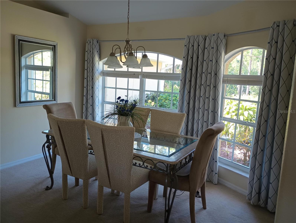

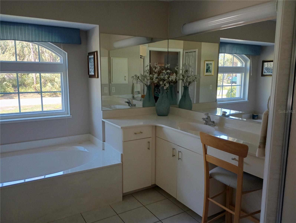

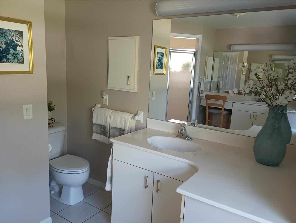
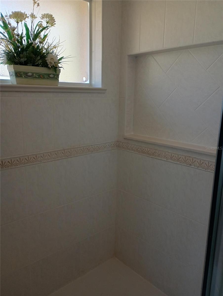



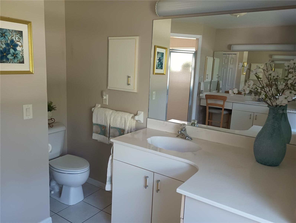


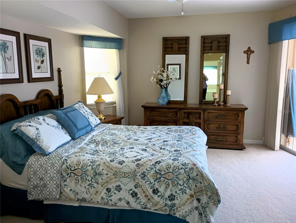

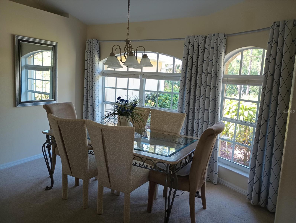
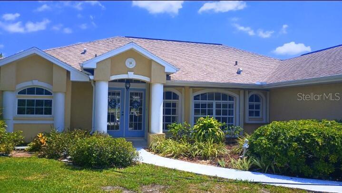

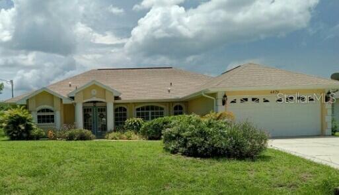
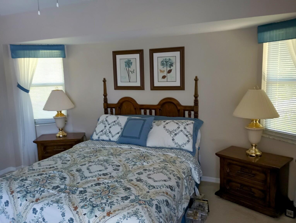


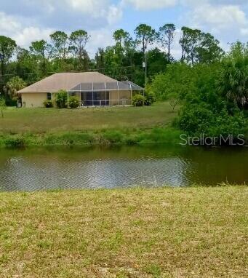



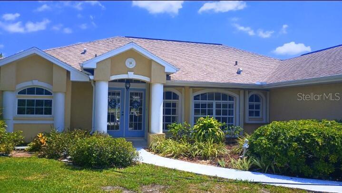





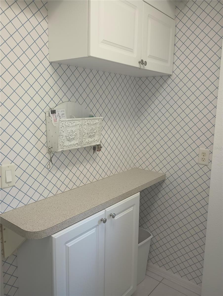



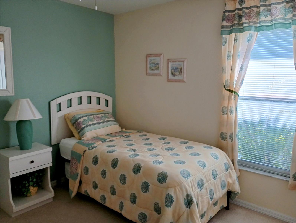



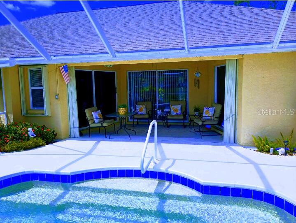

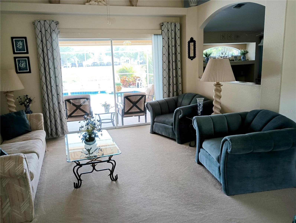

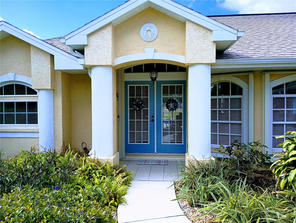
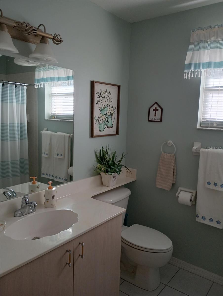



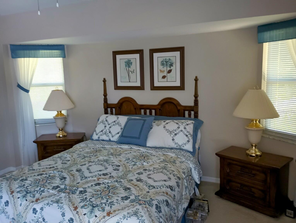

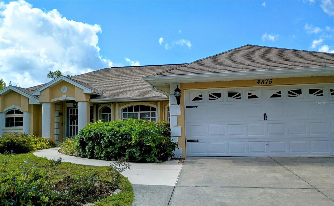
Active
4875 HANSARD AVE
$418,900
Features:
Property Details
Remarks
Amazing 3 bedroom 2 bath sparkling pool home located in a safe, quiet neighborhood and NO FLOOD ZONE! This custom-built home is inviting inside and out and abounds with natural light. The large eat-in kitchen with adjoining family room features granite counter tops and newer deluxe stainless appliances. The grand primary bedroom suite includes a large master bath with walk-in shower, garden tub, and his & her vanities. Bedrooms 2 and 3 are quite comfortable on the other side of the house with a shared bath. The cheery laundry room includes plenty of cabinets for storage, laundry tub and a folding counter. Outside you will love the private sparkling screened in pool and large shaded lanai. All windows and openings have accordion hurricane shutters with one impact window in bathroom. This home is all about enjoying family and friends and has been lovingly maintained. The HVAC was replaced in 2017 and Air Handler in 2023 (under warranty). New Roof in 2019, new Water Heater 2024, Pool refinished in 2020, new Screen 2021, new Pool pump 2025. Situated in North Port in Southern Sarasota County in a NO FLOOD ZONE just 1 mile to the I-75 Exit, you will enjoy A-rated schools, a quick drive to Gulf beaches and tons of shopping and restaurants and City Park nearby with a brand new hospital being built only 1 mile away. Tremendous location. Don't miss this opportunity.
Financial Considerations
Price:
$418,900
HOA Fee:
N/A
Tax Amount:
$2273
Price per SqFt:
$223.41
Tax Legal Description:
LOT 74 BLK 565 18TH ADD TO PORT CHARLOTTE
Exterior Features
Lot Size:
11979
Lot Features:
N/A
Waterfront:
Yes
Parking Spaces:
N/A
Parking:
N/A
Roof:
Shingle
Pool:
Yes
Pool Features:
Gunite, In Ground, Other, Screen Enclosure, Tile
Interior Features
Bedrooms:
3
Bathrooms:
2
Heating:
Central, Electric, Exhaust Fan, Heat Pump
Cooling:
Central Air
Appliances:
Convection Oven, Cooktop, Dishwasher, Disposal, Dryer, Electric Water Heater, Exhaust Fan, Ice Maker, Kitchen Reverse Osmosis System, Microwave, Range, Refrigerator, Washer, Water Filtration System, Water Purifier, Water Softener
Furnished:
Yes
Floor:
Carpet, Ceramic Tile
Levels:
One
Additional Features
Property Sub Type:
Single Family Residence
Style:
N/A
Year Built:
2001
Construction Type:
Block, Concrete, Stucco
Garage Spaces:
Yes
Covered Spaces:
N/A
Direction Faces:
North
Pets Allowed:
Yes
Special Condition:
None
Additional Features:
Hurricane Shutters, Lighting, Outdoor Shower, Private Mailbox, Rain Gutters, Sidewalk, Sliding Doors
Additional Features 2:
N/A
Map
- Address4875 HANSARD AVE
Featured Properties