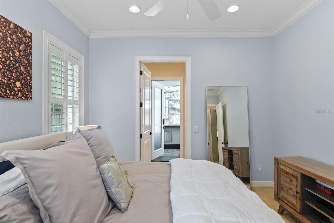
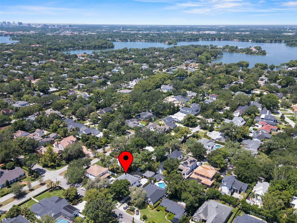
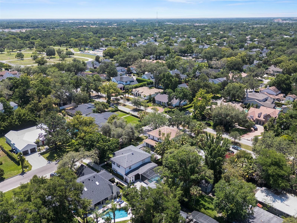
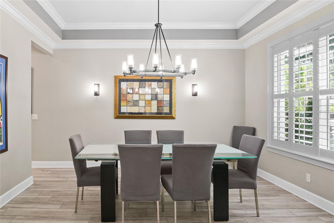
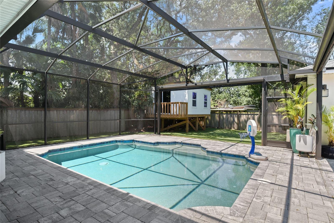
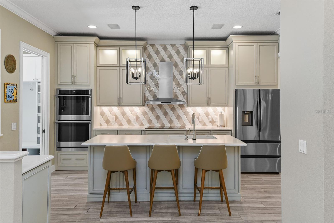
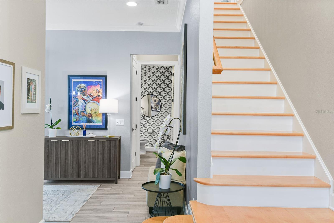
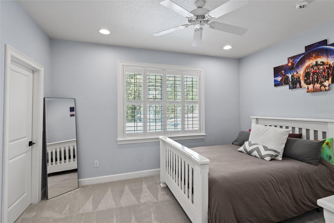
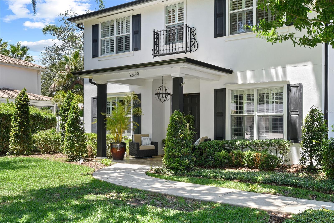
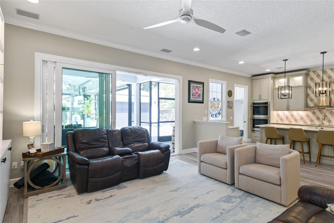
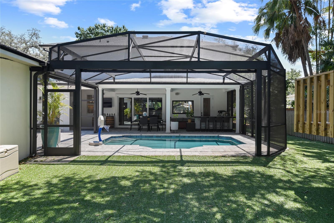
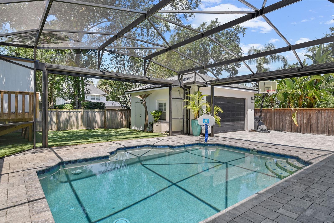
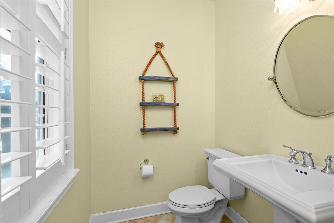
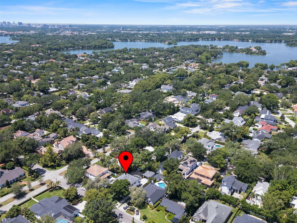
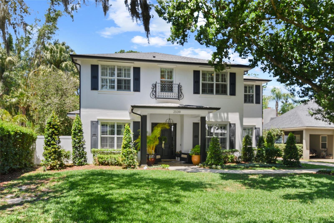
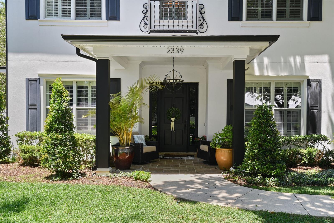
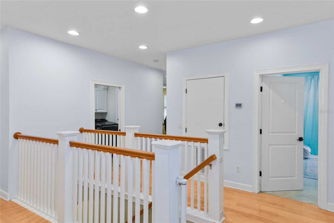
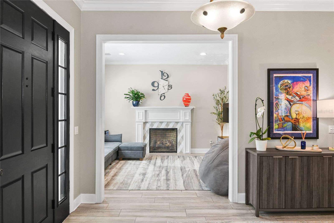
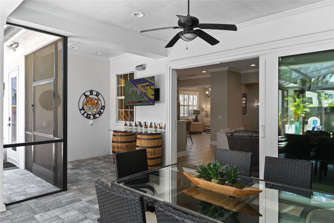
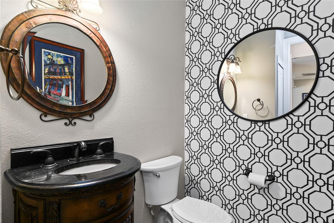
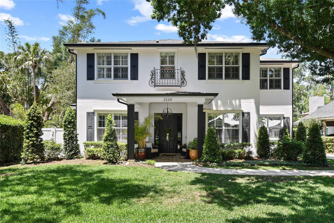
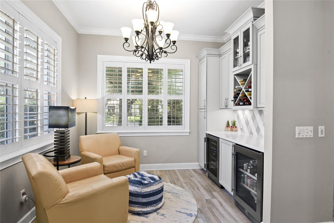
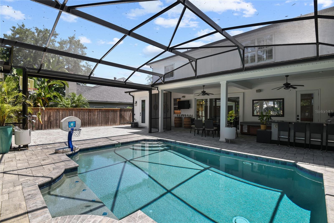
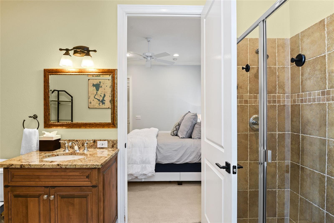
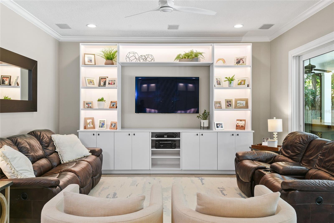
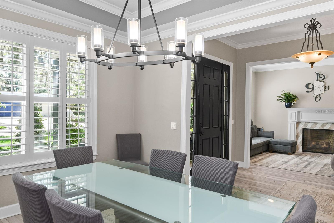
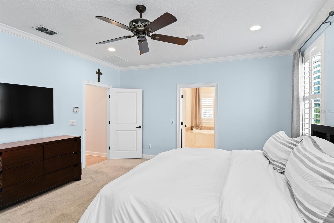
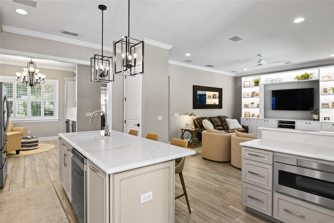
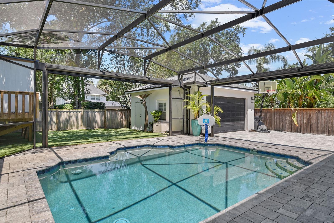
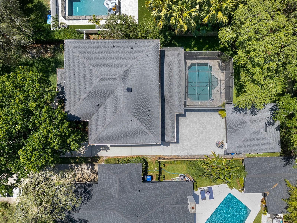
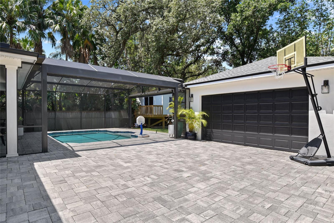
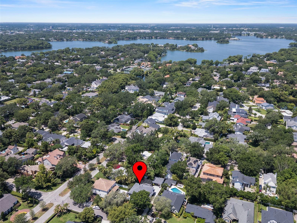
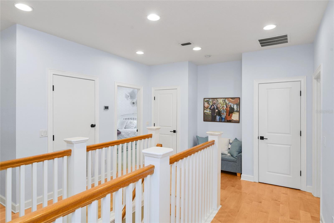
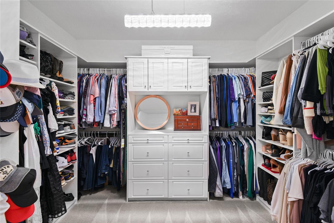
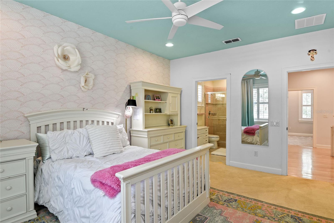
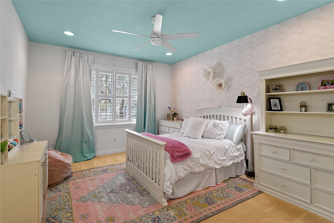
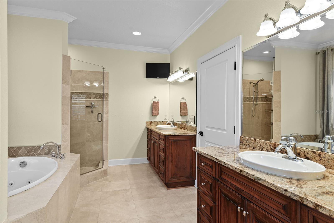
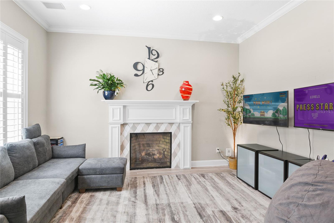
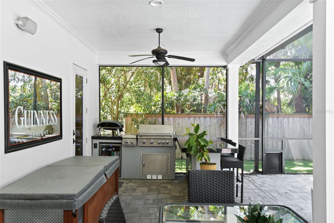
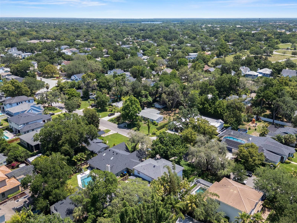
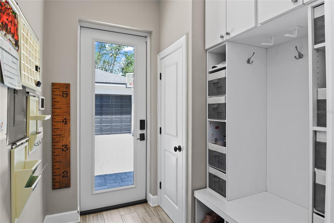
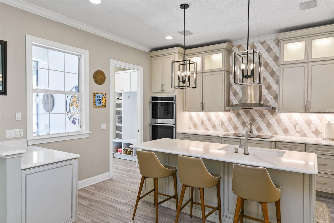
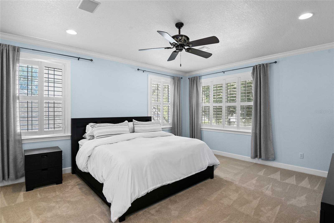
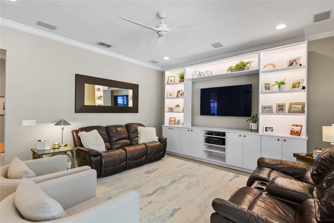
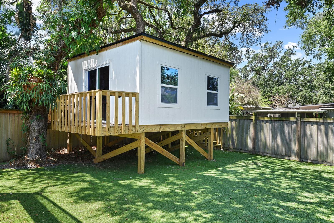
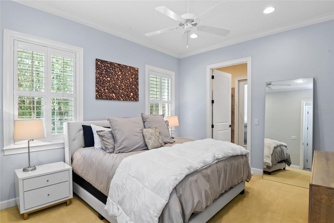
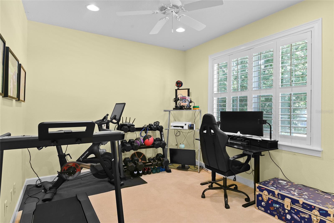
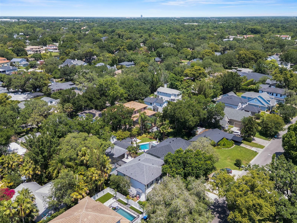
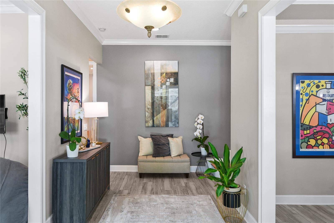
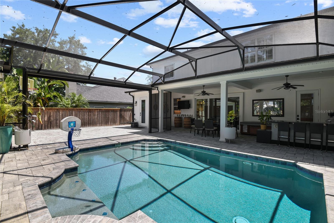
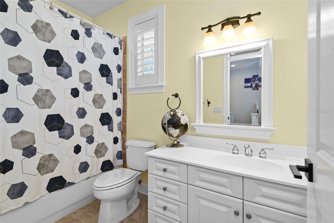
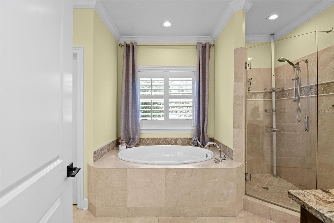
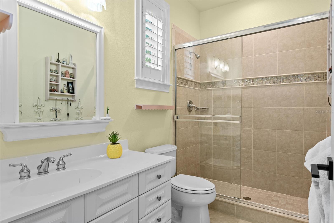
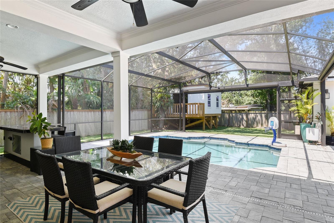
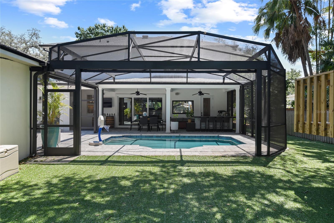
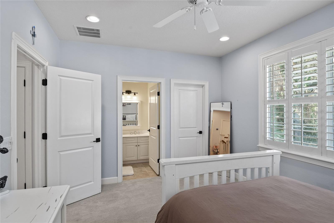
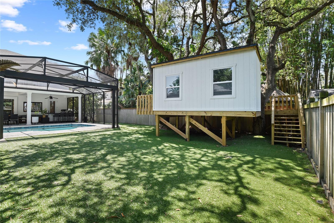
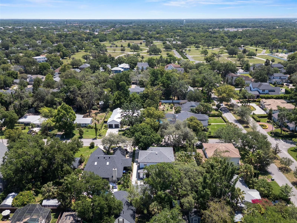
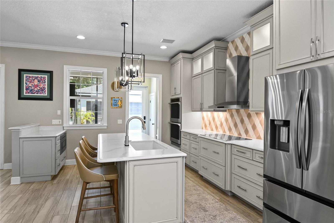
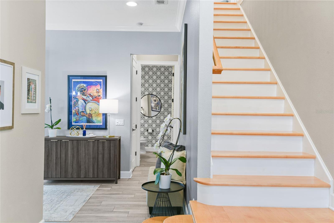
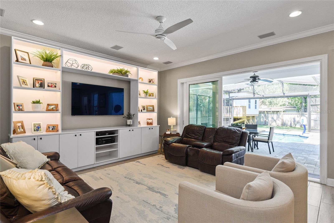
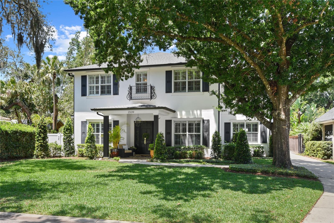
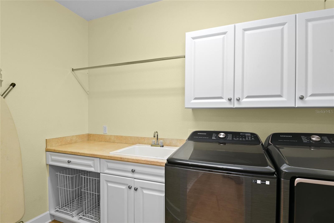
Active
2339 LAFAYETTE AVE
$1,749,000
Features:
Property Details
Remarks
This Beautiful Winter Park Home is located between the "Vias" and "Tree Streets" for convenient access to highly coveted schools, Interlachen Country Club, Winter Park Racquet Club, YMCA and everything you love about Winter Park. Spacious and well proportioned rooms distinguish this beautiful home through its balance of both large, open spaces for casual indoor/outdoor entertaining and more formal spaces for living and dining. The large great room with stacking sliding doors flows to the adjacent screened lanai and pool area complete with "Summer Kitchen" and motorized retractable screens. Also open to the great room you'll find a well appointed kitchen complete with solid wood cabinetry, quartz counter tops, stainless double wall ovens, drawer microwave, glass cooktop with exhaust hood, dishwasher and french door refrigerator. Extending the kitchen, and adjacent to the great room, is a complete bar area with wine refrigerator, beverage refrigerator, storage and plenty of space for casual seating or eating. To keep everything in its place, there is a conveniently located "mud room/drop zone" adjacent to the kitchen. Turning to the more formal spaces on the ground level, you'll find a large entry foyer flanked by living and dining rooms. Off the entry hall is a lovely half bath/powder room and a full en-suite second primary bedroom with a full bath that opens to the pool area. Upstairs you find a large loft area from which you access the bedroom suites, laundry room and bonus room. The Primary Suite is spacious and private with an large walk-in closet and en-suite bathroom offering a garden tub, walk-in shower, private water closet and split vanities. Bedroom #3 is en-suite with a walk-in closet and tub/shower. Bedroom #4 offers a walk-in closet and an en-suite bathroom complete with walk-in shower. Upstairs you'll also enjoy the convenience of a spacious laundry room with utility sink, cabinetry, laundry bins and space to fold and hang as needed. As if that's not enough, there is a bonus room complete with half bath and closet that makes a fantastic workout space, home office or 5th bedroom. Outside you'll enjoy the large screened lanai and pool area that opens to the backyard. The backyard is complete with low maintenance artificial turf that provides year round green space. Your kids will be the envy of the neighborhood with the custom "tree house" retreat - allowing them a safe and secure escape for exploring their imagination and creativity. Large Two Car Garage. Privacy Driveway Gate. Roof new in 2023. A/C new in 2023. Water Heater new in 2023. Pool new in 2020. All measurements are approximate and Buyer is responsible to verify dimensions.
Financial Considerations
Price:
$1,749,000
HOA Fee:
N/A
Tax Amount:
$12938
Price per SqFt:
$517.61
Tax Legal Description:
FONTAINEBLEAU L/127 THE S 30 FT OF LOT 21 & N 40 FT OF LOTS 22 23 & 24 BLK B
Exterior Features
Lot Size:
10523
Lot Features:
N/A
Waterfront:
No
Parking Spaces:
N/A
Parking:
N/A
Roof:
Shingle
Pool:
Yes
Pool Features:
In Ground
Interior Features
Bedrooms:
4
Bathrooms:
6
Heating:
Central, Electric
Cooling:
Central Air
Appliances:
Bar Fridge, Built-In Oven, Cooktop, Dishwasher, Dryer, Electric Water Heater, Exhaust Fan, Microwave, Refrigerator, Washer, Wine Refrigerator
Furnished:
Yes
Floor:
Carpet, Tile, Wood
Levels:
Two
Additional Features
Property Sub Type:
Single Family Residence
Style:
N/A
Year Built:
2005
Construction Type:
Block, Concrete, Stucco
Garage Spaces:
Yes
Covered Spaces:
N/A
Direction Faces:
East
Pets Allowed:
No
Special Condition:
None
Additional Features:
Outdoor Grill, Private Mailbox, Sliding Doors
Additional Features 2:
Buyer responsible for verifying all applicable leasing, zoning and planning regulations.
Map
- Address2339 LAFAYETTE AVE
Featured Properties