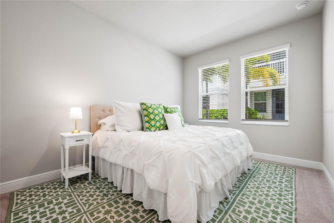
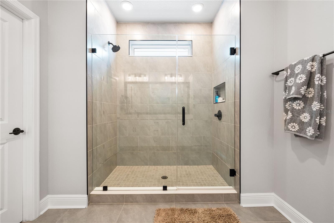
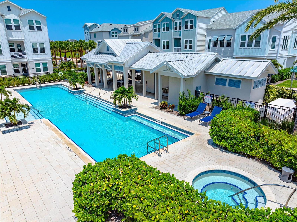
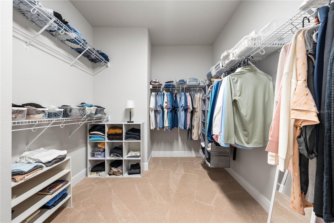
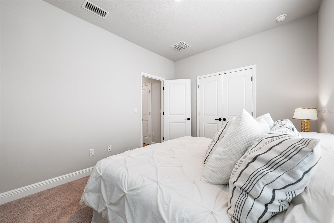
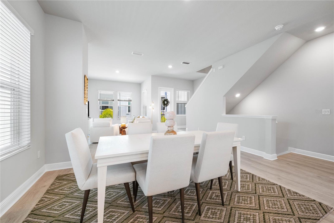
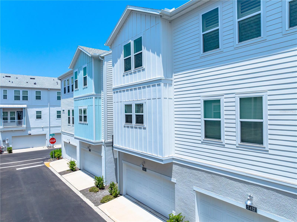
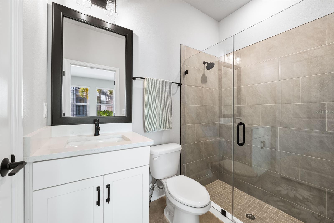
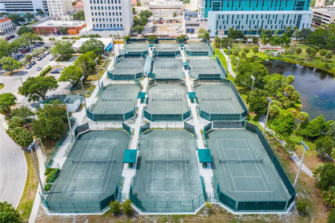
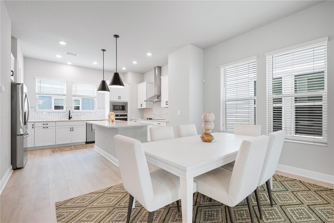
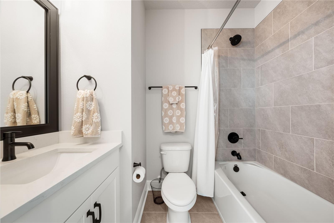
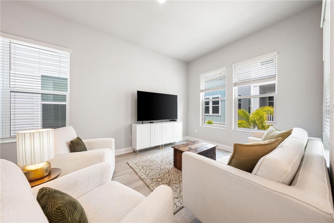
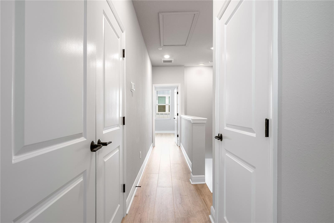
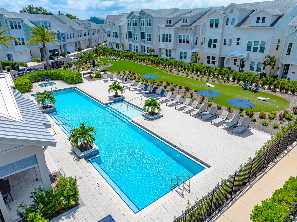
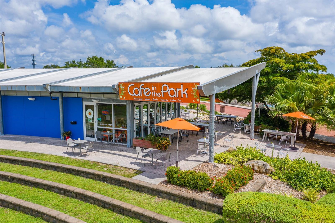
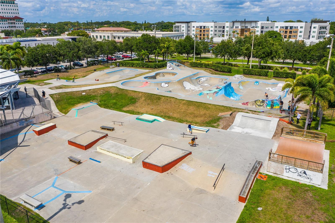
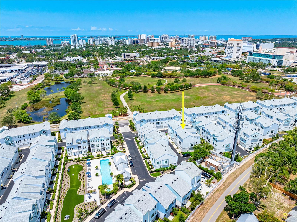
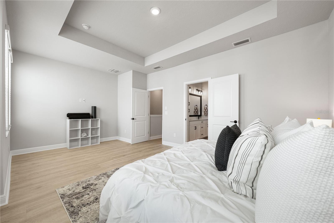
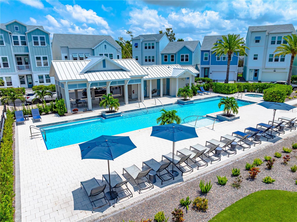
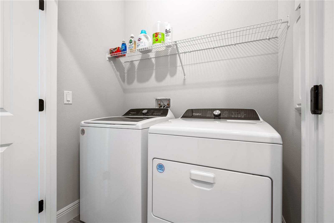
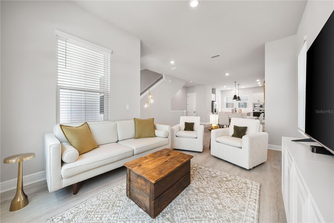

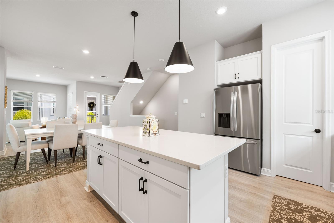
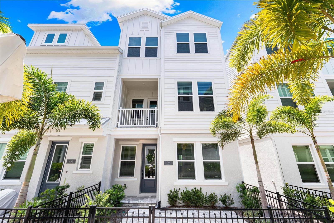
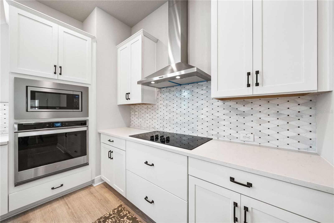
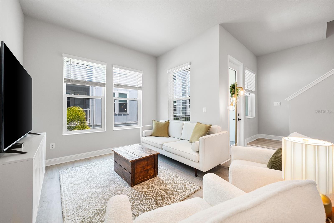
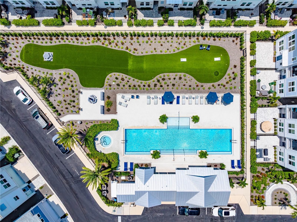
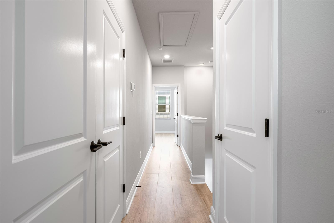
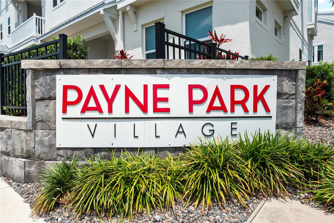
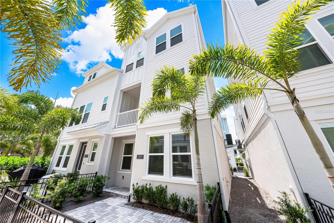

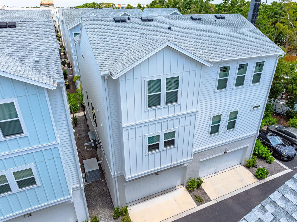
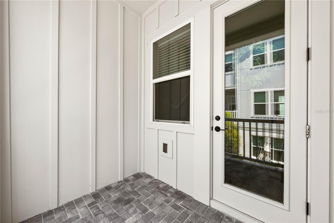
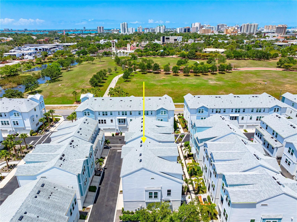
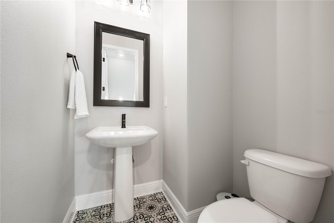
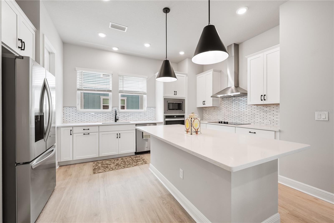
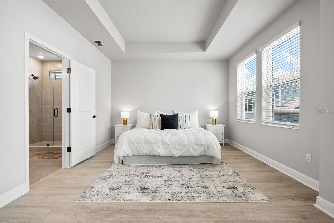
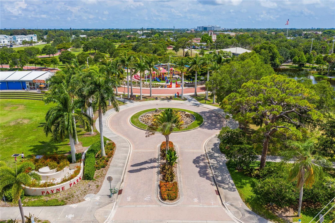
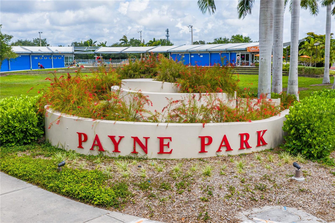
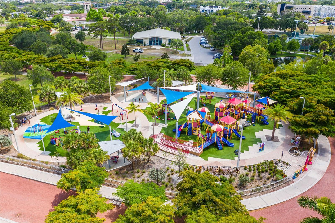
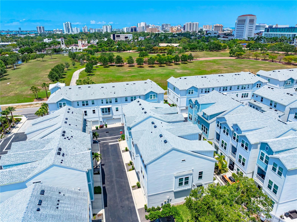
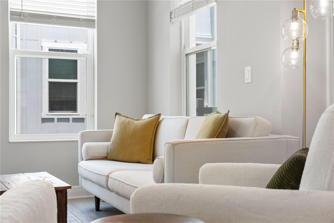
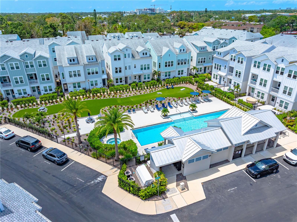

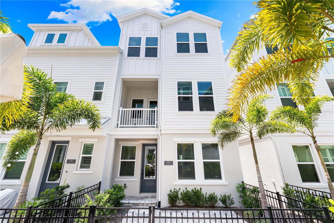
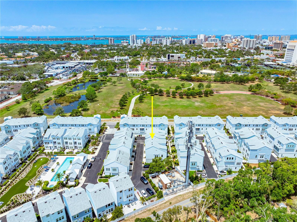
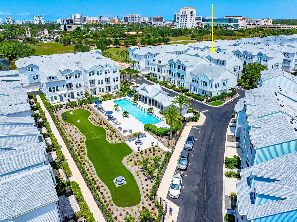
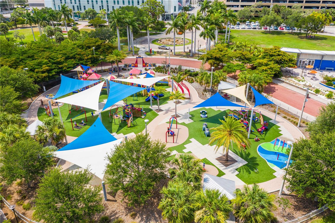
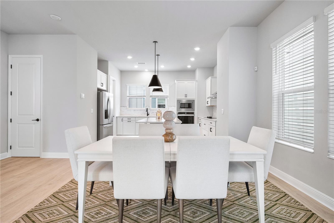
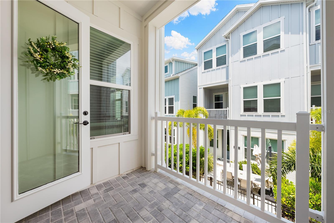

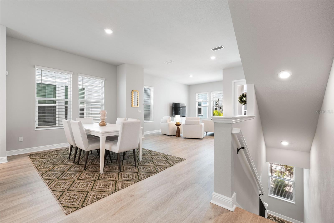
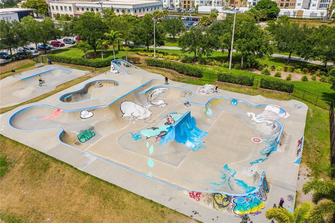
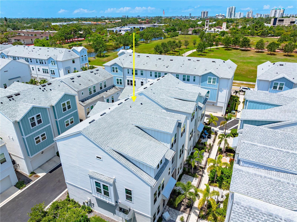
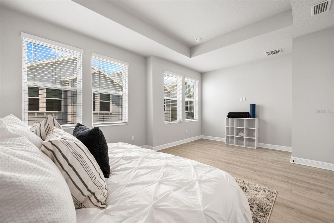
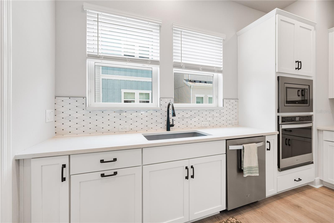
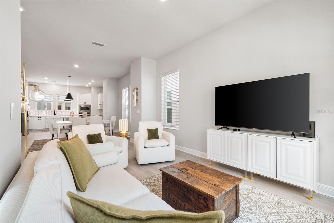

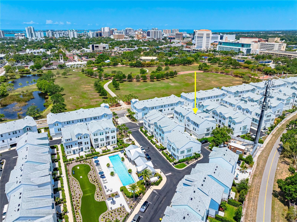
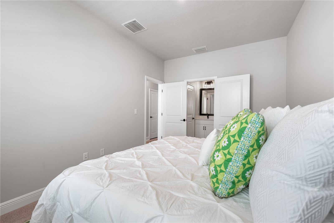

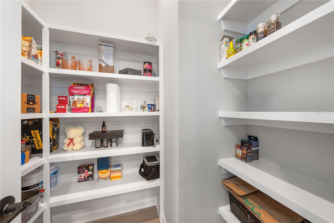
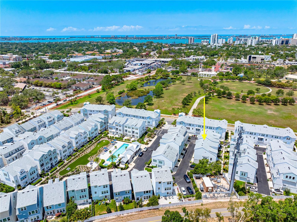
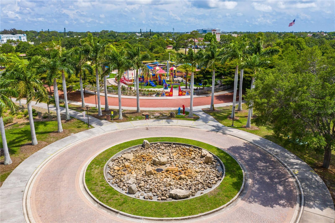
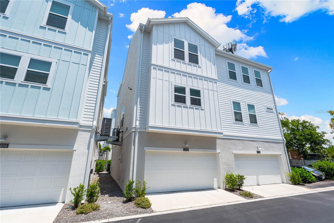
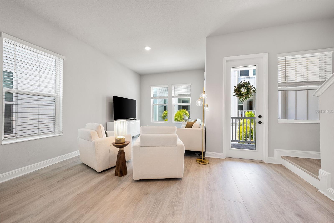
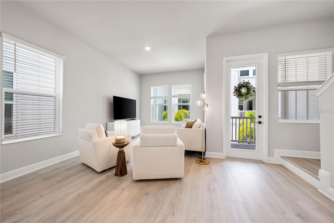
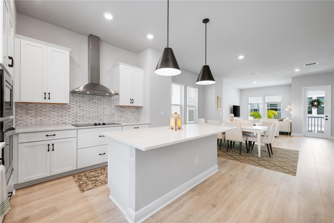
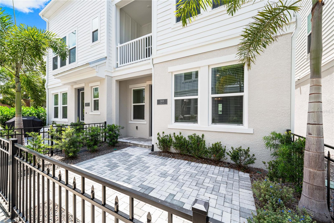
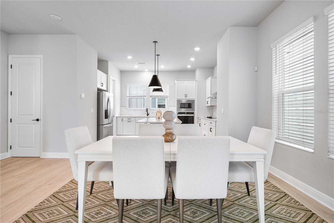
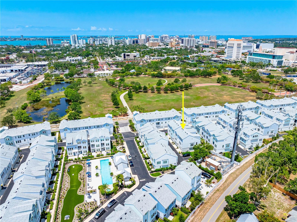
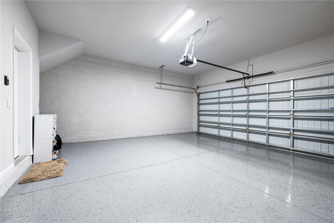
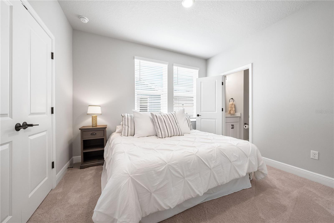
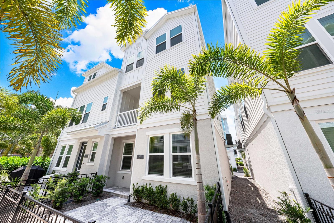
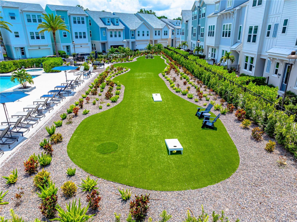
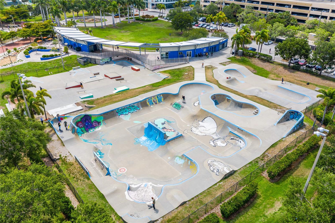
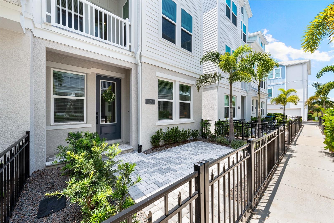
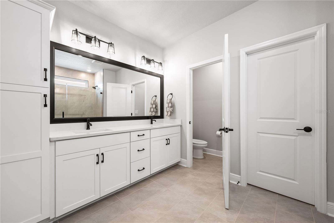
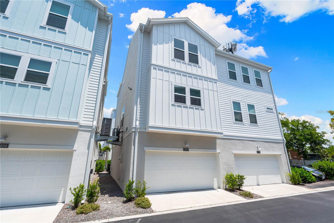
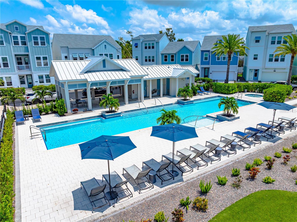
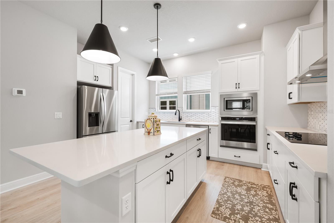
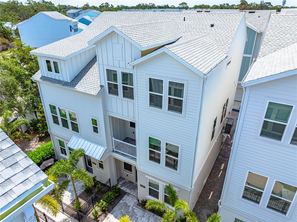

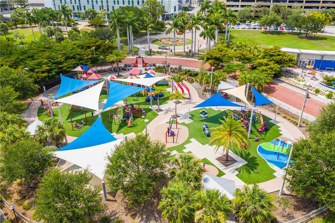
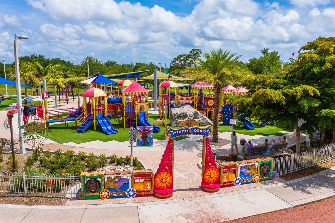
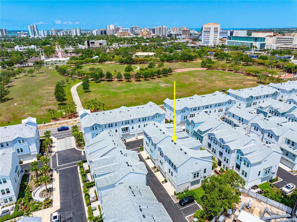
Active
2408 EZZELL CT
$739,000
Features:
Property Details
Remarks
All offers are welcomed! Step inside this beautifully crafted 2023 David Weekly home with one of the largest floor plans, where light-filled, open-concept living meets modern luxury. Offering over 2,000 sq ft of interior space, this 3-bedroom, 3.5-bathroom residence is designed for both comfortable everyday living and effortless entertaining. The main living area impresses with soaring ceilings, luxury vinyl flooring and tasteful tile accents. The gourmet kitchen features quartz countertops, stainless steel appliances, a spacious walk-in pantry, and flows seamlessly into the open dining and living areas—perfect for hosting guests or enjoying a quiet evening at home. Upstairs, the owner’s suite offers a private retreat complete with a luxurious en-suite bathroom featuring dual vanities and a large walk-in closet. On the lower level, a private guest suite—part of a thoughtfully designed split floor plan—includes its own bathroom, providing an ideal setup for visiting family or guests. Each Bedroom is equipped with it's own en-suite bathroom. Additional highlights include a private balcony, large walk-in closets, and access to top-tier community amenities such as a resort-style pool, hot tub, and dog park. Nature and recreation lovers will appreciate the unbeatable location—Payne Park is just across the street, the Legacy Trail runs alongside the community, and the Pompano Pickleball Courts, with 12 lighted courts, are only minutes away. Enjoy all that downtown Sarasota has, from restaurants and art galleries to boutique shopping and entertainment, plus easy access to the world-renowned Lido and Siesta Key Beaches, St. Armands Circle and more. This home truly offers something for everyone—style, comfort, location, and lifestyle.
Financial Considerations
Price:
$739,000
HOA Fee:
655
Tax Amount:
$8609
Price per SqFt:
$360.31
Tax Legal Description:
LOT 65, PAYNE PARK VILLAGE PH 1, PB 52 PG 221-227
Exterior Features
Lot Size:
1406
Lot Features:
N/A
Waterfront:
No
Parking Spaces:
N/A
Parking:
N/A
Roof:
Shingle
Pool:
No
Pool Features:
N/A
Interior Features
Bedrooms:
3
Bathrooms:
4
Heating:
Central
Cooling:
Central Air
Appliances:
Dishwasher, Disposal, Electric Water Heater, Freezer, Ice Maker, Microwave, Range, Range Hood, Refrigerator
Furnished:
No
Floor:
Carpet, Ceramic Tile, Luxury Vinyl
Levels:
Three Or More
Additional Features
Property Sub Type:
Single Family Residence
Style:
N/A
Year Built:
2023
Construction Type:
Cement Siding, Stucco
Garage Spaces:
Yes
Covered Spaces:
N/A
Direction Faces:
North
Pets Allowed:
Yes
Special Condition:
None
Additional Features:
Balcony
Additional Features 2:
contact First Residential and see bylaws for lease rules and regulations
Map
- Address2408 EZZELL CT
Featured Properties