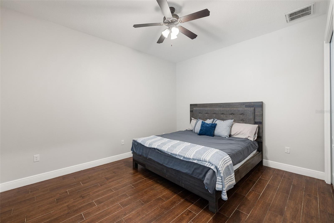
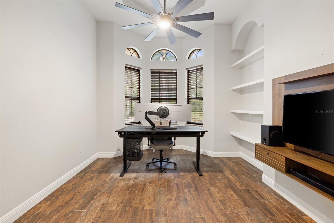
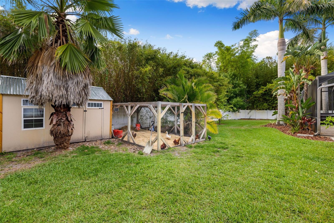
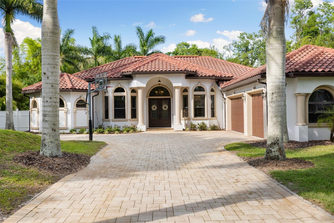
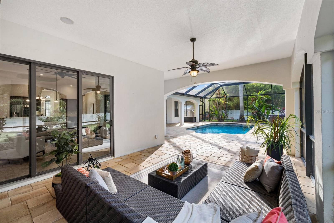
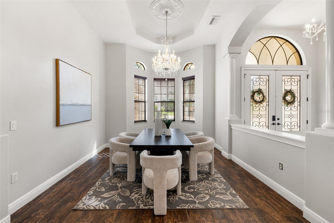
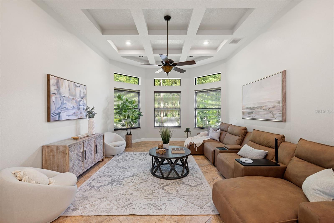
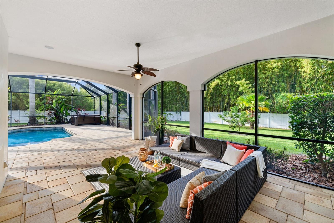
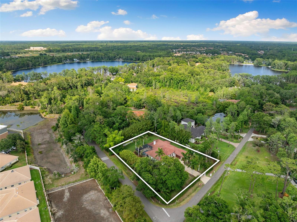
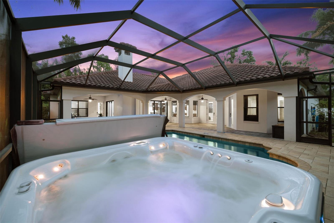
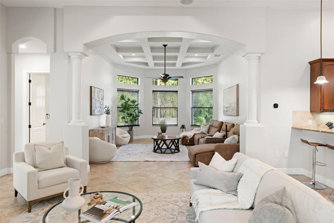
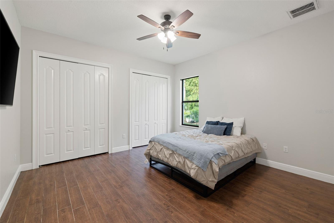
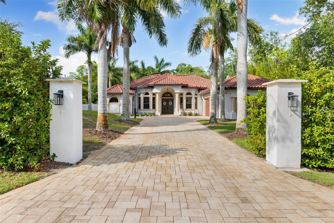
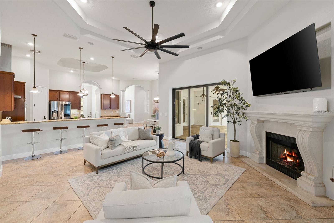
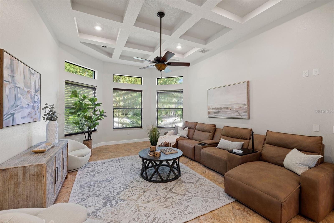
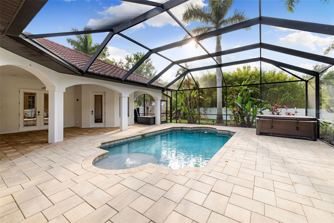

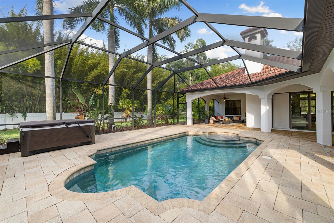
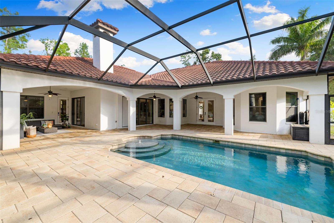
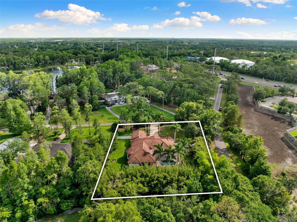
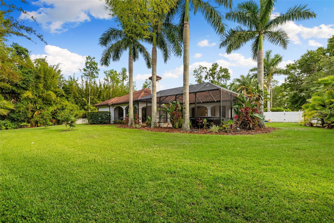
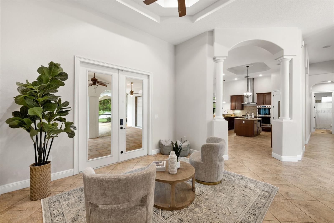
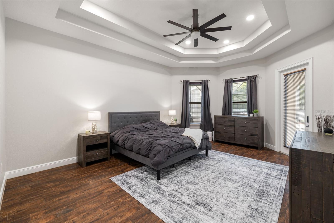
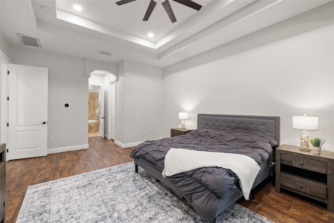
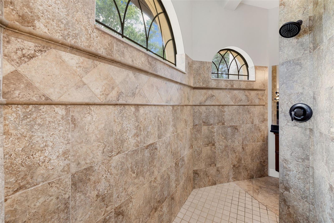
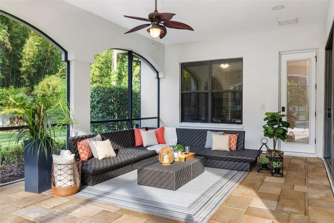
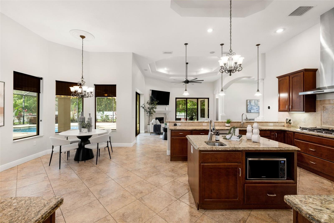
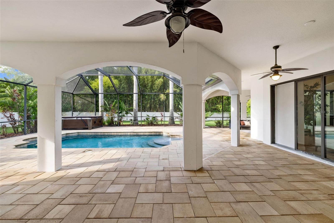
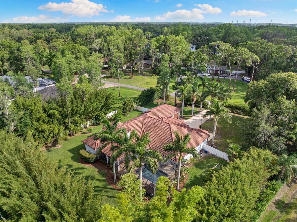
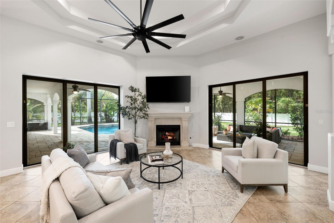
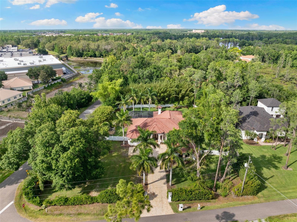
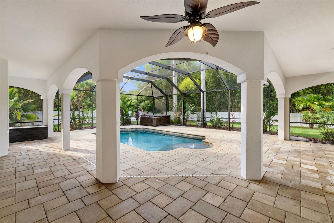
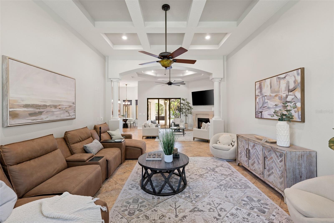
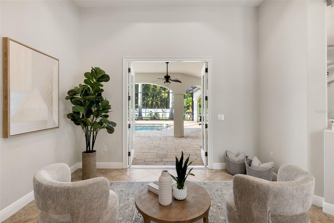
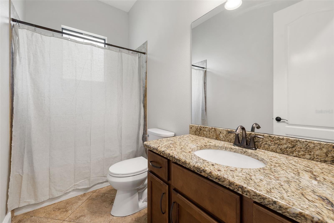
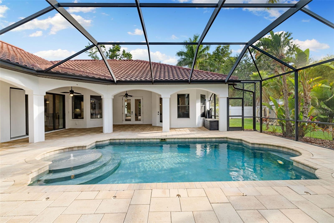
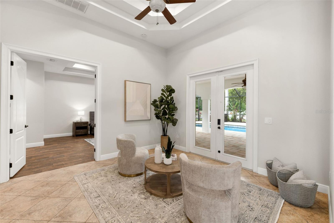
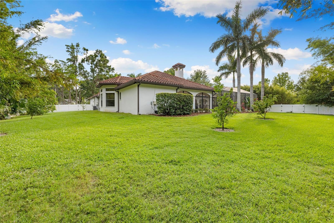
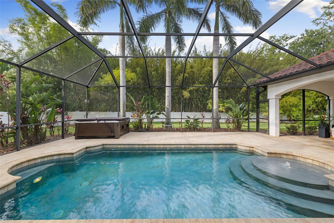
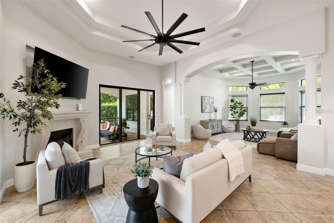
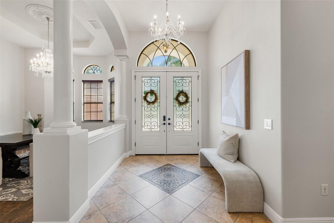
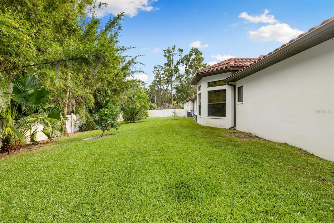
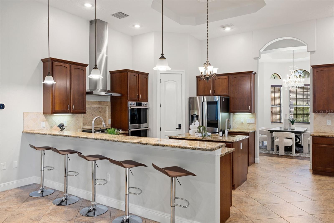
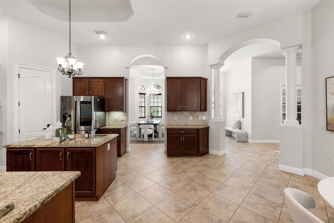
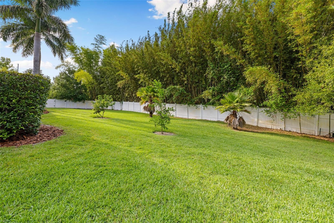
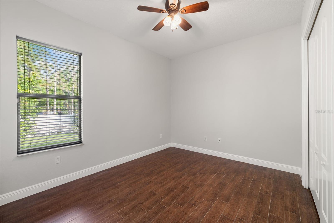
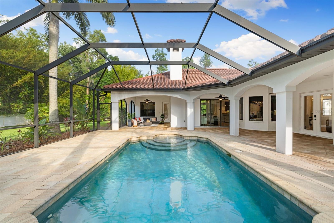
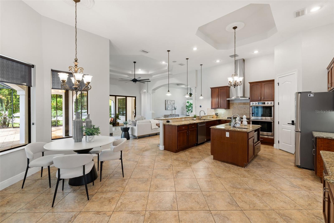
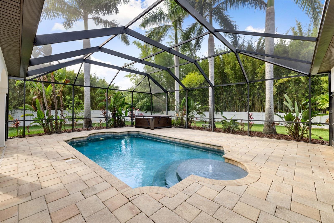
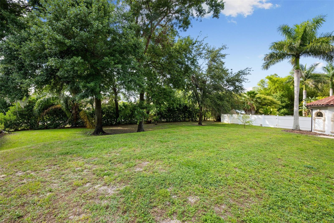
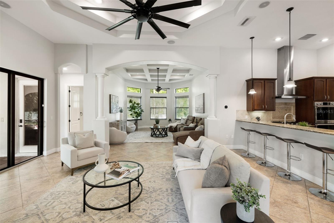
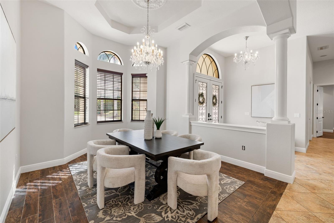
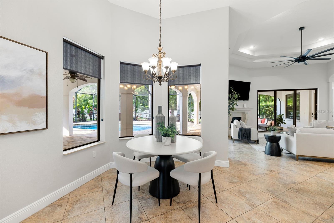
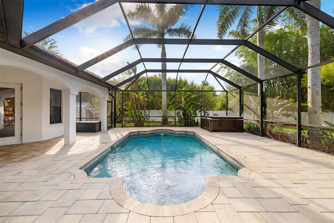
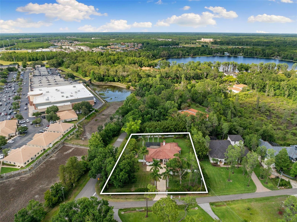
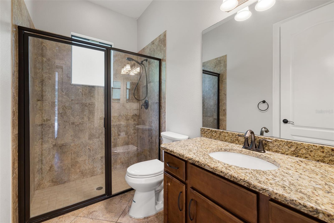
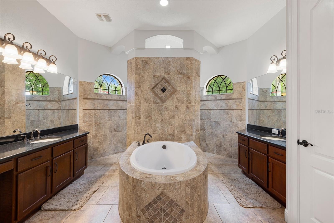
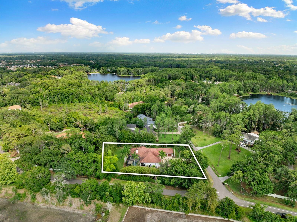
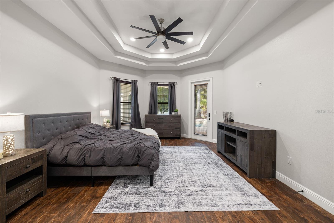
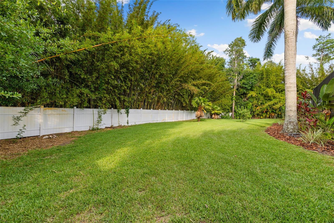
Active
17347 LINDA VISTA CIR
$1,450,000
Features:
Property Details
Remarks
Welcome to your very own retreat—perfectly tucked away on a private, 0.81-acre lot, yet just minutes from shopping, highway access, and top-rated Steinbrenner High School. Built in 2013, this 4-bedroom, 3-bathroom residence spans 3,478 sq. ft and offers a rare combination of modern comforts and natural serenity—with no HOA restrictions.nFrom the moment you arrive, you’ll notice the home’s peaceful setting, framed by lush landscaping and tall greenery that provide both privacy and tranquility. Step inside and be greeted by an open floor plan, soaring tray ceilings, and an abundance of natural light that pours through expansive windows and pocket sliding doors—blending indoor and outdoor living effortlessly. At the heart of the home is the open-concept kitchen and living room, designed for both everyday comfort and effortless entertaining. The kitchen showcases granite countertops, a spacious center island, and gas stove—ideal for preparing meals or gathering with family and friends. A private office provides a quiet, functional workspace, while the 3-car garage offers ample room for vehicles, storage, or hobbies. Step outside to your resort-style backyard—complete with a sparkling pool, covered lanai, and multiple seating areas designed for relaxing or entertaining. Whether you’re enjoying morning coffee under the lanai, hosting a summer BBQ, or harvesting from your fruit trees, this property offers the ultimate Florida lifestyle. Plus—bring your chickens! With an existing coop and a no-HOA policy, the possibilities are endless. Don’t miss this rare opportunity to own a well-appointed home with space, privacy, and unbeatable location—all within one of the most sought-after school zones in Tampa Bay.
Financial Considerations
Price:
$1,450,000
HOA Fee:
N/A
Tax Amount:
$8430.52
Price per SqFt:
$416.91
Tax Legal Description:
ELYSIAN FIELDS PLATTED SUBDIVISION LOT 5 LESS FOLLOWING DESCRIBED TRACT: FOR POB BEG AT NW COR OF SAID LOT 5 THN S 72 DEG 04 MIN 55 SEC E 144.58 FT TO NE COR OF LOT 5 THN S 31 DEG 28 MIN 34 SEC W 17 FT THN N 65 DEG 22 MIN 40 SEC W 141.56 FT TO POB
Exterior Features
Lot Size:
35139
Lot Features:
Oversized Lot, Private
Waterfront:
No
Parking Spaces:
N/A
Parking:
Circular Driveway, Driveway, Garage Door Opener, Guest, Oversized
Roof:
Tile
Pool:
Yes
Pool Features:
Deck, Gunite, In Ground, Lighting, Other, Salt Water, Screen Enclosure
Interior Features
Bedrooms:
4
Bathrooms:
3
Heating:
Central, Propane
Cooling:
Central Air
Appliances:
Built-In Oven, Dishwasher, Disposal, Electric Water Heater, Microwave, Range, Range Hood, Refrigerator
Furnished:
No
Floor:
Ceramic Tile
Levels:
One
Additional Features
Property Sub Type:
Single Family Residence
Style:
N/A
Year Built:
2013
Construction Type:
Block, Stucco
Garage Spaces:
Yes
Covered Spaces:
N/A
Direction Faces:
Southwest
Pets Allowed:
No
Special Condition:
None
Additional Features:
French Doors, Lighting, Rain Gutters, Sliding Doors
Additional Features 2:
N/A
Map
- Address17347 LINDA VISTA CIR
Featured Properties