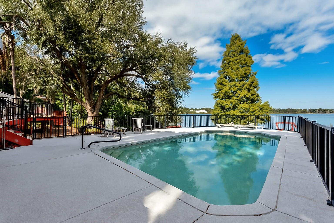
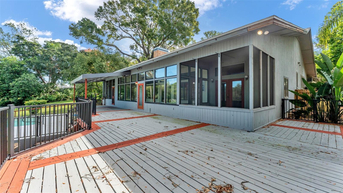
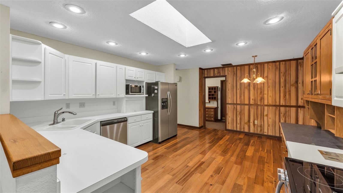
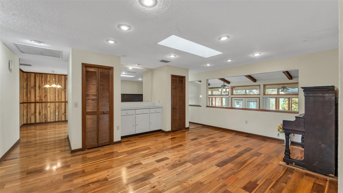
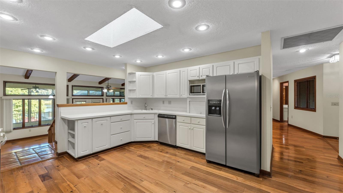
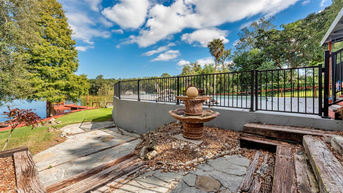
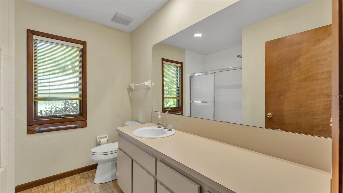
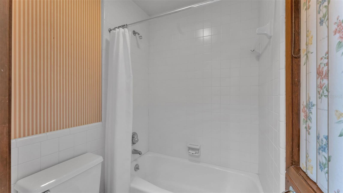
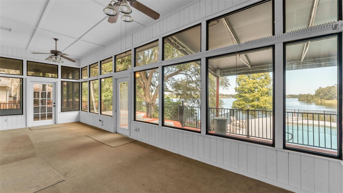
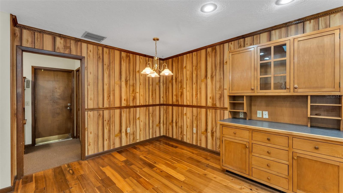
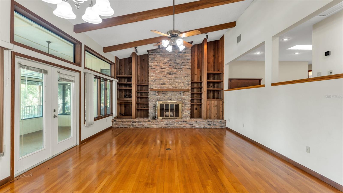
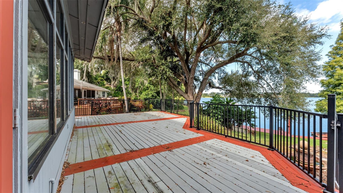
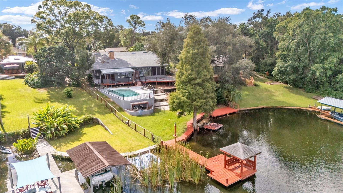
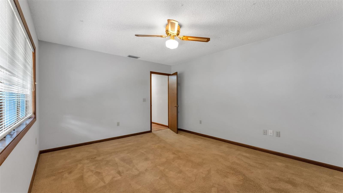
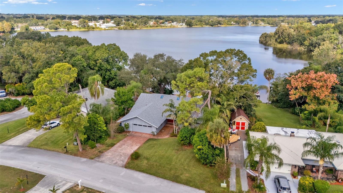
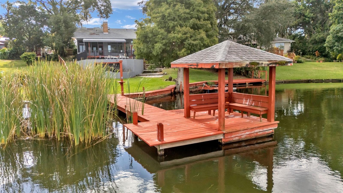
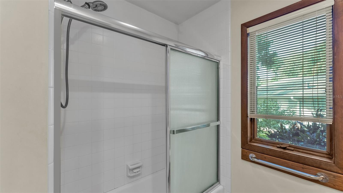
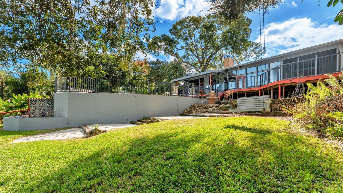
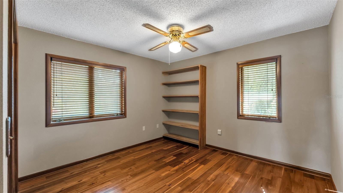
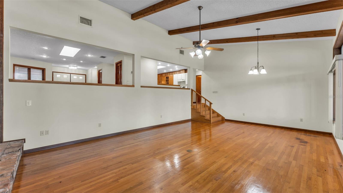
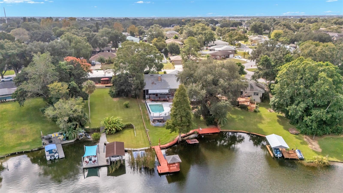
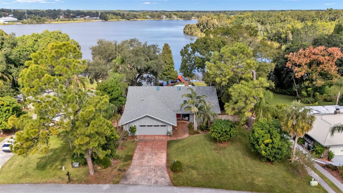
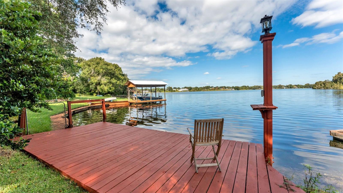
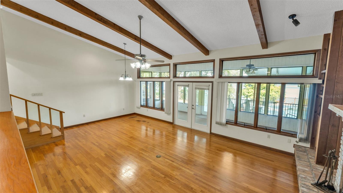
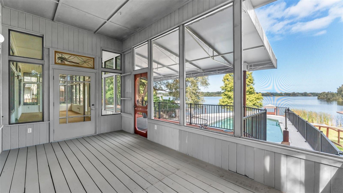
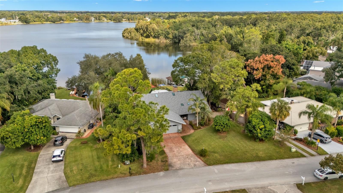
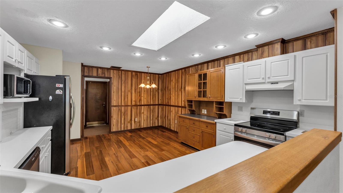
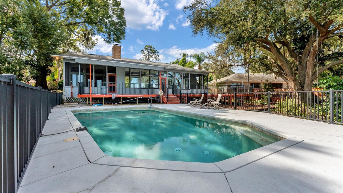
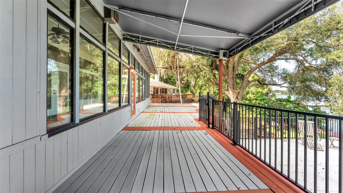
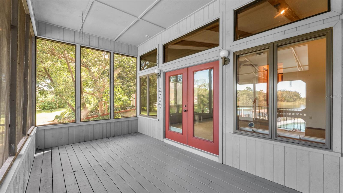
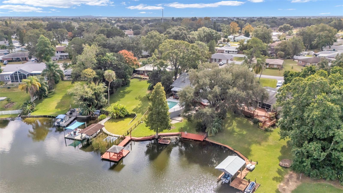
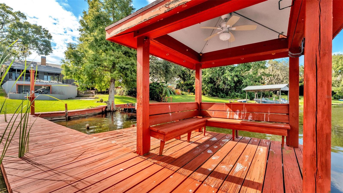
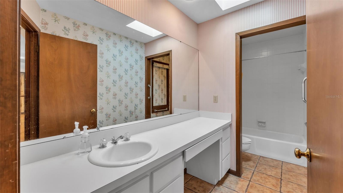
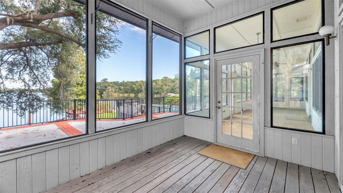
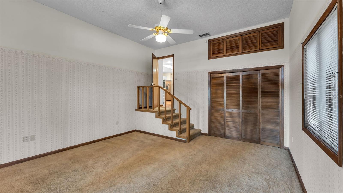
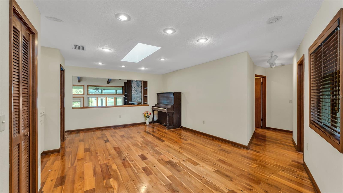
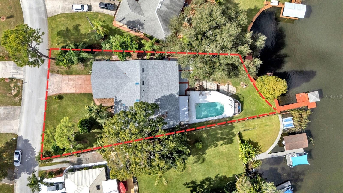
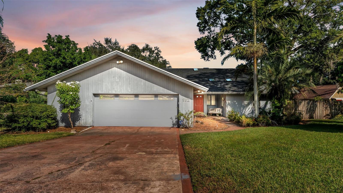
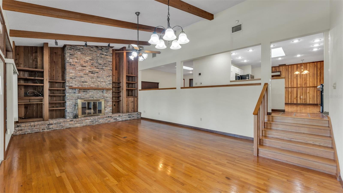
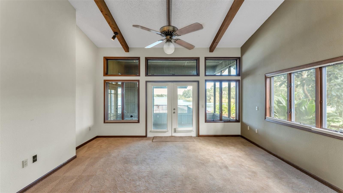
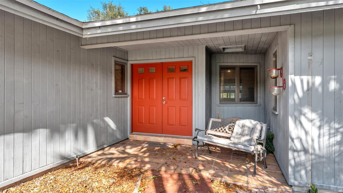
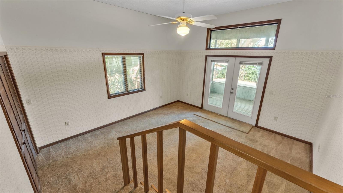
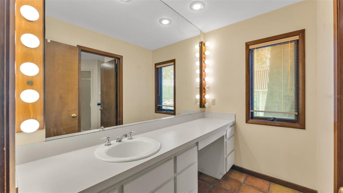
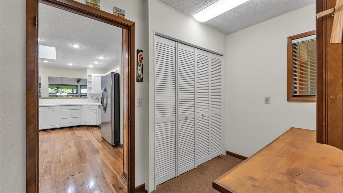
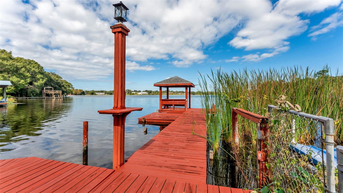
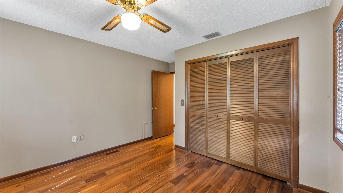
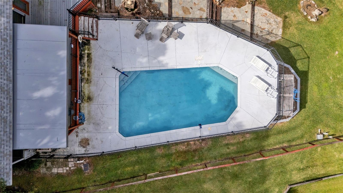
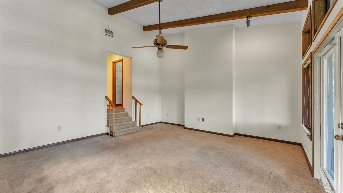
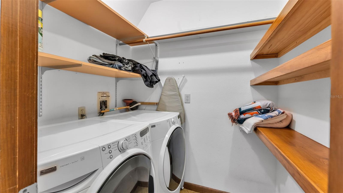
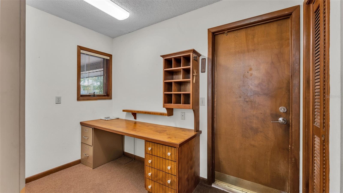
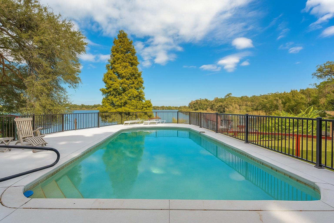
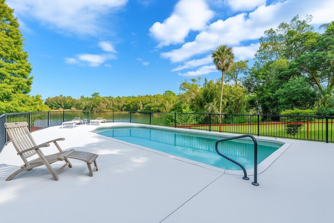
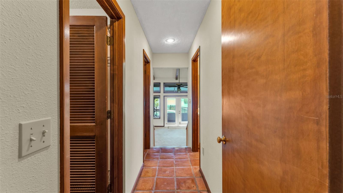
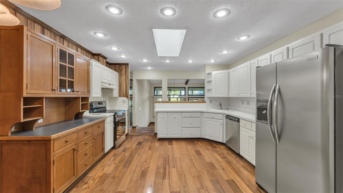
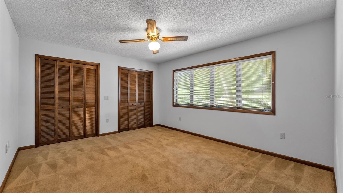
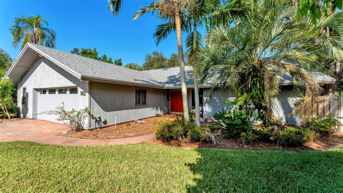
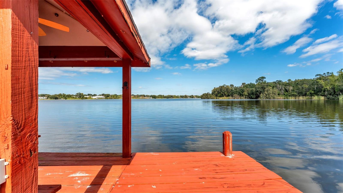
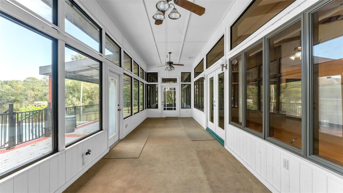
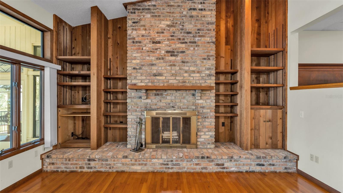
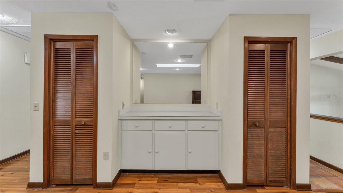
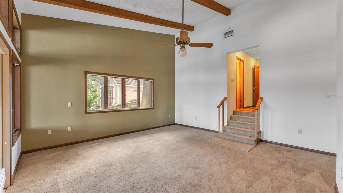
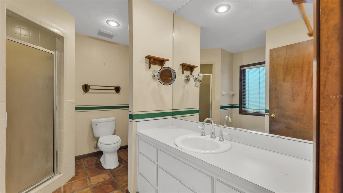
Active
952 N HERON CIR
$515,000
Features:
Property Details
Remarks
Welcome to your own slice of lakefront paradise on the serene shores of Ned Lake in Winter Haven, Florida. From the moment you step inside, you’re greeted by sweeping water views that set the tone for a relaxed yet refined lifestyle. Designed for both comfort and entertaining, this spacious home offers open living areas that flow seamlessly toward the sparkling pool and outdoor deck overlooking the lake. Enjoy morning coffee as the sun rises or gather with friends for sunset views that never get old. The kitchen features ample counter space, stainless steel appliances, and a functional layout ideal for daily living or hosting. Vaulted ceilings add architectural charm throughout, while the wood-burning brick fireplace creates a cozy focal point for cooler evenings. A screened room extends your living space outdoors, and the split floor plan ensures privacy for every bedroom, all generous in size and filled with natural light. Step outside to your private boat dock, where fishing, kayaking, or a peaceful boat ride await. Ned Lake is surrounded by residential homes and the scenic Street Nature Center to the east, with a small public park and boat ramp on the northwest side—perfect for guests or weekend outings. Conveniently located near Legoland, shopping, dining, and medical facilities, this home offers the perfect balance of tranquility and accessibility. With its beautiful setting, outdoor amenities, and endless views, this is truly a place where lake living dreams come to life.
Financial Considerations
Price:
$515,000
HOA Fee:
N/A
Tax Amount:
$6159.27
Price per SqFt:
$168.41
Tax Legal Description:
GARDEN GROVE SOUTH ADDITION PB 64 PG 22 LOT 146
Exterior Features
Lot Size:
18269
Lot Features:
Sloped, Paved
Waterfront:
Yes
Parking Spaces:
N/A
Parking:
Driveway, Garage Door Opener
Roof:
Shingle
Pool:
Yes
Pool Features:
In Ground, Salt Water
Interior Features
Bedrooms:
4
Bathrooms:
3
Heating:
Central
Cooling:
Central Air
Appliances:
Dishwasher, Dryer, Electric Water Heater, Microwave, Range, Refrigerator, Washer
Furnished:
Yes
Floor:
Carpet, Ceramic Tile, Wood
Levels:
One
Additional Features
Property Sub Type:
Single Family Residence
Style:
N/A
Year Built:
1984
Construction Type:
Frame
Garage Spaces:
Yes
Covered Spaces:
N/A
Direction Faces:
South
Pets Allowed:
Yes
Special Condition:
None
Additional Features:
French Doors, Lighting, Outdoor Shower, Private Mailbox
Additional Features 2:
N/A
Map
- Address952 N HERON CIR
Featured Properties