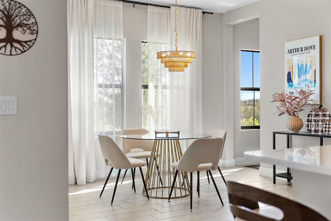
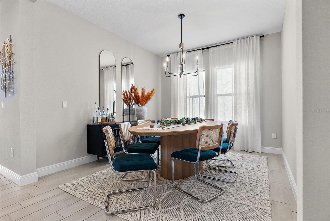
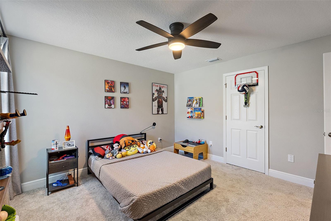
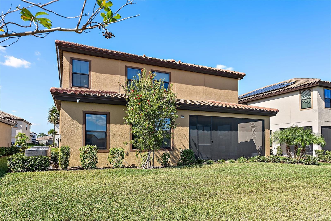
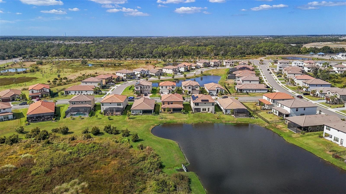
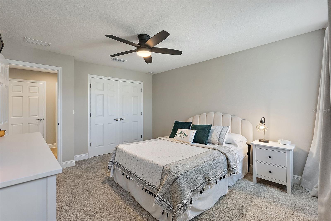
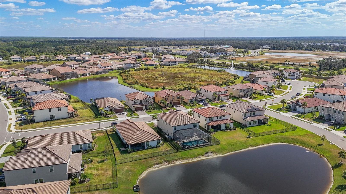
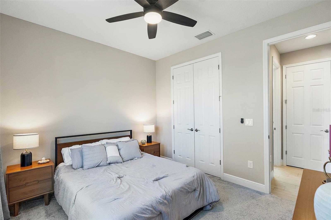
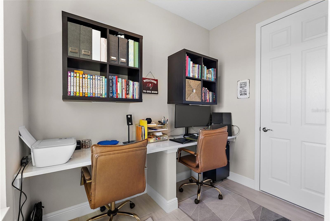
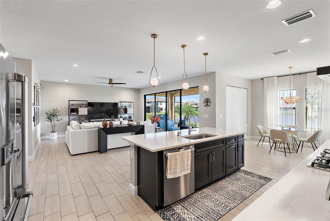
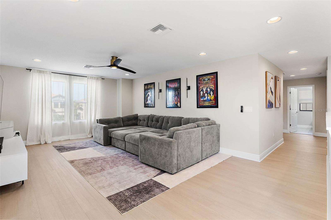
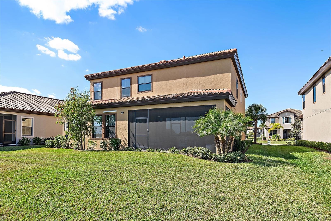
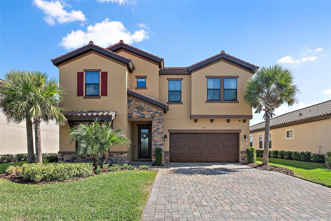
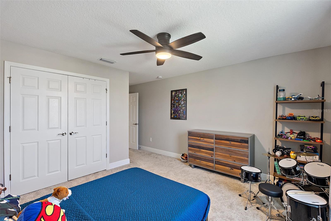
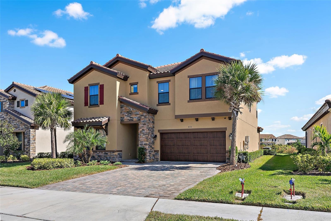
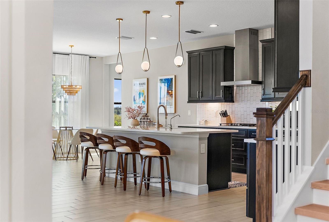
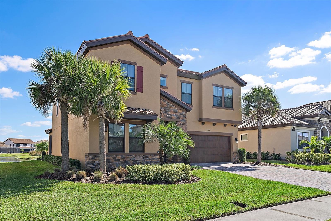
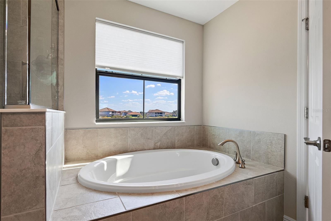
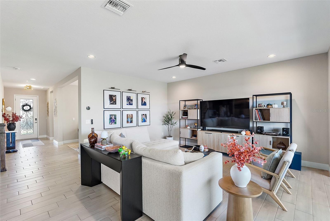
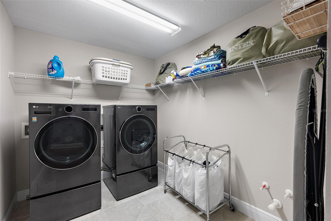
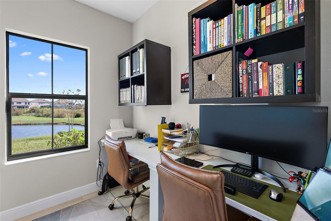
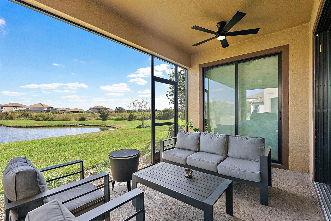
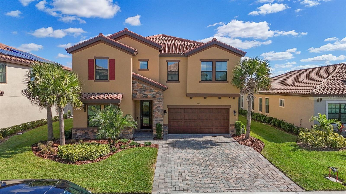
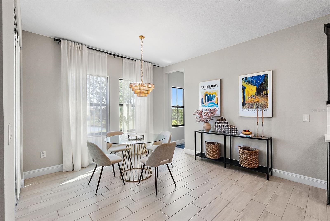
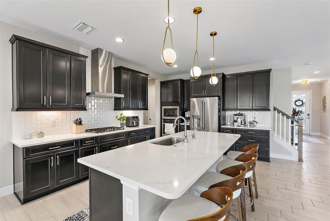
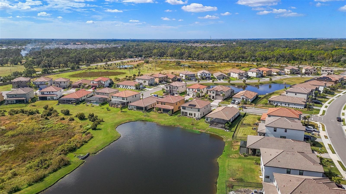
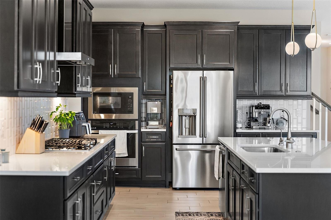
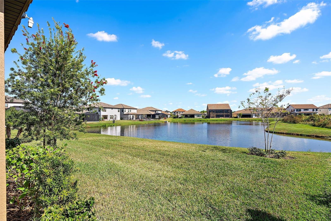
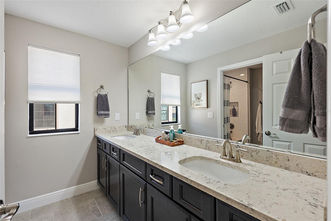
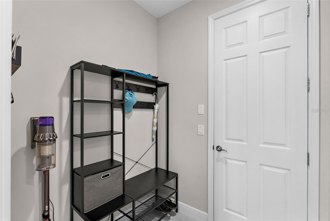
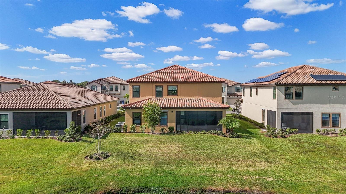
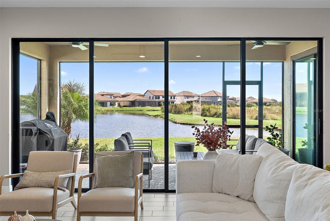
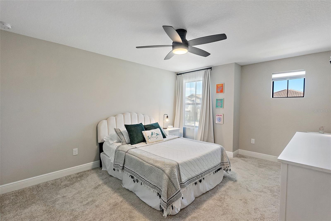
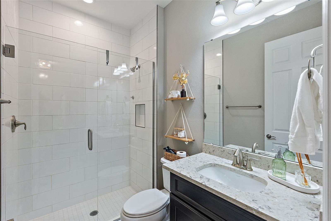
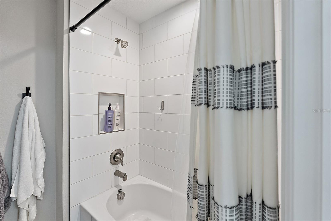
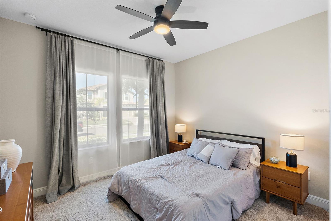
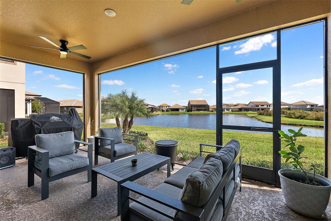
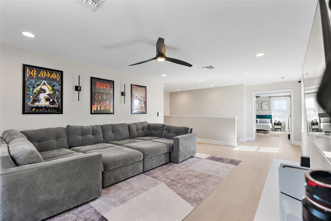
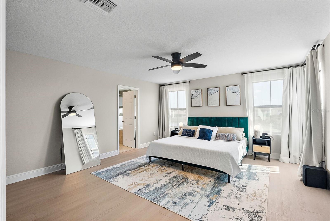
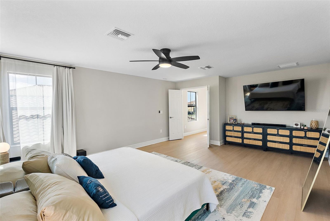
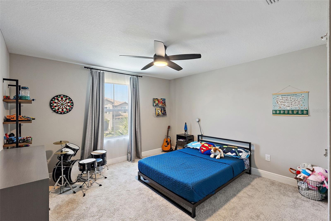
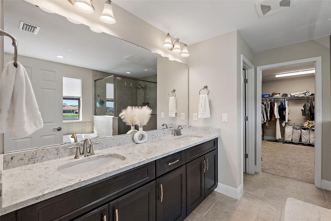
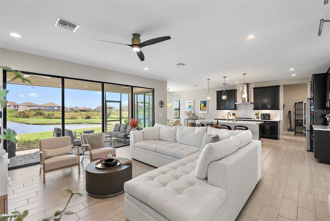
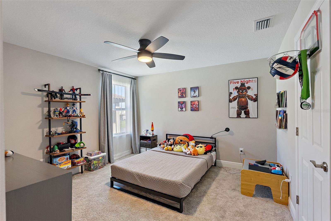
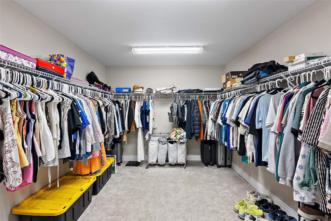
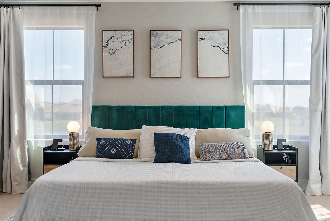
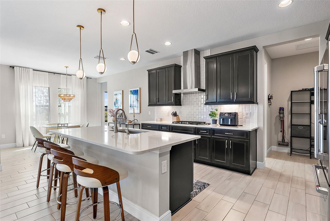
Active
8310 CARRHILL PL
$649,900
Features:
Property Details
Remarks
Spectacular Pelican model home perfectly situated on a premium lakefront lot in the highly desirable Crosswind Ranch community in the heart of Parrish. This stunning two-story residence offers nearly 3,400 square feet of beautifully designed living space, featuring 5 spacious bedrooms, 3 full bathrooms, and a versatile bonus loft perfect for a media room, home office, or play area. The gourmet kitchen is a chef’s dream, complete with upgraded cabinetry, a large center island, stainless steel appliances, and elegant finishes throughout. The expansive open-concept layout flows seamlessly into the living and dining areas, making it ideal for entertaining or relaxing with family. The luxurious master suite provides a private retreat with a spa-inspired ensuite bath and generous walk-in closet. Step outside and enjoy serene lake views from your backyard, creating the perfect backdrop for morning coffee or relaxing in the evening. Residents of Crosswind Ranch enjoy exceptional amenities, including two resort-style community pools, walking and biking trails, pickleball courts, playgrounds, and more—all designed to enhance your Florida lifestyle. Don’t miss the opportunity to make this spectacular lakefront home your own in one of Parrish’s most sought-after communities!
Financial Considerations
Price:
$649,900
HOA Fee:
45
Tax Amount:
$9406.29
Price per SqFt:
$190.59
Tax Legal Description:
LOT 30, CROSSWIND RANCH PH IA PI #4140.0250/9
Exterior Features
Lot Size:
6961
Lot Features:
N/A
Waterfront:
No
Parking Spaces:
N/A
Parking:
Garage Door Opener
Roof:
Tile
Pool:
No
Pool Features:
N/A
Interior Features
Bedrooms:
5
Bathrooms:
3
Heating:
Central, Electric
Cooling:
Central Air
Appliances:
Dishwasher, Disposal, Dryer, Exhaust Fan, Gas Water Heater, Microwave, Range, Range Hood, Refrigerator, Tankless Water Heater, Washer
Furnished:
No
Floor:
Luxury Vinyl, Tile
Levels:
Two
Additional Features
Property Sub Type:
Single Family Residence
Style:
N/A
Year Built:
2023
Construction Type:
Block, Stucco, Frame
Garage Spaces:
Yes
Covered Spaces:
N/A
Direction Faces:
West
Pets Allowed:
Yes
Special Condition:
None
Additional Features:
Hurricane Shutters, Sidewalk, Sliding Doors
Additional Features 2:
Contact Rizzetta & Company for further details. 813-933-5571
Map
- Address8310 CARRHILL PL
Featured Properties