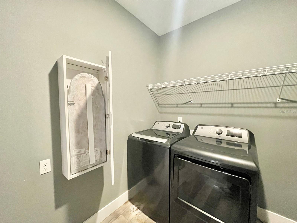
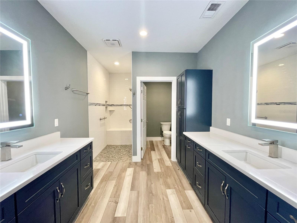
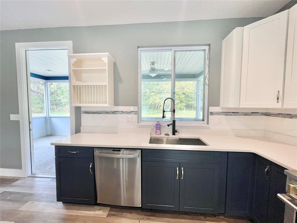
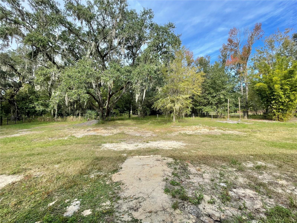
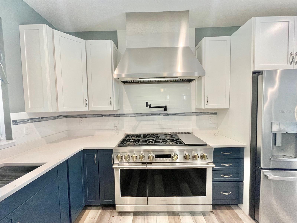
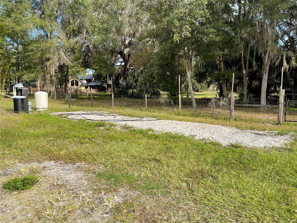
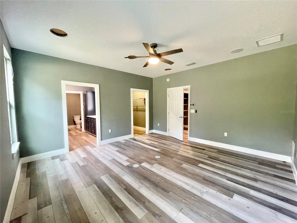
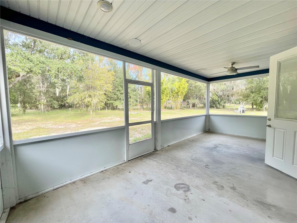
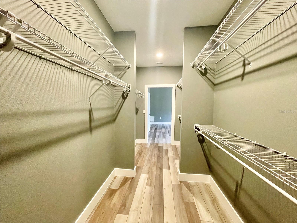
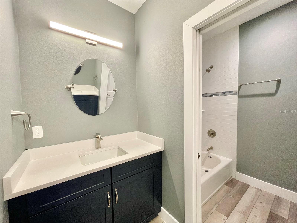
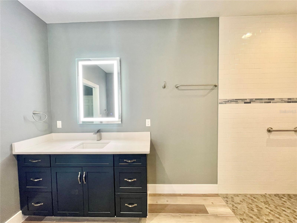
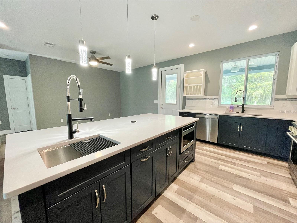
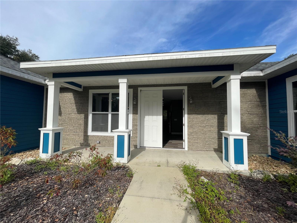
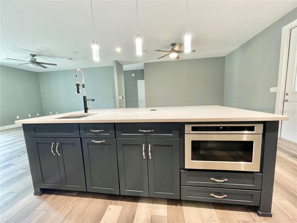
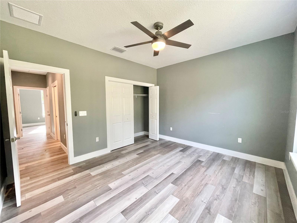
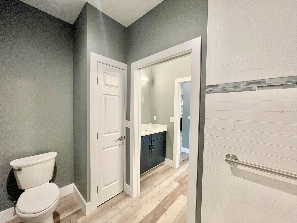
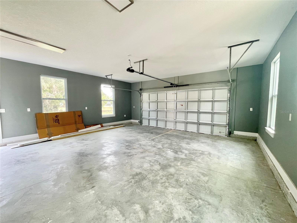
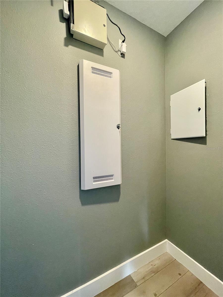
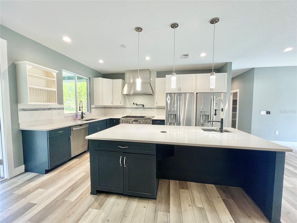
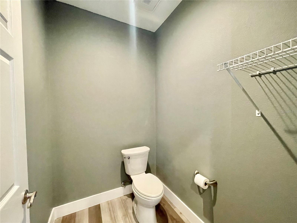
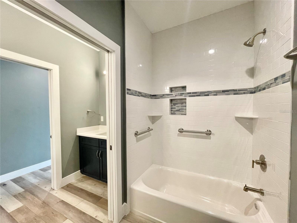
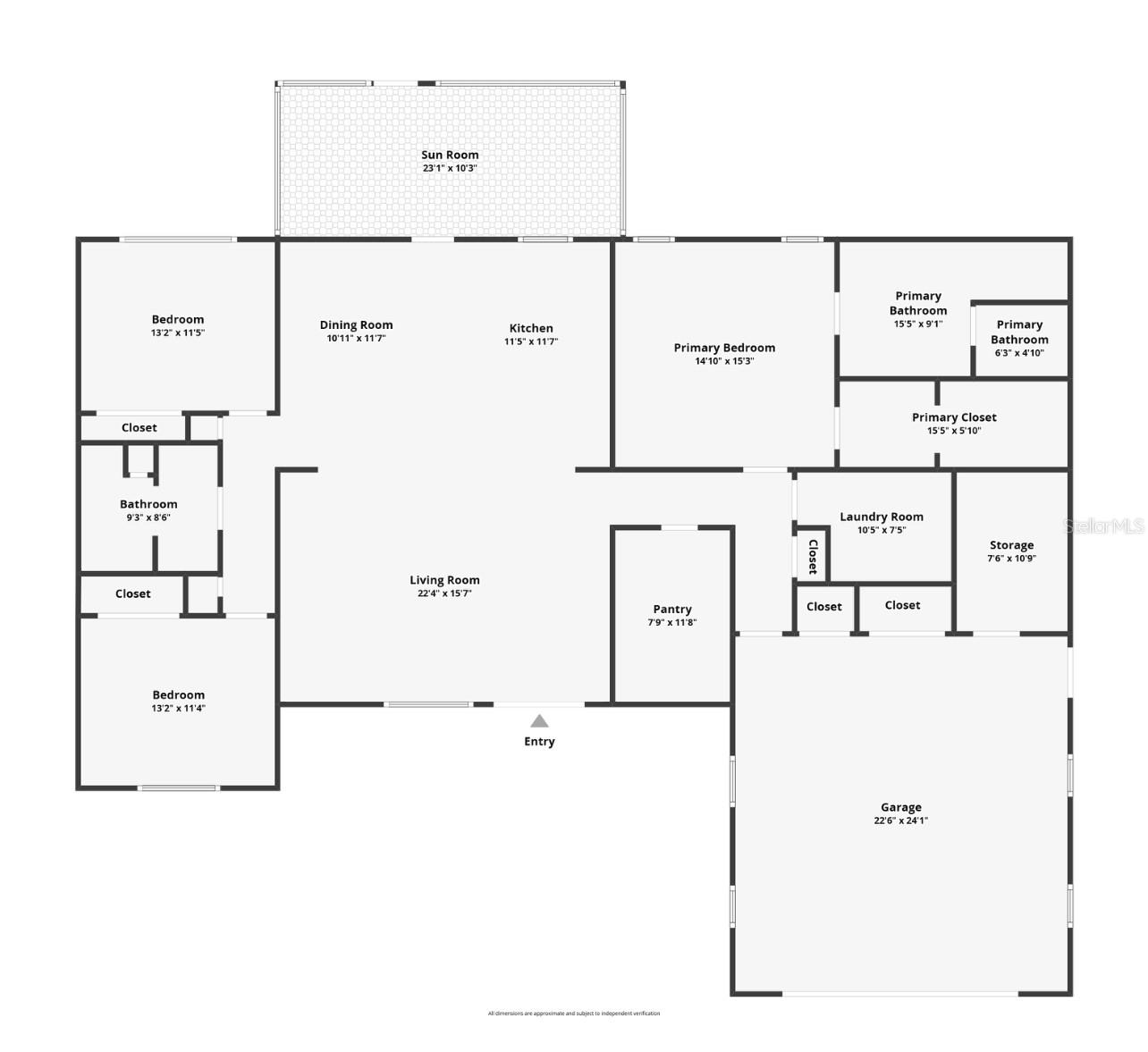
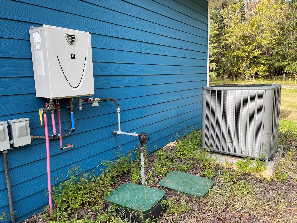
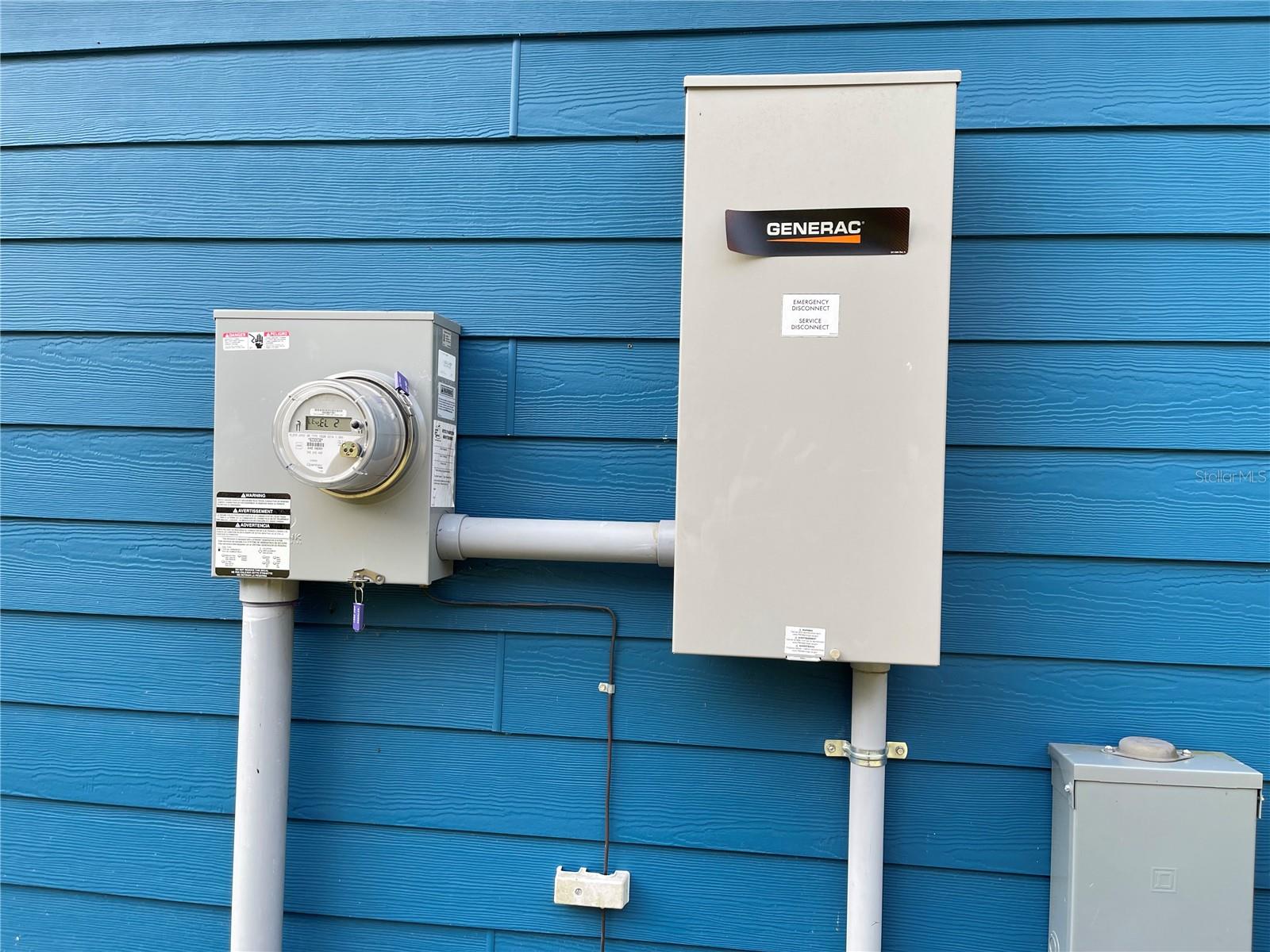
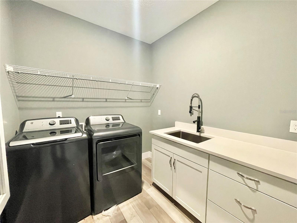
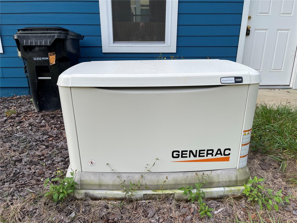
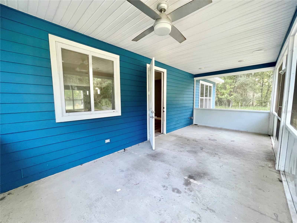
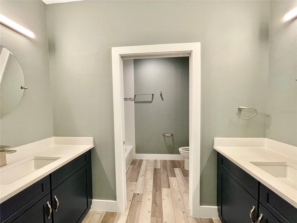
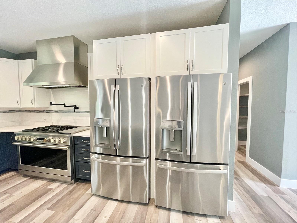
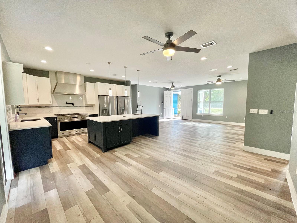
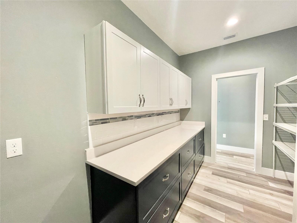
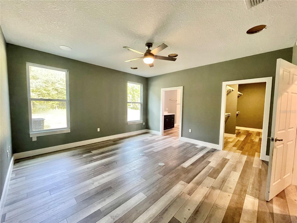
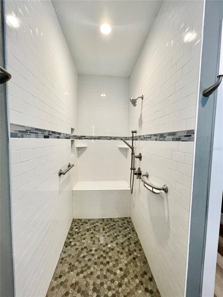
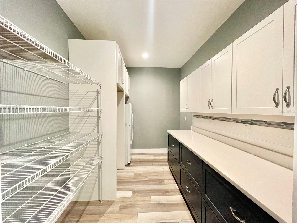
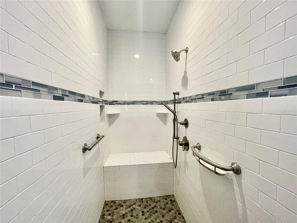
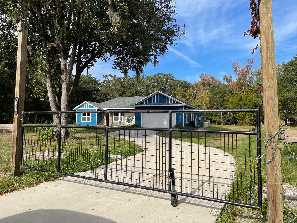
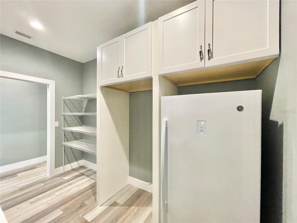
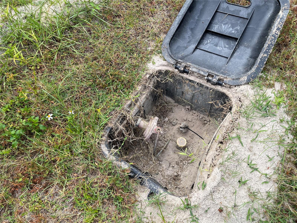
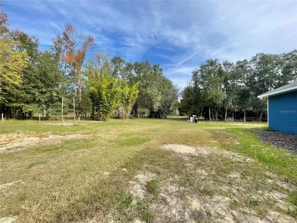
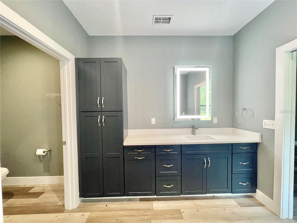
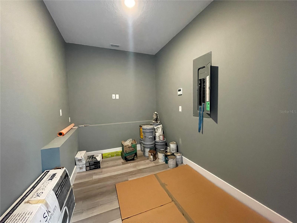
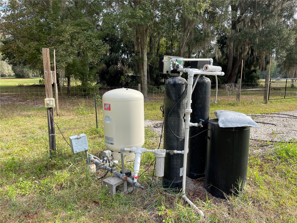
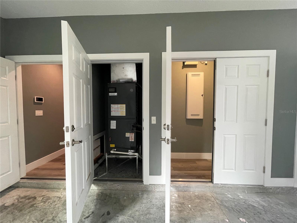
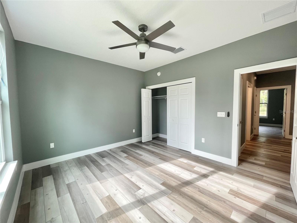
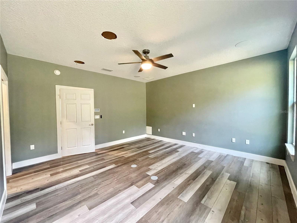
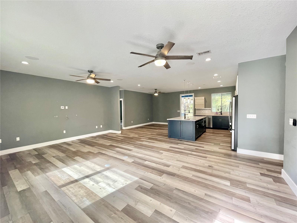
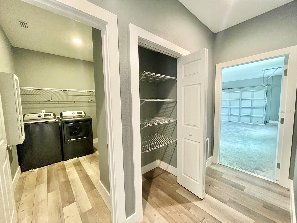
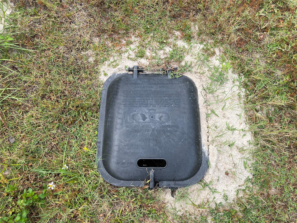
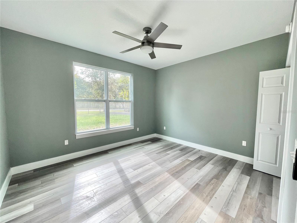
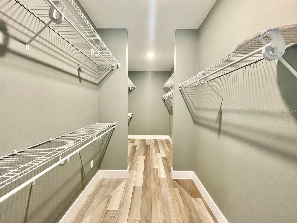
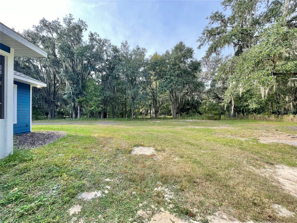
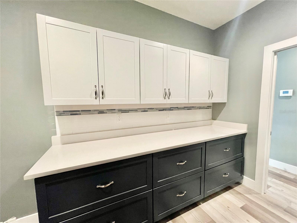
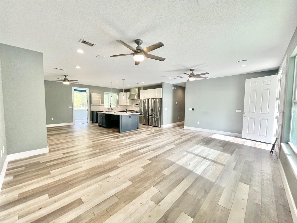
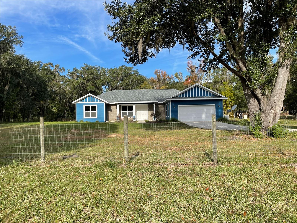
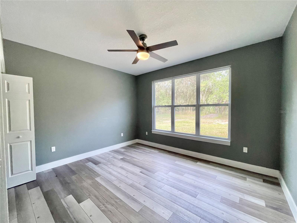
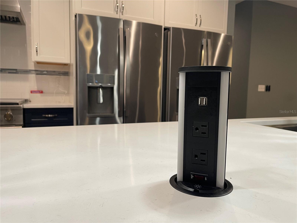
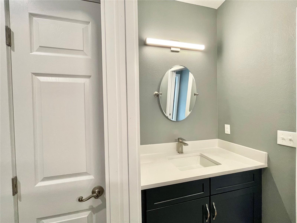
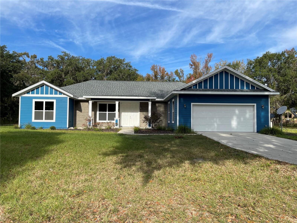
Active
10620 SW 10TH TER
$574,000
Features:
Property Details
Remarks
2 refrigerators & chef’s kitchen! This nearly new home is a must-see! Custom built 3 bedroom (plus office) 2 bath, 2135sf home built in 2023 on a quiet country setting on 1.95 Acres with no HOA fees while still being less than 10 miles from the center of Gainesville in the sought after community of Edgecliff right adjacent to Paynes prairie. The home is loaded with thoughtful upgrades throughout with a particular eye for functional storage. It is an open and split floorplan. The gourmet kitchen boasts quartz counter tops, a large center dining/prep island with second sink and sitting area, two (2) side-by-side refrigerators, built-in under-counter (Monogram) microwave oven drawer, and a Monogram six burner, plus griddle, gas stove with over-range pot filling faucet, complete with commercial grade range hood. There is a spacious separate laundry room and large walk-in pantry with additional cabinet storage, sink, quartz countertop, upright freezer and cabinet space for a beverage cooler. The primary bedroom has an en-suite bath with walk in shower, water closet, double vanities and LED lighted mirrors. The home is pre-wired for security/smart home entertainment systems and also has Generac a back-up generator. There is a covered front porch, screened back porch, and attached 2 car garage with a storage closet and an additional heated and cooled storage space/office. Spacious backyard with perimeter fencing and plenty of parking for RV, Boat and other toys. Home is on Duke energy, well and septic eliminating water and sewer bills. Located just minutes to the University of Florida, UF Health, VA & North Florida hospitals. Available for fast closing and quick occupancy. Appraised in November at $587,000. Conveniently located between Gainesville and Ocala right off Highway 441.
Financial Considerations
Price:
$574,000
HOA Fee:
N/A
Tax Amount:
$401.73
Price per SqFt:
$268.85
Tax Legal Description:
EDGECLIFF PB I-97 LOT 26 OR 4348/0927
Exterior Features
Lot Size:
84942
Lot Features:
In County, Level, Paved
Waterfront:
No
Parking Spaces:
N/A
Parking:
Boat, Driveway, Garage Door Opener
Roof:
Shingle
Pool:
No
Pool Features:
N/A
Interior Features
Bedrooms:
3
Bathrooms:
2
Heating:
Central, Electric
Cooling:
Central Air
Appliances:
Convection Oven, Dishwasher, Dryer, Gas Water Heater, Microwave, Range, Range Hood, Refrigerator, Tankless Water Heater, Washer
Furnished:
No
Floor:
Luxury Vinyl, Tile
Levels:
One
Additional Features
Property Sub Type:
Single Family Residence
Style:
N/A
Year Built:
2023
Construction Type:
HardiPlank Type, Stone
Garage Spaces:
Yes
Covered Spaces:
N/A
Direction Faces:
Southwest
Pets Allowed:
No
Special Condition:
Real Estate Owned
Additional Features:
Other
Additional Features 2:
N/A
Map
- Address10620 SW 10TH TER
Featured Properties