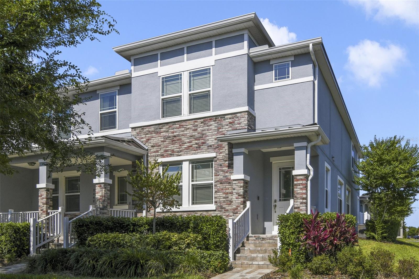
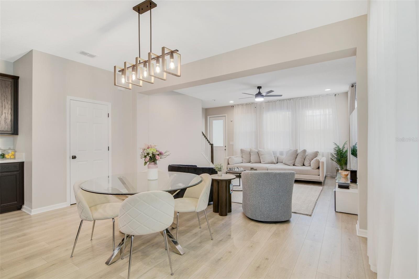
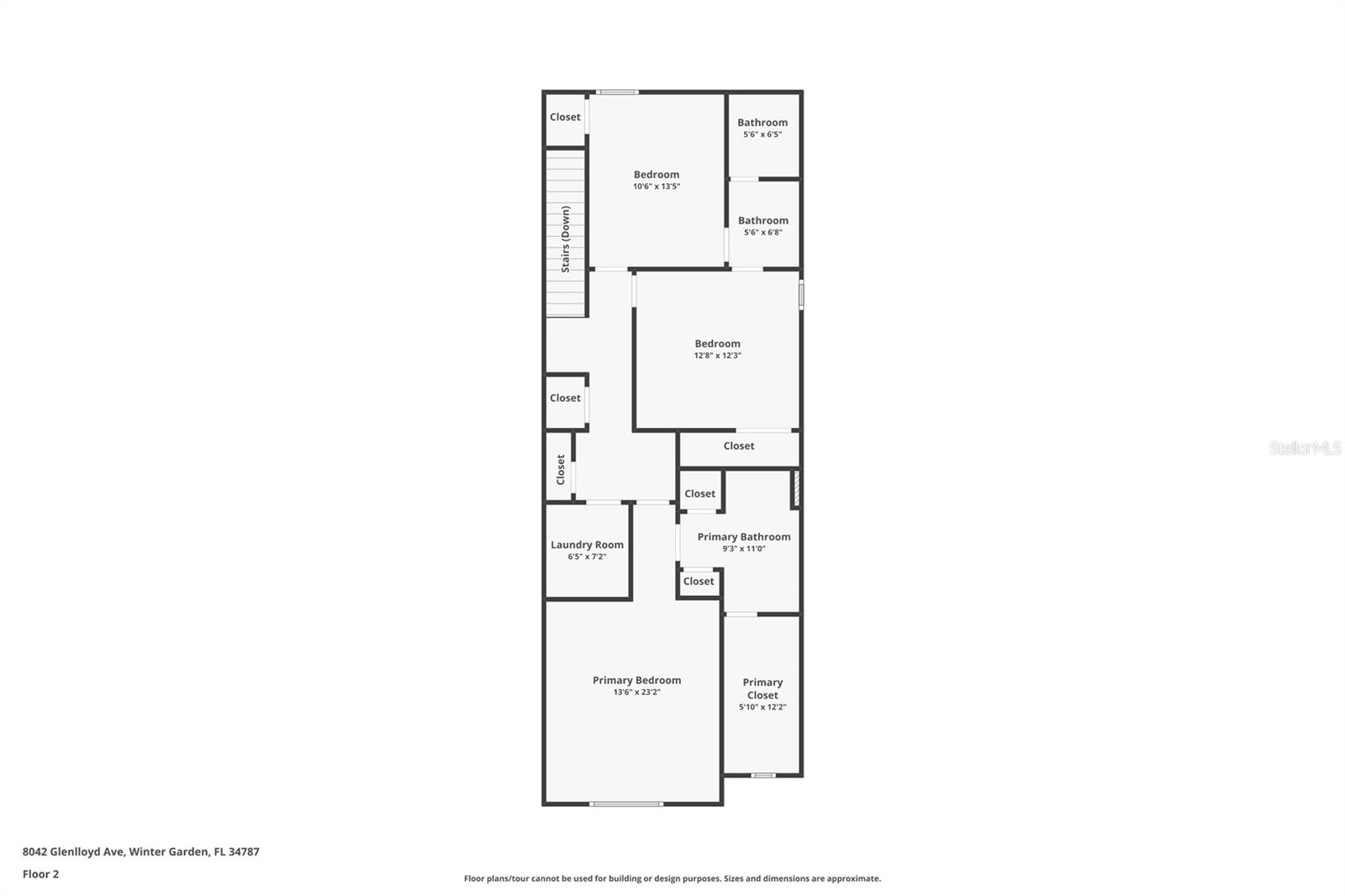
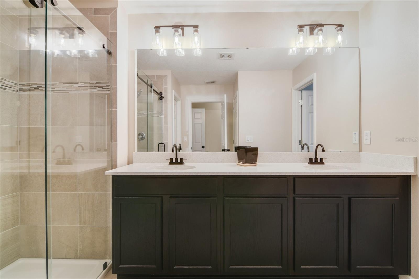
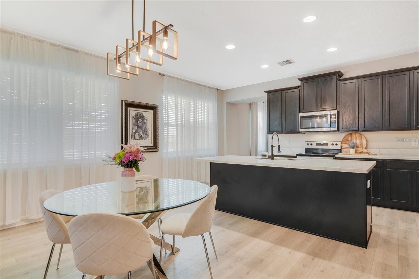

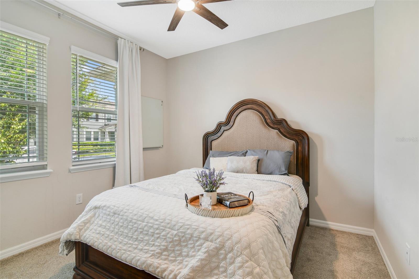
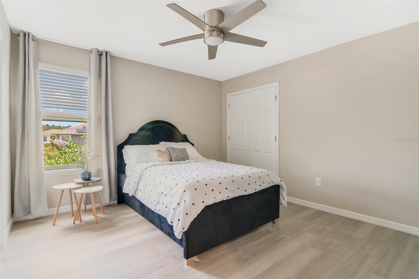
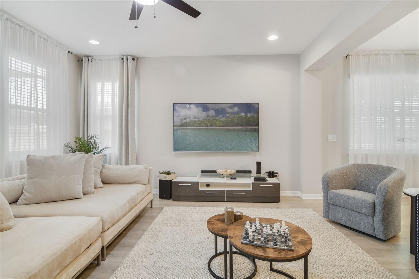
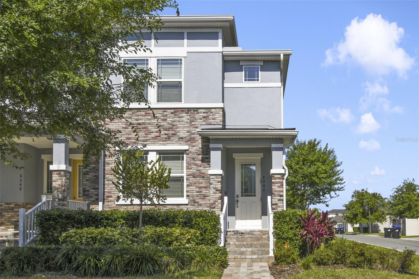
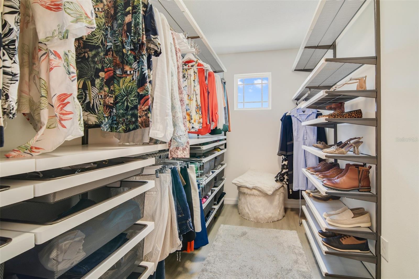
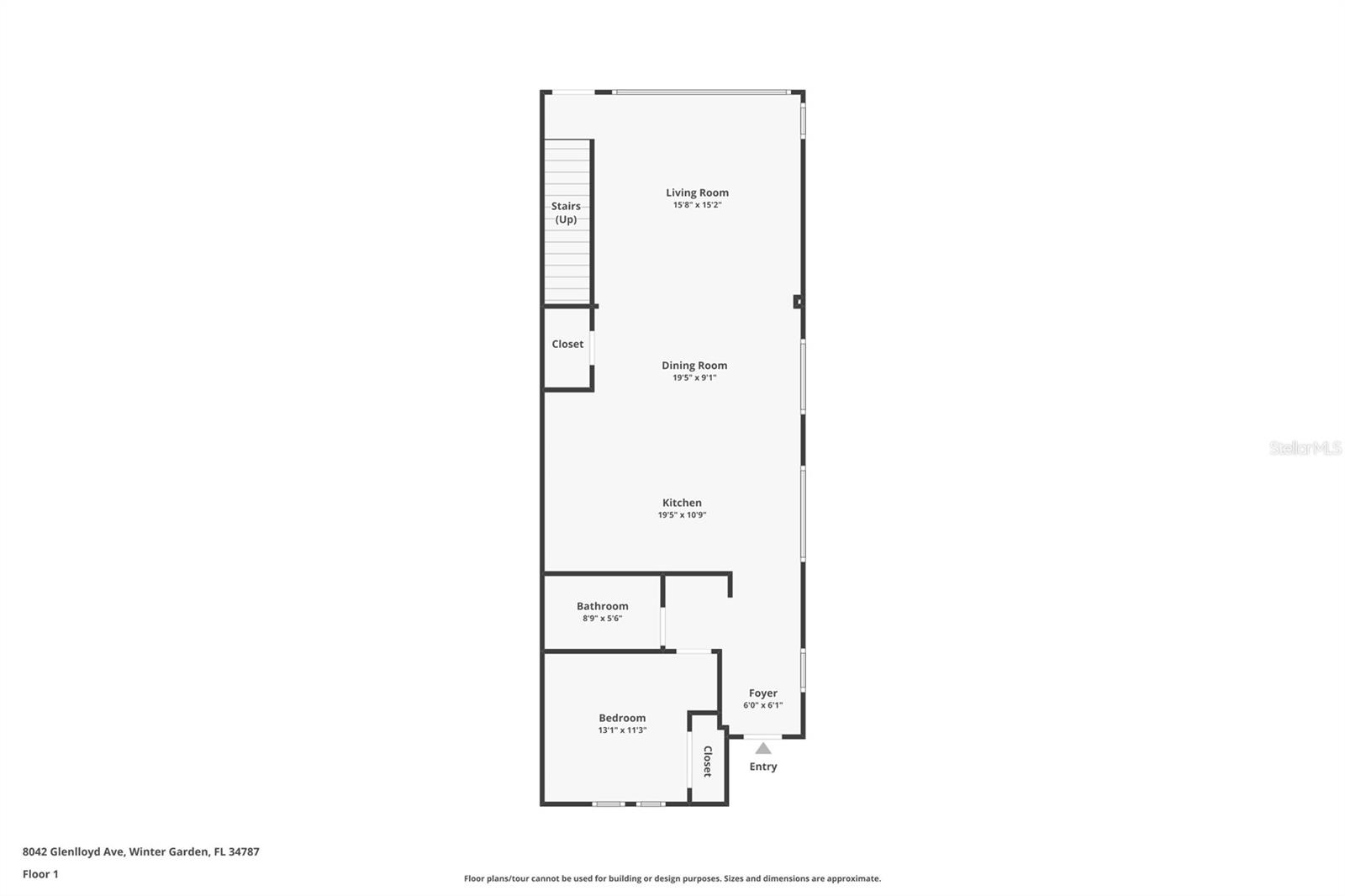
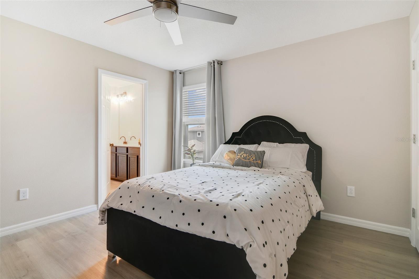
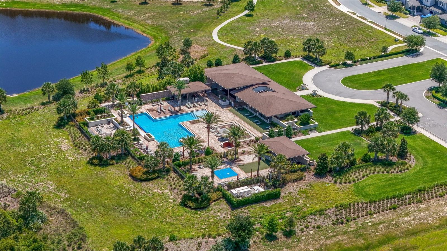
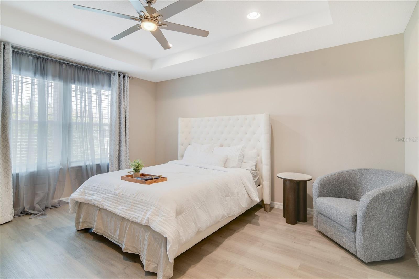
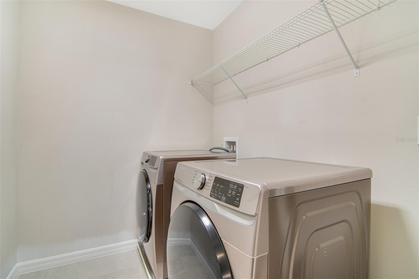
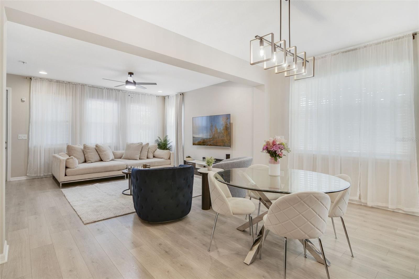
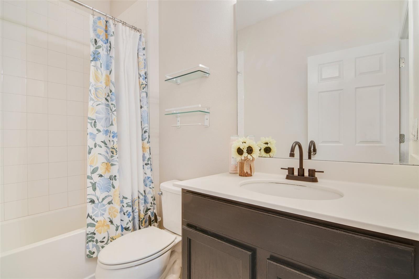
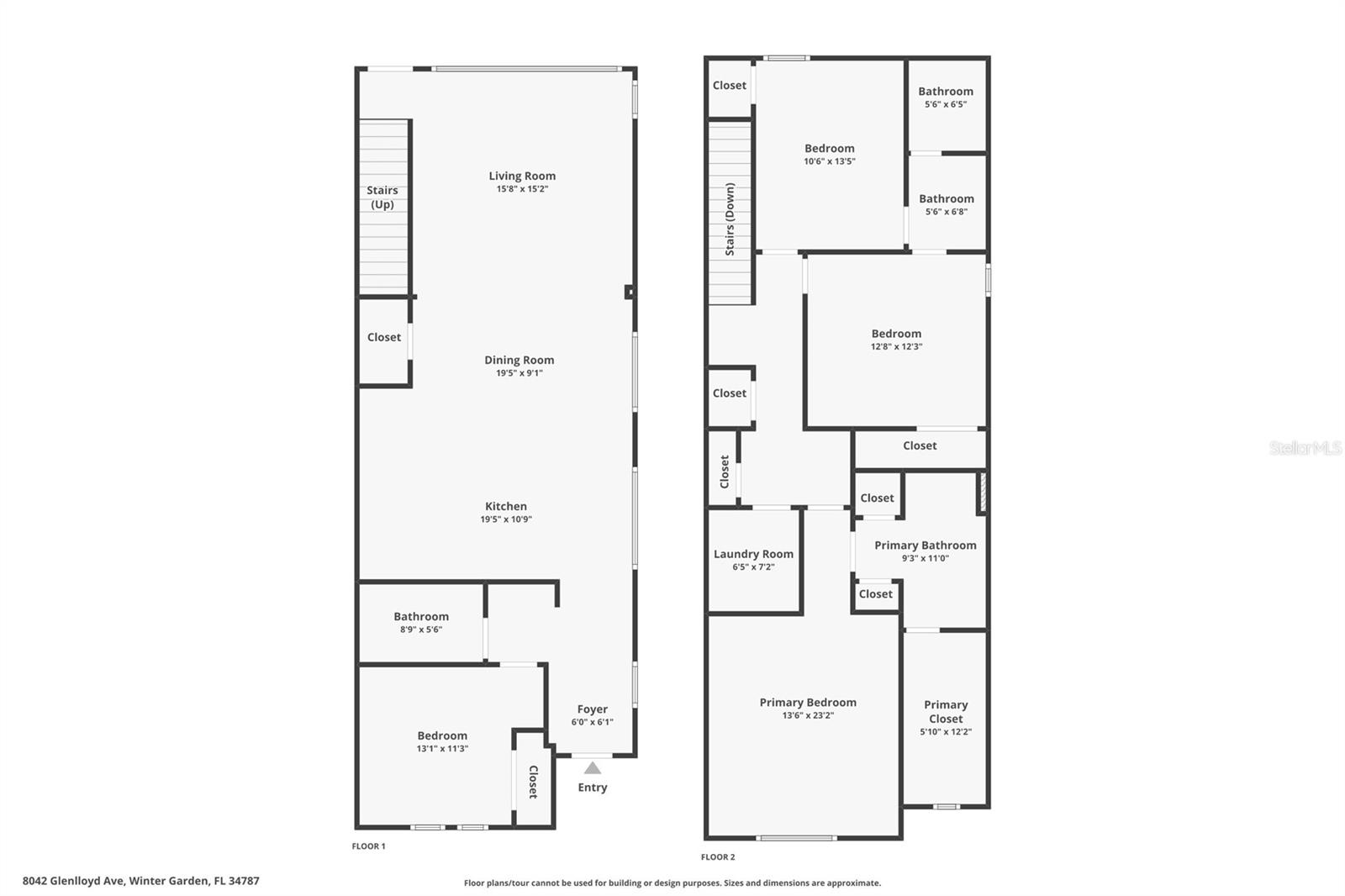

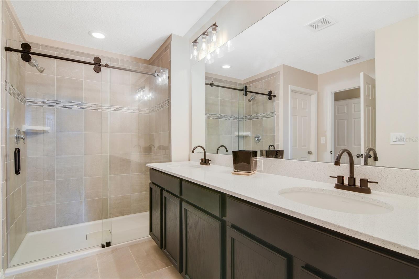
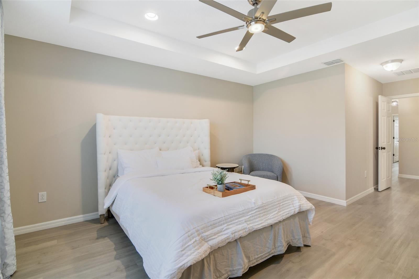
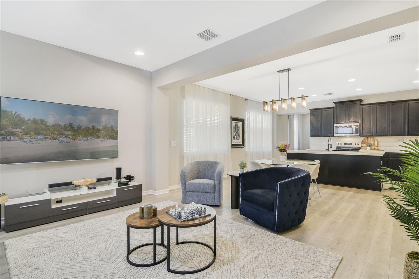

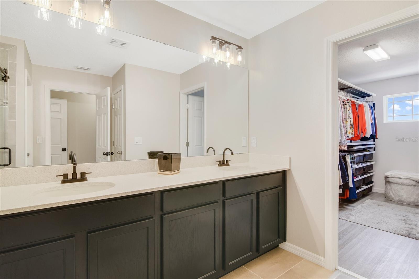
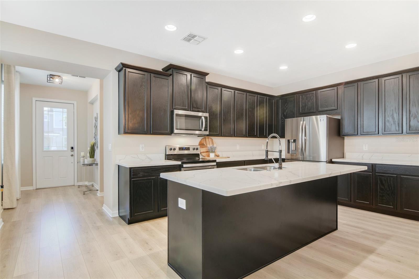
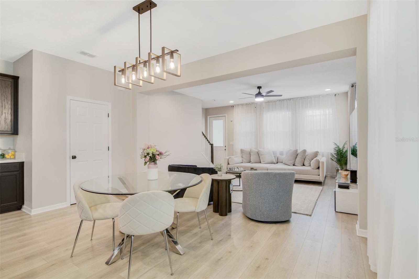
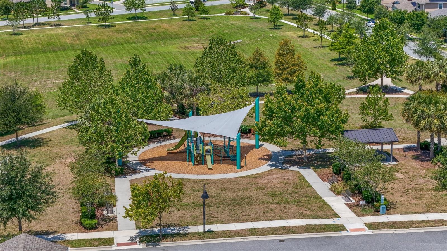
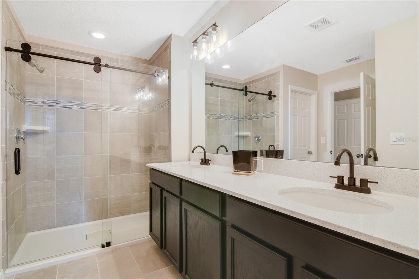
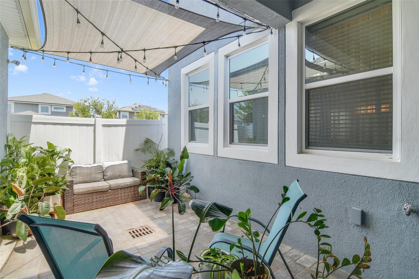
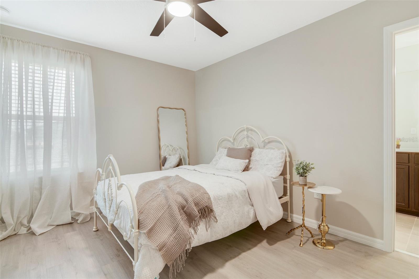
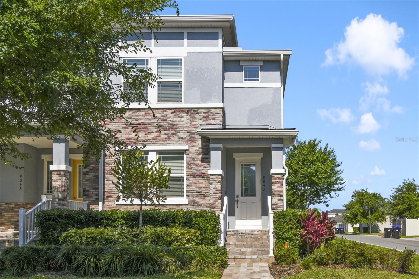
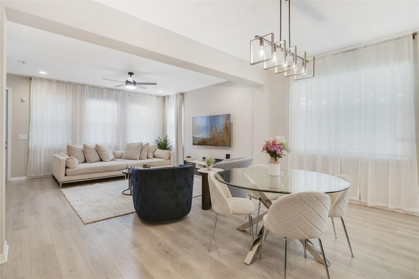
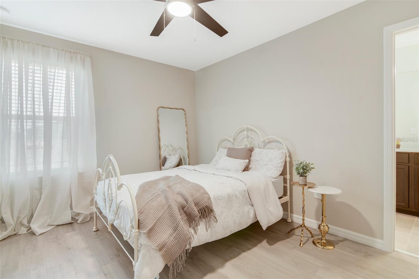
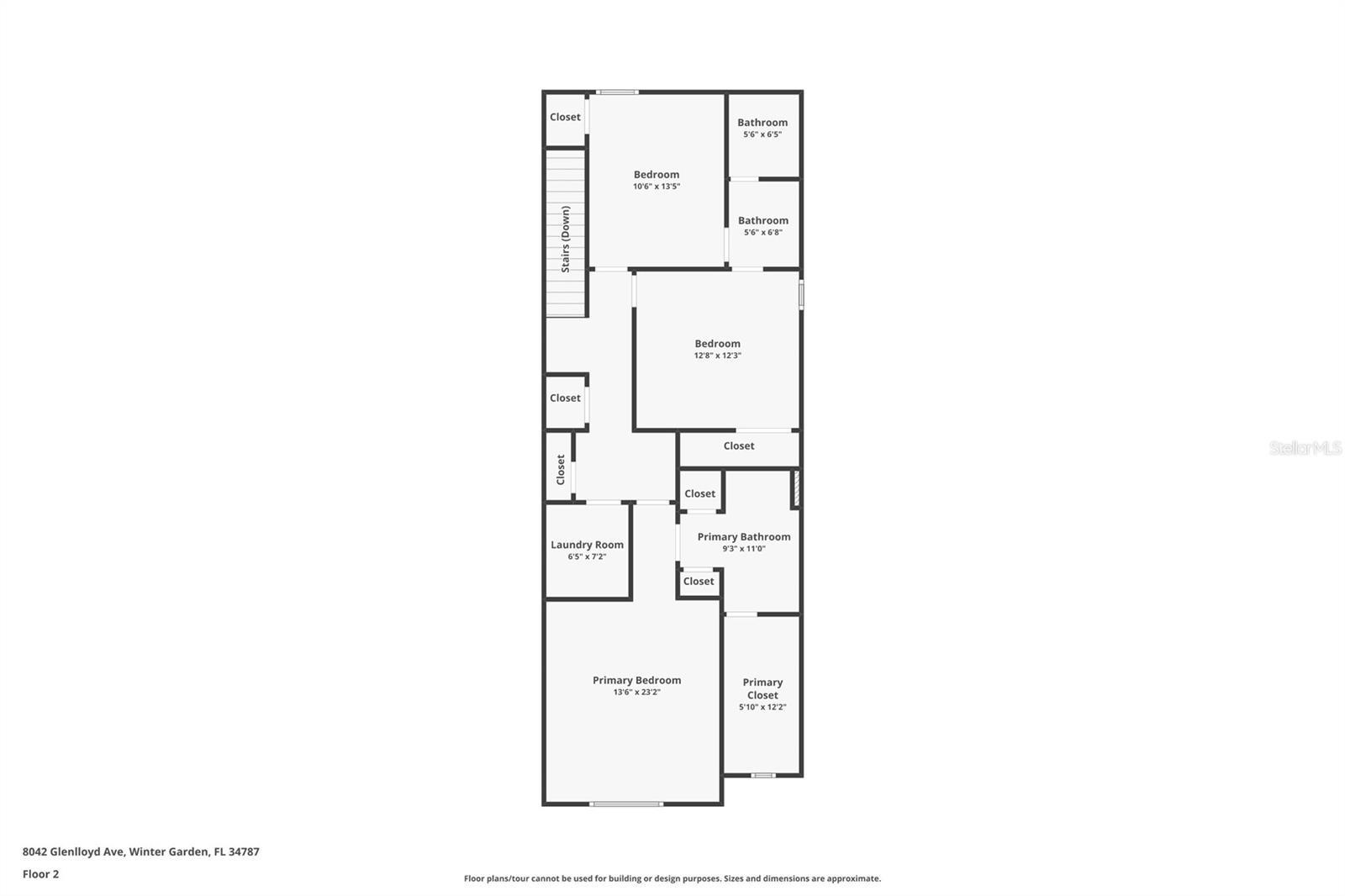
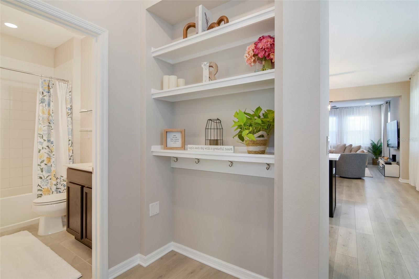
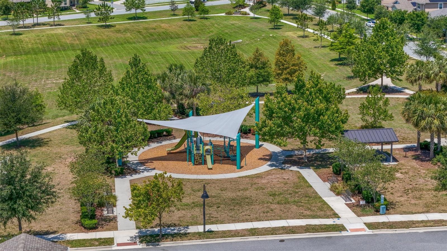
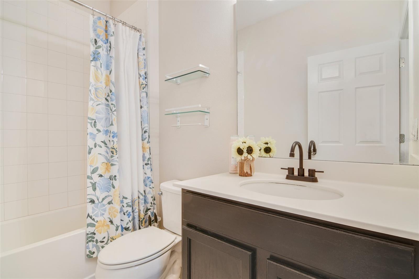
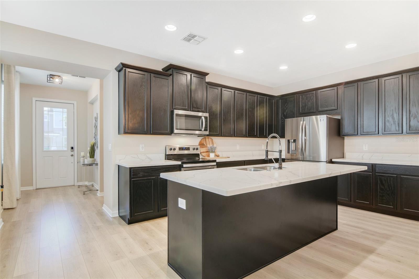
Active
8042 GLENLLOYD AVE
$515,700
Features:
Property Details
Remarks
Spacious 4-Bedroom End Unit Townhome in Sought-After Hawksmoor Community! Welcome to this beautifully updated 4-bedroom, 3-bath end unit townhome, ideally situated on one of the largest lots in the highly desired Hawksmoor community within Horizon West. This rare find offers the perfect blend of space, style, and comfort in a thriving neighborhood. Step inside to discover luxury vinyl flooring throughout, freshly painted interiors, and modern lighting and bathroom updates that give the home a bright, contemporary feel. The heart of the home is a stunning open-concept floor plan including a large kitchen, complete with sleek modern appliances and ample space for cooking, hosting and entertaining. Enjoy the convenience of a 2-car garage, a dedicated inside laundry room, and a thoughtful layout with 4 spacious bedrooms and 3 full bathrooms, ideal for families, guests, or a home office setup. Perfectly located just minutes from the best of Horizon West’s shopping, dining, and year-round community events, this home offers easy access to everything you need for vibrant, connected living. Just minutes from Central Florida's theme park. As part of the vibrant Hawksmoor community, you'll enjoy resort-style amenities, including a luxurious resort style pool, children’s splash pad, state-of-the-art fitness center, playground, and scenic walking trails — all just steps from your door. Don’t miss your chance to own this beautifully maintained and updated townhome in one of Horizon West’s premier neighborhoods! Home is in the process of getting painted by the HOA.
Financial Considerations
Price:
$515,700
HOA Fee:
284
Tax Amount:
$4895
Price per SqFt:
$269.01
Tax Legal Description:
HAWKSMOOR - PHASE 1 93/108 LOT 73
Exterior Features
Lot Size:
6144
Lot Features:
N/A
Waterfront:
No
Parking Spaces:
N/A
Parking:
N/A
Roof:
Shingle
Pool:
No
Pool Features:
N/A
Interior Features
Bedrooms:
4
Bathrooms:
3
Heating:
Central
Cooling:
Central Air
Appliances:
Dishwasher, Disposal, Microwave, Range, Refrigerator
Furnished:
No
Floor:
Luxury Vinyl, Tile
Levels:
Two
Additional Features
Property Sub Type:
Townhouse
Style:
N/A
Year Built:
2019
Construction Type:
Block
Garage Spaces:
Yes
Covered Spaces:
N/A
Direction Faces:
East
Pets Allowed:
Yes
Special Condition:
None
Additional Features:
Lighting, Private Mailbox, Sidewalk, Sliding Doors
Additional Features 2:
Leasing Restrictions are to be verified by Buyers Agent and Buyer
Map
- Address8042 GLENLLOYD AVE
Featured Properties