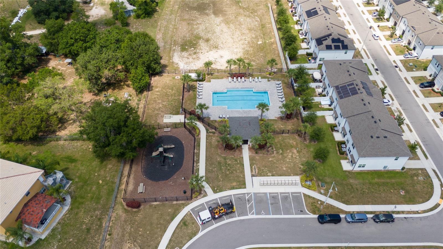
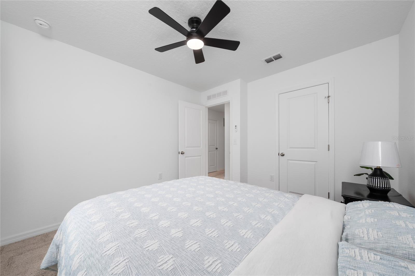
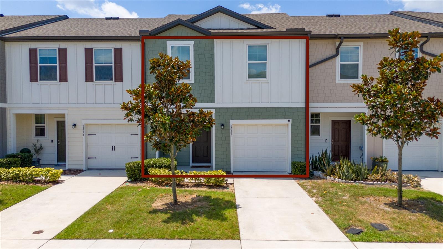
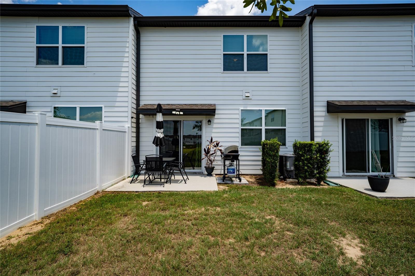
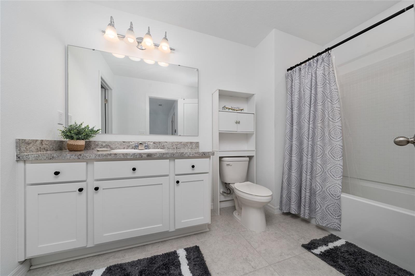
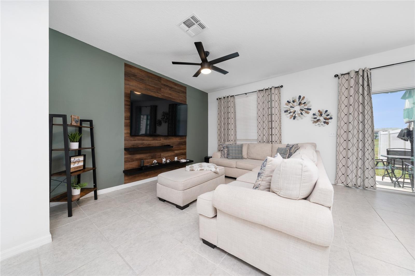
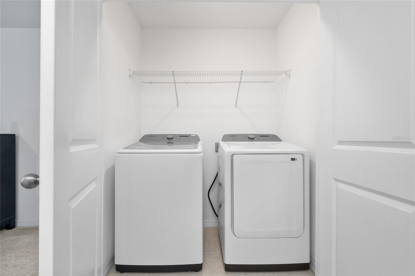
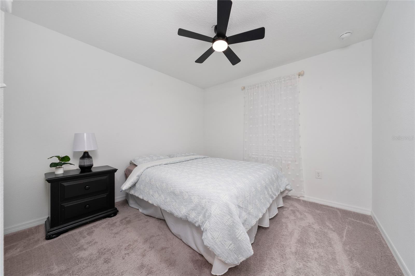
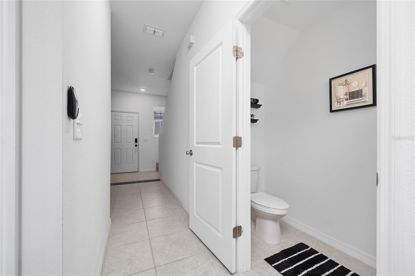
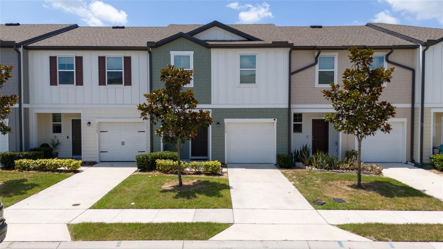
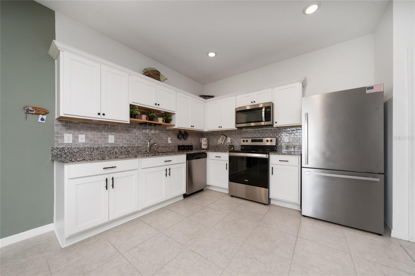
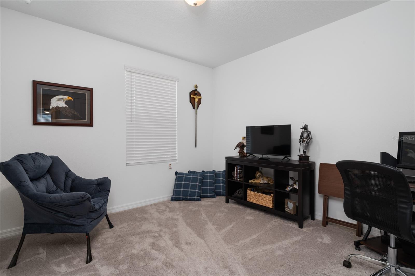
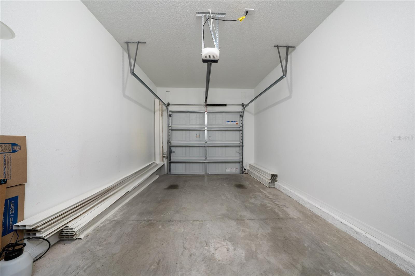
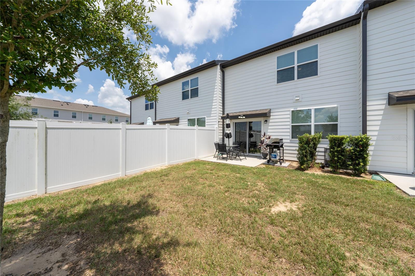
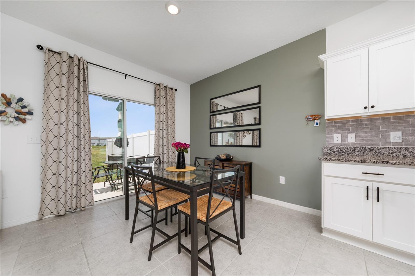
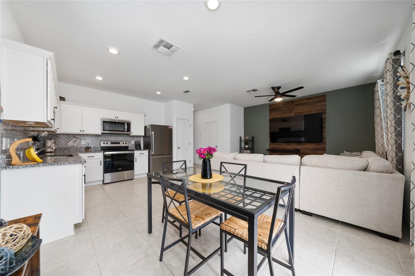
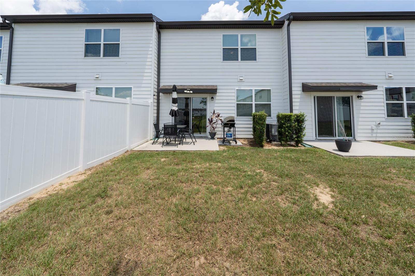
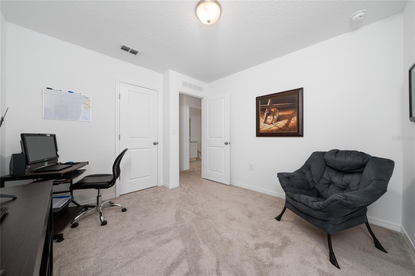
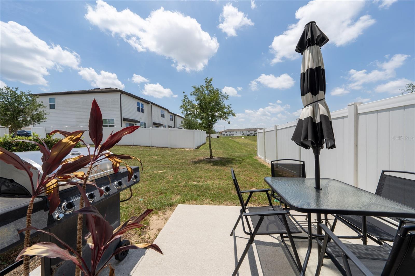
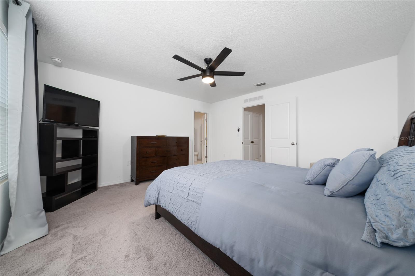
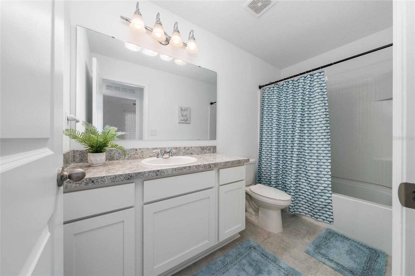
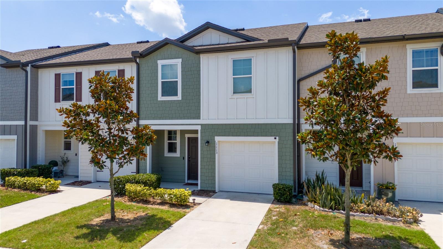
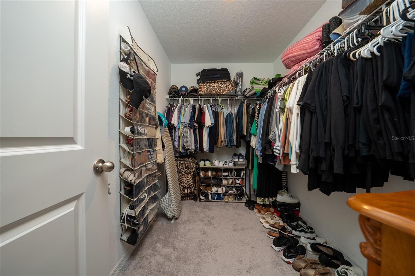
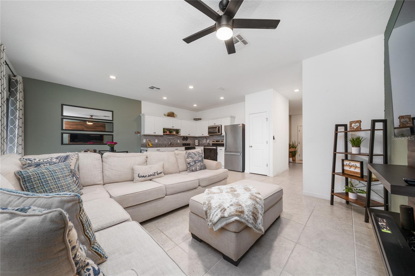
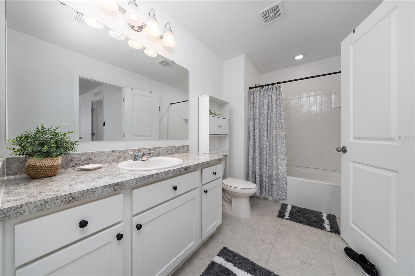
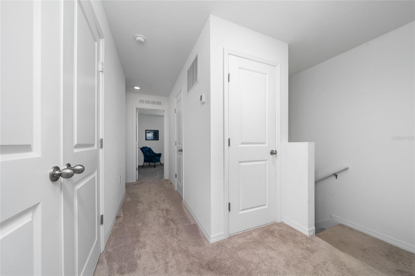
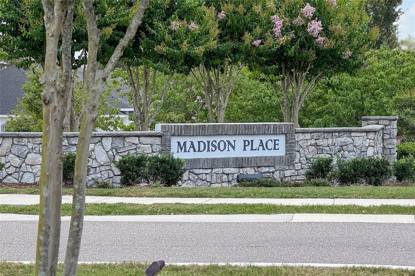
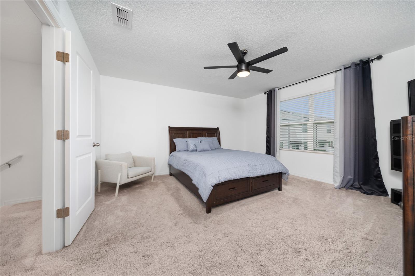
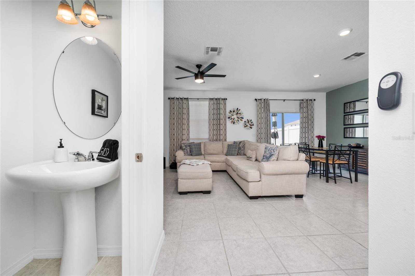
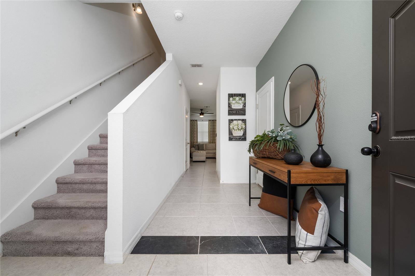
Active
1113 MERRILL ST
$285,000
Features:
Property Details
Remarks
Unique opportunity in Davenport! Discover this beautiful 3-bedroom, 2.5-bathroom townhouse in the exclusive Madison Place community. With an open floor plan that connects the living room, dining area, and kitchen, this home offers the perfect space for both everyday living and entertaining. The modern kitchen features granite countertops, high-quality appliances, and plenty of storage space. The spacious master suite includes a walk-in closet and a private bathroom. The two additional bedrooms flexibility for your needs. Enjoy the outdoors in the private patio and take advantage of the fantastic community amenities, including a pool, dog park, and playground. Located just minutes from Posner Park, hospitals, restaurants, and shopping centers. Disney is only 30 minutes away. With easy access to I-4, this property is perfect for those seeking comfort and convenience. The common areas are well-maintained, and the community offers a peaceful environment. No CDD fees, adding even more value to this incredible home. An excellent option for families, first-time buyers, or investors. Don’t miss this opportunity! Schedule your showing today to see this property.
Financial Considerations
Price:
$285,000
HOA Fee:
233
Tax Amount:
$3308
Price per SqFt:
$202.99
Tax Legal Description:
MADISON PLACE PHASE 2 PB 181 PG 24-27 LOT 236
Exterior Features
Lot Size:
2091
Lot Features:
N/A
Waterfront:
No
Parking Spaces:
N/A
Parking:
Driveway, Garage Door Opener
Roof:
Shingle
Pool:
No
Pool Features:
N/A
Interior Features
Bedrooms:
3
Bathrooms:
3
Heating:
Central, Electric
Cooling:
Central Air
Appliances:
Dishwasher, Dryer, Electric Water Heater, Microwave, Other, Range, Washer
Furnished:
No
Floor:
Carpet, Tile
Levels:
Two
Additional Features
Property Sub Type:
Townhouse
Style:
N/A
Year Built:
2022
Construction Type:
Block, Stucco, Frame
Garage Spaces:
Yes
Covered Spaces:
N/A
Direction Faces:
Southwest
Pets Allowed:
Yes
Special Condition:
None
Additional Features:
Balcony, Garden, Sidewalk, Sliding Doors
Additional Features 2:
Please contact the HOA for information on lease restrictions.
Map
- Address1113 MERRILL ST
Featured Properties