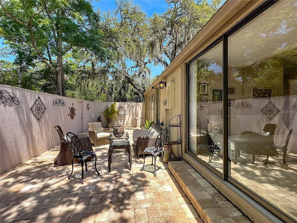
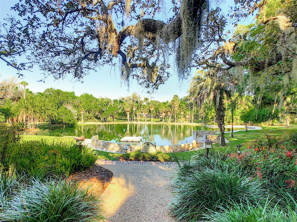
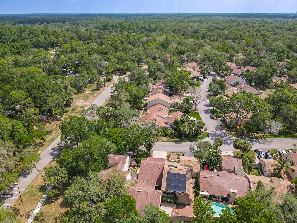
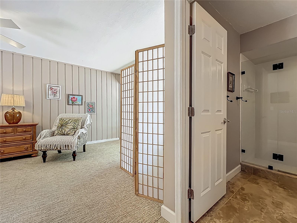
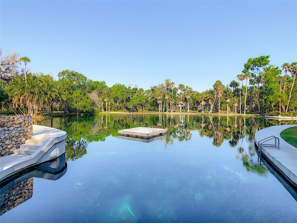
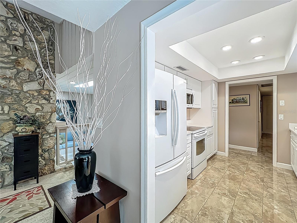
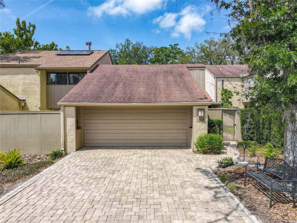
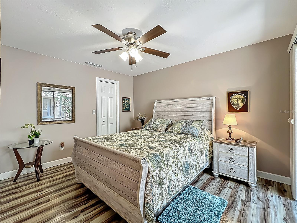
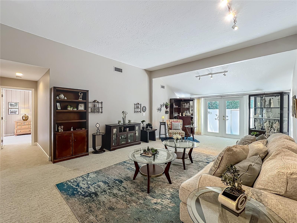
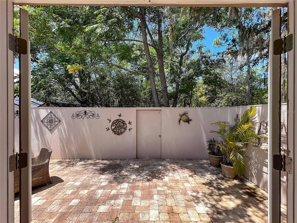
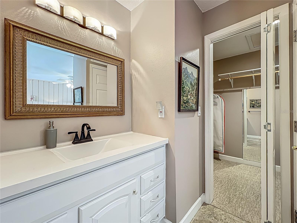
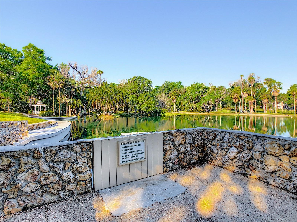
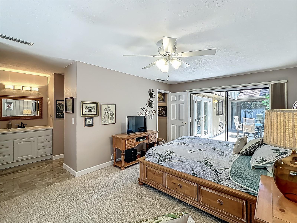
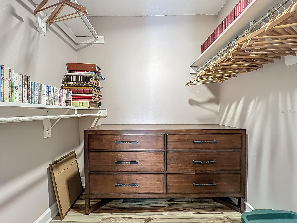
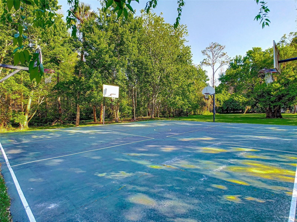
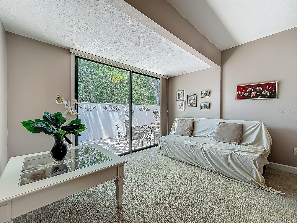
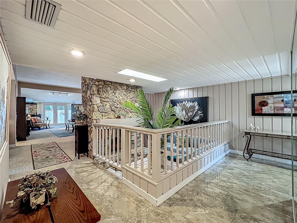
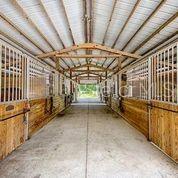
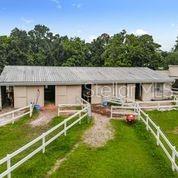
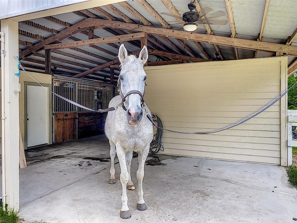
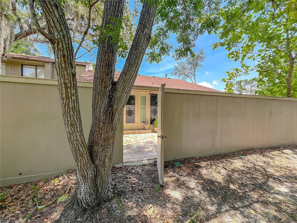
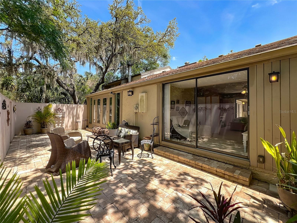
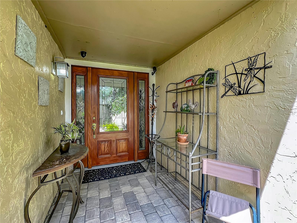
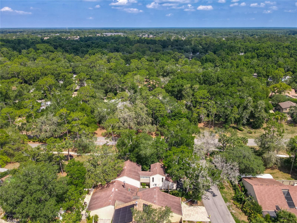
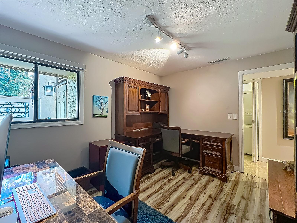
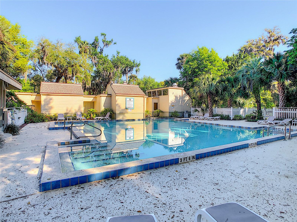
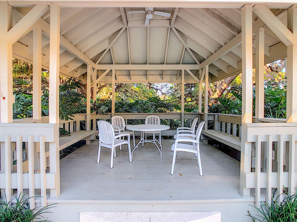
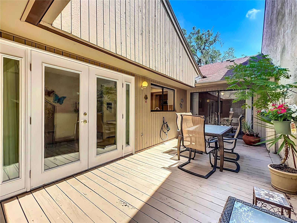
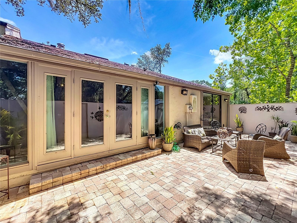
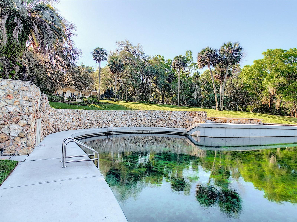
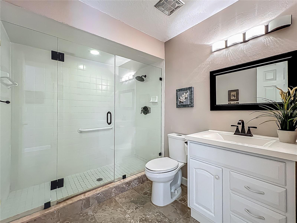
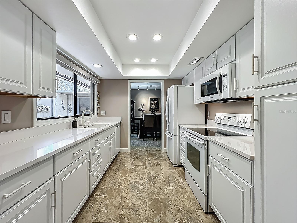
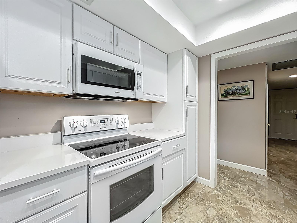
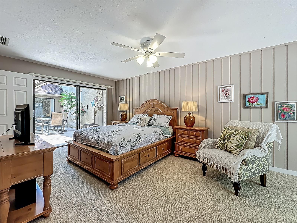
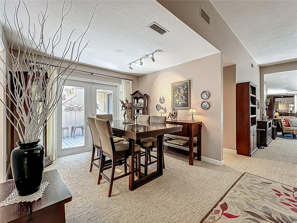
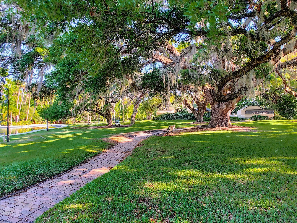
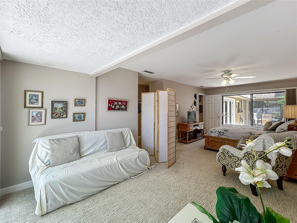
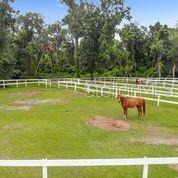
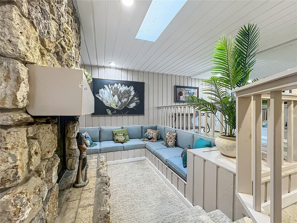
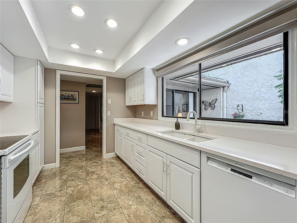
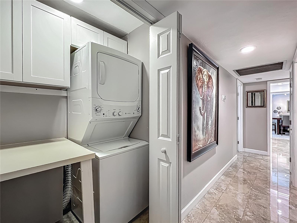
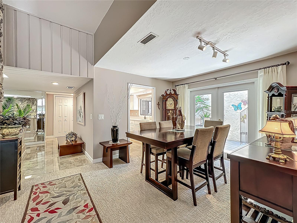
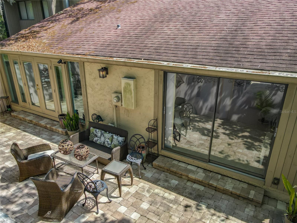
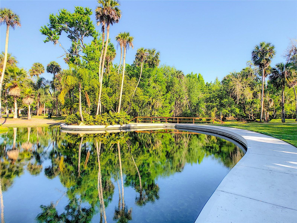
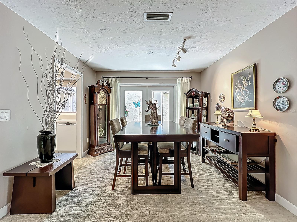
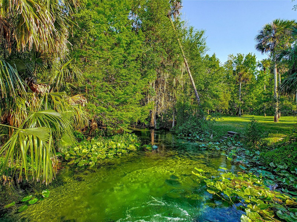
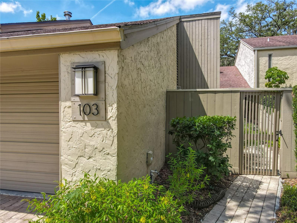
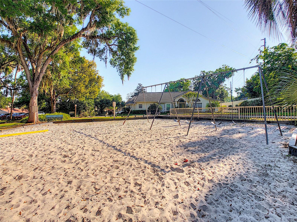
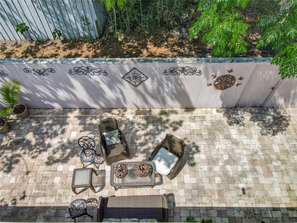
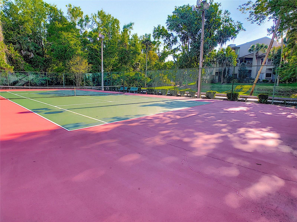
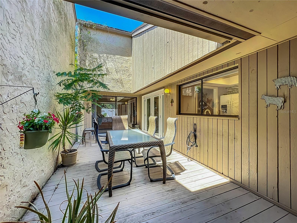
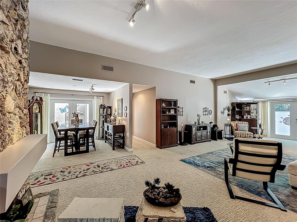
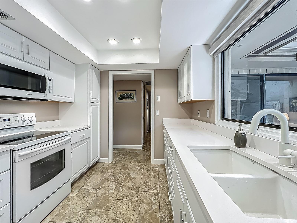
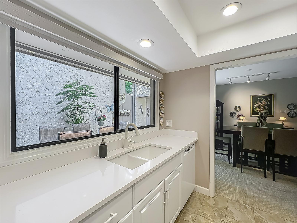
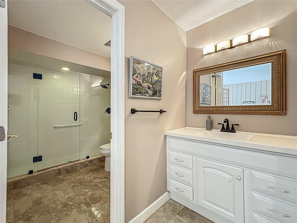
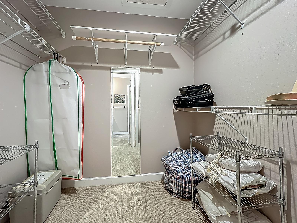
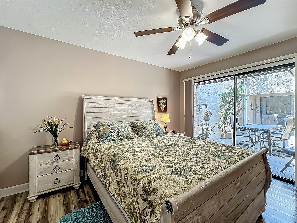
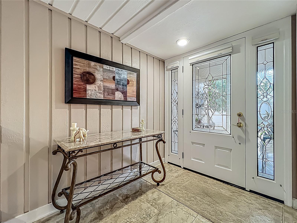
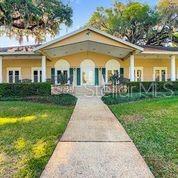
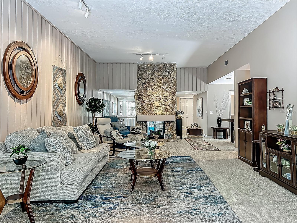
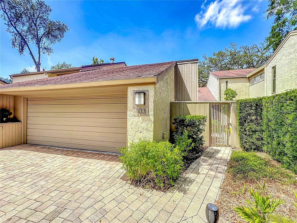
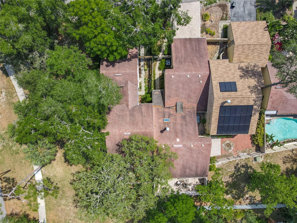
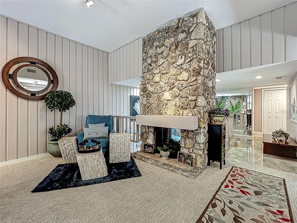
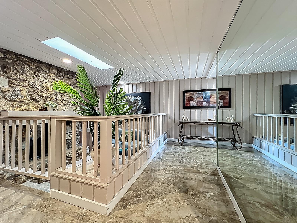
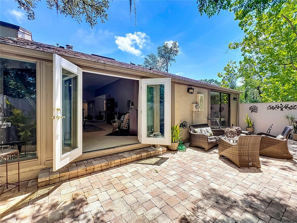
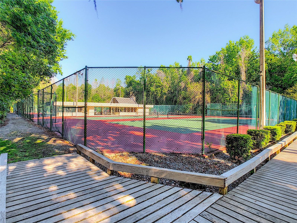
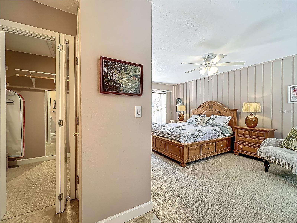
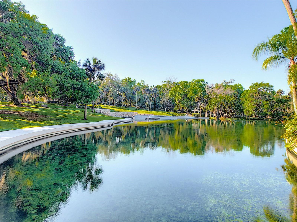
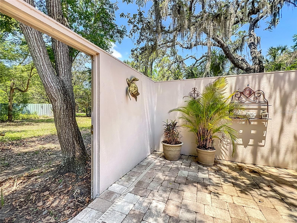
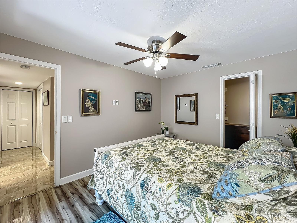
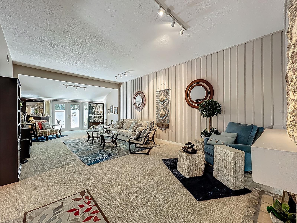
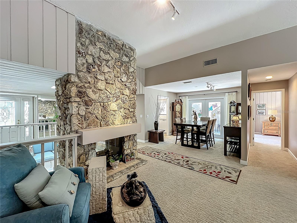
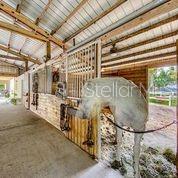
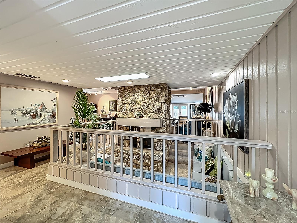
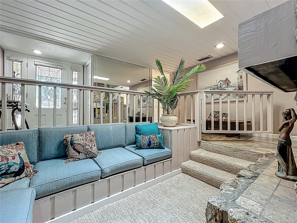
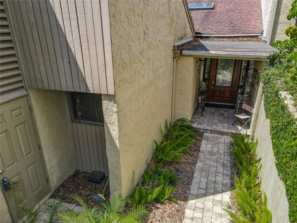
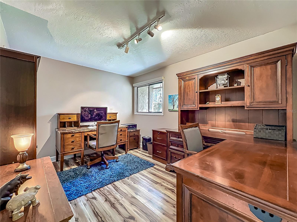
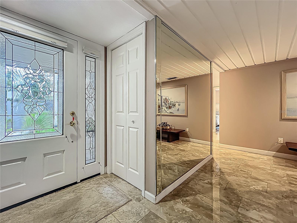
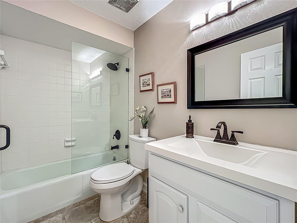
Active
103 RED CEDAR DR
$459,900
Features:
Property Details
Remarks
The Springs: 3 bedroom/ 2 bath townhome with an oversized 2-car garage: all on the first floor! SELLER IS IN THE PROCESS OF INSTALLING A NEW ROOF! This move-in ready split plan home offers vaulted ceilings, gated front yard and fenced back yard. Step back in time with the sunken conversation pit with a 2-sided fireplace into the oversized open floor plan living room. Neutral colors throughout with white kitchen cabinets and solid surface counters. The primary bedroom is oversized (25' long!) and opens up to the courtyard as well as the paved lanai in the back. All 3 bedrooms have a walk-in closet as well as new shades. Enjoy the security of this gated neighborhood with a 24-hour security guard on duty. Some of the ammenities include: walkways, playground, basketball, swim lake with recreational area, pool, fitness center, tennis and pickleball courts, horse riding stable and a clubhouse. Conveniently located near the Altamonte Mall, numerous restaurants and I-4. All measurments and information deemed reliable but to be verified by Buyer/Buyer's Agent!
Financial Considerations
Price:
$459,900
HOA Fee:
124
Tax Amount:
$4884.58
Price per SqFt:
$210.29
Tax Legal Description:
LOT 2 (LESS BEG S 46 DEG 21 MIN W 36.66 FT OF MOST ELY COR RUN S 46 DEG 21 MIN W 39.7 FT N 43 DEG 39 MIN W .06 FT NELY TO BEG) & PT LOT 1 BEG MOST SLY COR RUN N 43 DEG 39 MIN W .04 FT N 46 DEG 23 MIN 19 SEC E 55.013 FT S 46 DEG 21 MIN W 55.013 FT TO BEG BLK A THE SPRINGS SHADOWOOD VILLAGE SEC 2 PB 17 PGS 71-73
Exterior Features
Lot Size:
4484
Lot Features:
City Limits, Paved
Waterfront:
No
Parking Spaces:
N/A
Parking:
Driveway, Garage Door Opener, Oversized
Roof:
Shingle
Pool:
No
Pool Features:
N/A
Interior Features
Bedrooms:
3
Bathrooms:
2
Heating:
Electric
Cooling:
Central Air
Appliances:
Dishwasher, Disposal, Dryer, Electric Water Heater, Freezer, Ice Maker, Microwave, Range, Refrigerator, Washer, Water Filtration System, Water Purifier, Water Softener
Furnished:
No
Floor:
Carpet, Ceramic Tile, Luxury Vinyl
Levels:
One
Additional Features
Property Sub Type:
Townhouse
Style:
N/A
Year Built:
1974
Construction Type:
Block, Stucco
Garage Spaces:
Yes
Covered Spaces:
N/A
Direction Faces:
East
Pets Allowed:
Yes
Special Condition:
None
Additional Features:
Private Mailbox, Rain Gutters, Sliding Doors, Sprinkler Metered
Additional Features 2:
Background check. Minimum lease 12 months.$250.00 lease fee/ $150.00 renewal fee.
Map
- Address103 RED CEDAR DR
Featured Properties