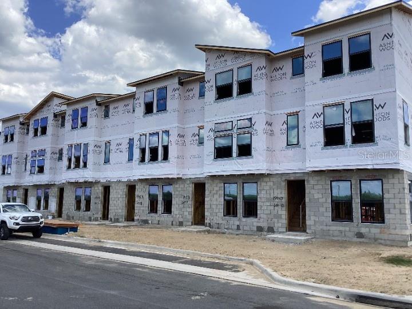
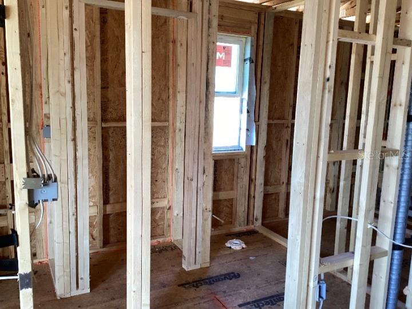
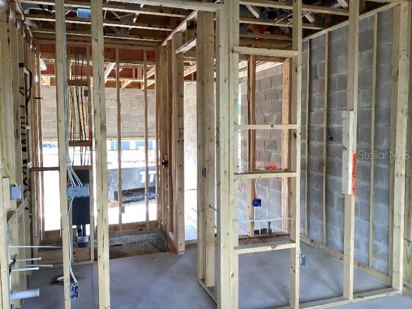

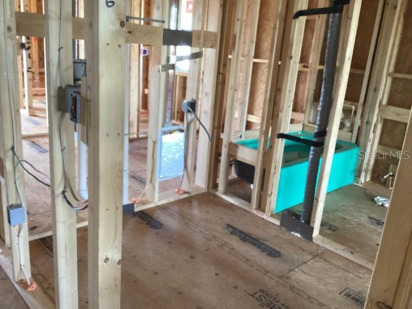
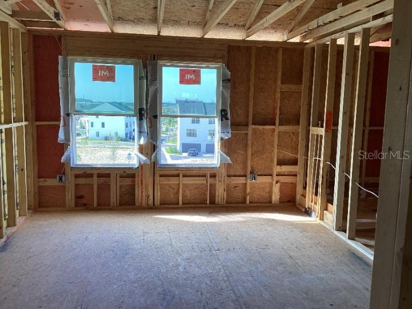
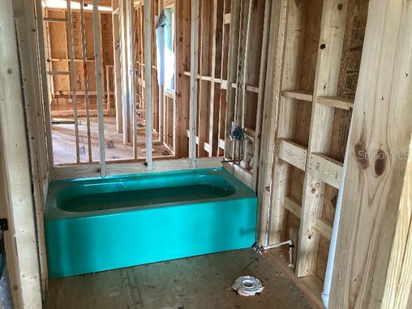
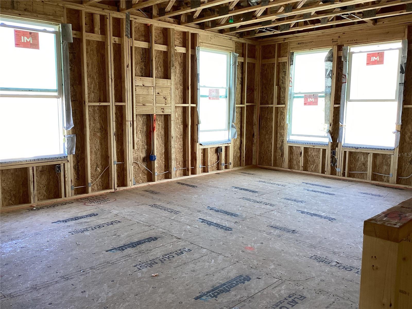
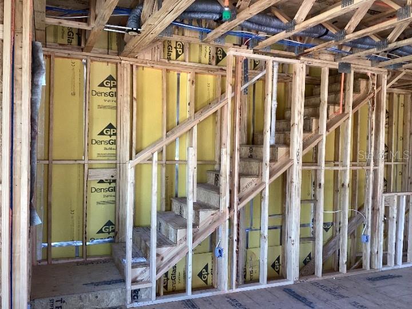
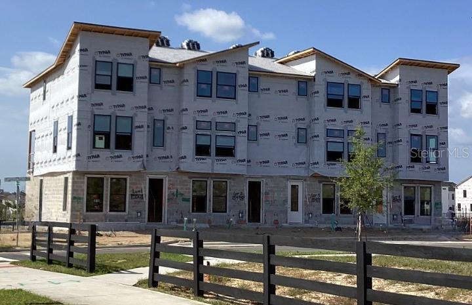
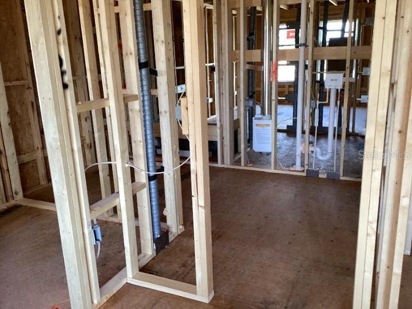
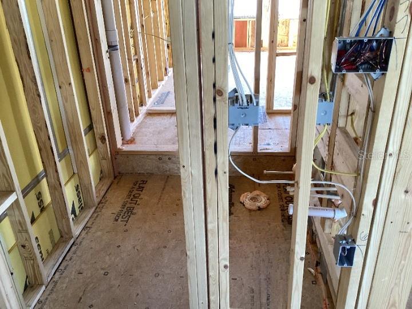
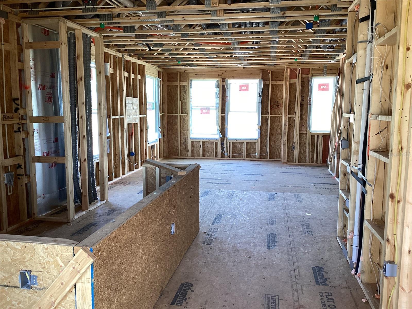
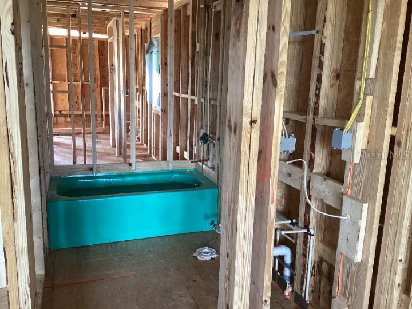
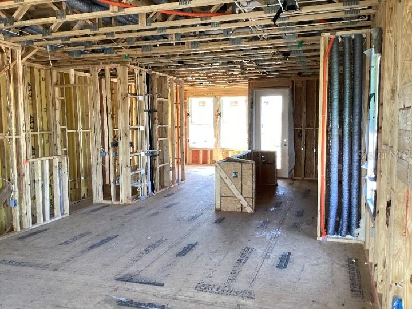
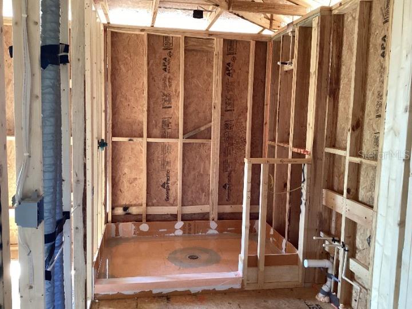
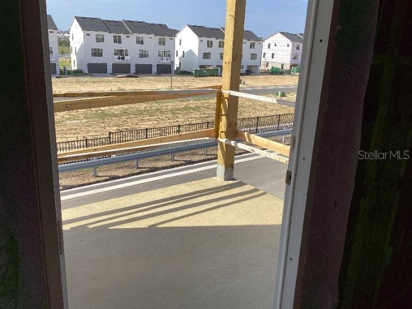

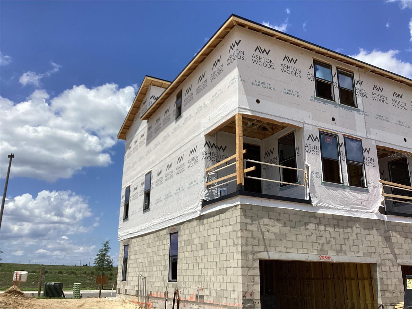
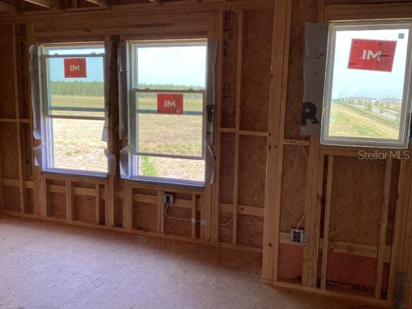
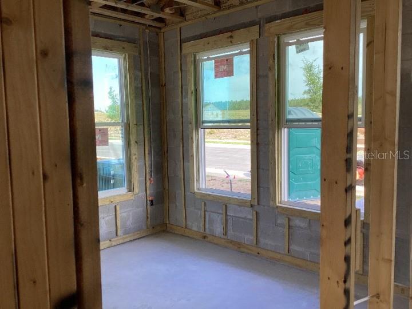
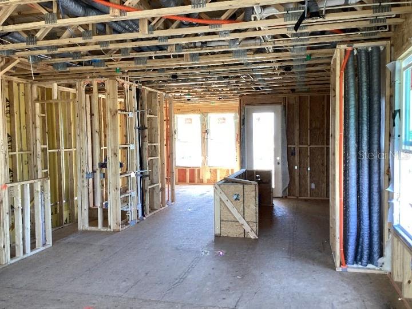

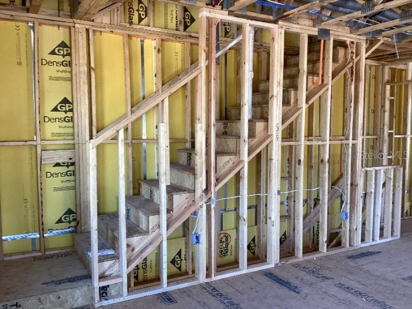
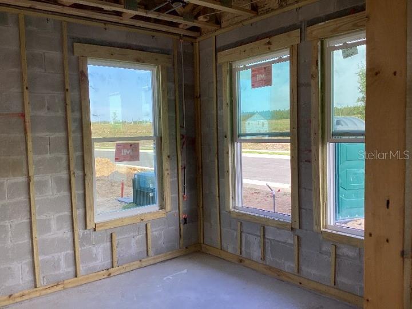
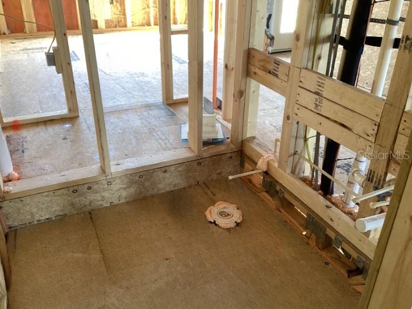
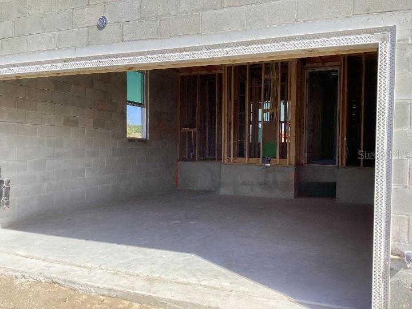
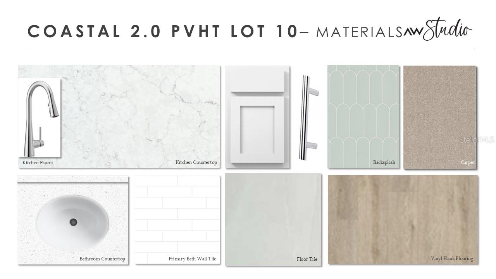
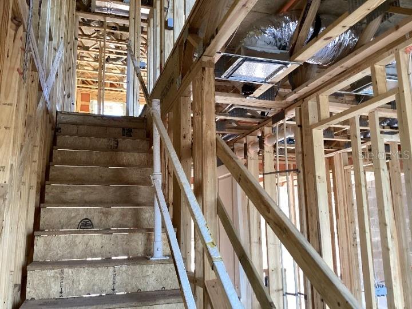
Active
15447 HAMLIN PARK DRIVE
$539,975
Features:
Property Details
Remarks
Under Construction. Receive up to $50,000 in Flex Cash! Experience modern living in this beautifully designed end-unit, 3-story townhome located in the sought-after community of Parkview at Hamlin in Winter Garden, FL. This spacious home features three private suites, including a convenient first-floor suite and a luxurious third-floor primary suite, offering comfort and privacy for guests or multi-generational living. The second floor is the heart of the home, showcasing an open-concept layout with a bright and airy living room, covered lanai, and a stunning gourmet kitchen. Enjoy sleek 42" Bright White cabinets, white quartz countertops, stainless steel GE appliances, and luxury vinyl plank flooring throughout the main areas, all contributing to the clean, contemporary design. Located just minutes from shopping, dining, and entertainment at Hamlin Town Center and close to top-rated schools and major roadways, this townhome offers the perfect combination of low-maintenance living and upscale style in one of Winter Garden’s most desirable communities. This home features design selections inspired by the Coastal Collection from the Ashton Woods Studio, offering a light and airy aesthetic with soft hues, natural finishes, and a relaxed, beach-inspired elegance throughout.
Financial Considerations
Price:
$539,975
HOA Fee:
248
Tax Amount:
$1372
Price per SqFt:
$260.61
Tax Legal Description:
PARKVIEW AT HAMLIN 113/85 LOT 10 Plot Book 111, Pages 96-100
Exterior Features
Lot Size:
2893
Lot Features:
N/A
Waterfront:
No
Parking Spaces:
N/A
Parking:
N/A
Roof:
Shingle
Pool:
No
Pool Features:
N/A
Interior Features
Bedrooms:
3
Bathrooms:
4
Heating:
Central, Electric
Cooling:
Central Air
Appliances:
Dishwasher, Electric Water Heater, Microwave, Range
Furnished:
Yes
Floor:
Carpet, Luxury Vinyl
Levels:
Three Or More
Additional Features
Property Sub Type:
Townhouse
Style:
N/A
Year Built:
2025
Construction Type:
Block, Cement Siding
Garage Spaces:
Yes
Covered Spaces:
N/A
Direction Faces:
North
Pets Allowed:
No
Special Condition:
None
Additional Features:
Balcony, Rain Gutters, Sidewalk
Additional Features 2:
See community covenants for details.
Map
- Address15447 HAMLIN PARK DRIVE
Featured Properties