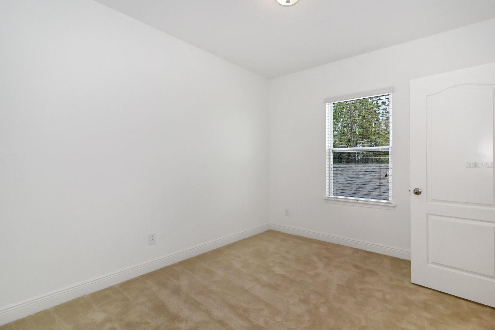
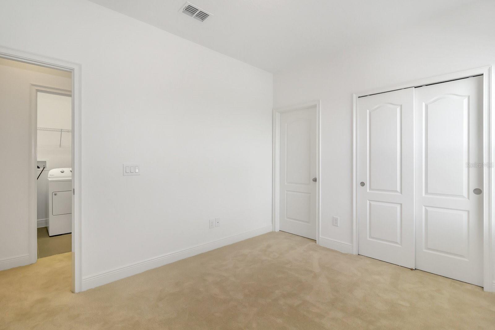
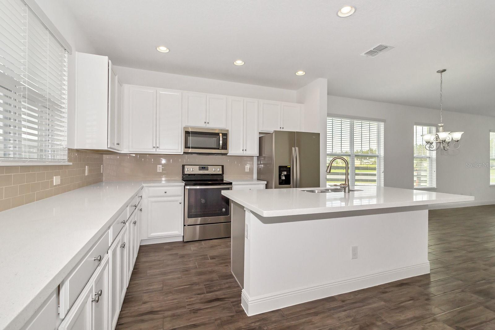
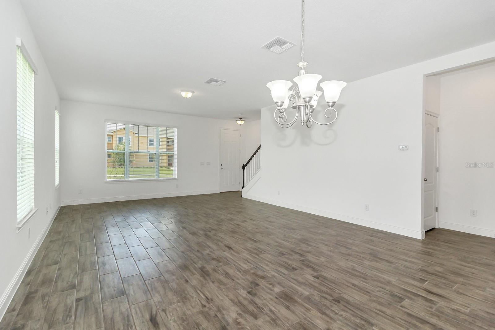
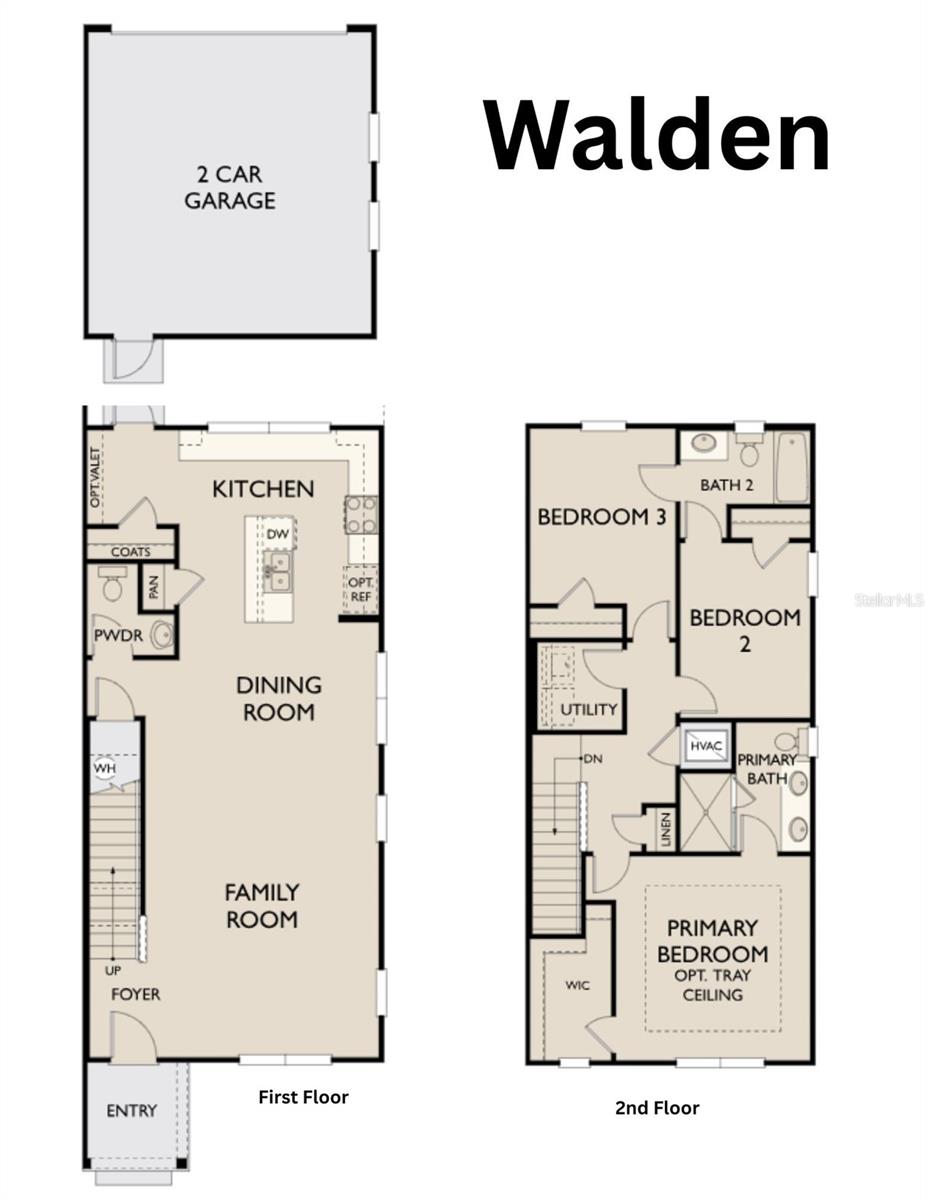
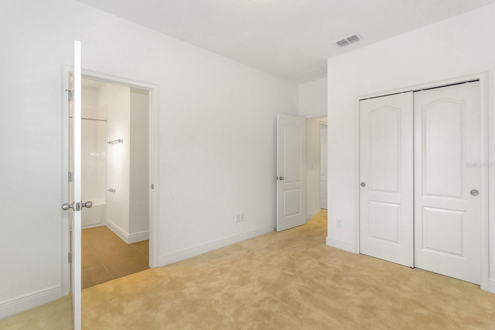
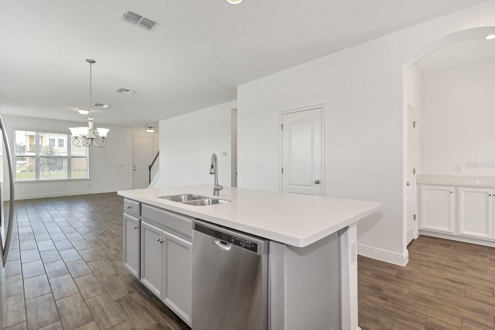
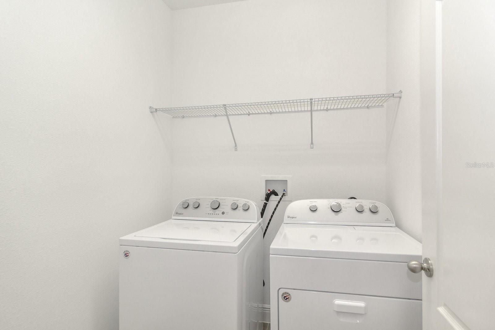
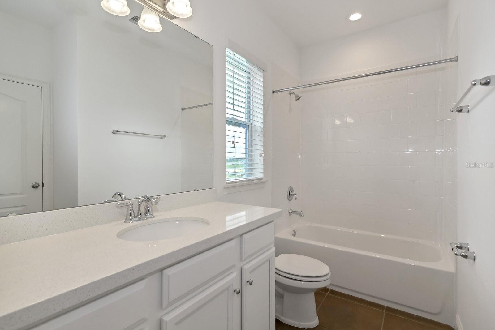
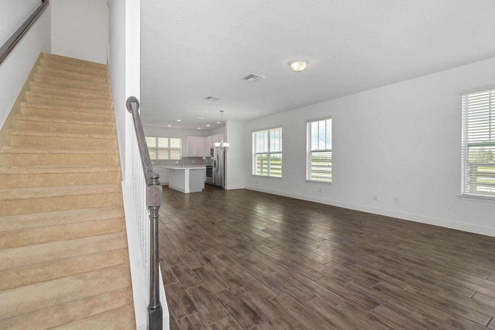
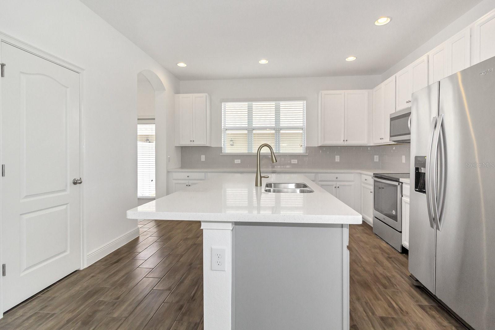
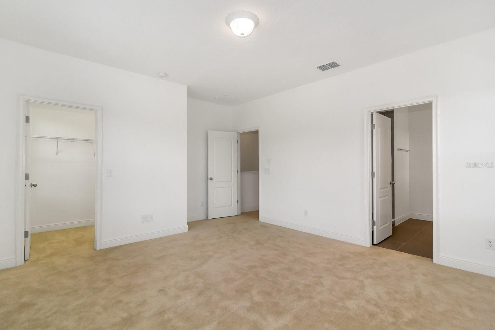
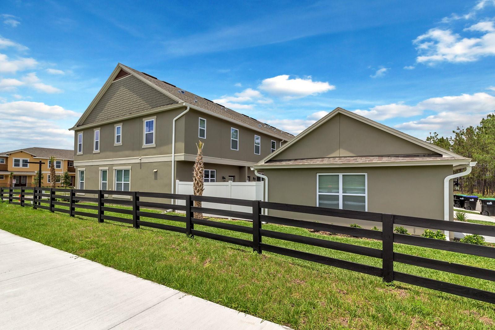
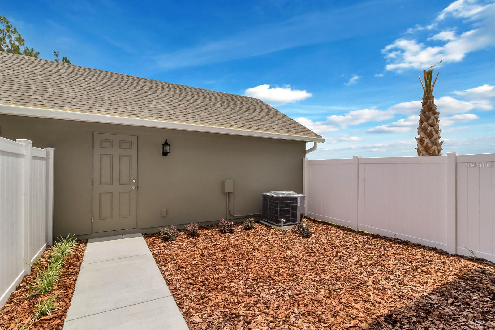
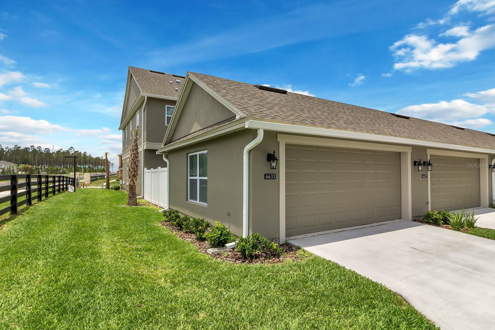
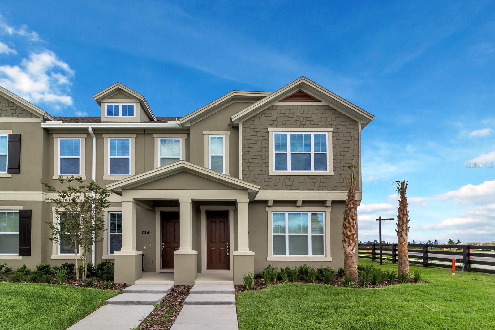
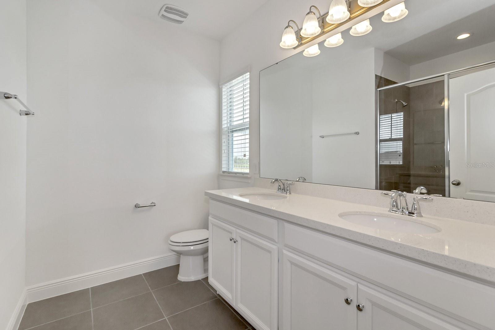
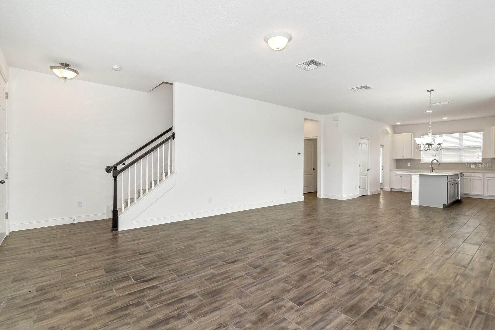
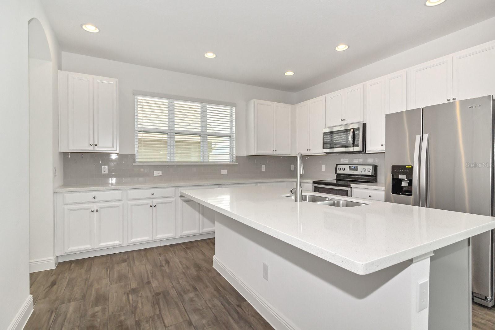
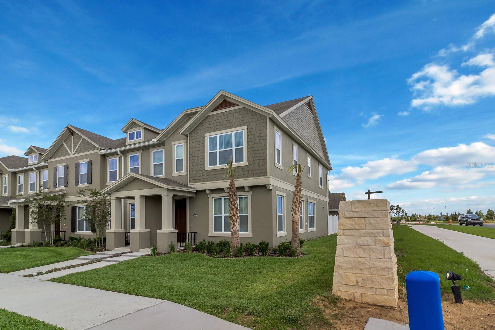
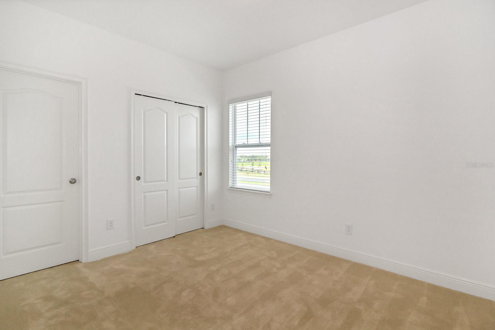
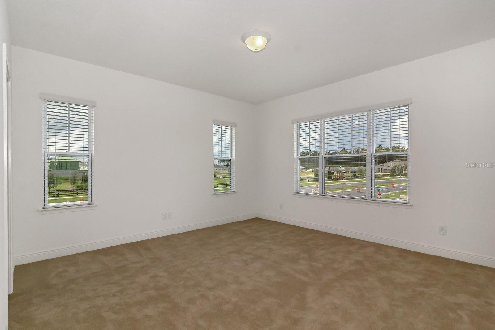
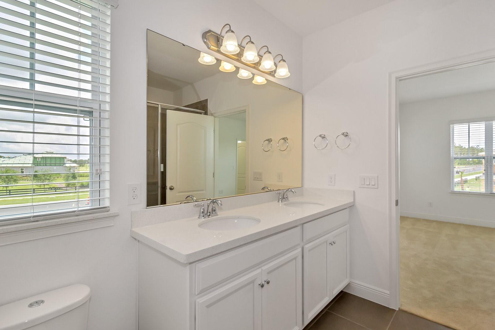
Active
6633 CALAMONDIN DR
$425,000
Features:
Property Details
Remarks
End Unit Townhome in a Desirable Community! This modern 3-bedroom, 2.5-bathroom end-unit townhome with a 2-car garage is a fantastic addition to any investment portfolio. Situated in a sought-after community near shopping, dining, and world-renowned theme parks, this property offers strong rental demand and excellent long-term appreciation potential. The open floor plan features stylish wood-look tile flooring throughout the main level, creating a seamless and inviting living space. The gourmet kitchen is equipped with quartz countertops, white cabinetry, a tile backsplash, stainless steel appliances, and a large island with a sink, making it both functional and aesthetically appealing. Upstairs, the spacious master suite is filled with natural light and includes a walk-in closet, a dual-sink quartz vanity, and an oversized shower for a spa-like retreat. The private fenced-in courtyard between the garage and the townhome offers a peaceful outdoor space, perfect for relaxation or entertaining. With its prime location and modern design, this home is an ideal investment, offering high rental demand and low maintenance costs. Whether you're looking for a long-term rental property or a home in a thriving community with strong appreciation potential, this townhome is a must-see. Contact us today for a private showing and financial projections.
Financial Considerations
Price:
$425,000
HOA Fee:
1217
Tax Amount:
$5879
Price per SqFt:
$246.09
Tax Legal Description:
HAMLIN RESERVE 88/78 LOT 43
Exterior Features
Lot Size:
5537
Lot Features:
N/A
Waterfront:
No
Parking Spaces:
N/A
Parking:
Garage Faces Rear
Roof:
Shingle
Pool:
No
Pool Features:
N/A
Interior Features
Bedrooms:
3
Bathrooms:
3
Heating:
Central
Cooling:
Central Air
Appliances:
Dishwasher, Disposal, Dryer, Microwave, Range, Refrigerator, Washer
Furnished:
Yes
Floor:
Carpet, Tile
Levels:
Two
Additional Features
Property Sub Type:
Townhouse
Style:
N/A
Year Built:
2018
Construction Type:
Block, Stucco
Garage Spaces:
Yes
Covered Spaces:
N/A
Direction Faces:
West
Pets Allowed:
Yes
Special Condition:
None
Additional Features:
Sidewalk
Additional Features 2:
Lease restrictions to be independently verified by the HOA
Map
- Address6633 CALAMONDIN DR
Featured Properties