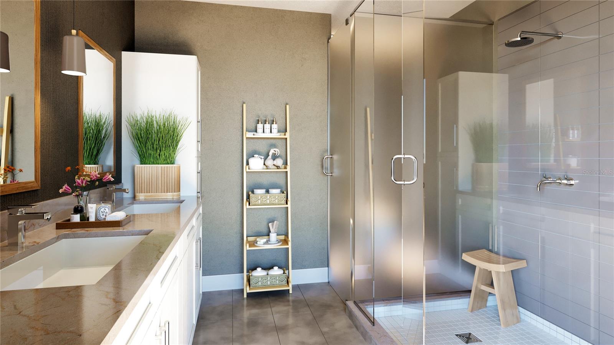
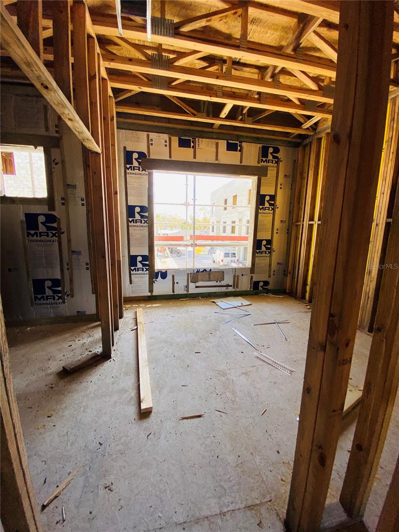
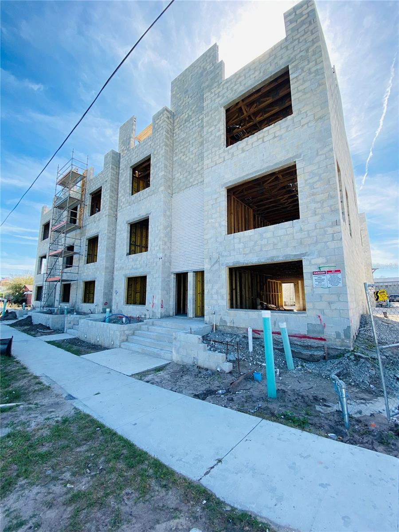
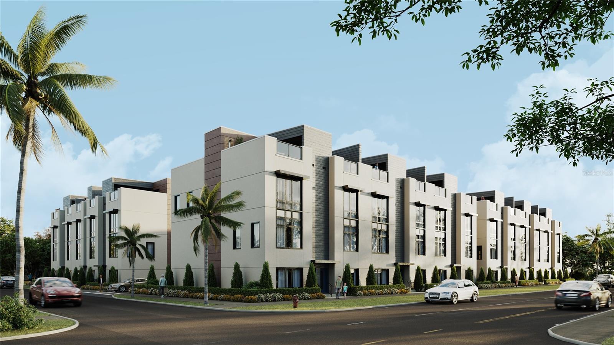
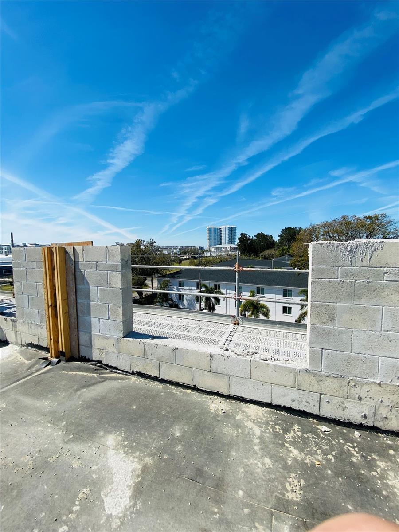
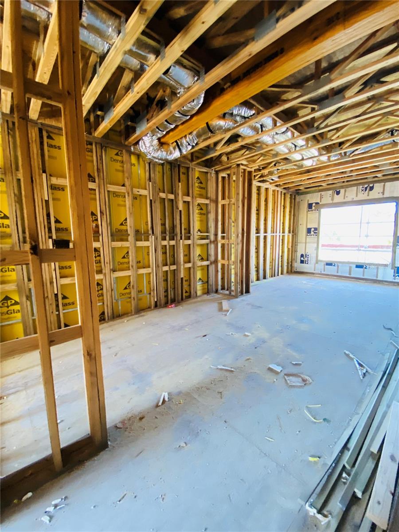
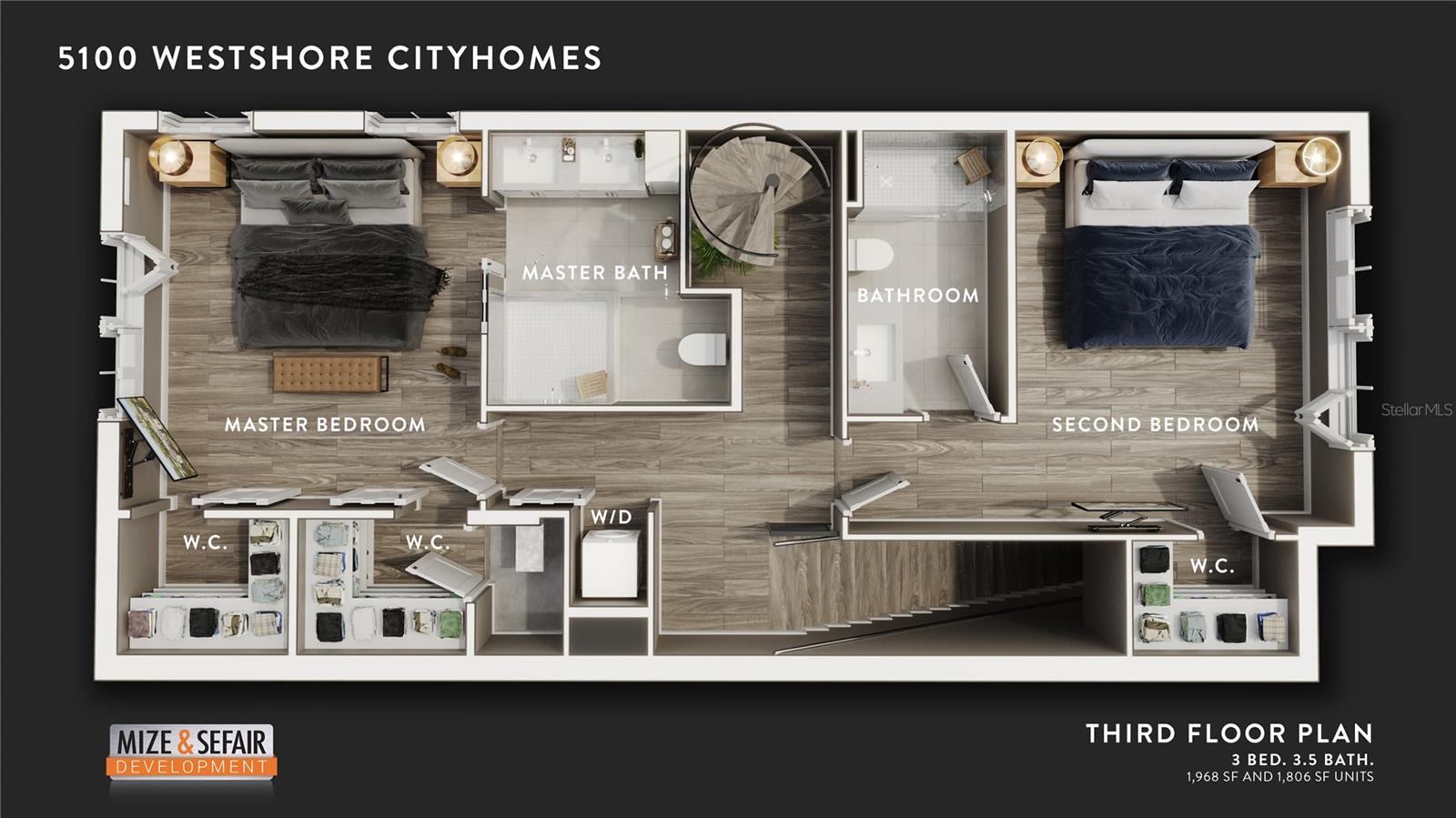
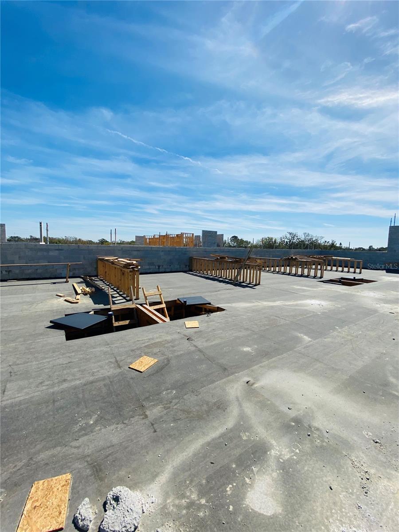
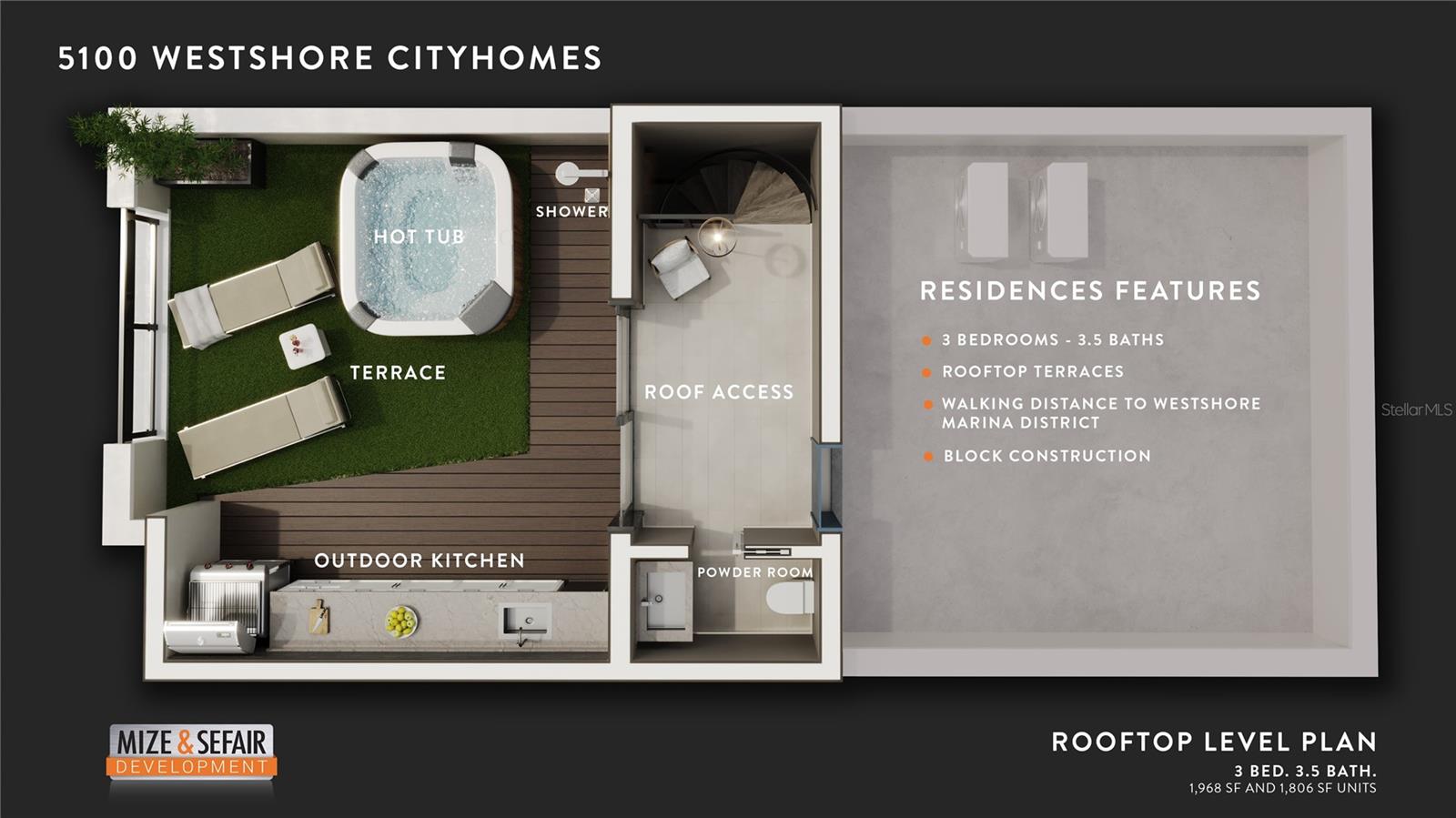
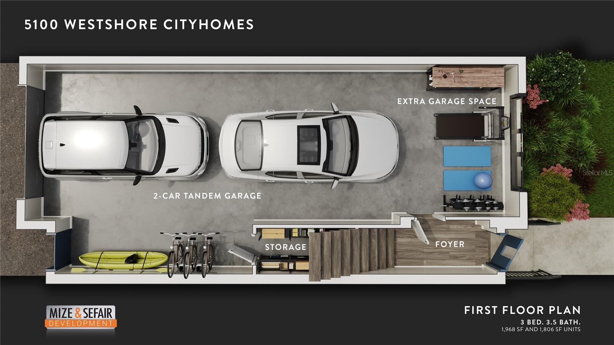
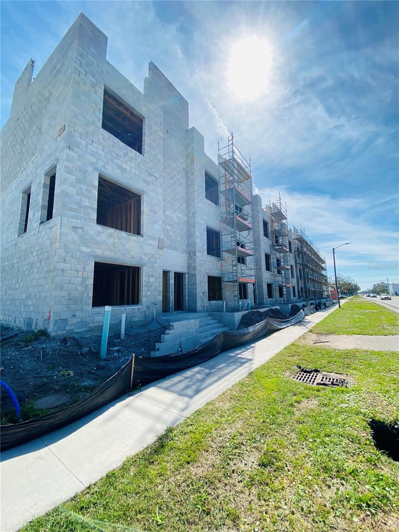
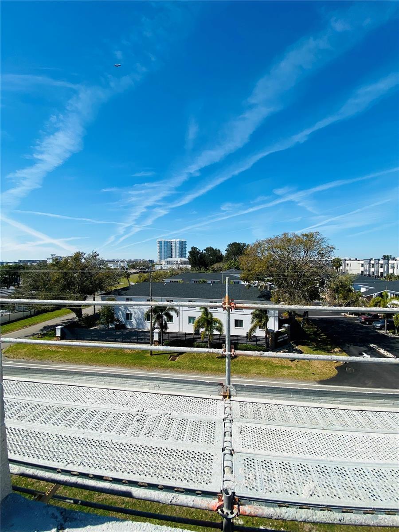
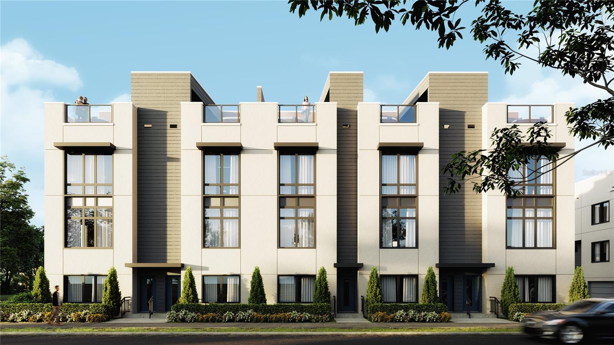
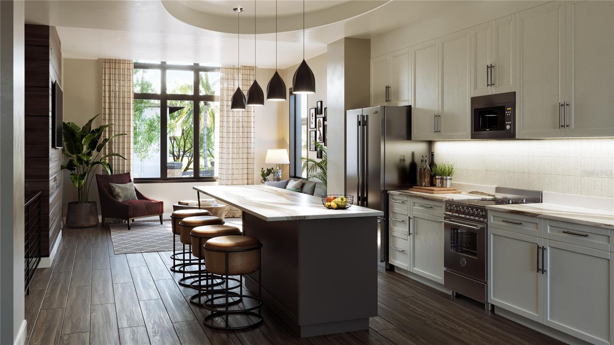
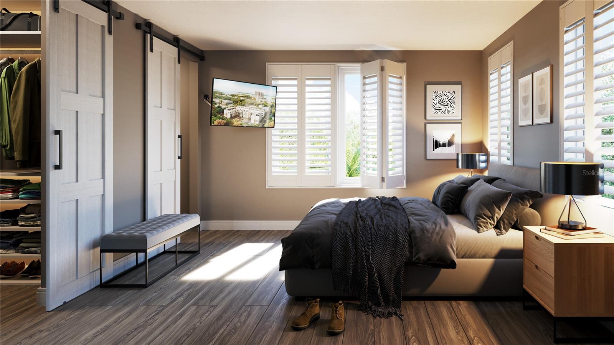
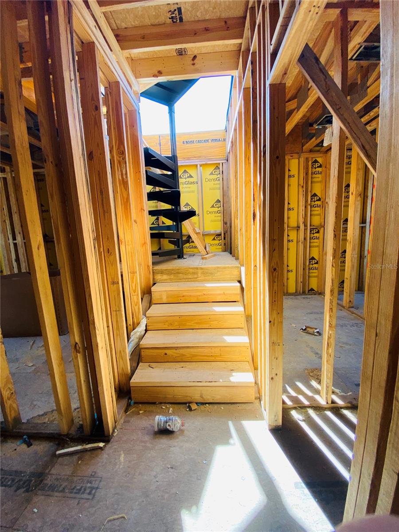
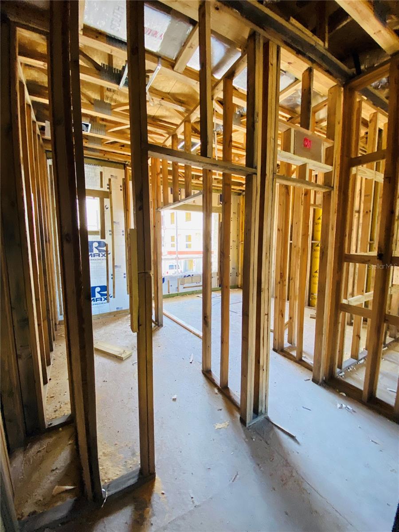
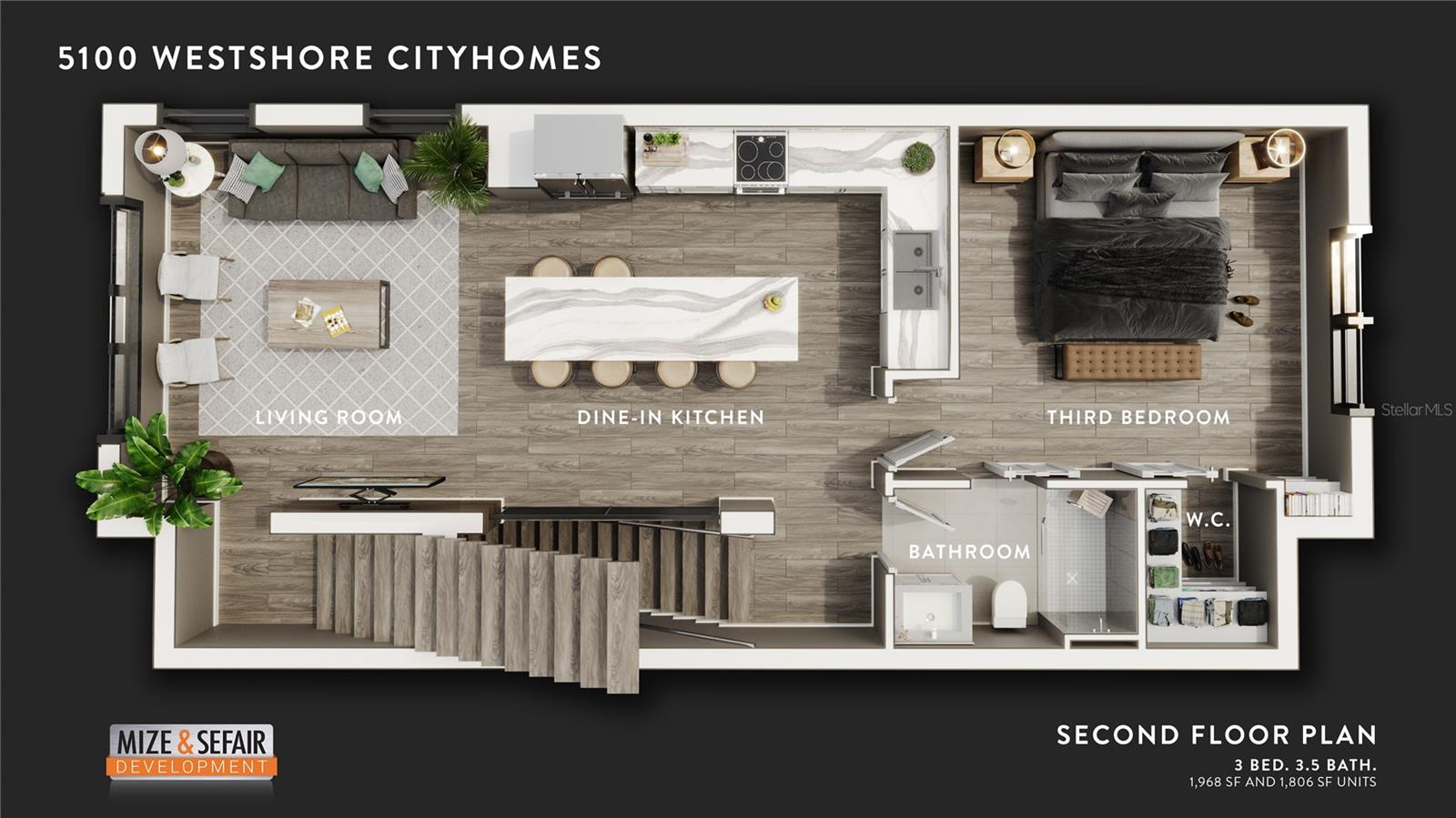
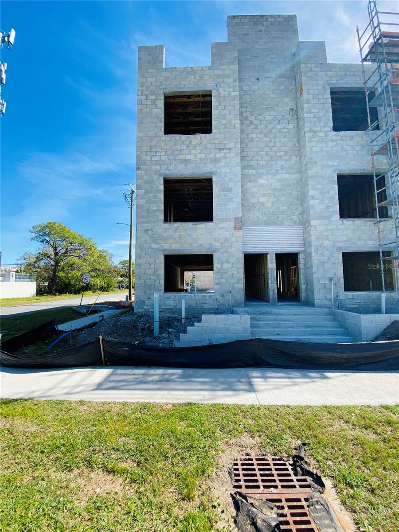
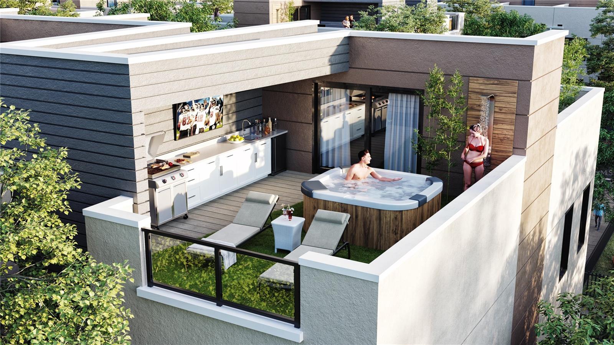
Active
4723 W PRICE AVE #2
$925,000
Features:
Property Details
Remarks
Under Construction. Under Construction. Welcome to 5100 Cityhomes, where modern elegance meets coastal charm in one of South Tampa’s most coveted locations. This exclusive enclave of 25 beautifully crafted, three-story townhomes offers an exceptional lifestyle just steps from the sparkling waters of Tampa Bay. Each residence features 3 spacious bedrooms, 3 luxurious bathrooms, a private 2-car garage, and a stunning rooftop terrace — perfect for entertaining or relaxing with panoramic bay views. With up to 1,968 sq ft of heated living space, these townhomes are built with solid concrete construction and finished with upscale, contemporary interiors that reflect both style and comfort. Step outside and experience the best of Tampa living. Just minutes from Ballast Point Park, Picnic Island Beach, and Bayshore Boulevard, your weekends can be filled with waterfront strolls, biking, and kayaking. When it comes to dining, you're spoiled for choice. Indulge at Salt Shack on the Bay, savor Cuban classics at Columbia Restaurant, or unwind with sushi at Yoko’s Japanese Restaurant—all within easy reach. For professionals, 5100 Cityhomes offers unbeatable convenience. You're less than 15 minutes from downtown Tampa, the Westshore Business District, and MacDill Air Force Base. Quick access to Gandy Blvd and the Selmon Expressway makes commuting to St. Petersburg, Tampa International Airport, and major employment hubs seamless and stress-free. Don’t miss your chance to own a slice of paradise in a location that blends lifestyle, luxury, and location. Schedule your private tour today and discover why 5100 Cityhomes is Tampa’s premier townhome destination.
Financial Considerations
Price:
$925,000
HOA Fee:
455
Tax Amount:
$14909
Price per SqFt:
$512.18
Tax Legal Description:
BAYBRIDGE REVISED LOTS 6 TO 11 INCL BLOCK 26
Exterior Features
Lot Size:
350
Lot Features:
City Limits, Landscaped, Level, Near Marina, Near Public Transit, Sidewalk, Paved, Private
Waterfront:
No
Parking Spaces:
N/A
Parking:
Garage Door Opener, Garage Faces Rear, Ground Level, Guest, Tandem
Roof:
Membrane
Pool:
No
Pool Features:
N/A
Interior Features
Bedrooms:
3
Bathrooms:
4
Heating:
Central
Cooling:
Central Air
Appliances:
Dishwasher, Disposal, Electric Water Heater, Microwave, Range, Refrigerator
Furnished:
No
Floor:
Carpet, Tile, Vinyl
Levels:
Three Or More
Additional Features
Property Sub Type:
Townhouse
Style:
N/A
Year Built:
2025
Construction Type:
Block, Concrete, Stucco
Garage Spaces:
Yes
Covered Spaces:
N/A
Direction Faces:
East
Pets Allowed:
Yes
Special Condition:
None
Additional Features:
Outdoor Grill, Outdoor Kitchen, Outdoor Shower, Sidewalk, Sliding Doors
Additional Features 2:
Any and all lease restrictions subject to change at any time. Please see local municipality code regarding leasing restrictions as well.
Map
- Address4723 W PRICE AVE #2
Featured Properties