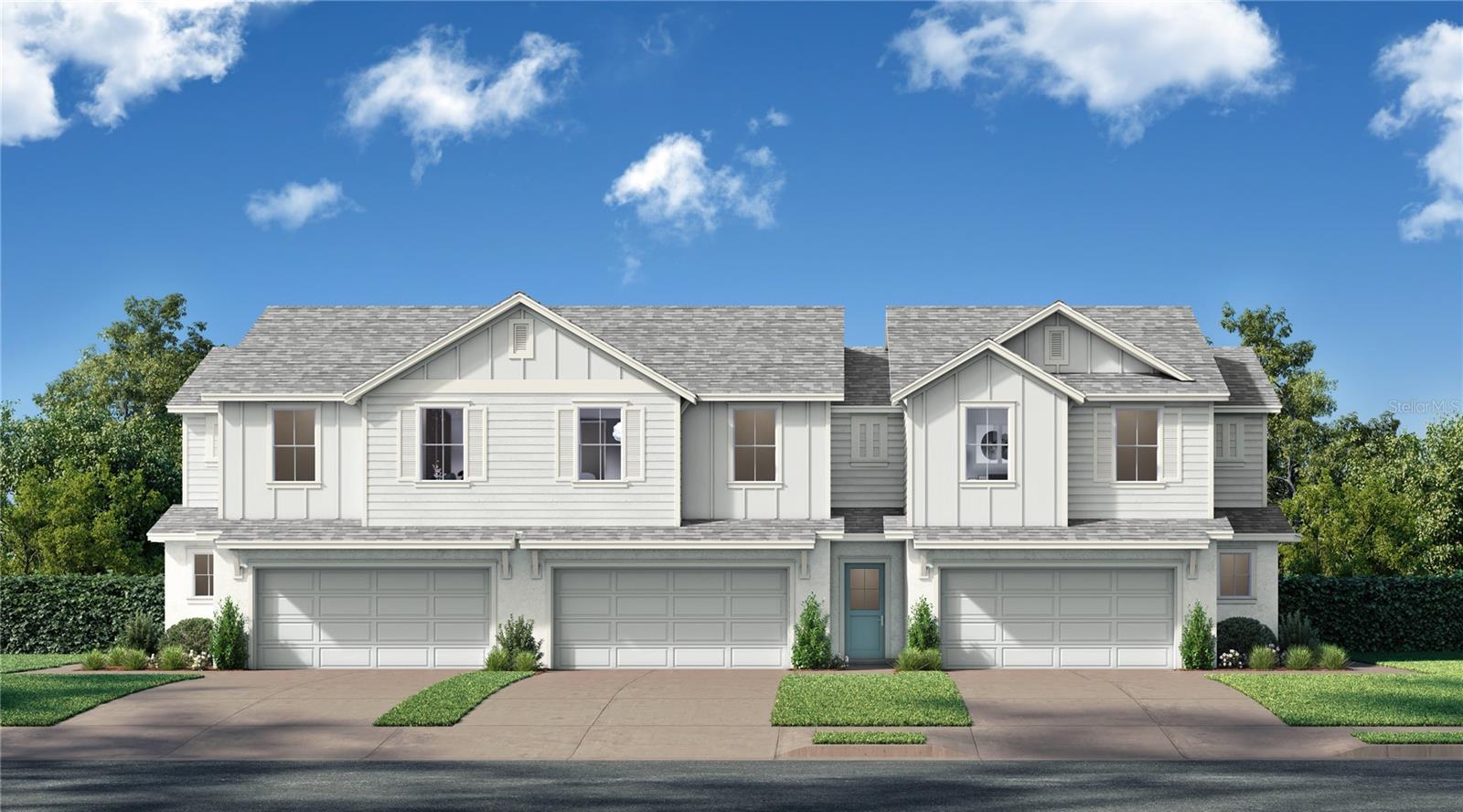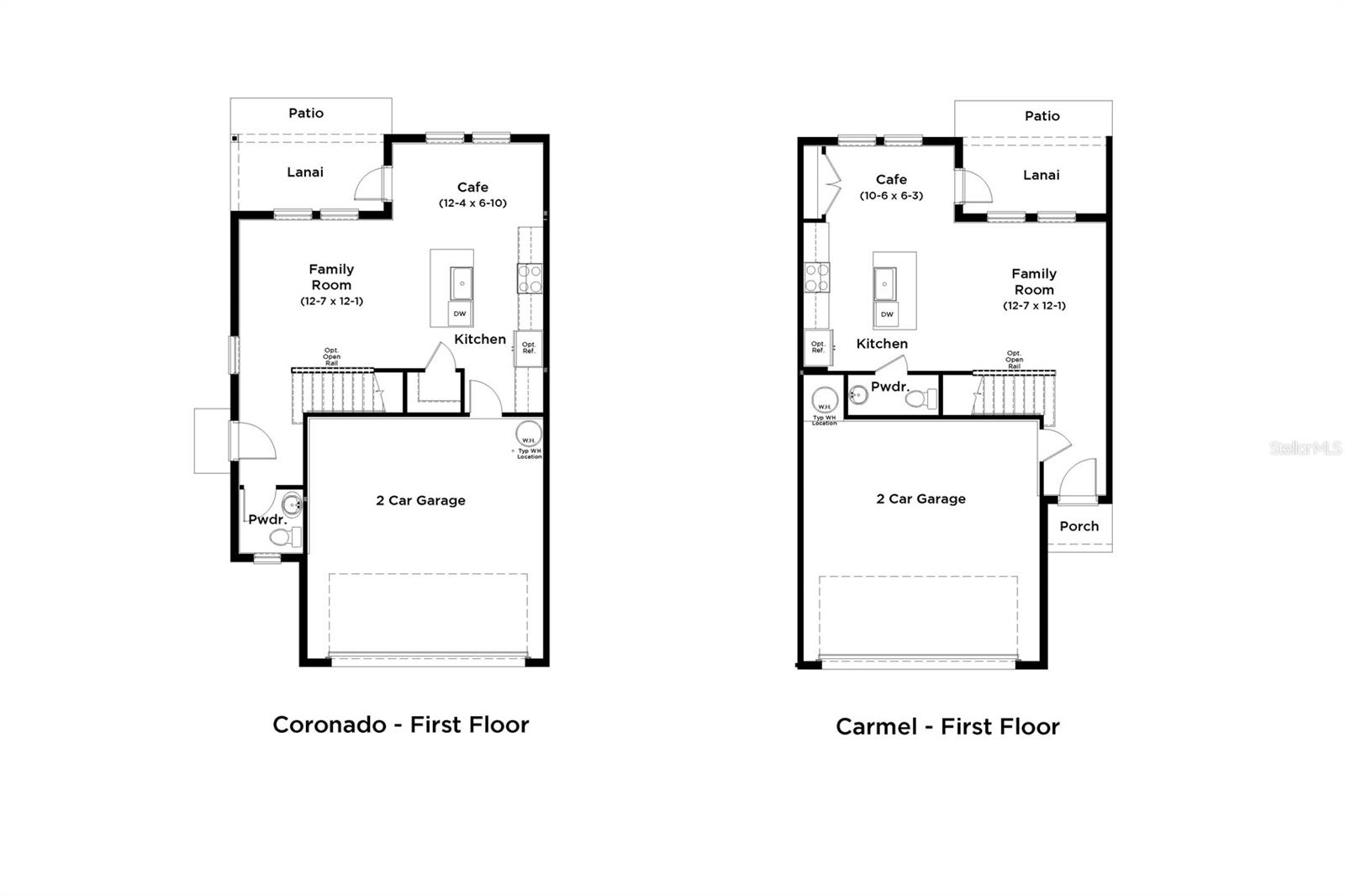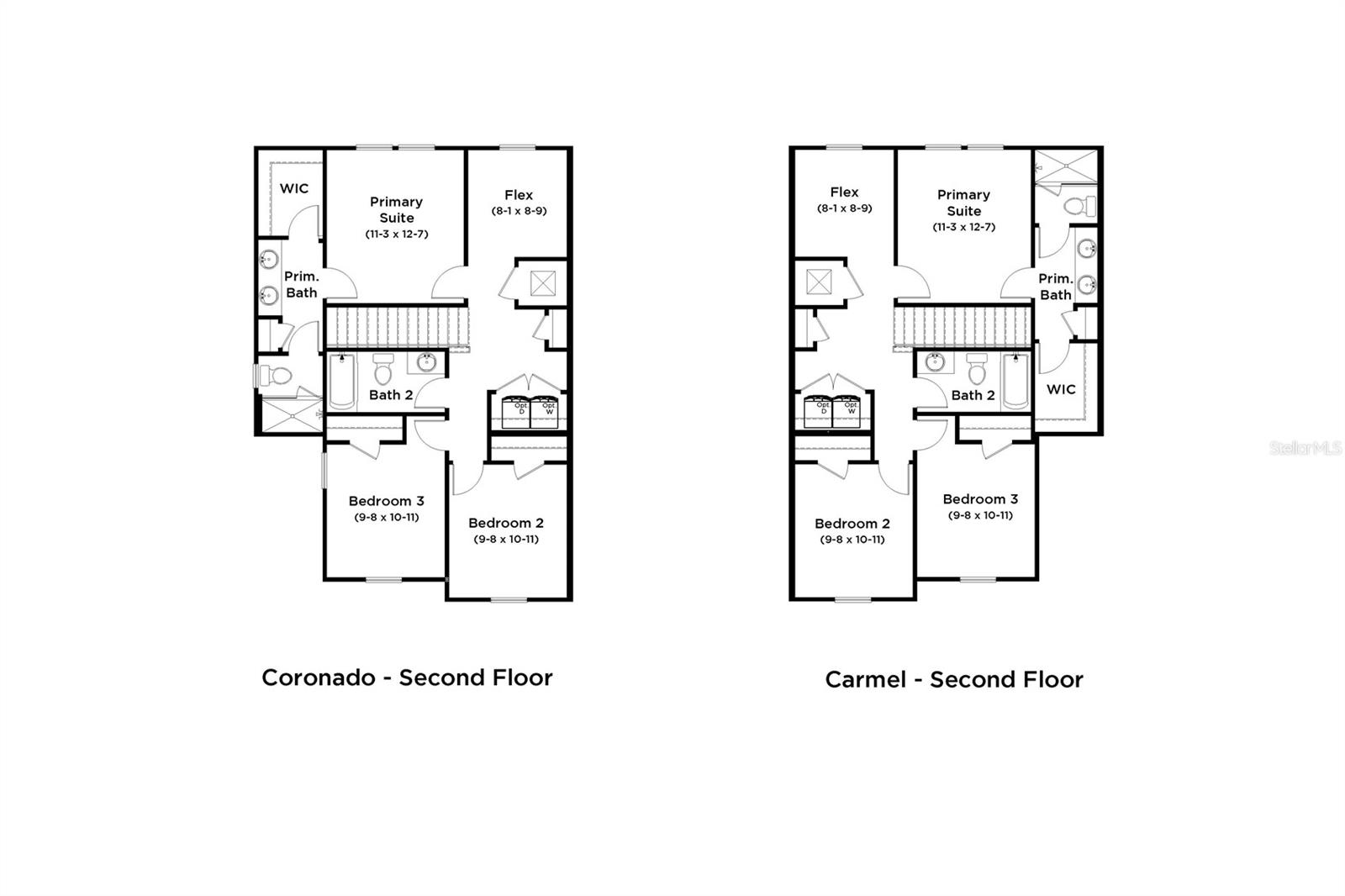


Active
6454 HORSESHOE LANE WAY
$337,490
Features:
Property Details
Remarks
Under Construction. Welcome home to the Carmel floor plan, a beautifully crafted 2-story townhome offering 3 spacious bedrooms, 2.5 baths, and an intelligently designed layout perfect for both daily living and entertaining. Located in the desirable Cyrene Townhomes community, this home combines contemporary style with low-maintenance ease. Step inside to a bright, open-concept main level featuring a sleek kitchen and a generous island overlooking the dining and living areas. The space is ideal for hosting guests or relaxing at home in style. Upstairs, the private owner’s suite features a large walk-in closet and a luxurious ensuite bath with dual sinks and a walk-in shower. Two additional bedrooms, a full bathroom, and a convenient laundry room complete the second floor. Enjoy the convenience of a 2-car garage, smart home features, and energy-efficient construction. Cyrene Townhomes offers a vibrant lifestyle close to shopping, dining, and major highways – all while providing the comfort and charm of a thoughtfully planned community.
Financial Considerations
Price:
$337,490
HOA Fee:
250
Tax Amount:
$198.79
Price per SqFt:
$239.52
Tax Legal Description:
CYRENE AT HARMONY PB 34 PGS 109-110 LOT 7
Exterior Features
Lot Size:
1742
Lot Features:
In County, Landscaped, Sidewalk, Paved, Unincorporated
Waterfront:
No
Parking Spaces:
N/A
Parking:
Driveway, Garage Door Opener, Off Street
Roof:
Shingle
Pool:
No
Pool Features:
N/A
Interior Features
Bedrooms:
3
Bathrooms:
3
Heating:
Central, Electric, Heat Pump
Cooling:
Central Air
Appliances:
Dishwasher, Disposal, Electric Water Heater, Microwave, Range
Furnished:
Yes
Floor:
Carpet, Tile
Levels:
Two
Additional Features
Property Sub Type:
Townhouse
Style:
N/A
Year Built:
2025
Construction Type:
Block, Cement Siding, HardiPlank Type, Stucco, Frame
Garage Spaces:
Yes
Covered Spaces:
N/A
Direction Faces:
East
Pets Allowed:
No
Special Condition:
None
Additional Features:
Irrigation System, Rain Gutters, Sidewalk, Sprinkler Metered
Additional Features 2:
No short term rentals. 7 months or longer.
Map
- Address6454 HORSESHOE LANE WAY
Featured Properties