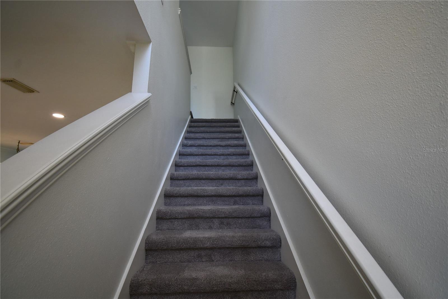
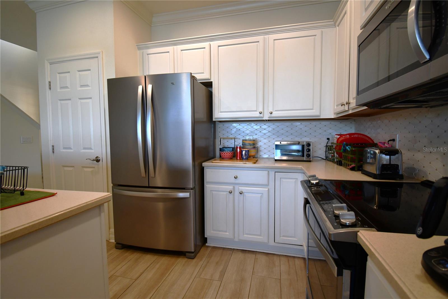
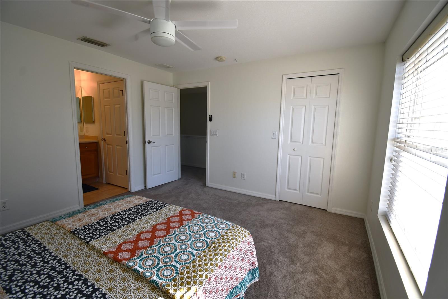
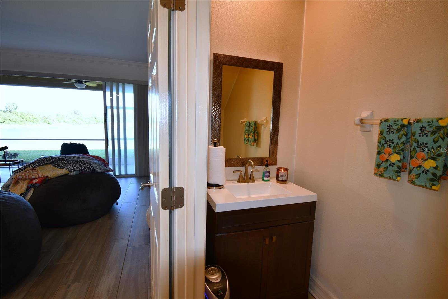
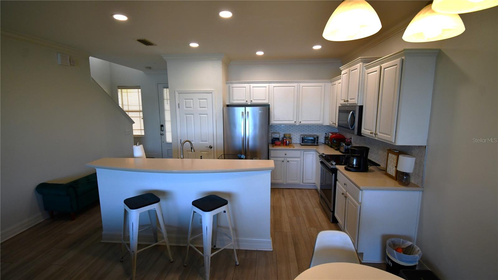
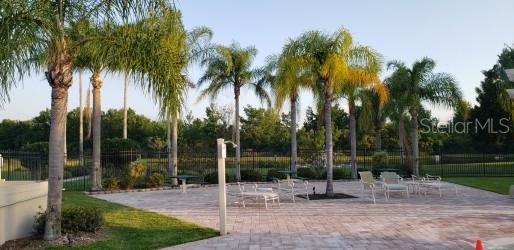
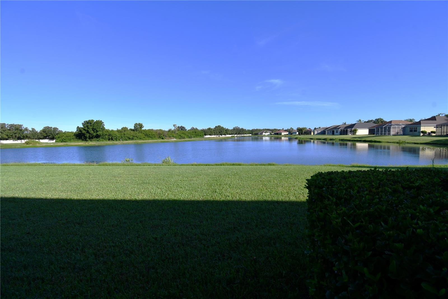
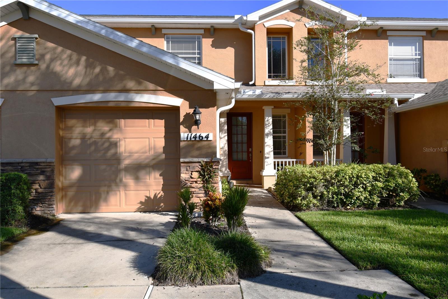
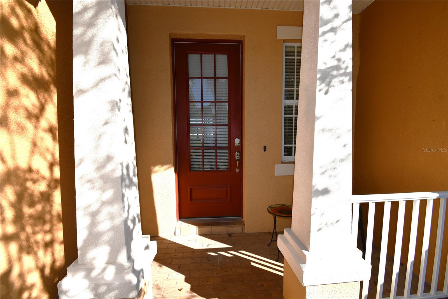
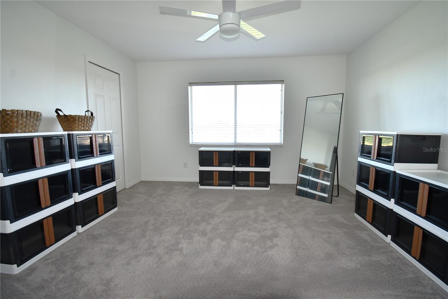
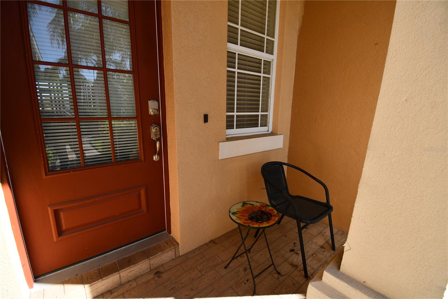
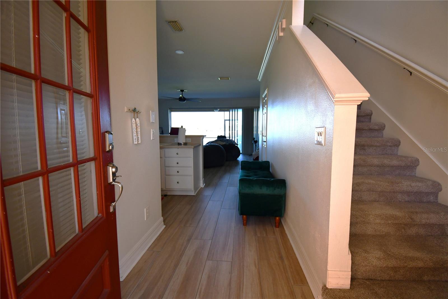
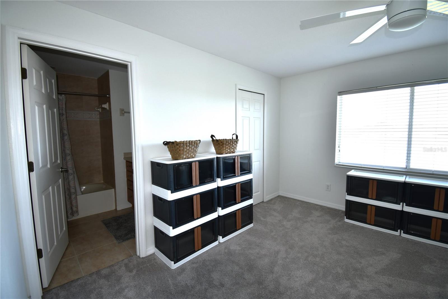
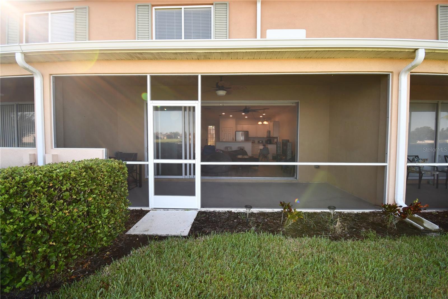
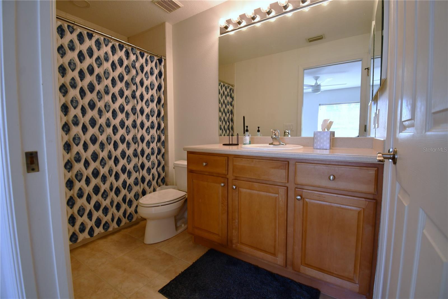
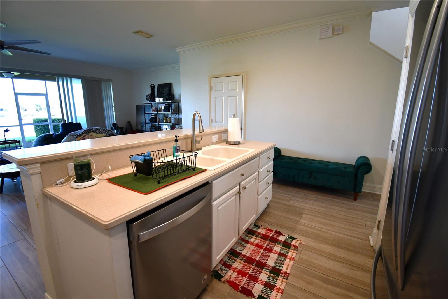
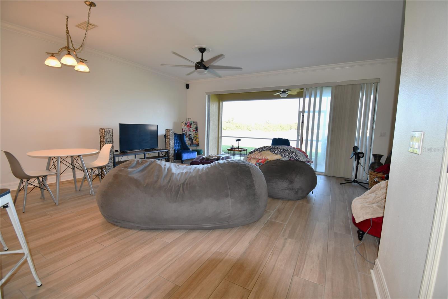

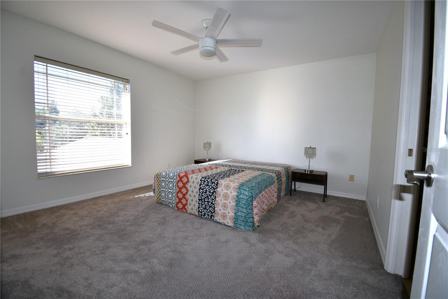
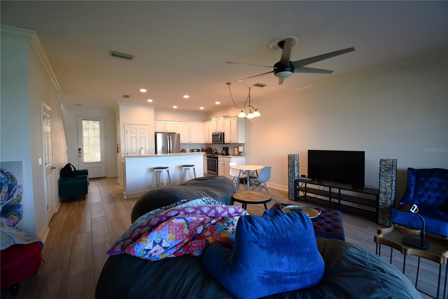
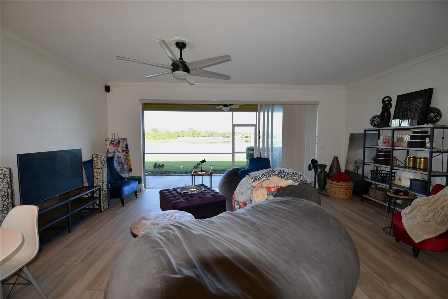
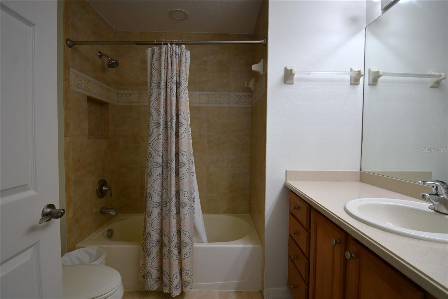
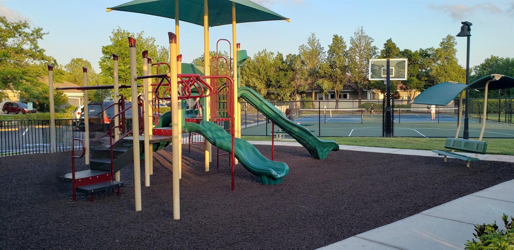
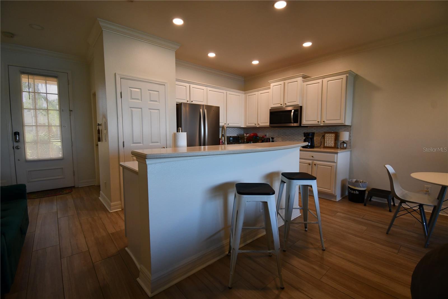
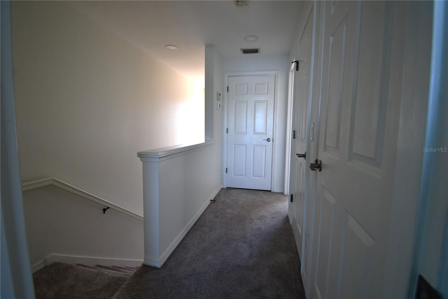
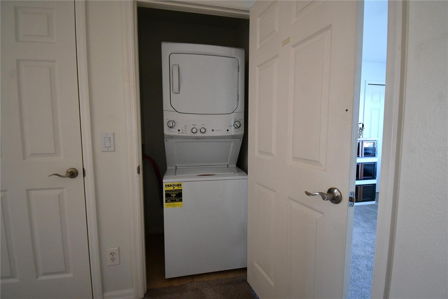
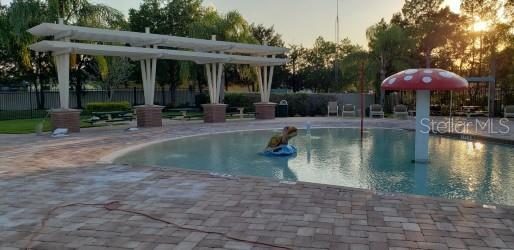
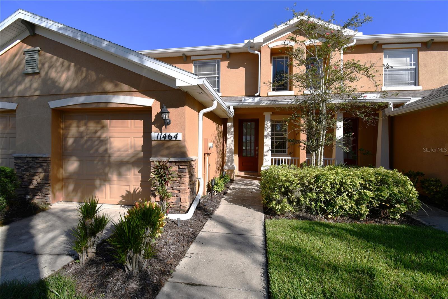
Active
11464 52ND CT E
$314,900
Features:
Property Details
Remarks
Fabulous Townhome with Stunning Lake Views—Your Dream Home Awaits! Welcome to Lexington Community, the ultimate spot for fun and relaxation, packed with amazing amenities! Step inside this beautifully renovated townhome and be greeted by an inviting OPEN floor plan, chic porcelain wood plank tile flooring, and elegant crown molding. The main floor features a convenient 1/2 bath and boasts spectacular lake views right from your living room! As you arrive, you’ll love the one-car garage with its sleek epoxy floor, surrounded by perfectly manicured landscaping—all of which is taken care of by your monthly fees. The kitchen, with its shiny stainless-steel appliances and a cozy breakfast bar, is perfect for whipping up your favorite meals and entertaining friends, all while staying connected to the dining and living areas. Head upstairs on plush new carpeting to your Master Suite, where you’ll wake up to serene lake views and enjoy a spacious walk-in closet. The Master Bath is a true retreat with designer tile in the tub area and a roomy vanity. The second bedroom is bright and cheerful, featuring its own private bathroom with a bathtub—perfect for guests or family. For your convenience, the new stackable washer/dryer is tucked away upstairs in a closet. But the best part? The expansive Lanai! Picture yourself sipping your morning coffee while soaking in the beautiful lake and nature views—pure bliss! Living in Lexington Community means you’ll have access to a resort-style pool, tennis and basketball courts, scenic walking trails, a fishing pier, and a playground. Plus, it’s a pet-friendly and lease-friendly community with fantastic dining and shopping options nearby at Ellenton Outlets. With easy access to the interstate, you’re just minutes away from Tampa, St. Pete, and gorgeous beaches. Zoned for Parrish schools, this is the place where you’ll love to live and play!
Financial Considerations
Price:
$314,900
HOA Fee:
101
Tax Amount:
$4251
Price per SqFt:
$219.29
Tax Legal Description:
LOT 48 LEXINGTON PHASE V VI VII PI#4709.4440/9
Exterior Features
Lot Size:
2692
Lot Features:
N/A
Waterfront:
Yes
Parking Spaces:
N/A
Parking:
N/A
Roof:
Shingle
Pool:
No
Pool Features:
N/A
Interior Features
Bedrooms:
2
Bathrooms:
3
Heating:
Central
Cooling:
Central Air
Appliances:
Dishwasher, Dryer, Electric Water Heater, Microwave, Range, Refrigerator, Washer
Furnished:
No
Floor:
Tile
Levels:
Two
Additional Features
Property Sub Type:
Townhouse
Style:
N/A
Year Built:
2006
Construction Type:
Stone, Stucco
Garage Spaces:
Yes
Covered Spaces:
N/A
Direction Faces:
South
Pets Allowed:
Yes
Special Condition:
None
Additional Features:
Private Mailbox, Rain Gutters, Sidewalk
Additional Features 2:
N/A
Map
- Address11464 52ND CT E
Featured Properties