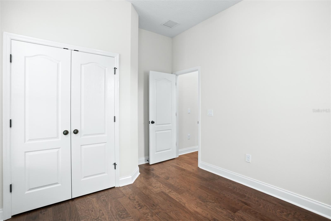
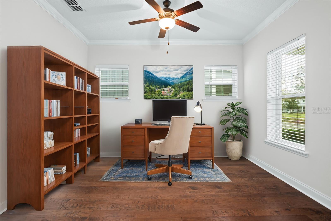
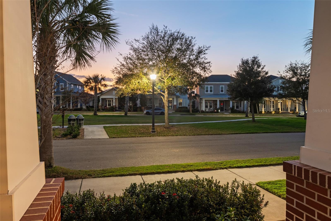
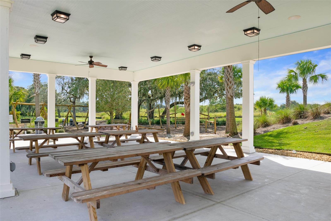
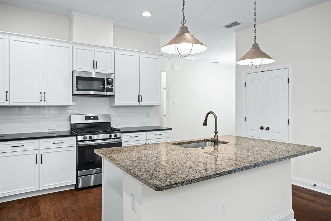

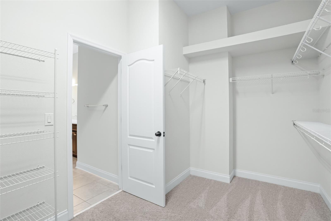
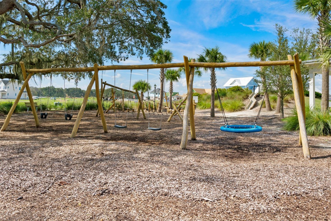
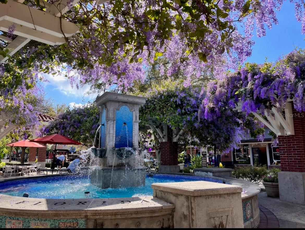
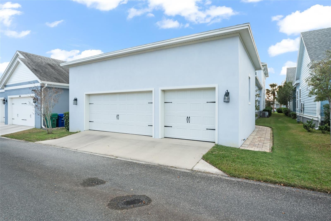
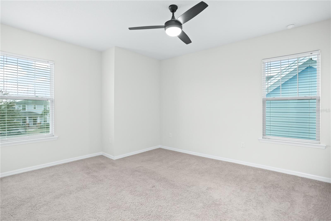
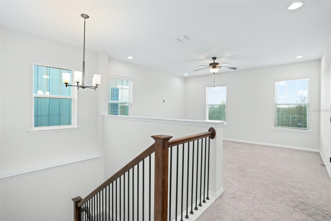
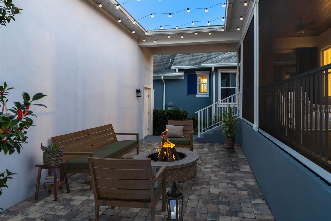
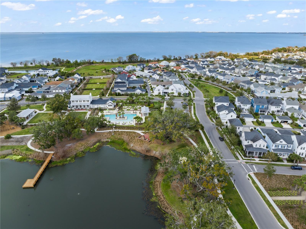
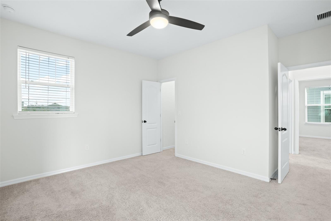
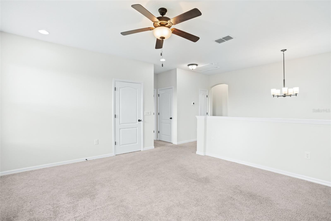
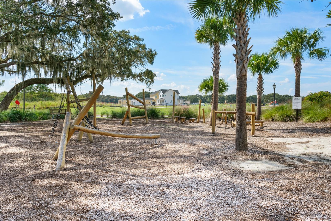
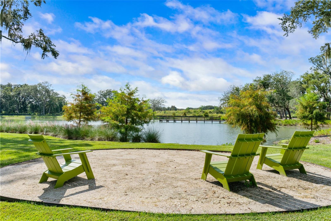
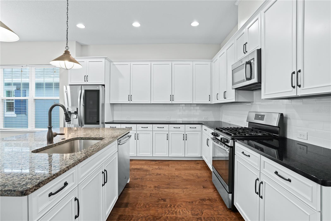

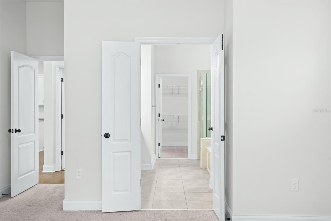
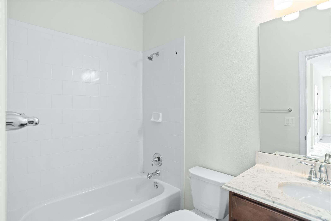
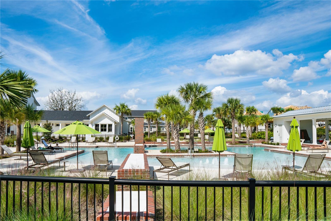
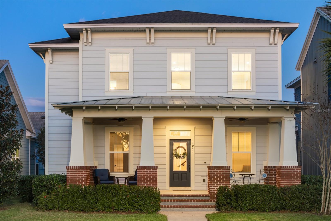
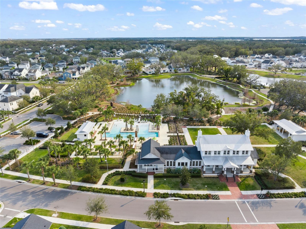
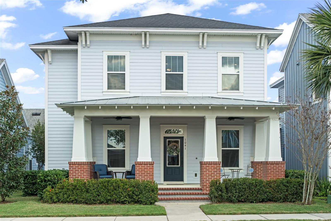
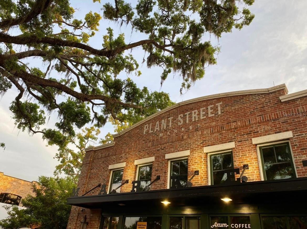
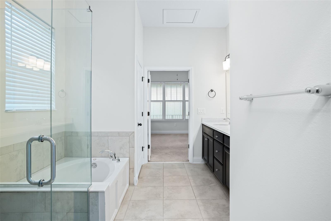
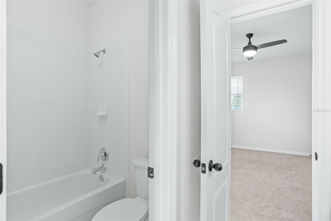
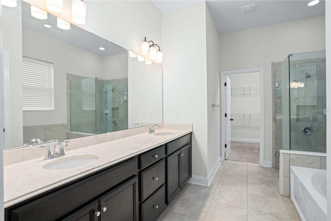
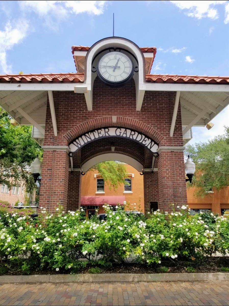
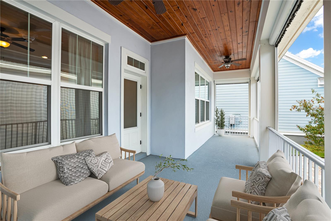
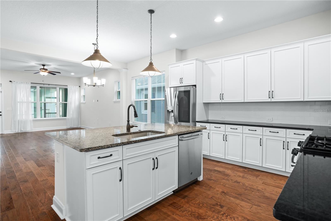
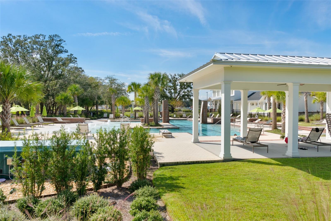
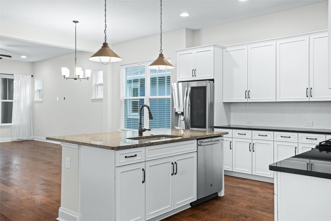
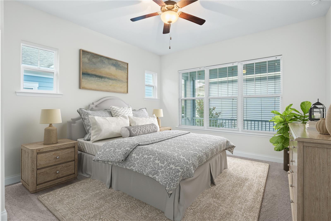
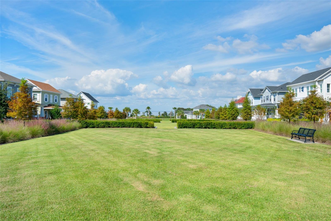
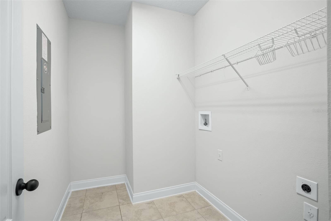
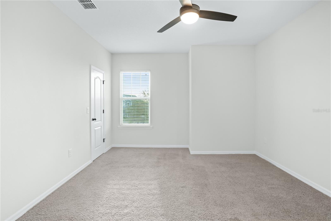
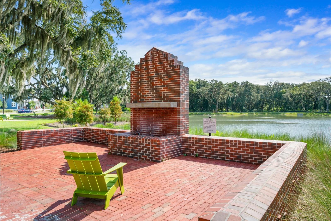
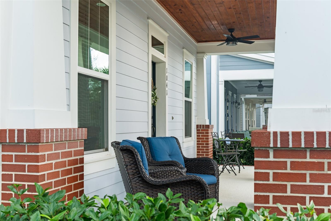
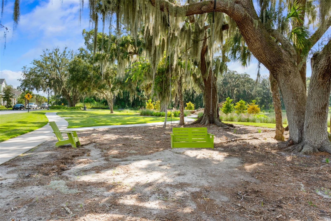
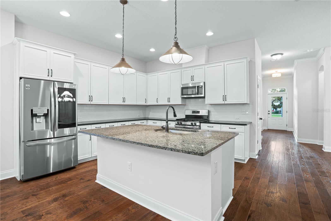
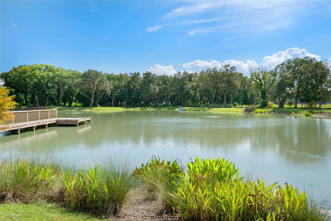
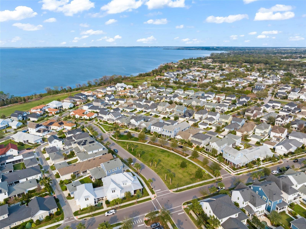
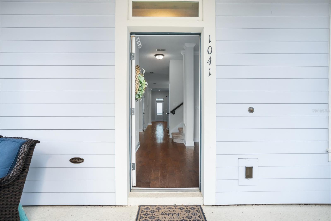
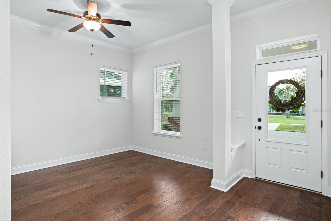
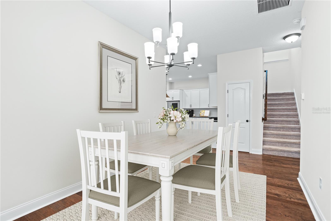
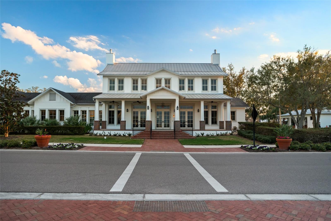
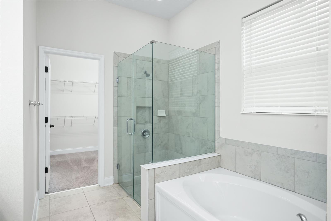
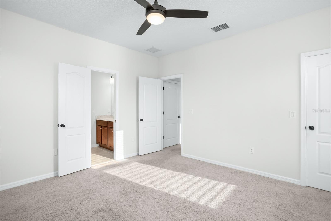

Pending
1041 LINEHART DR
$959,000
Features:
Property Details
Remarks
Under contract-accepting backup offers. One or more photo(s) has been virtually staged. Welcome home to Oakland Park, a charming front porch community located on a one-way street in the heart of Winter Garden. This thoughtfully designed, well maintained 5-bedroom 4-bathroom home features an open-concept kitchen, formal and informal dining, and family room-perfect for everyday living and entertaining. The modern kitchen boasts a gas stove, oversized cabinets, granite countertops, and expansive island. The first floor primary suite offers an en-suite bath and large walk-in closet, while a guest room with a full-bath near by provides added convenience.Upstairs, a spacious bonus room is ideal for relaxing or entertaining, along with 3 additional bedrooms and 2 full bathrooms. Enjoy outdoor living with a large west-facing front porch overlooking a quiet green space, an extended back lanai with remote-controlled retractable screens, and a brick paved covered breezeway perfect for a fire pit or extra seating. A massive three car garage for all of your vehicles, golf cart and storage needs. Oakland Park offers scenic walking trails, playgrounds, a fenced dog park, and nearby amenity center with resort style swimming pool. Nestled in the highly desirable golf cart district, this home provides easy access to downtown Winter Garden's shops, dining and entertainment. Experience the best of Oakland Park living!
Financial Considerations
Price:
$959,000
HOA Fee:
601.5
Tax Amount:
$6483.09
Price per SqFt:
$310.96
Tax Legal Description:
OAKLAND PARK UNIT 4A 87/105 LOT 369
Exterior Features
Lot Size:
5850
Lot Features:
N/A
Waterfront:
No
Parking Spaces:
N/A
Parking:
Garage Door Opener, Garage Faces Rear, On Street
Roof:
Metal, Shingle
Pool:
No
Pool Features:
N/A
Interior Features
Bedrooms:
5
Bathrooms:
4
Heating:
Electric
Cooling:
Central Air
Appliances:
Cooktop, Dishwasher, Disposal, Exhaust Fan, Microwave, Refrigerator, Tankless Water Heater
Furnished:
Yes
Floor:
Carpet, Ceramic Tile, Luxury Vinyl
Levels:
Two
Additional Features
Property Sub Type:
Single Family Residence
Style:
N/A
Year Built:
2018
Construction Type:
Block, Cement Siding
Garage Spaces:
Yes
Covered Spaces:
N/A
Direction Faces:
West
Pets Allowed:
Yes
Special Condition:
None
Additional Features:
Courtyard, Irrigation System
Additional Features 2:
See HOA
Map
- Address1041 LINEHART DR
Featured Properties