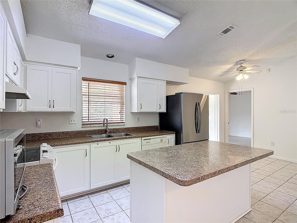
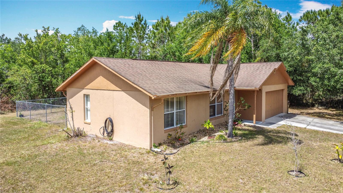
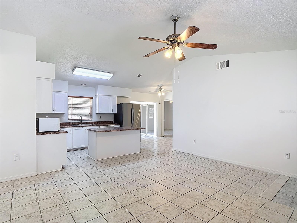
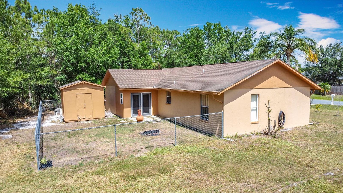
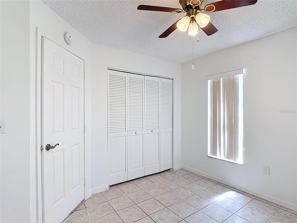

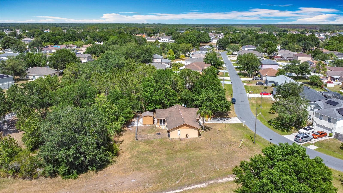
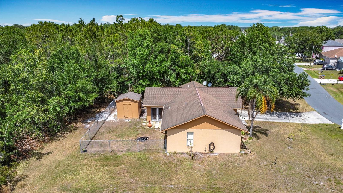
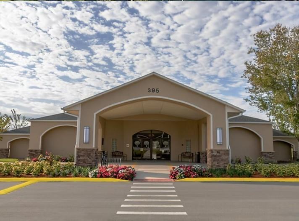
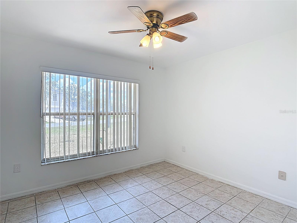
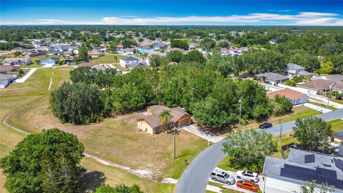
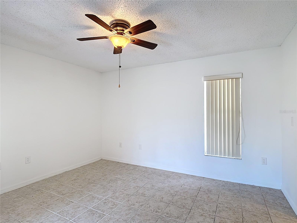
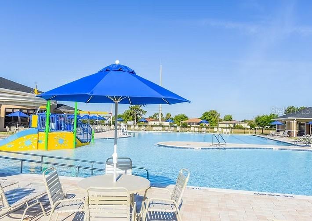
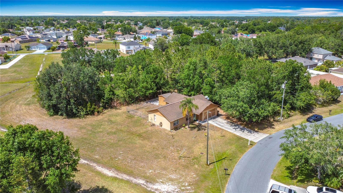
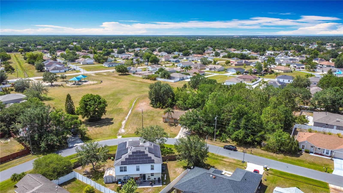
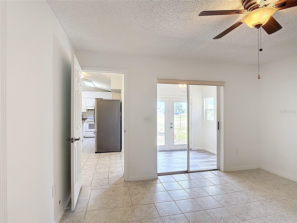
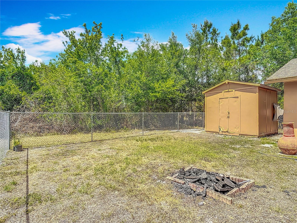
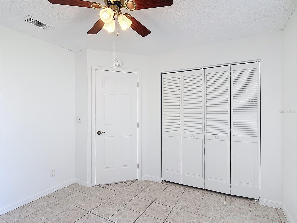
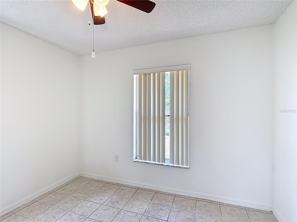
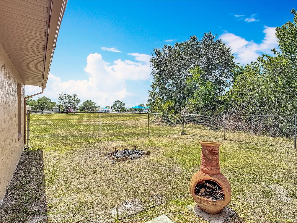
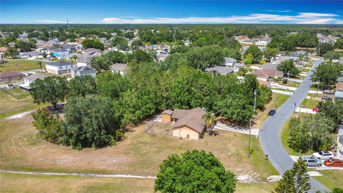
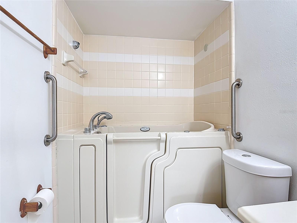
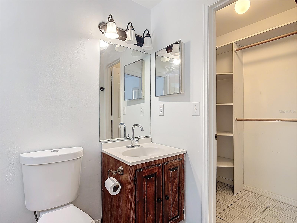
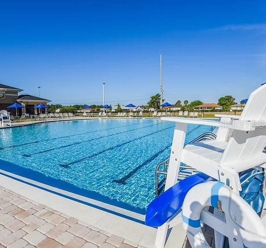
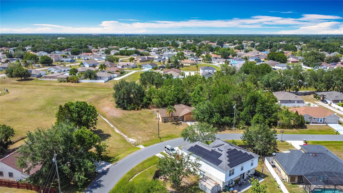
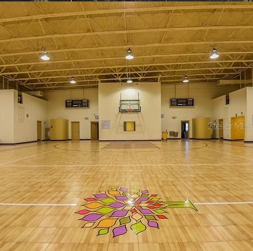
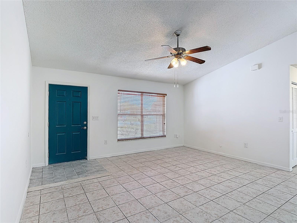
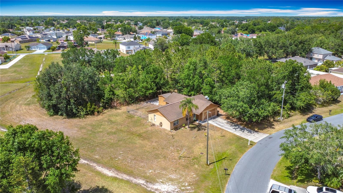
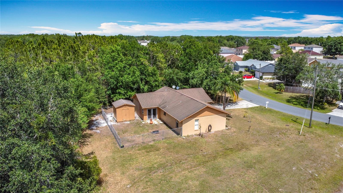
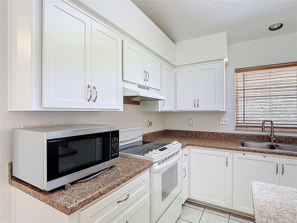
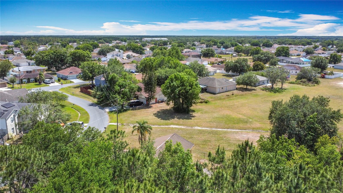
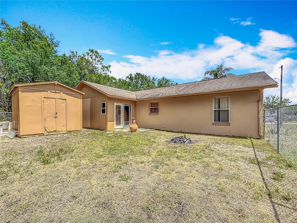
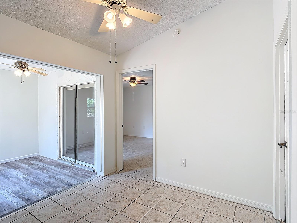
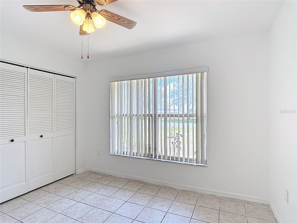
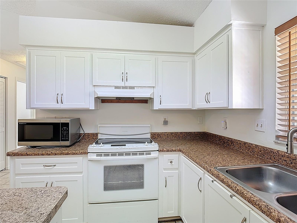
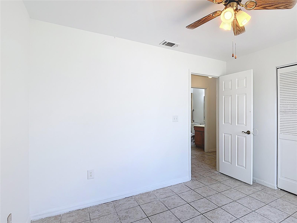
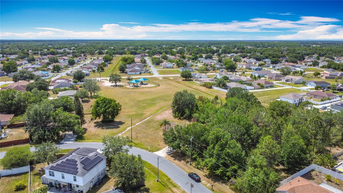

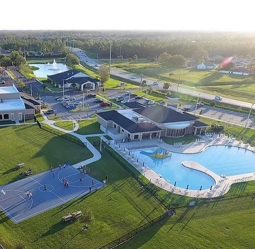
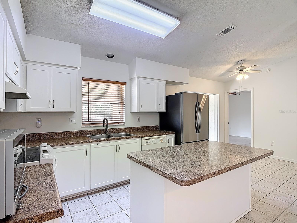
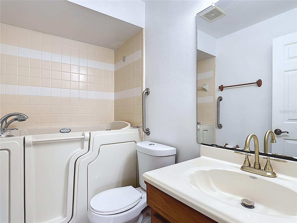
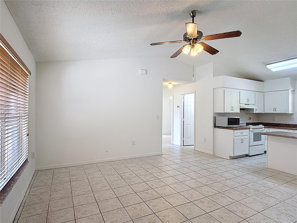
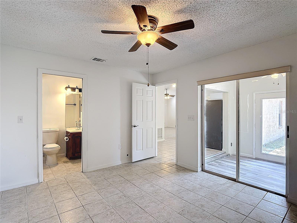
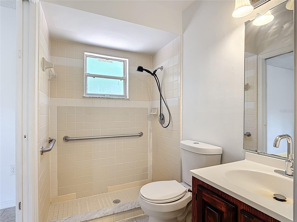
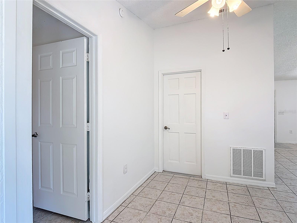
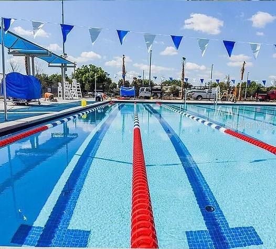
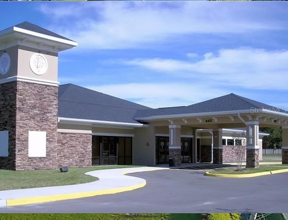
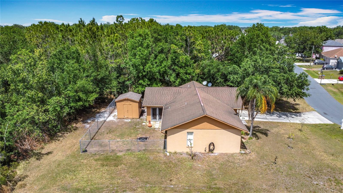
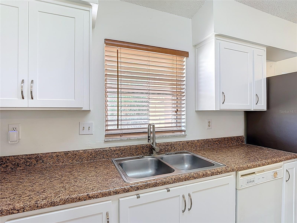
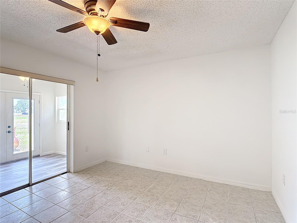
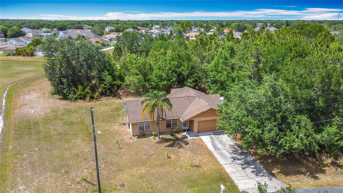
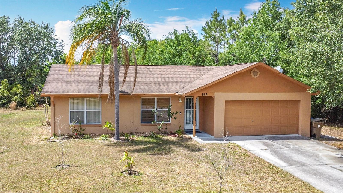
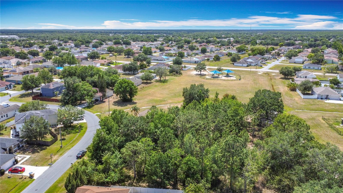
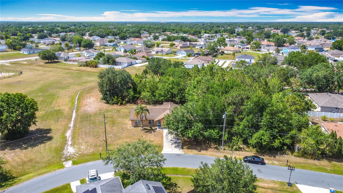
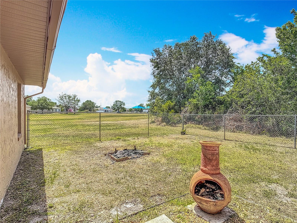
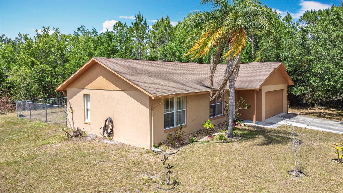
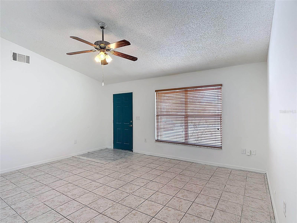
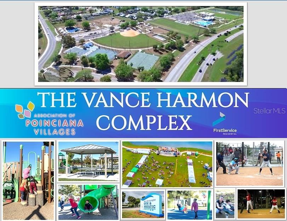
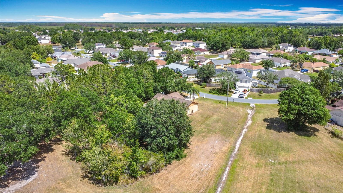
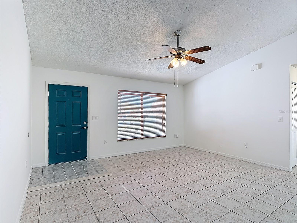
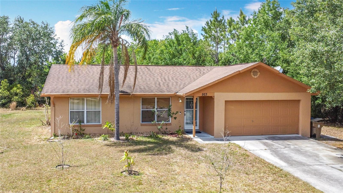
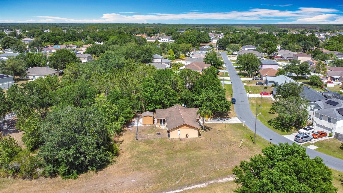
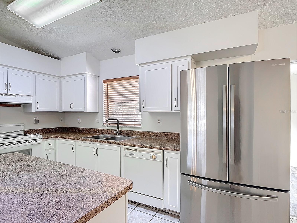

Active
923 GASCONY CT
$255,000
Features:
Property Details
Remarks
Nestled in a prime location, this home offers both convenience and tranquility. Situated alongside a serene greenway with a park just steps away, it's a haven for outdoor enthusiasts. The interior boasts CERAMIC TILE throughout, complemented by LVP flooring in the bonus room, ensuring both durability and style. The kitchen features newly remodeled cabinets & HDL Countertops, enhancing its functionality and aesthetic appeal. Freshly painted interiors create a bright and inviting atmosphere, while ACCESSIBILITY-FRIENDLY features include a WALK-IN WHIRPOOL BATHTUB, grab bars and ramp entry. EXTERIOR PAINTED in 2024. NEW ENERGY EFFICIENT AC installed December 2018. The French Doors leads you to the FULLY FENCED backyard with a LARGE SHED offering convenient storage or workshop space. The LOW HOA includes INTERNET & CABLE. This home is conveniently located close to many Shopping & Dining Options, Medical Facilities and the many recreational facilities Poinciana has to offer. These include Gym and Aquatic Center, Community Pool, APV Fitness Center, Parks, Basketball, Baseball & Soccer fields, Tennis, Running Track, Dog Park, etc. Enjoy the convenience of The NEW “Poinciana Lakes Plaza” offering 250,000 SF + 6 future Outparcels of Retail & Dining options including Sprouts Farmers Market, Ulta Beauty, Petco, TJMaxx, Ross, Burlington, Rack Room Shoes, Crunch Fitness, Kiddie Academy, Outback Steakhouse, First Watch, Five Guys, Cold Stone Creamery, Bar Burrito and More. Don’t miss out on the opportunity to personalize this move-in ready home into your dream retreat, blending comfort and potential in a sought-after location.
Financial Considerations
Price:
$255,000
HOA Fee:
90
Tax Amount:
$763.84
Price per SqFt:
$219.83
Tax Legal Description:
POINCIANA V5 NBD 1 PB 3 PG 144 BLK 2123 LOT 1 19/27/29
Exterior Features
Lot Size:
8922
Lot Features:
Greenbelt, Level, Paved
Waterfront:
No
Parking Spaces:
N/A
Parking:
Garage Door Opener
Roof:
Shingle
Pool:
No
Pool Features:
N/A
Interior Features
Bedrooms:
3
Bathrooms:
2
Heating:
Central, Electric
Cooling:
Central Air
Appliances:
Disposal, Range, Range Hood
Furnished:
No
Floor:
Ceramic Tile, Luxury Vinyl
Levels:
One
Additional Features
Property Sub Type:
Single Family Residence
Style:
N/A
Year Built:
1990
Construction Type:
Block, Stucco
Garage Spaces:
Yes
Covered Spaces:
N/A
Direction Faces:
Southeast
Pets Allowed:
Yes
Special Condition:
None
Additional Features:
French Doors, Lighting
Additional Features 2:
N/A
Map
- Address923 GASCONY CT
Featured Properties