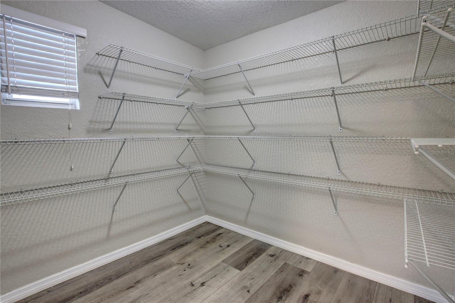
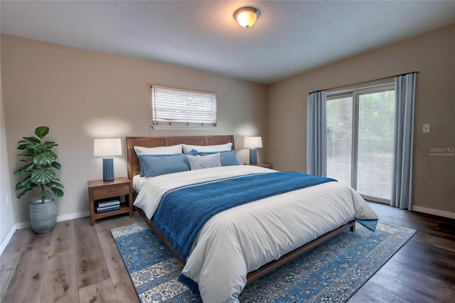
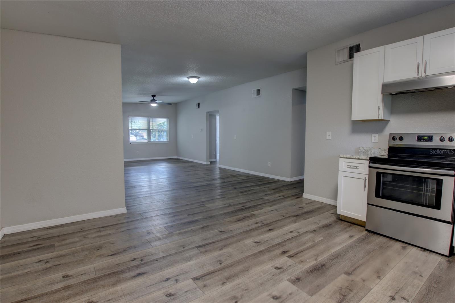
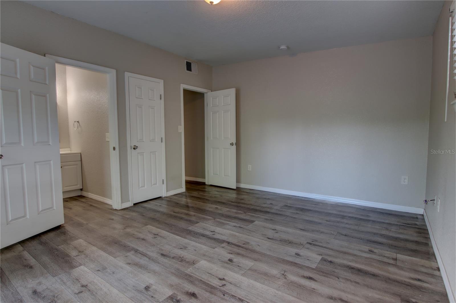
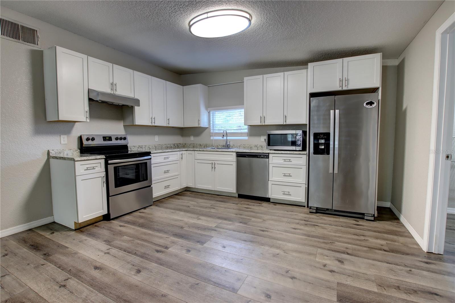
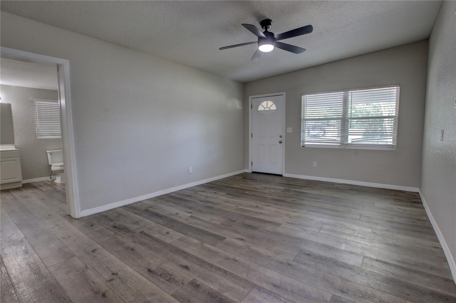
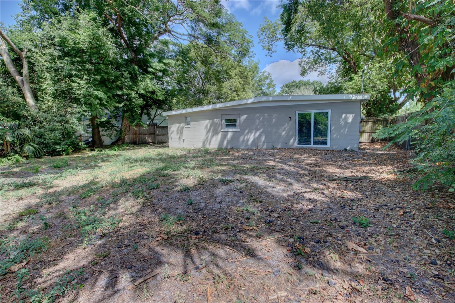
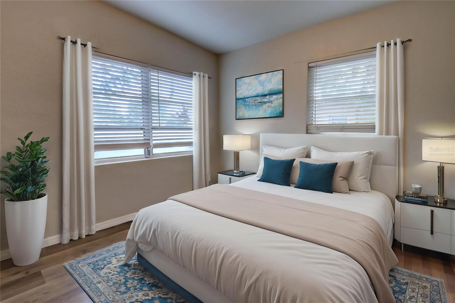
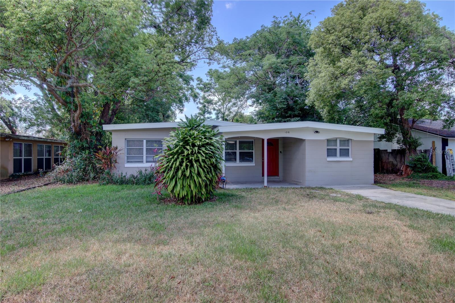
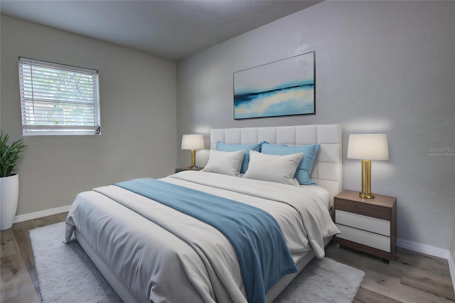
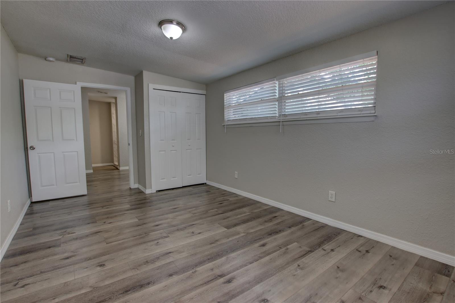
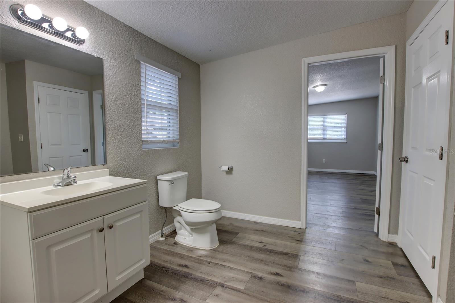
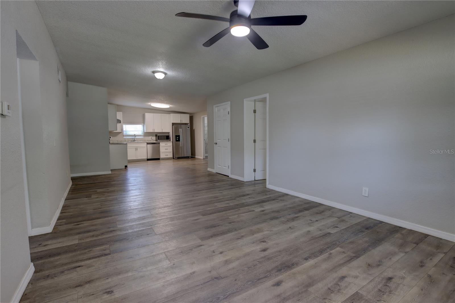
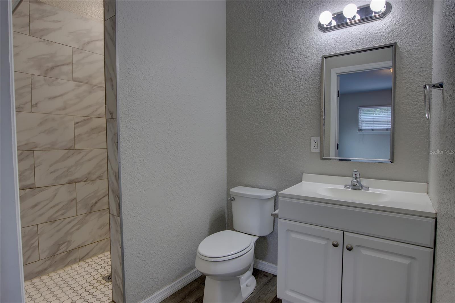
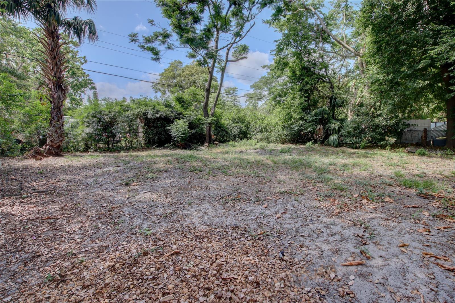
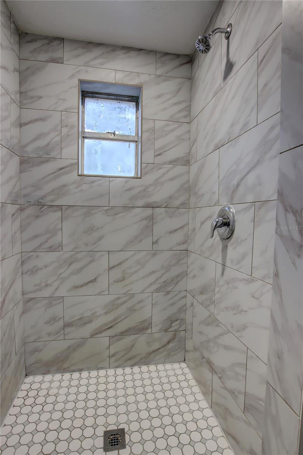
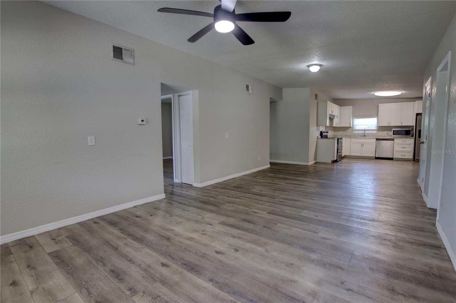
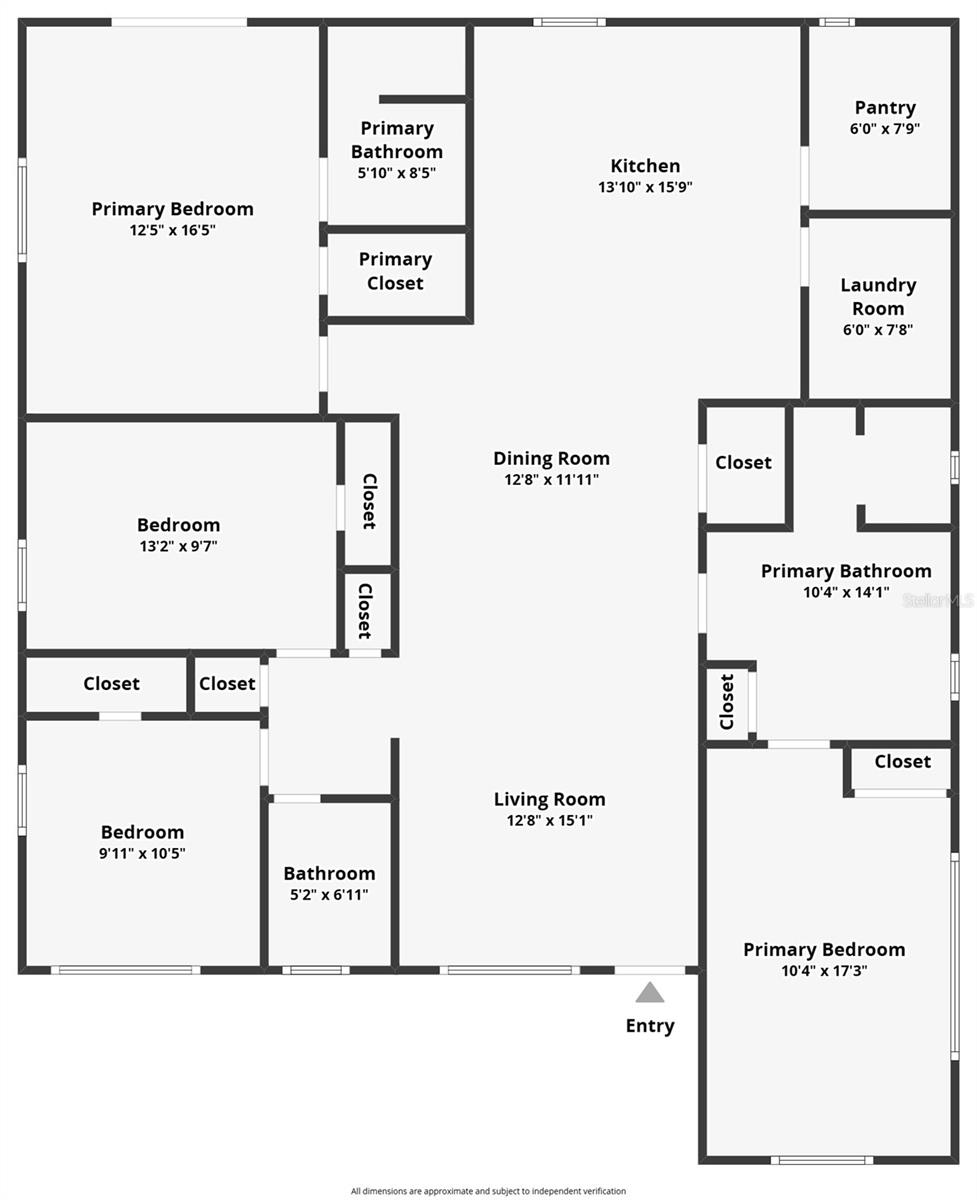
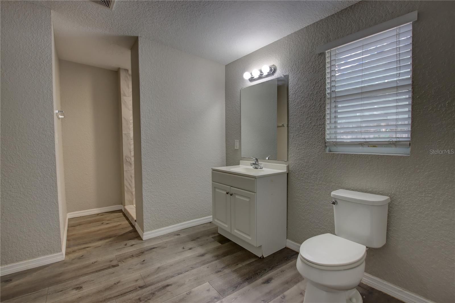
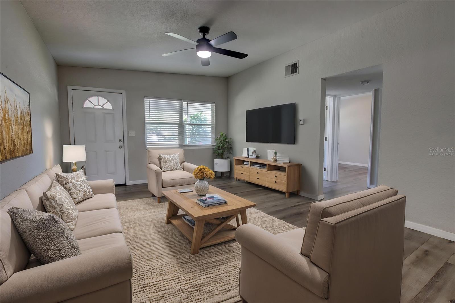
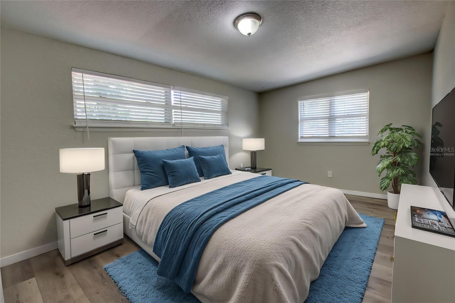
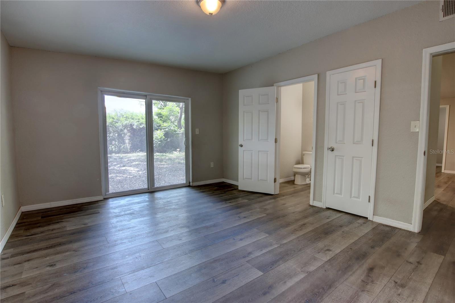
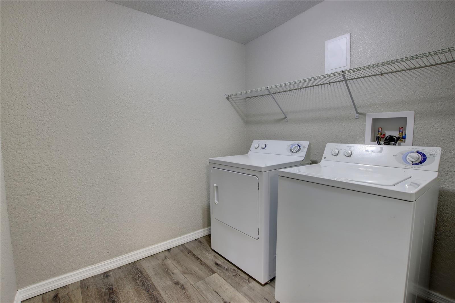
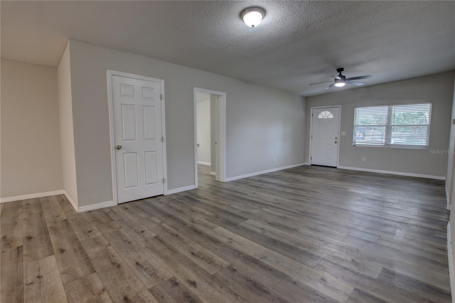
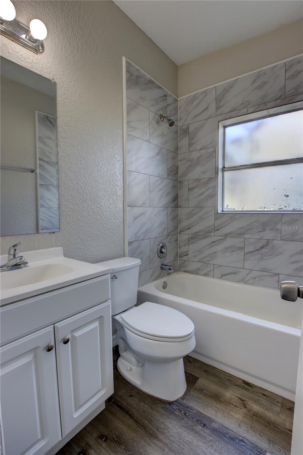
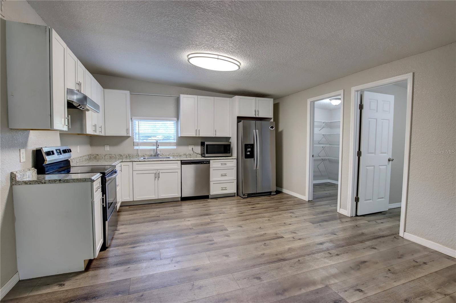
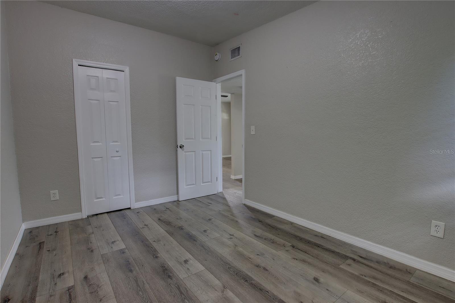
Active
136 COUNTRY CLUB DR
$289,900
Features:
Property Details
Remarks
One or more photo(s) has been virtually staged. Your search ends here with this beautifully updated 4-bedroom, 3-bathroom home, a true move-in ready gem. Boasting a spacious split floor plan, the home features a large open-concept family and dining room, perfect for entertaining, and a modern eat-in kitchen outfitted with 42" shaker-style soft-close cabinets, stainless steel appliances, a generous walk-in pantry, and stylish finishes throughout. Ideal for multi-generational living or guest privacy, the home offers two primary suites with private en-suite bathrooms, while the two additional bedrooms share a fully renovated third bath. Every bathroom has been tastefully updated, and the entire home is enhanced by durable luxury vinyl plank flooring for easy upkeep. Built with solid block construction, the home also includes a newer roof (2017), an oversized indoor laundry room with washer and dryer included and upgraded lighting and ceiling fans throughout—offering comfort, style, and peace of mind in one perfect package. Prime location that combines quiet suburban charm with excellent accessibility to major roads and nearby amenities. Situated just minutes from State Road 415 and State Road 46, the home offers convenient access to key thoroughfares that connect to I-4 and the greater Orlando area. Residents enjoy proximity to shopping and dining at Seminole Towne Center, which is about a 10-minute drive away, as well as the vibrant Historic Downtown Sanford, known for its riverwalk, restaurants, breweries, and cultural attractions. Everyday conveniences are also nearby, including grocery stores, pharmacies, and local schools. Call today to set up a private showing!
Financial Considerations
Price:
$289,900
HOA Fee:
N/A
Tax Amount:
$2343.28
Price per SqFt:
$173.28
Tax Legal Description:
LOT 8 BLK B COUNTRY CLUB MANOR UNIT 2 PB 11 PG 100
Exterior Features
Lot Size:
9433
Lot Features:
N/A
Waterfront:
No
Parking Spaces:
N/A
Parking:
N/A
Roof:
Other
Pool:
No
Pool Features:
N/A
Interior Features
Bedrooms:
4
Bathrooms:
3
Heating:
Central, Electric
Cooling:
Central Air
Appliances:
Dishwasher, Dryer, Microwave, Range, Refrigerator, Washer
Furnished:
No
Floor:
Vinyl
Levels:
One
Additional Features
Property Sub Type:
Single Family Residence
Style:
N/A
Year Built:
1958
Construction Type:
Block
Garage Spaces:
No
Covered Spaces:
N/A
Direction Faces:
Southeast
Pets Allowed:
No
Special Condition:
None
Additional Features:
Sliding Doors
Additional Features 2:
Lease restrictions are to the best knowledge of homeowner and listing agent. Buyers with pets are responsible to confirm by referencing the HOA CCR, contacting the HOA management company and/or municipality.
Map
- Address136 COUNTRY CLUB DR
Featured Properties